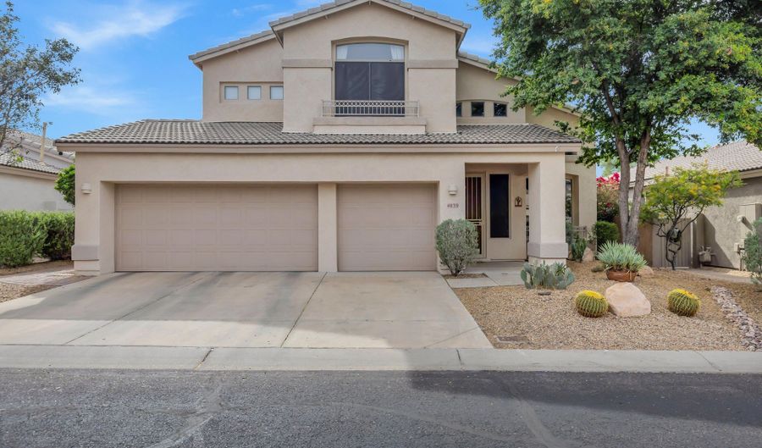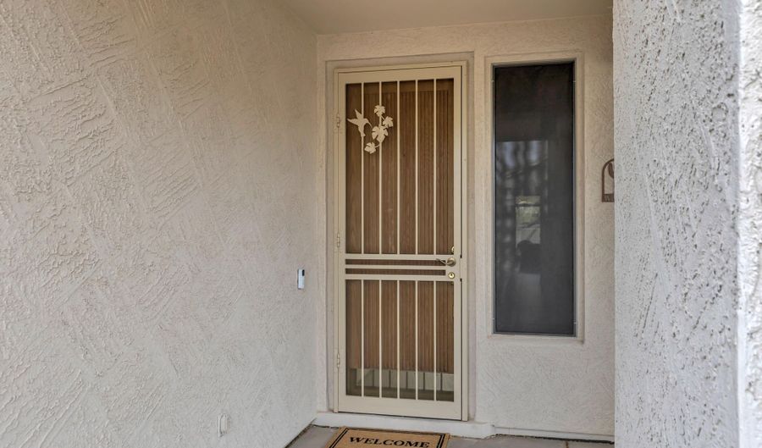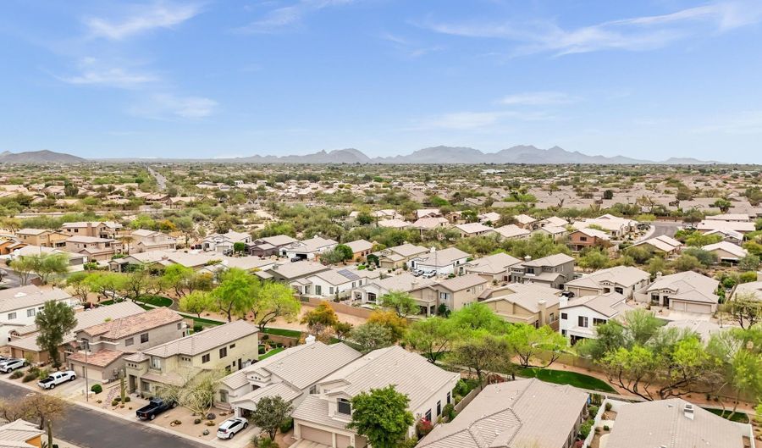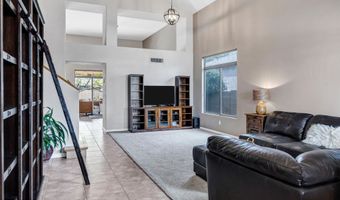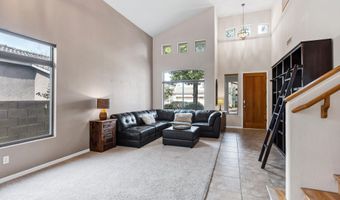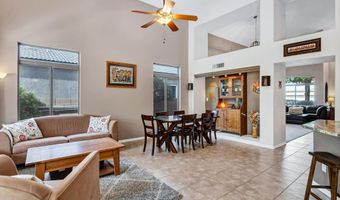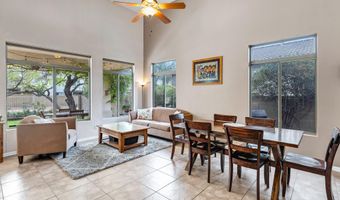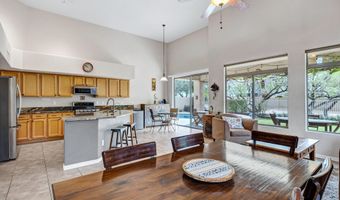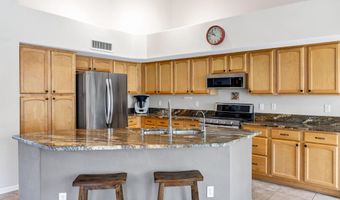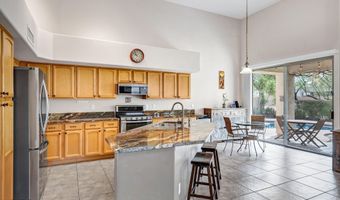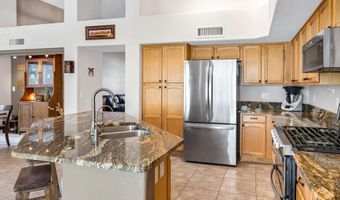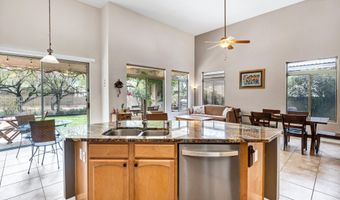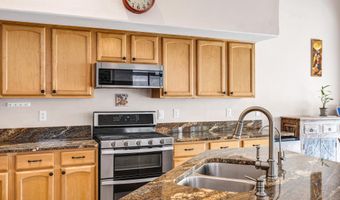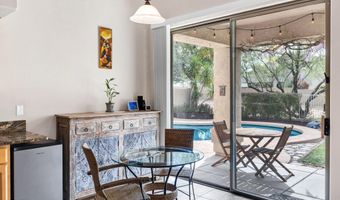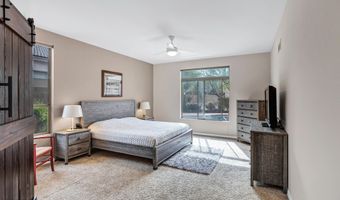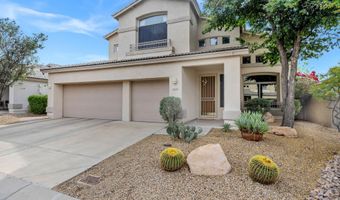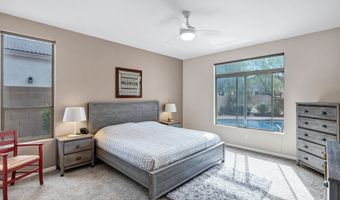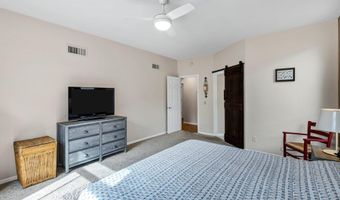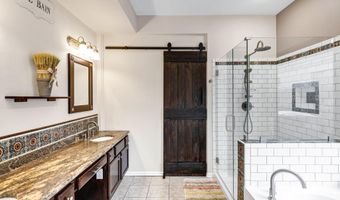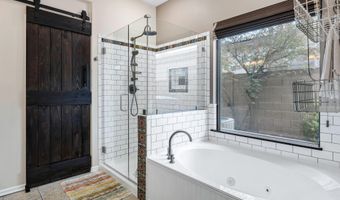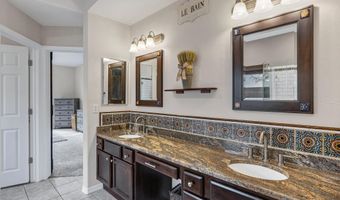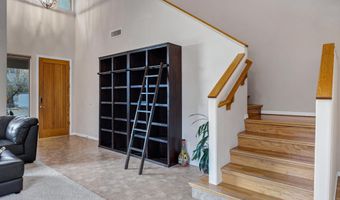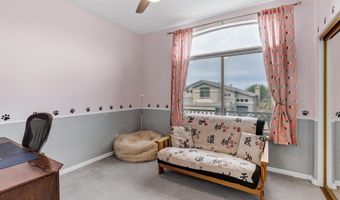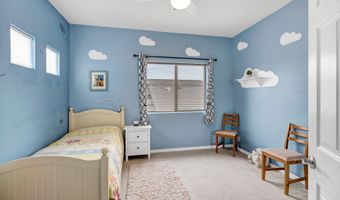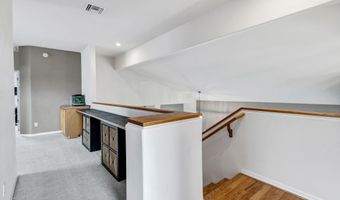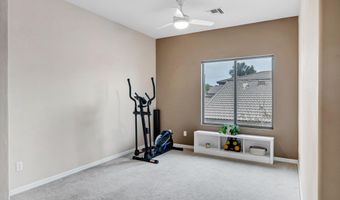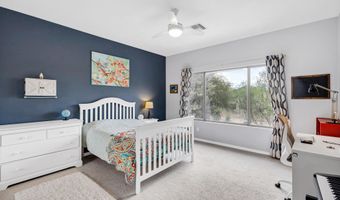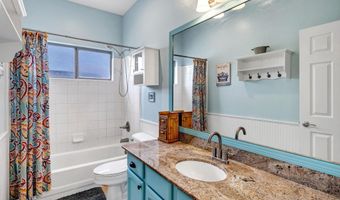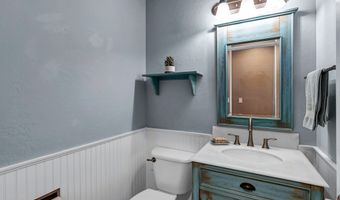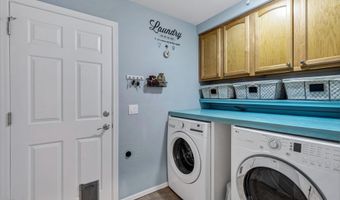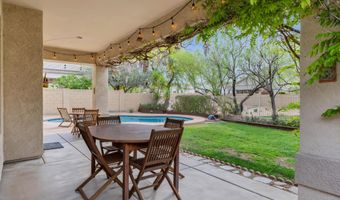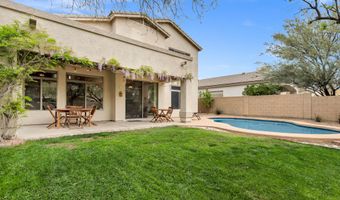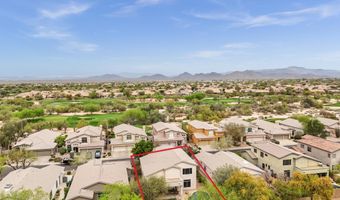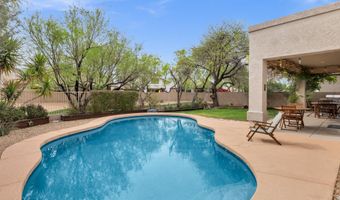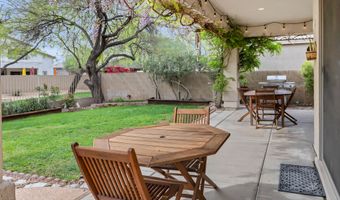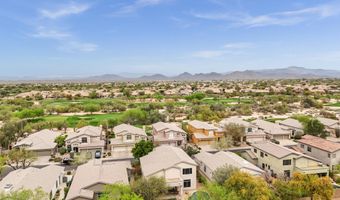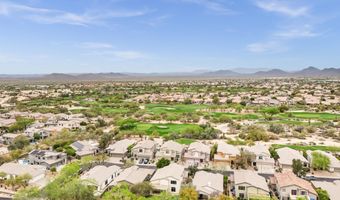4839 E EDEN Dr Cave Creek, AZ 85331
Snapshot
Description
This fantastic 4-bedroom, 2.5-bath home with a loft is located in the highly sought-after gated community of Tatum Greens within Tatum Ranch. Thoughtfully designed with an ideal floor plan, it features a main-level owner's suite, soaring ceilings, and an open-concept layout filled with natural light.
Upon entering, you are welcomed by impressive 18+ foot vaulted ceilings that create a bright and airy feel. The spacious great room flows seamlessly into the spacious kitchen, which boasts granite countertops, maple cabinetry, a gas cooktop, stainless steel appliances, and a large island—the perfect space for gathering and entertaining. The main-level owner's suite offers a peaceful retreat with a spa-like ensuite bathroom, featuring dual vanities, a soaking tub, a separate shower, a... private toilet room, and a large walk-in closet.
Upstairs, a versatile loft provides the perfect space for a home office, media room, or play area. Three additional bedrooms, including one oversized room, and a bathroom complete the second floor. The backyard is an inviting oasis, backing to a community greenbelt with no homes directly behind for added privacy. A covered patio, grassy area, and heated pool make it the perfect space to relax and unwind year-round.
Tatum Greens is a hidden gem, offering beautiful tree-lined walking paths, open green spaces, and proximity to Tatum Ranch Golf Club, where memberships are available but not required. Ideally located near Desert Ridge Marketplace, High Street, Cave Creek, and North Scottsdale, this home provides easy access to the best shopping, dining, golf, and outdoor activities in the area. With quick connections to Loop 101, Hwy 51, and I-17, this is an unbeatable location for both convenience and lifestyle.
This move-in-ready home is the perfect opportunity to enjoy the tranquility and luxury of a gated golf course community while staying close to everything the Northeast Valley has to offer.
More Details
Features
History
| Date | Event | Price | $/Sqft | Source |
|---|---|---|---|---|
| Listed For Sale | $750,000 | $292 | Platinum Living Realty |
Expenses
| Category | Value | Frequency |
|---|---|---|
| Home Owner Assessments Fee | $105 | Monthly |
| Home Owner Assessments Fee | $98 |
Taxes
| Year | Annual Amount | Description |
|---|---|---|
| 2024 | $2,006 |
