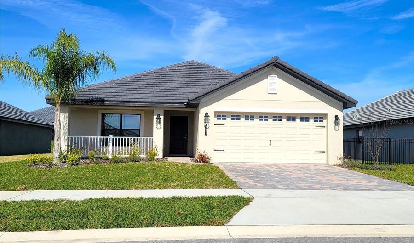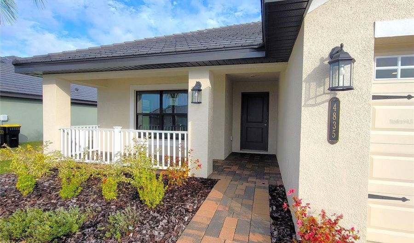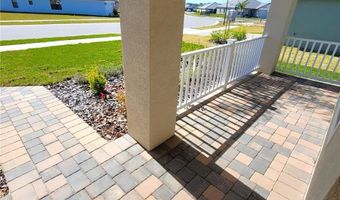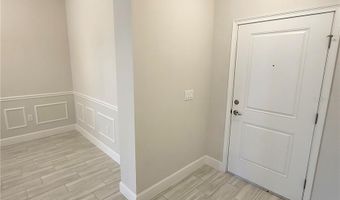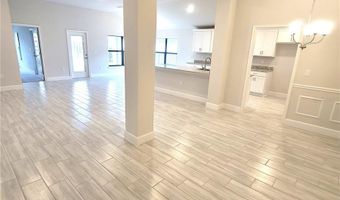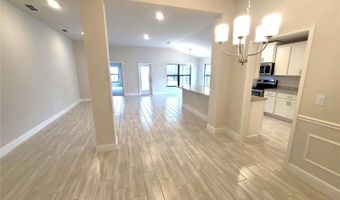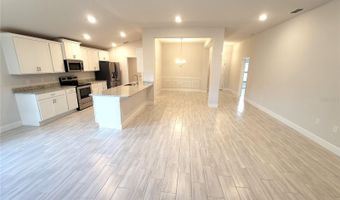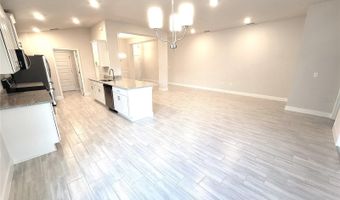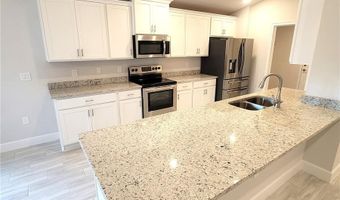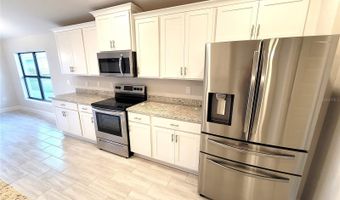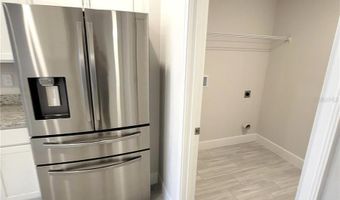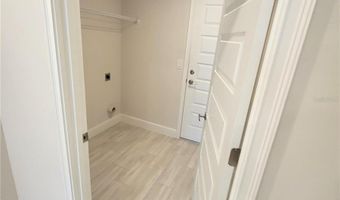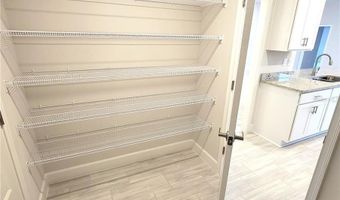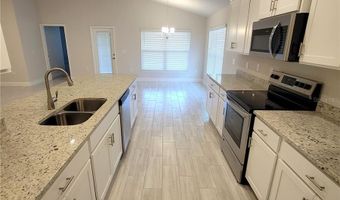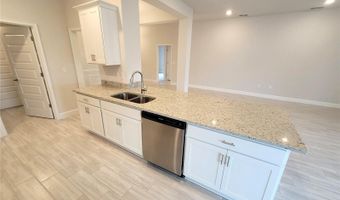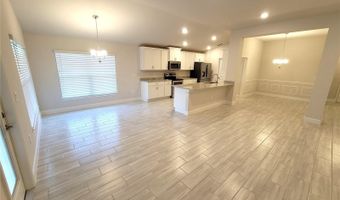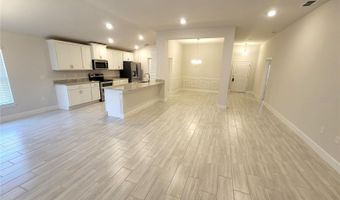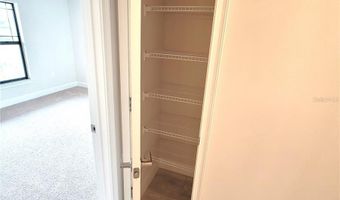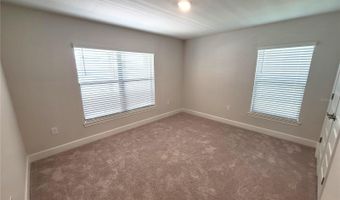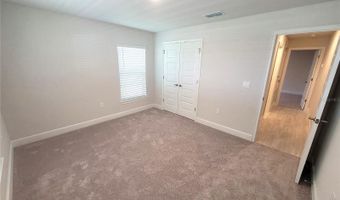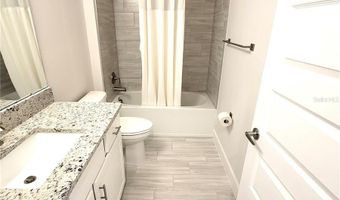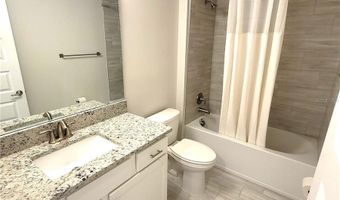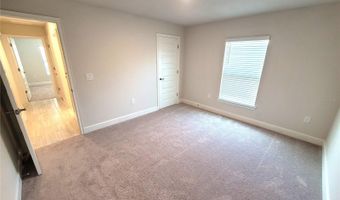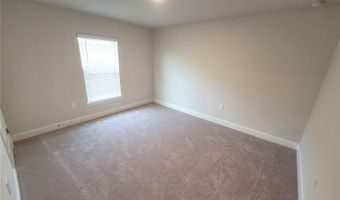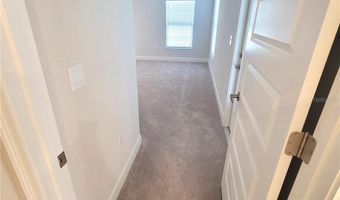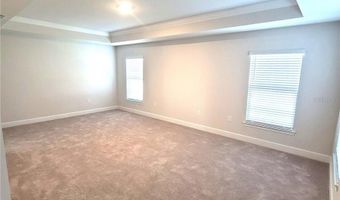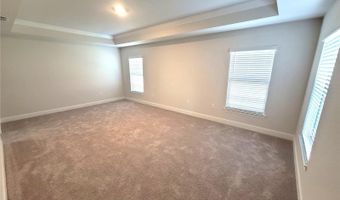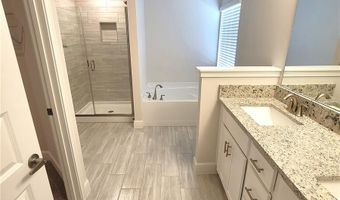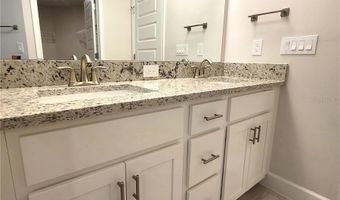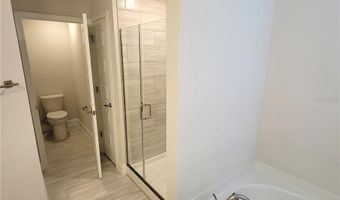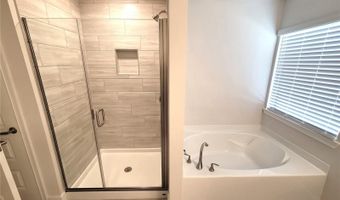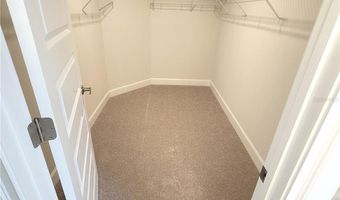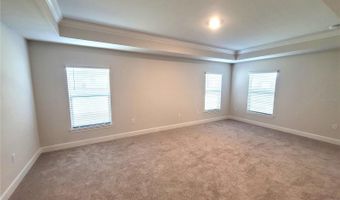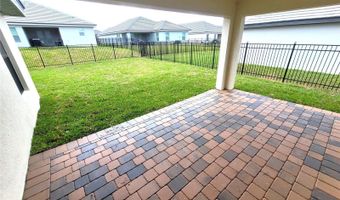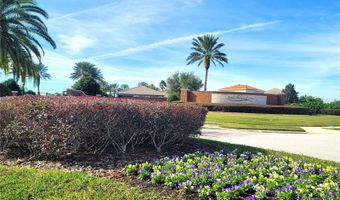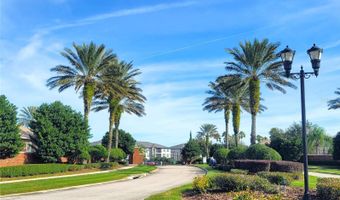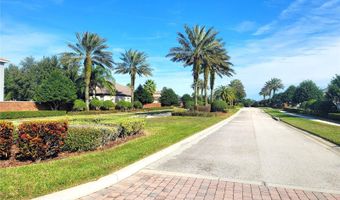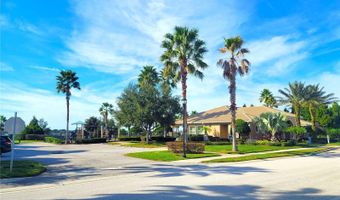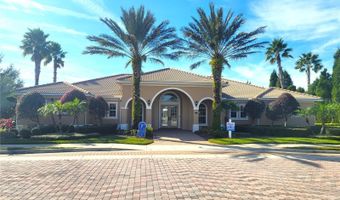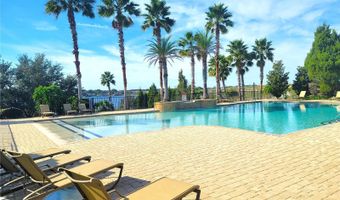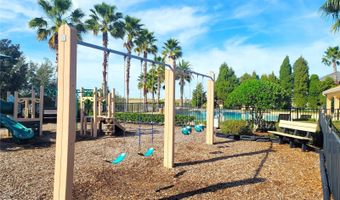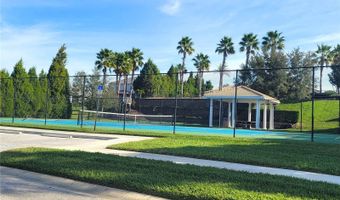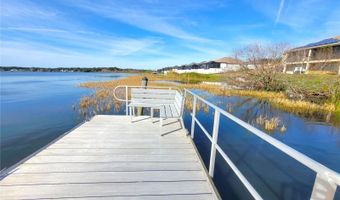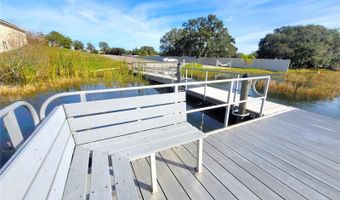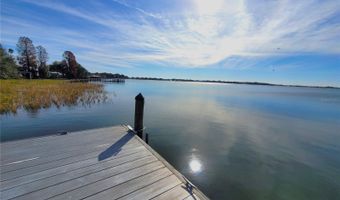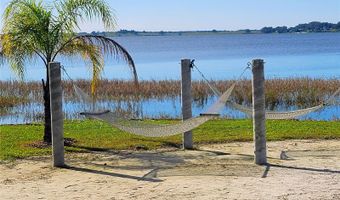4835 SUMMIT VIEW Way Auburndale, FL 33823
Snapshot
Description
Exquisite, LAKEFRONT GATED COMMUNITY with a ton of amenities, now available! As you come up the paver driveway and walkway you'll come to a covered front porch, perfect for taking in the beautiful sunsets and meeting neighbors. Entering the home, you will immediately notice the wide open floor plan concept that's light and bright with a fresh modern feel. The great room is the center of the home with soaring 10' ceilings, white washed wood plank tile in all common and wet areas, granite countertops throughout, 5 ¼ inch baseboards and surrounded by a private formal dining area with wainscoting; kitchen with a long breakfast bar, stainless appliances, white cabinetry galore; a laundry / pantry room; and a huge dinette area that looks over the large covered back patio and yard. The primary suite is very spacious featuring a tray ceiling. Its private ensuite is nicely appointed with a tall double sink vanity with storage drawers, linen closet, private water closet, tile shower w/glass door, soaking tub and a fantastic walk-in-closet. The other 2 guest rooms are a really good size and share a lovely hall bath and linen closet. This deed restricted community is absolutely stunning and shows off its immaculate landscaping and glorious palm trees as you enter the main gate and down the parkway that leads to the CLUBHOUSE. The private resident amenities include a gathering/billiard room in the clubhouse, a FITNESS center, refreshing beach entry POOL with water features and ample pool furniture overlooking the LAKE, basketball court, pickleball/tennis courts, playground and an exclusive community boat ramp with floating dock along with hammocks to relax in. Where else can you live in a new home with all of this luxury so close to a brand new Publix, I-4 and minutes to Tampa and Orlando? Call today to see this one!
More Details
Features
History
| Date | Event | Price | $/Sqft | Source |
|---|---|---|---|---|
| Listed For Rent | $2,600 | $1 | VENTURE HOME REALTY |
Expenses
| Category | Value | Frequency |
|---|---|---|
| Application Fee | $50 | Once |
| Security Deposit | $2,600 | Once |
Nearby Schools
Elementary School Berkley Elementary School | 0.9 miles away | KG - 05 | |
Middle School Berkley Accelerated Middle School | 0.9 miles away | 06 - 08 | |
Senior High School Auburndale Senior High School | 5.4 miles away | 09 - 12 |
