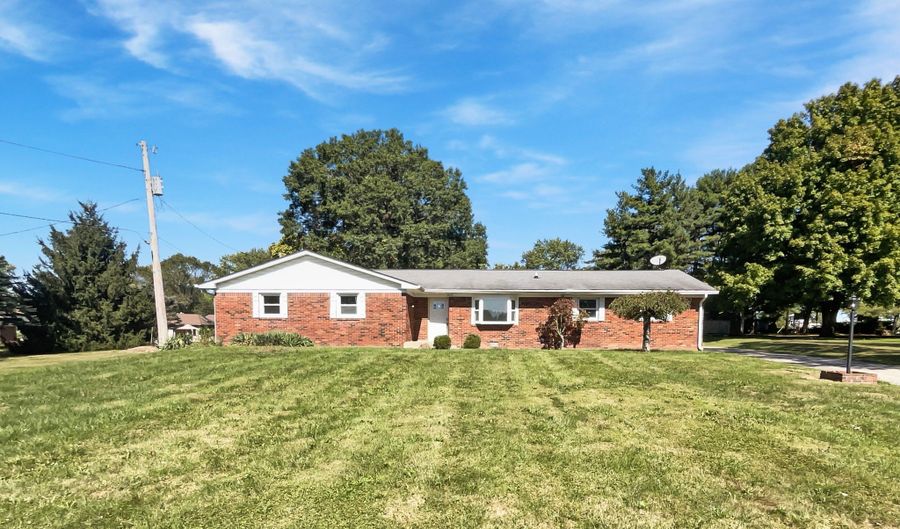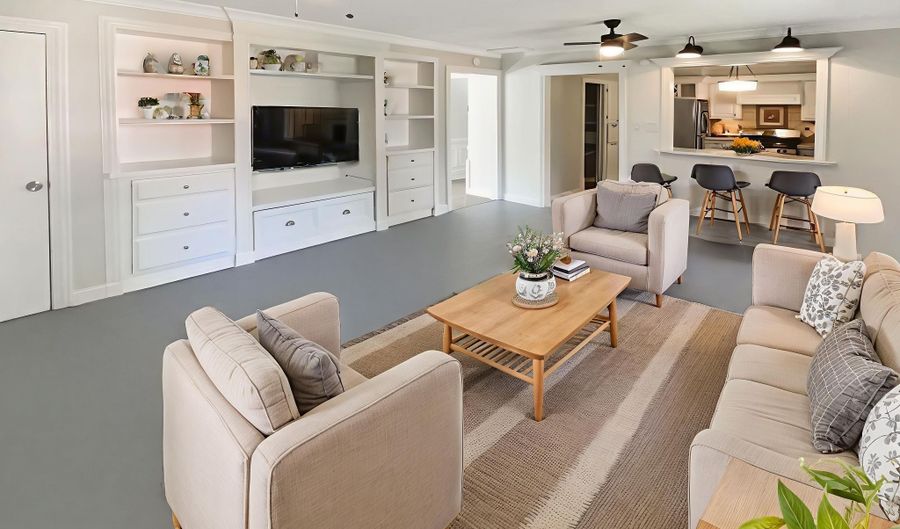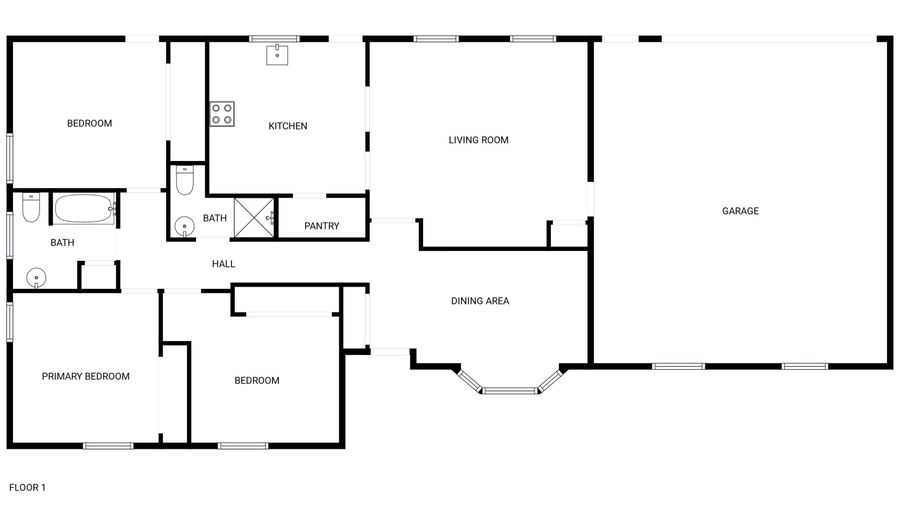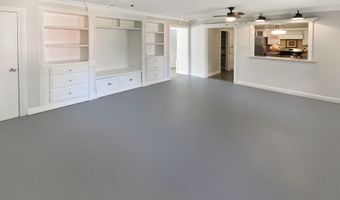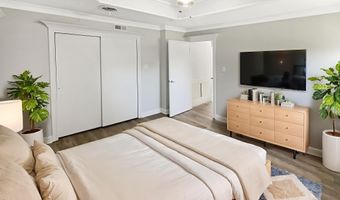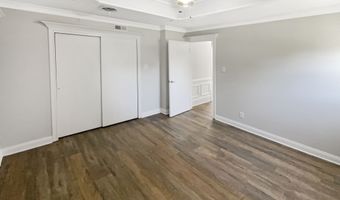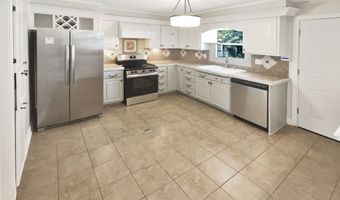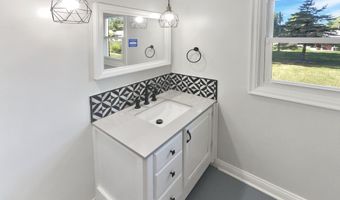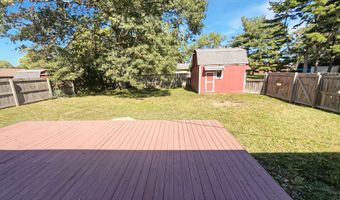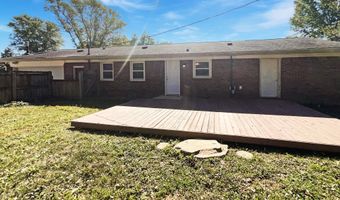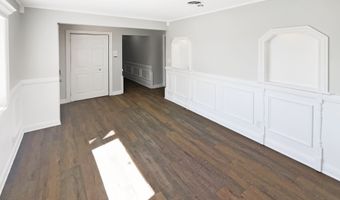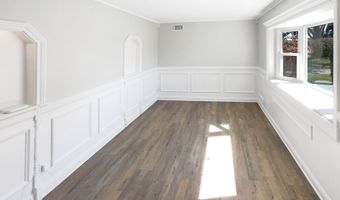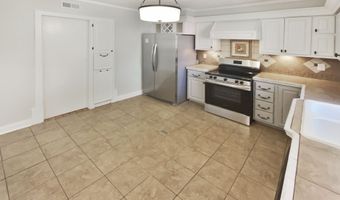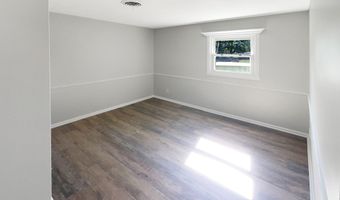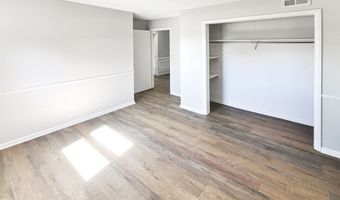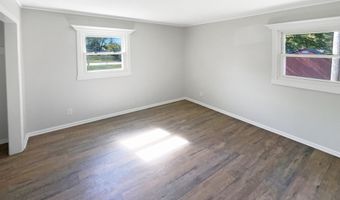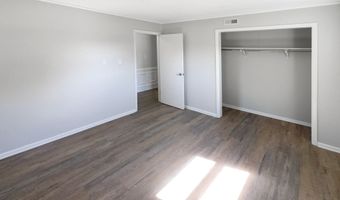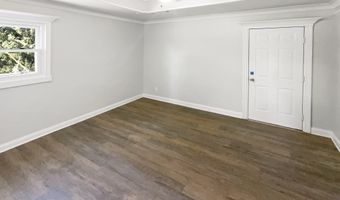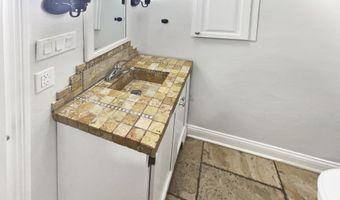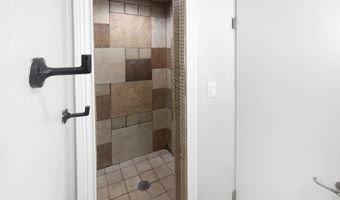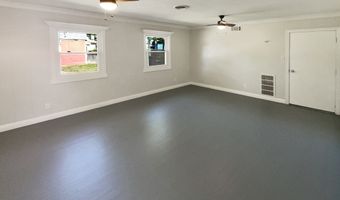4832 Vermillion Ct Avon, IN 46123
Snapshot
Description
Timeless brick charm meets easy single-level living on a quiet cul-de-sac. Set on a generous half-acre, this 3 bedroom, 2 bath ranch pairs classic craftsmanship with fresh, move-in comfort. Thoughtful custom woodwork and built-ins add warmth and character throughout, while updated flooring, fresh interior paint, and neutral finishes create a clean, effortless space. The kitchen features stainless appliances and smooth flow to the dining and living spaces, ideal for everyday meals and entertaining. Step outside to a spacious patio and a fenced backyard with room to garden, play, or simply unwind under the trees. Three comfortable bedrooms offer flexibility for a home office, or hobbies, and a 2-car garage keeps life organized with space for cars and gear. Move right in and make it yours. Included 100-Day Home Warranty with buyer activation
More Details
Features
History
| Date | Event | Price | $/Sqft | Source |
|---|---|---|---|---|
| Price Changed | $272,000 -2.86% | $199 | Opendoor Brokerage LLC | |
| Price Changed | $280,000 -1.75% | $204 | Opendoor Brokerage LLC | |
| Listed For Sale | $285,000 | $208 | Opendoor Brokerage LLC |
Nearby Schools
Middle School Avon Intermediate School West | 2.2 miles away | 05 - 06 | |
Middle School Avon Intermediate School East | 2.2 miles away | 05 - 06 | |
Elementary School Hickory Elementary School | 2.3 miles away | PK - 04 |
