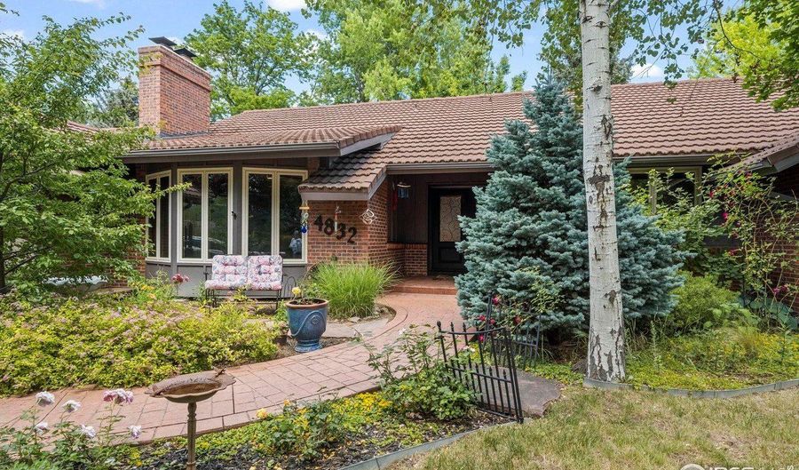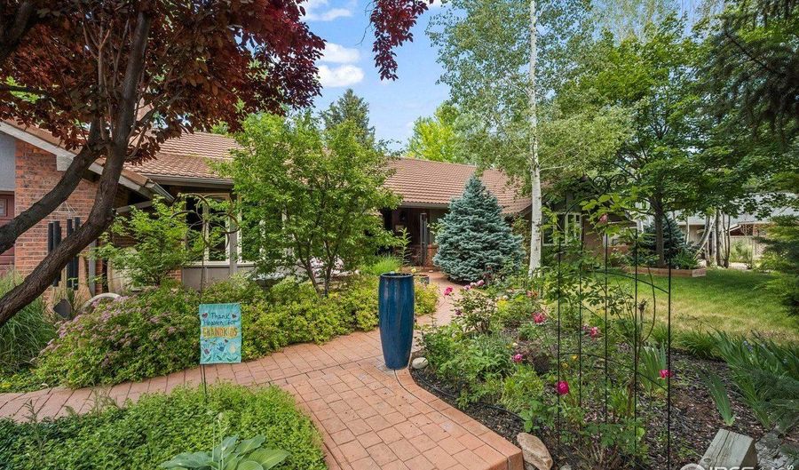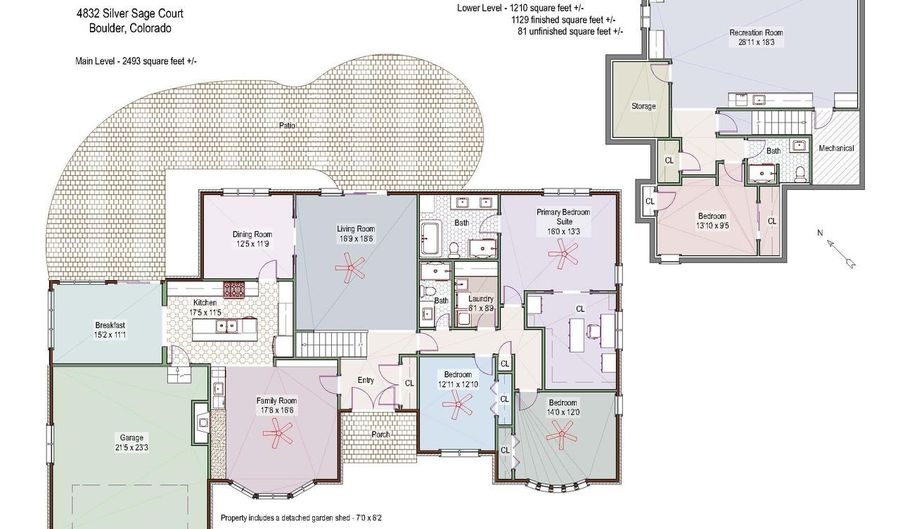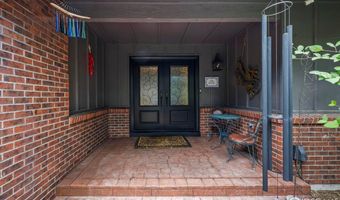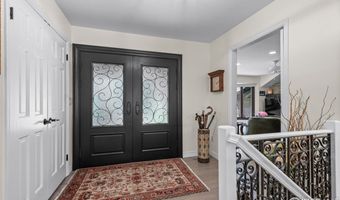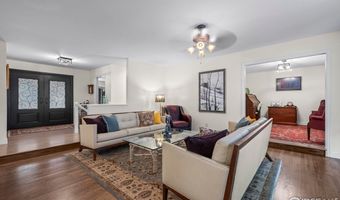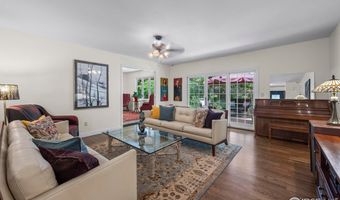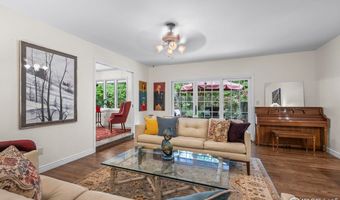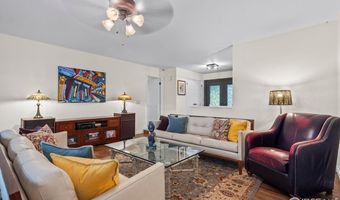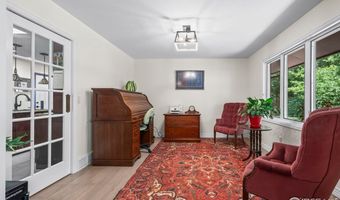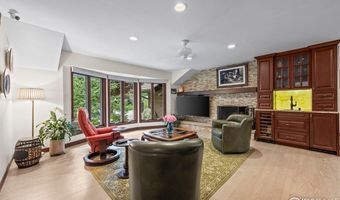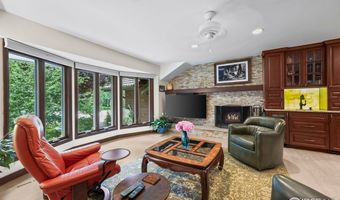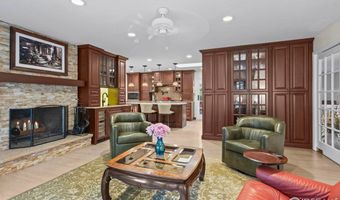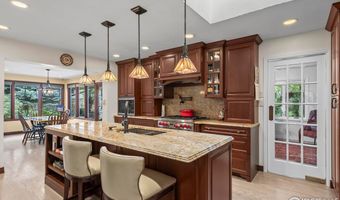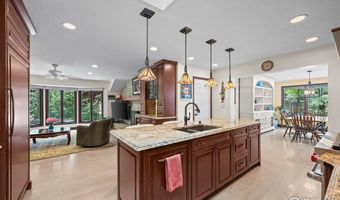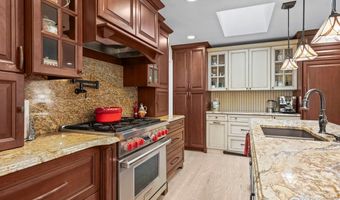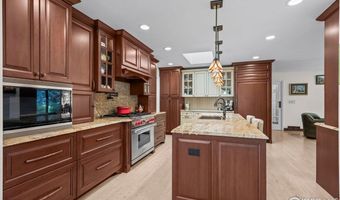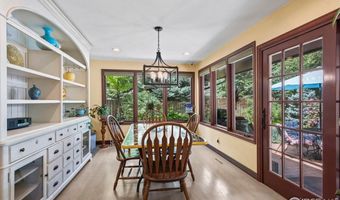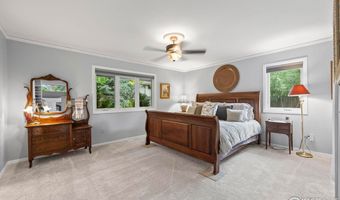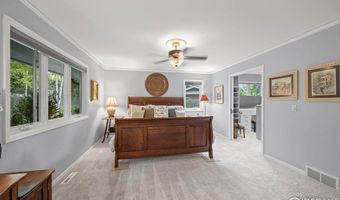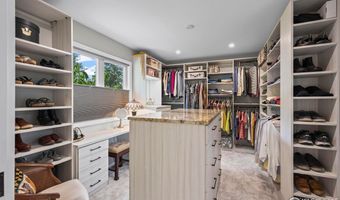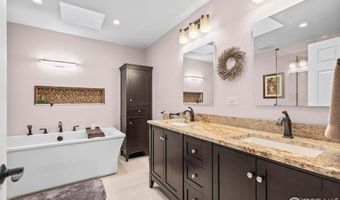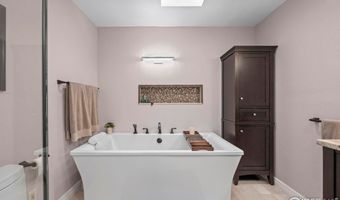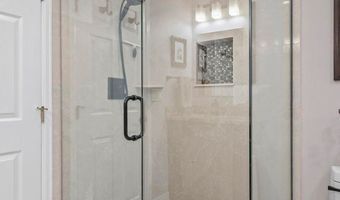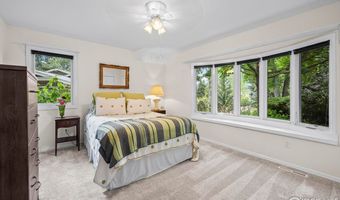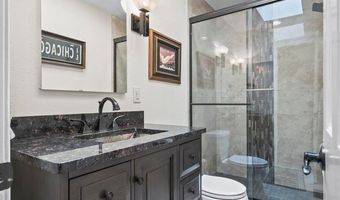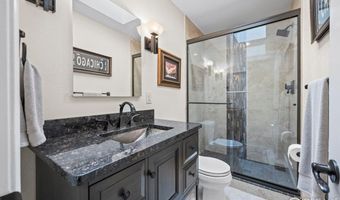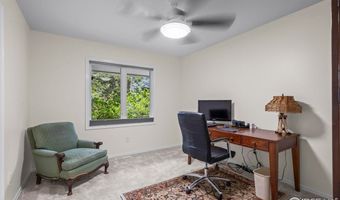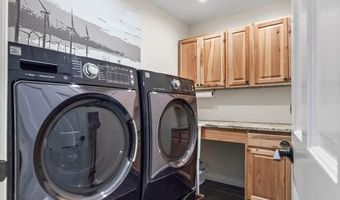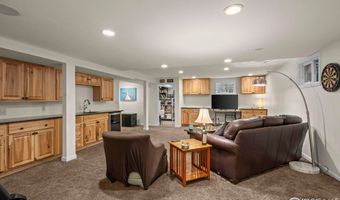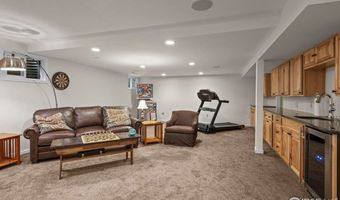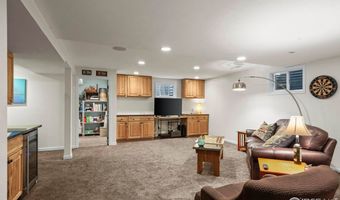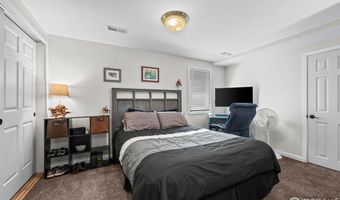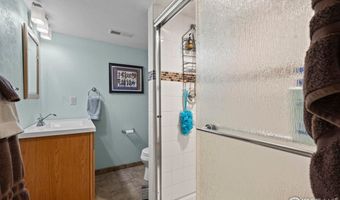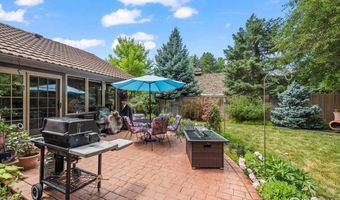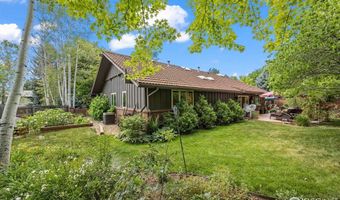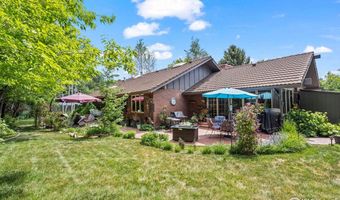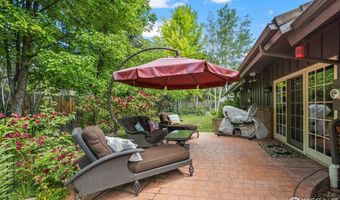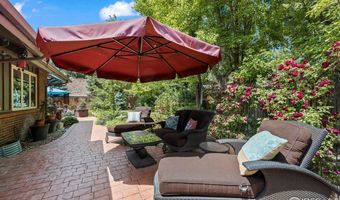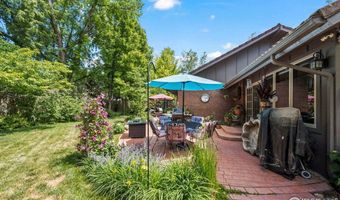4832 Silver Sage Ct Boulder, CO 80301
Snapshot
Description
Tucked back on a quiet cul-de-sac in Boulder's highly sought-after and established Gunbarrel Green neighborhood is this beautifully updated, move-in ready, ranch-style home with impressive curb-appeal and meticulous landscaping. Set on a .3 ACRE lot with lush landscaping, mature trees & plenty of privacy. Step inside to find a well loved home that seamlessly blends classic charm with modern updates and comfort throughout and extensive hardwood flooring. The heart of the home is a warm and inviting high-end gourmet kitchen with custom Wedgewood cherry cabinetry, built-ins, slab granite counters, large center island, Wolf gas-range & Vent-a-Hood, Subzero refrigerator, warming drawer & 2 -24" freezer drawers. The kitchen opens to a cozy family room with stacked stone wood-burning fireplace, wet bar with wine fridge & under counter ice maker perfect for entertaining friends & family and also opens to a breakfast nook/dining area with 2 walls of windows providing plenty of natural light. Off the kitchen is a flexible room that could be a main floor office or formal dining area and a spacious living room. Enjoy 3 generous sized bedrooms on the main floor including the primary suite with updated 5-piece bath featuring a large soaking tub, separate shower, dual vanities and an impressive, expanded walk-in closet with custom California Closet organizer system. It's so nice you won't want to leave. Plenty of room to spread out in the finished basement which expands your living space and offers a large recreation room with wet bar, built-in cabinetry & beverage fridge and a 4th bedroom/guest suite with bath, and cedar closets. The fenced backyard is a private oasis and true retreat with lovely landscaping, patios and gardening/storage shed. Easy access to the Boulder Country Club, and terrific Gunbarrel amenities including an extensive network of trails, shops, restaurants and breweries, this is the perfect place to call home. Choose between top-rated Fairview & Boulder High.
More Details
Features
History
| Date | Event | Price | $/Sqft | Source |
|---|---|---|---|---|
| Listed For Sale | $1,297,500 | $350 | RE/MAX of Boulder, Inc |
Expenses
| Category | Value | Frequency |
|---|---|---|
| Home Owner Assessments Fee | $100 | Annually |
Taxes
| Year | Annual Amount | Description |
|---|---|---|
| $7,235 |
Nearby Schools
High School Boulder Prep Charter High School | 0.8 miles away | 09 - 12 | |
Elementary School Heatherwood Elementary School | 0.9 miles away | PK - 05 | |
High School Arapahoe Ridge High School | 3.5 miles away | 06 - 12 |
