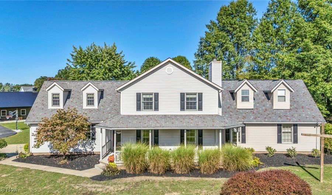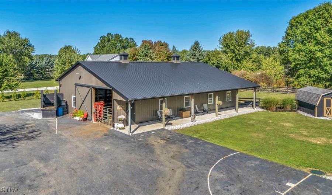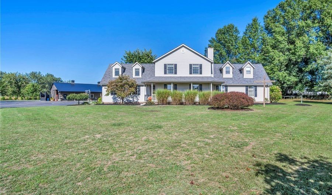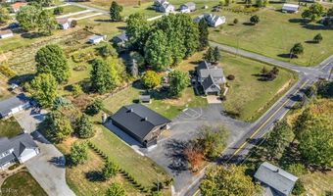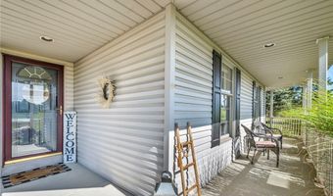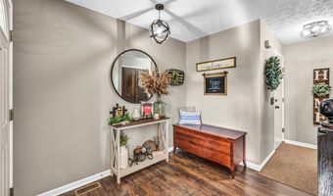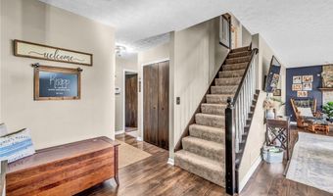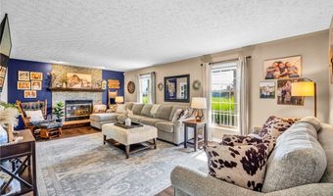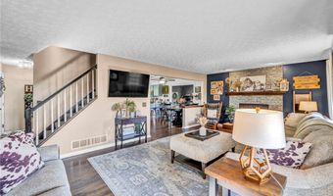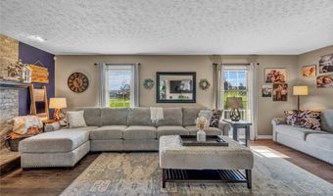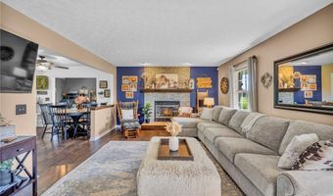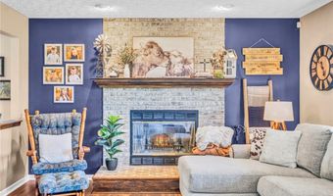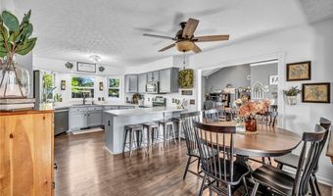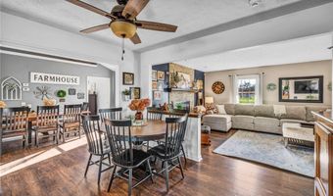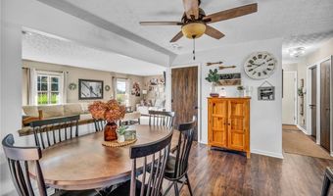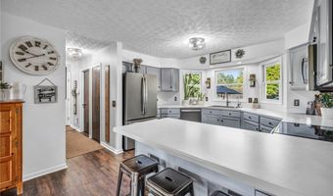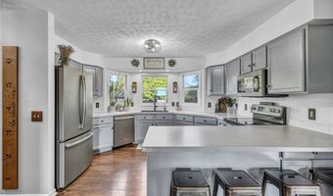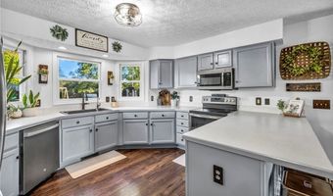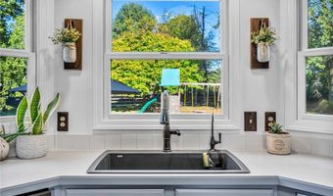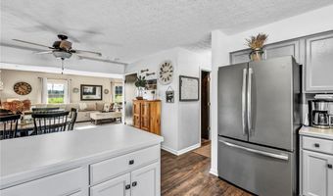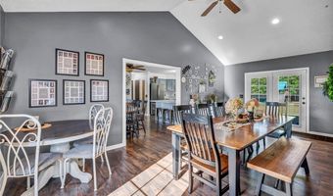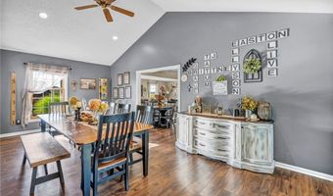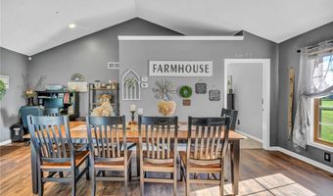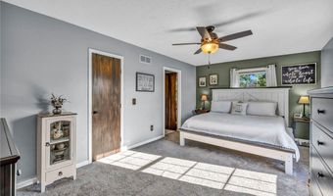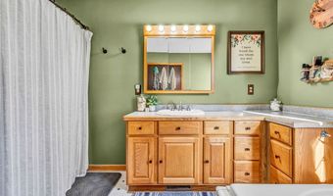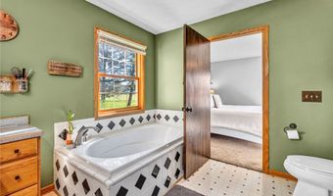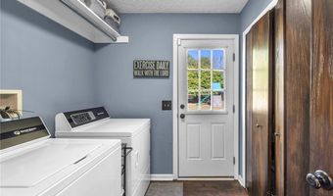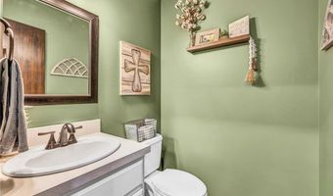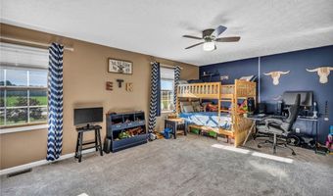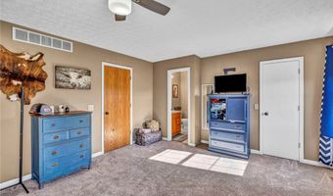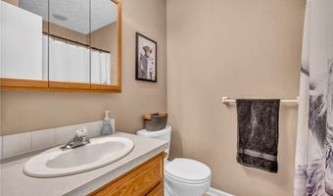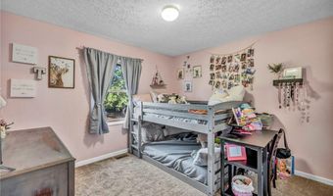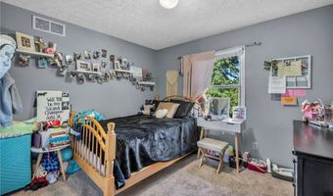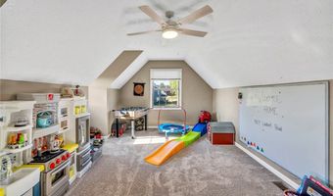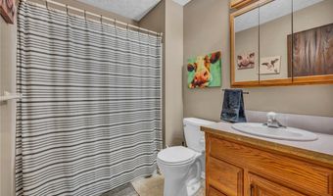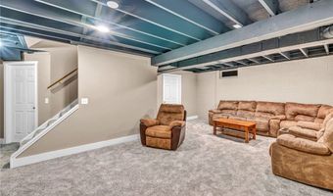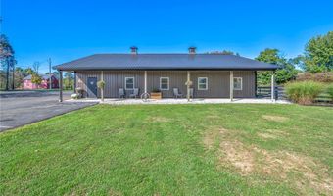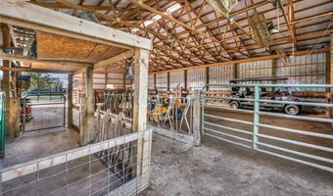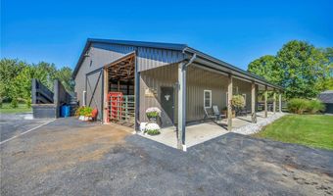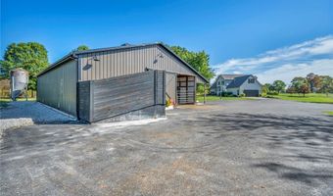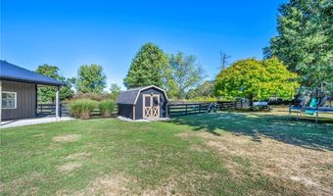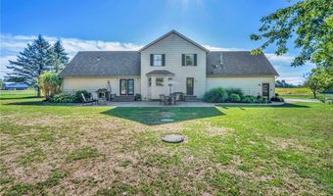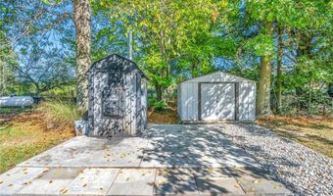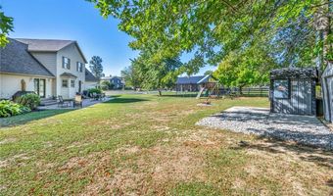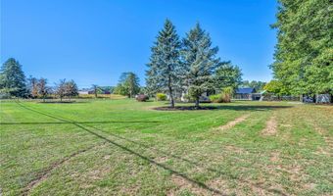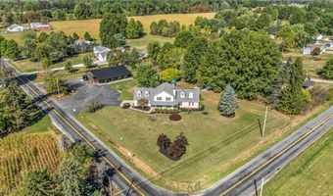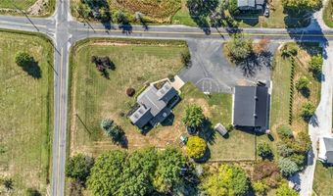Welcome home to 4829 Laubert Road, a gorgeous 5 bedroom, 3.5 bath colonial on 2 acres with a barn/outbuilding and fenced-in pasture! When you pull in, you will notice the abundance of parking (paved in 2021) on the U-shaped driveway, basketball court and beautiful covered wrap-around porch. You will feel the peace and the warmth as soon as you step inside. This home is welcoming to all with its foyer, great for guests' coats and shoes, and flows nicely into the large living area featuring a brick fireplace, new luxury vinyl flooring and natural light pouring in the morning sunshine. The eat-in fully applianced kitchen features stunning views of the backyard, plenty of cabinet/countertop space and a pantry. Vaulted ceilings lead you into a huge dining room, office space, homeschooling room, second living area, etc! The options are endless! French doors guide you outside to the newly concrete stamped (wood grain design) patio (2021) and access to your private backyard retreat/hobby farm! Back inside, a first floor master bedroom suite is fully equipped with a walk-in closet, soaking tub, stand up shower and more! A first floor laundry room (also with backyard access), half bath and closet space complete this first floor. Upstairs you will find an additional master/guest suite with 2 closets and a full bathroom. Three additional bedrooms and a full bath complete this upper level. The basement is newly partially finished and makes a great kid hang out or man cave. A huge pantry room, storage area and part crawl space complete this lower level. Outside, the barn/outbuilding (built in 2019) has water and electric; great space for 4-H projects or your own a small farm! Additional updates include new landscaping with tarp 2023, lots of new flooring throughout 2018, new lighting/fans, new water softener/reverse osmosis system 2018, propane garage heater 2023, basement pantry 2025, new carpet/finished basement 2025, and more! You do not want to miss this one. Call today!
