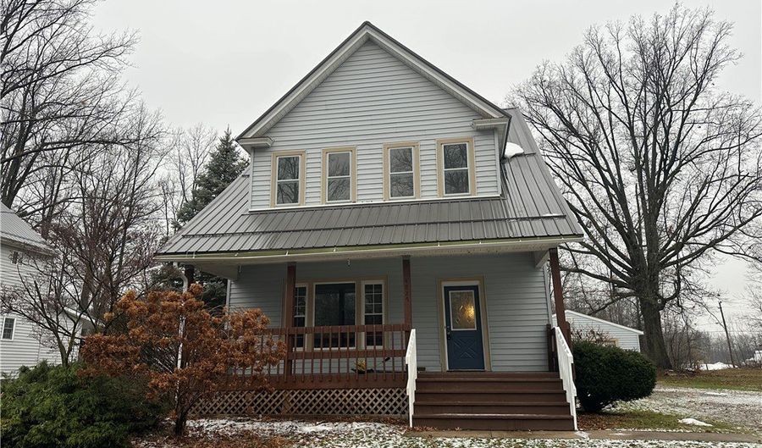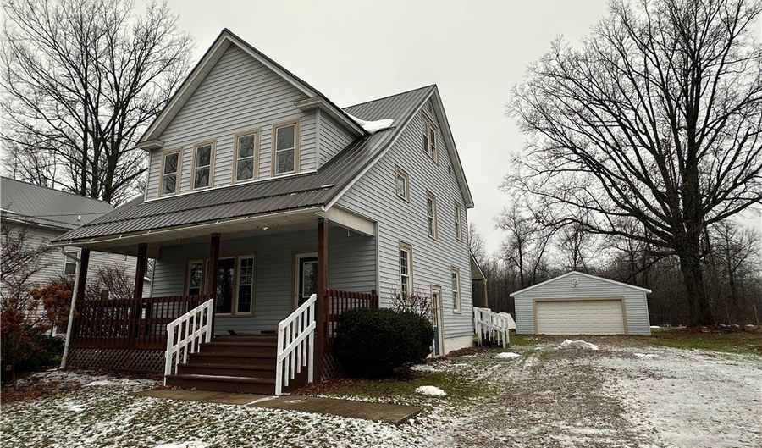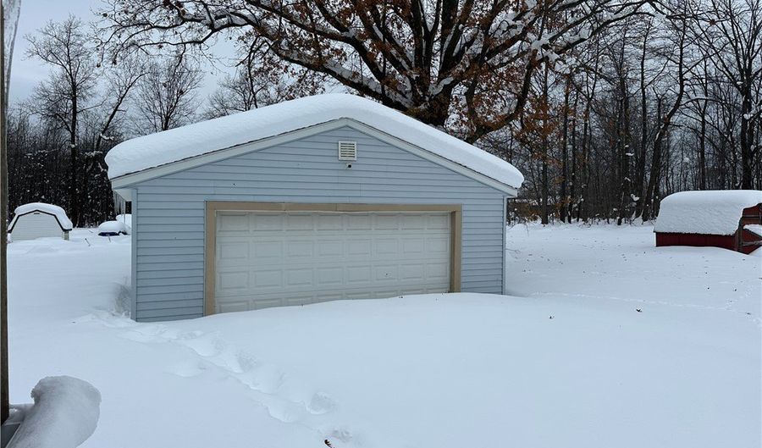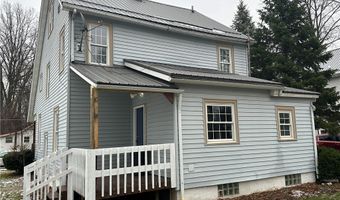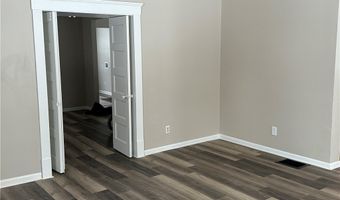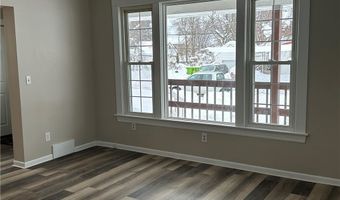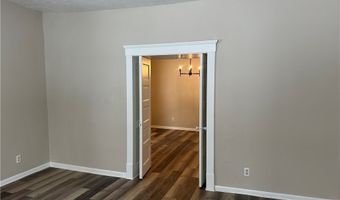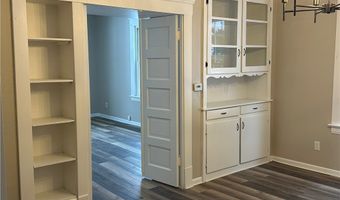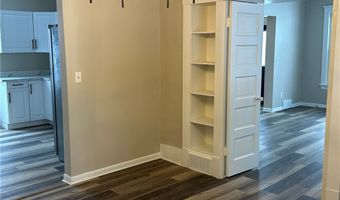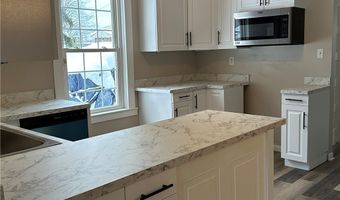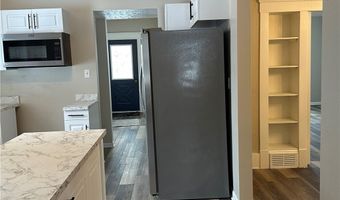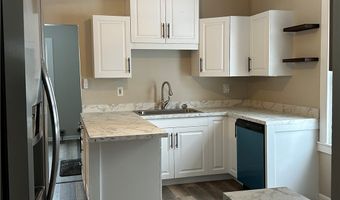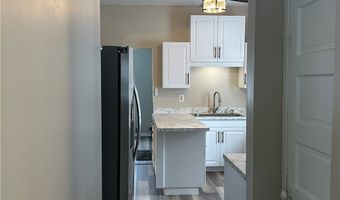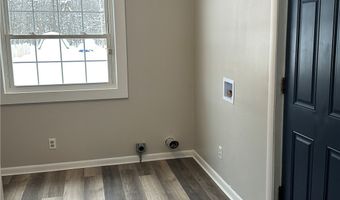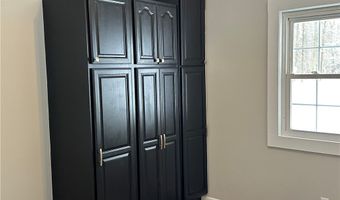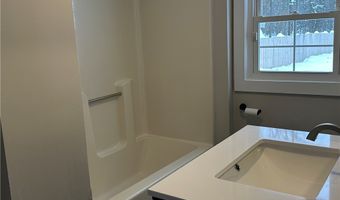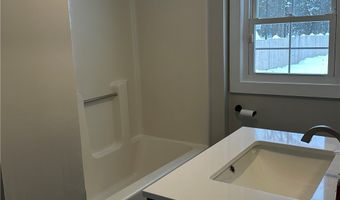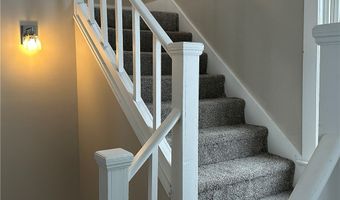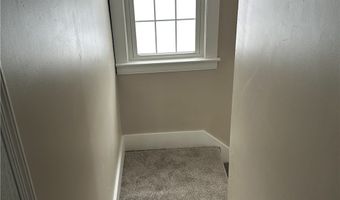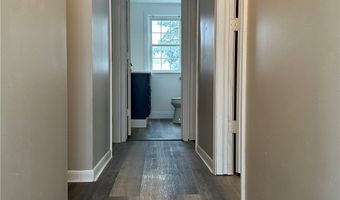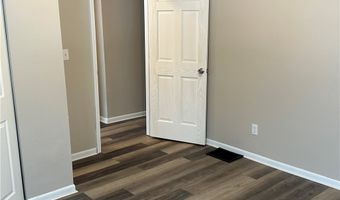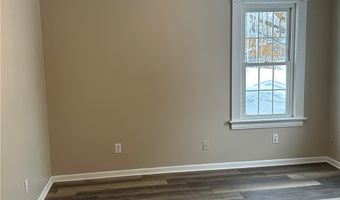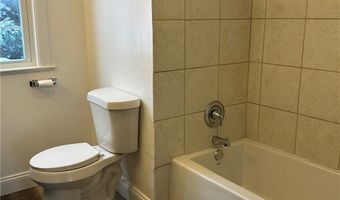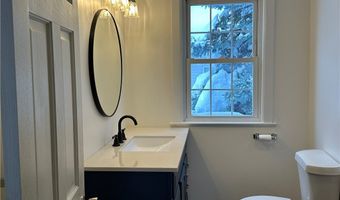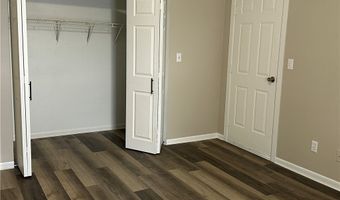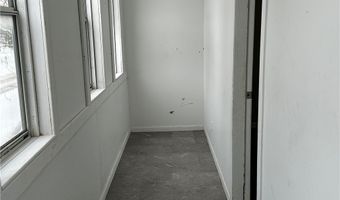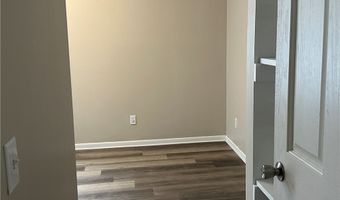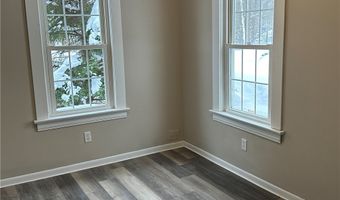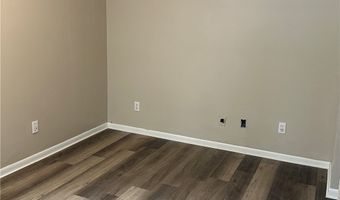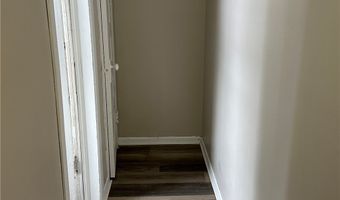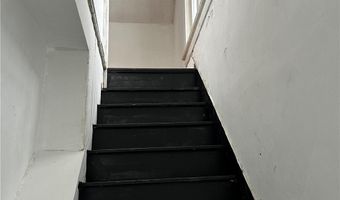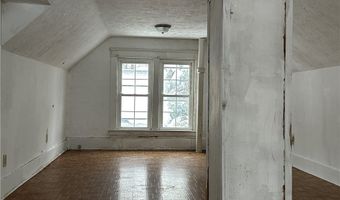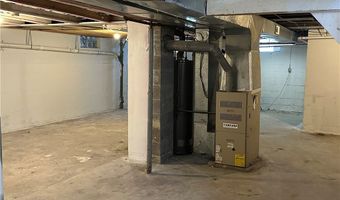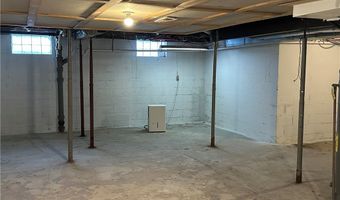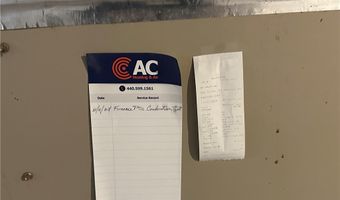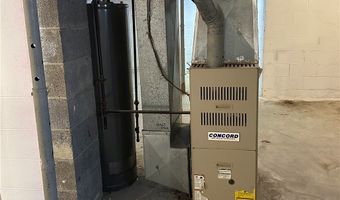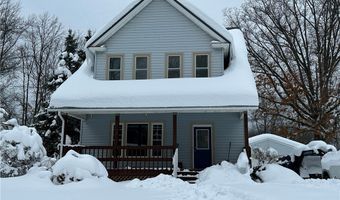4825 Kain Ave Ashtabula, OH 44004
Snapshot
Description
Historic Gem Ready for Its New Family
Remodeled house with many upgrades. Upon entry, the home features a mudroom/laundry room, perfect for kids to drop their dirty clothes and jump right into a full bathroom.
The redesigned kitchen offers plenty of counter space, and the new cabinetry provides ample storage. Adjacent to the kitchen is the dining room, complete with built-in shelving.
The living room is a spacious area for family gatherings. The second floor includes a full bathroom and three large bedrooms.
The third-floor bonus room is ideal for a playroom or entertainment room. The full basement offers plenty of storage and can be used as a workout room.
The detached two-car garage keeps your vehicles out of the elements.
More Details
Features
History
| Date | Event | Price | $/Sqft | Source |
|---|---|---|---|---|
| Listed For Sale | $175,000 | $95 | Berkshire Hathaway HomeServices Professional Realty |
Taxes
| Year | Annual Amount | Description |
|---|---|---|
| 2023 | $1,400 |
Nearby Schools
Elementary School Mckinsey Elementary School | 1.1 miles away | KG - 06 | |
Elementary School Thurgood Marshall Elementary School | 1.1 miles away | KG - 06 | |
High School Lakeside High School | 1.5 miles away | 09 - 12 |
