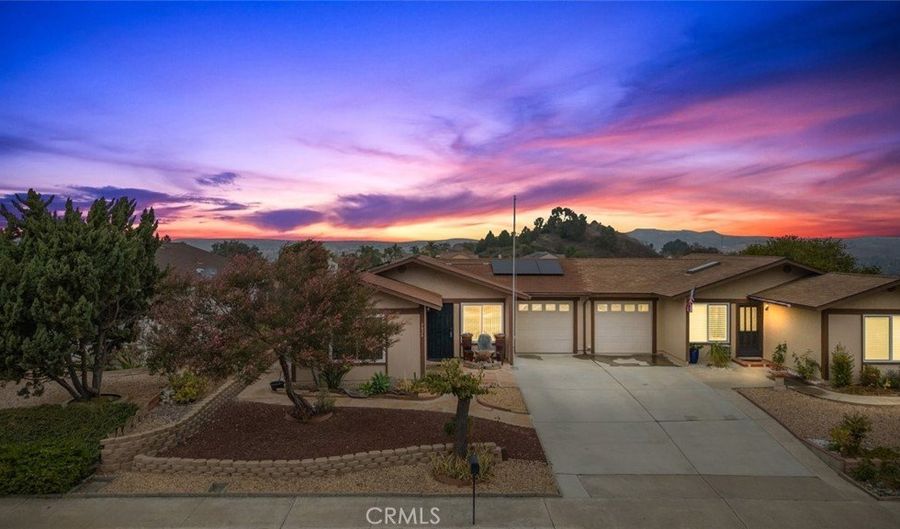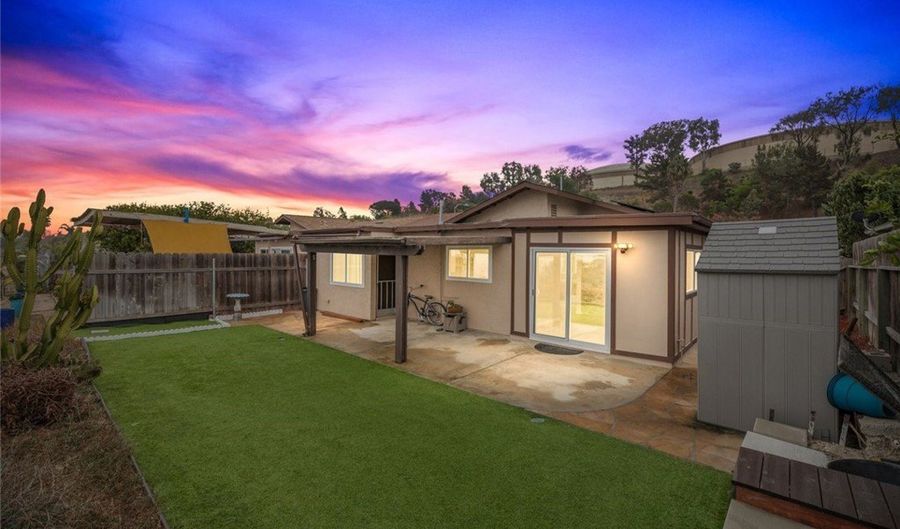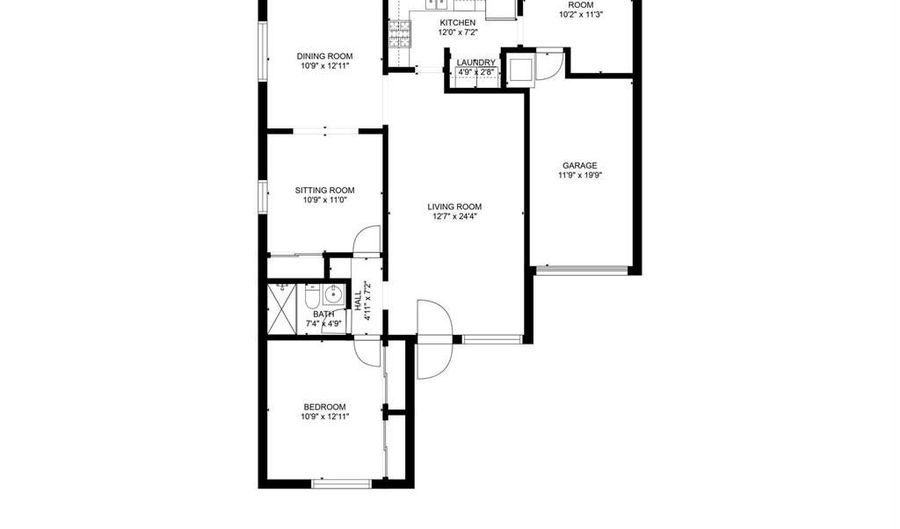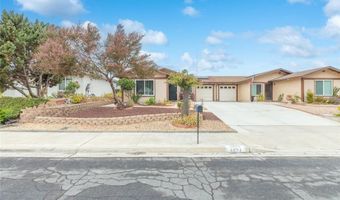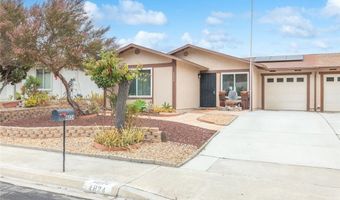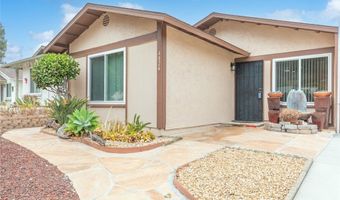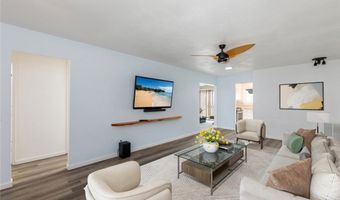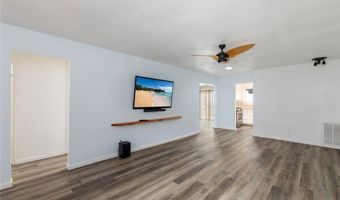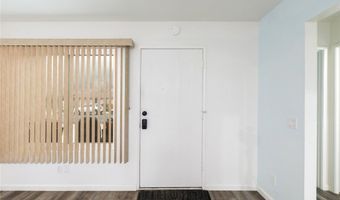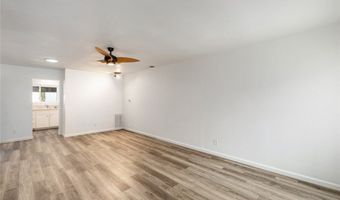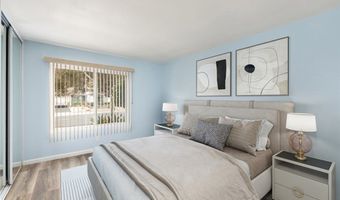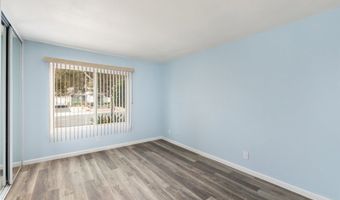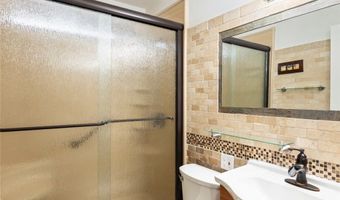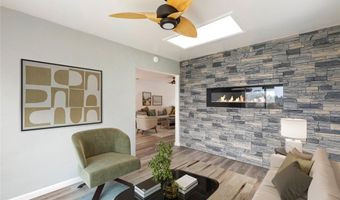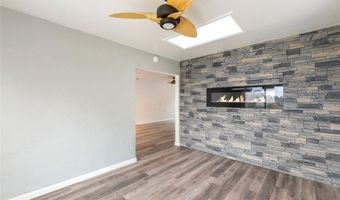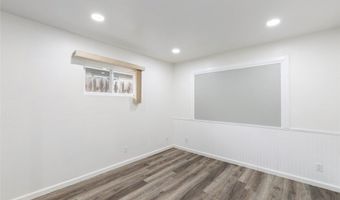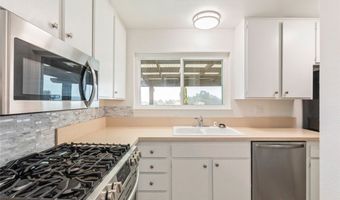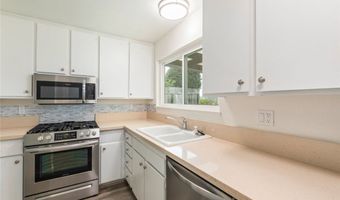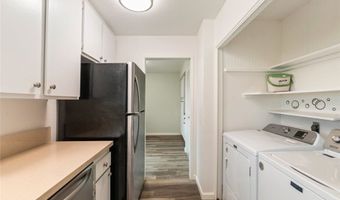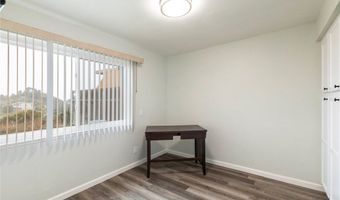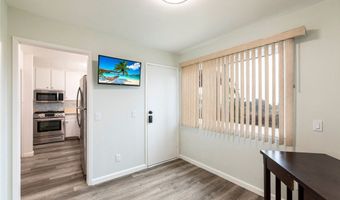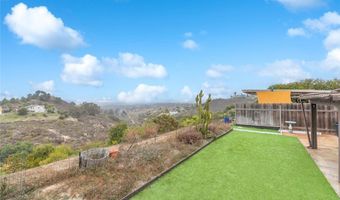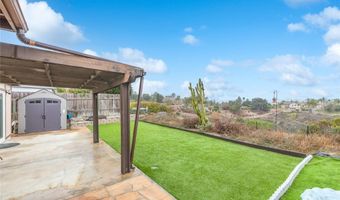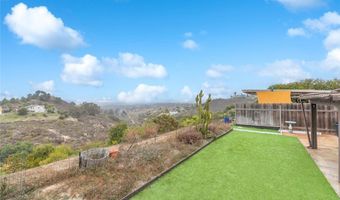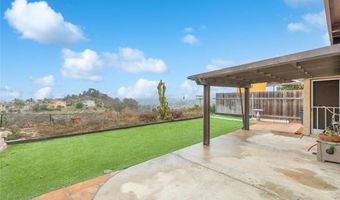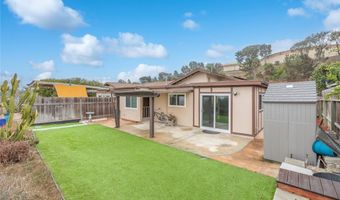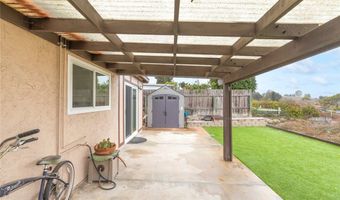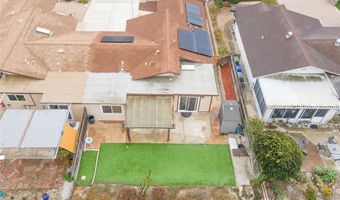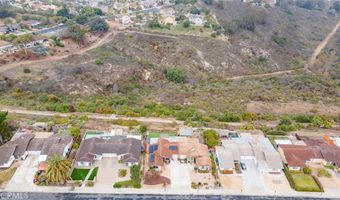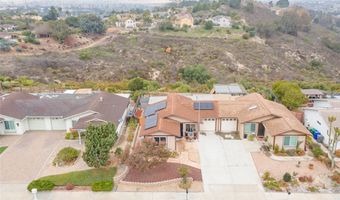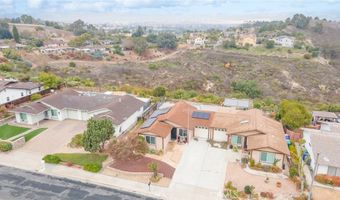4824 Northerly St Oceanside, CA 92056
Snapshot
Description
Discover your dream home in the serene Peacock Hills (55+) neighborhood! This lovely twin home boasts breathtaking Canyon & Mountain views from the backyard, creating the perfect backdrop for relaxation. Recently updated, it features newer fresh paint throughout, luxurious vinyl plank flooring, and baseboards, giving it a modern touch. The kitchen shines with brand new stainless steel appliances and stunning quartz counter tops, making cooking a delight. All appliances including refrigerator, washer & dryer are included in this beautiful home. Additional highlights include a newer roof, PAID OFF SOLAR, A/C, and dual-pane windows for added insulation. Conveniently located near shopping, medical, restaurants, and major freeways, this home offers both tranquility and accessibility. The backyard view is stunning. Don’t miss this opportunity to make it yours!
More Details
Features
History
| Date | Event | Price | $/Sqft | Source |
|---|---|---|---|---|
| Listed For Sale | $645,000 | $773 | United One Realty |
Expenses
| Category | Value | Frequency |
|---|---|---|
| Home Owner Assessments Fee | $125 | Annually |
Nearby Schools
Elementary School Temple Heights Elementary | 0.6 miles away | KG - 05 | |
High School Siatech | 0.6 miles away | 09 - 12 | |
Middle School Roosevelt Middle | 0.8 miles away | 06 - 08 |


