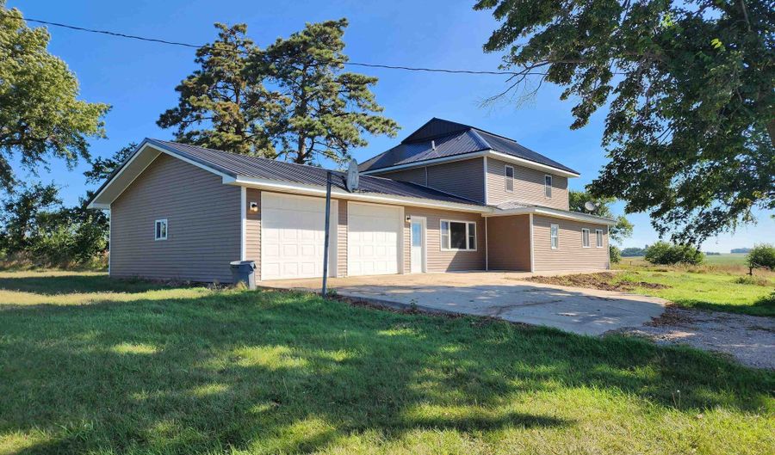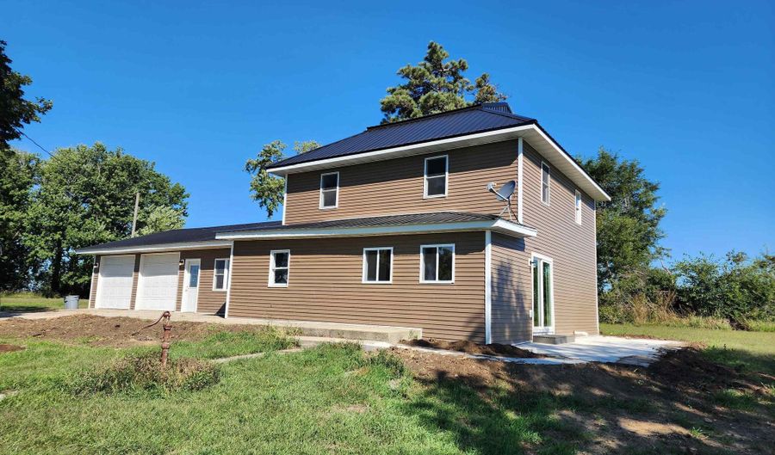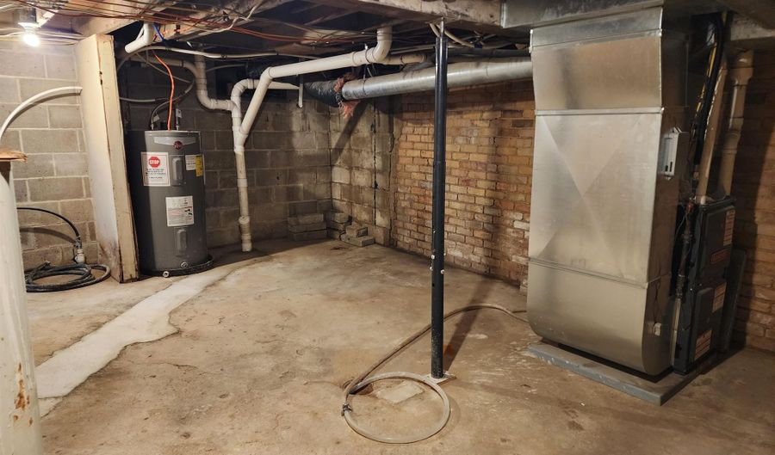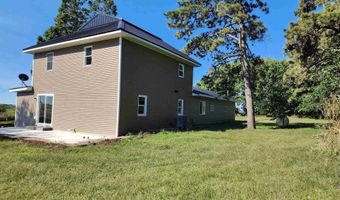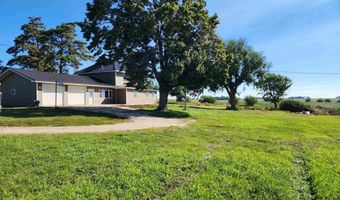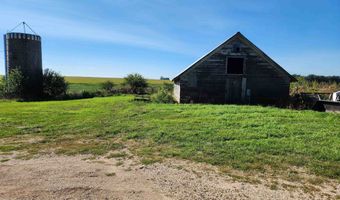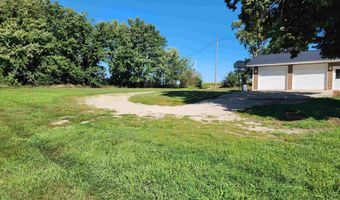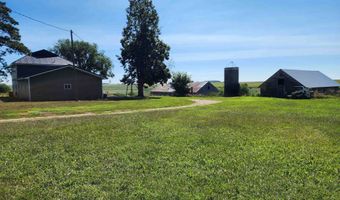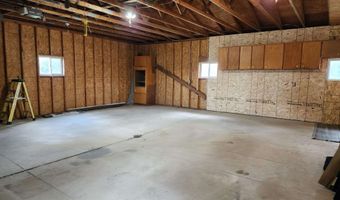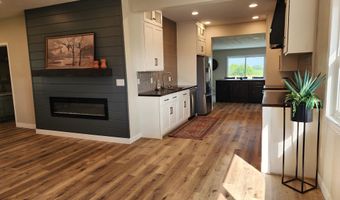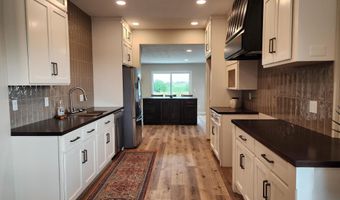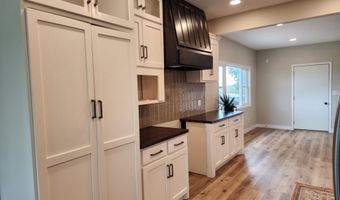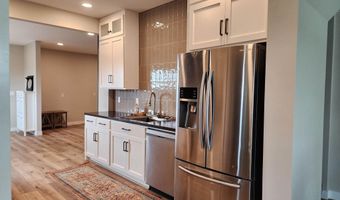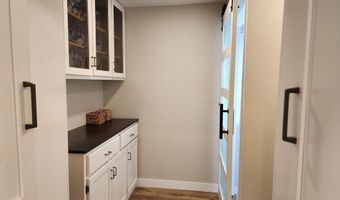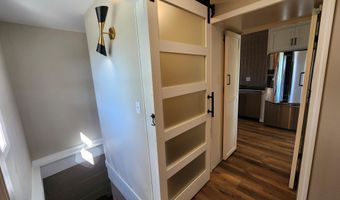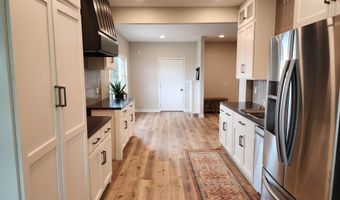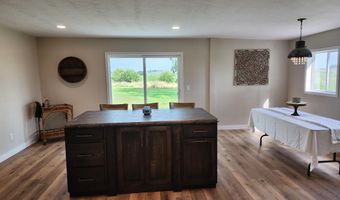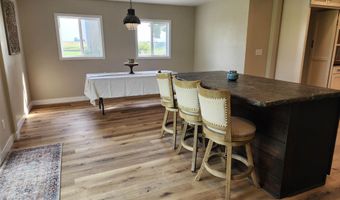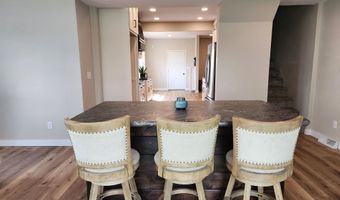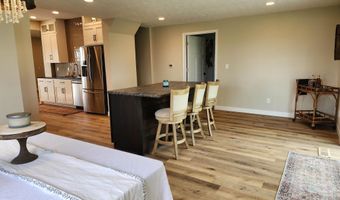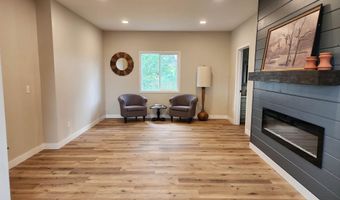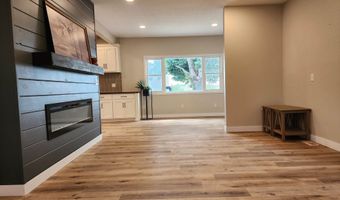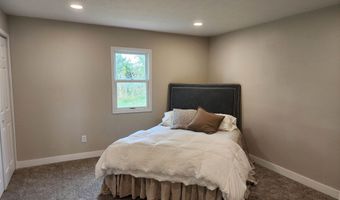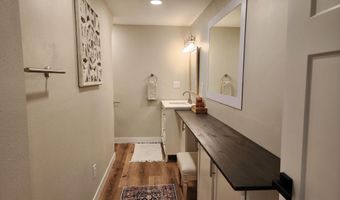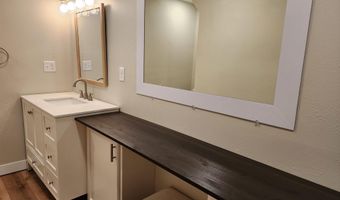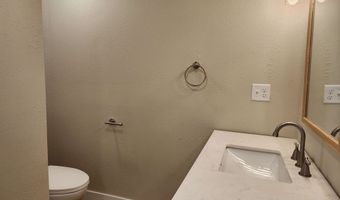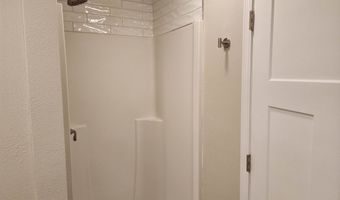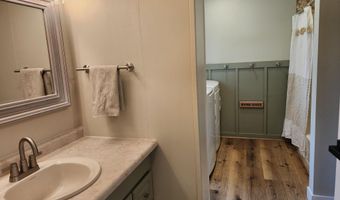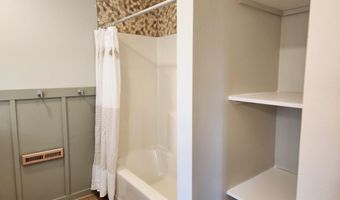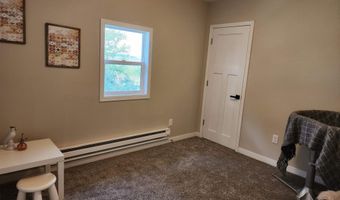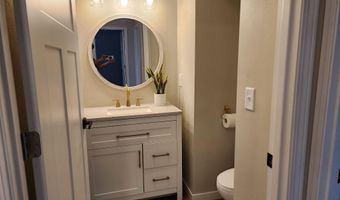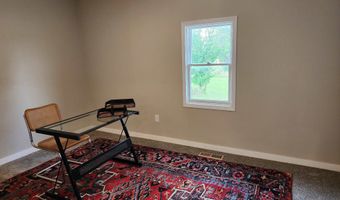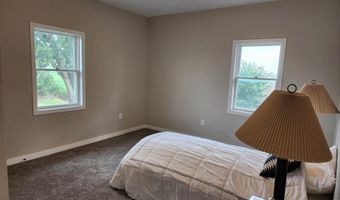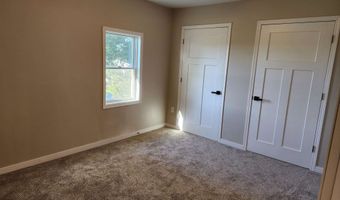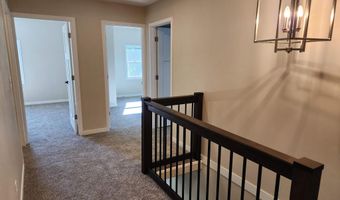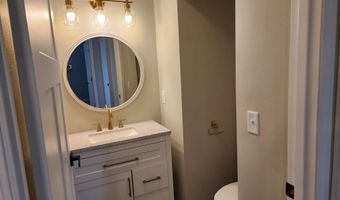If your looking for an acreage in the Ashton, Iowa area, here is one with 2.8 acres and a beautiful, completely remodeled two~story home!! This home has 1,820 sq. ft. with five bedrooms and two and a half bath. The master suite is on the main level with a master bath with a shower. The other four bedrooms are upstairs with an adorable half bath. The other is a full bath with the laundry in this bathroom with the washer and dryer included. When walking in from the garage the living room is to your left and straight ahead is the galley kitchen. The cabinets were custom built and used less than seven years when installed and in great condition. A beautiful ceramic tile backsplash that is striking. The kitchen is open to the dining room with a large, gorgeous island that you could easily put four barstools by and room for your dining room table. There is also another small pantry area with cabinets and room for a freezer if you wanted that. The living room is spacious with an electric fireplace that does also heat. The main floor has new electrical, pex plumbing, insulation, LVP flooring, recessed lights, and all new doors and trim. The second level has all new carpet, recessed lights, doors, trim and some new insulation and mostly new electrical. For the exterior it has an attached two~stall garage with insulated doors and a drain. The vinyl siding was new in 2023, a steel roof on the house was new in 2023, most of the double hung windows were new in 2023 and the septic was new in 2022. The acreage also has an older hog building and a small barn. This is a must see home!! NOTE: **There are two parcels to total 2.8 gross acres** Parcel 1: # 120821020 Parcel 2: # 120822020.
