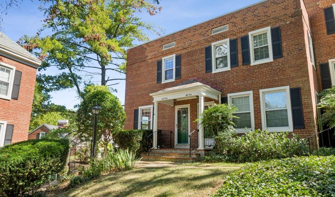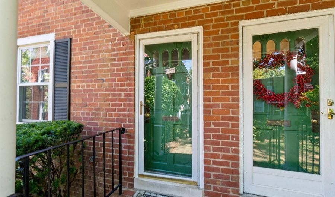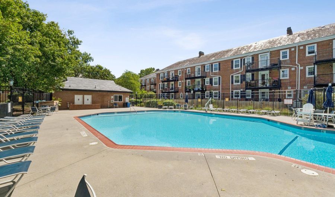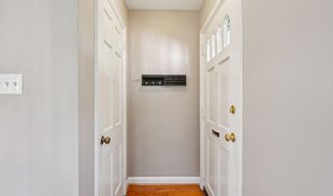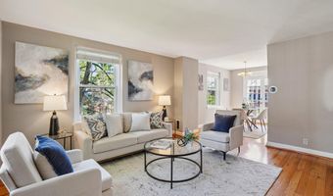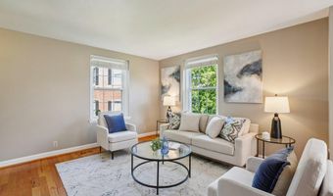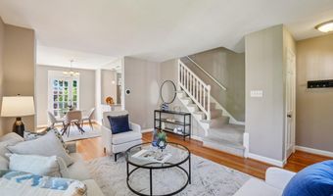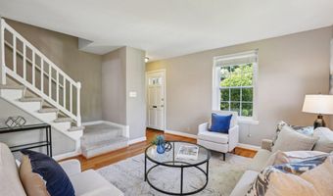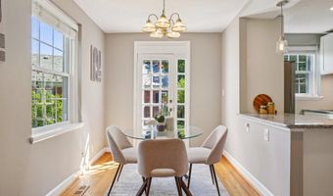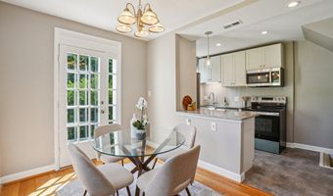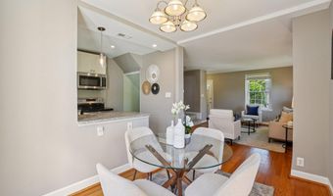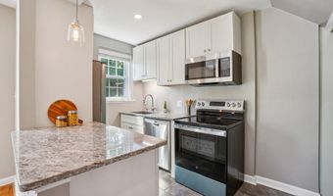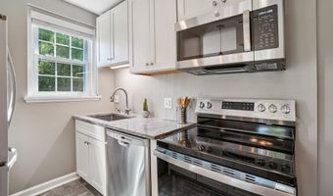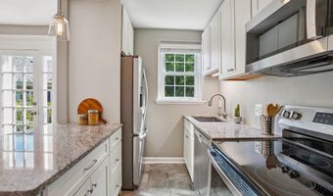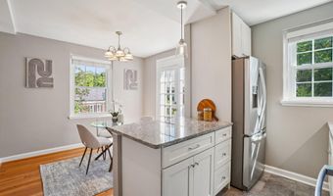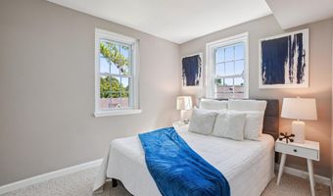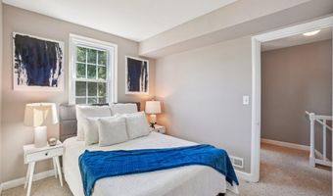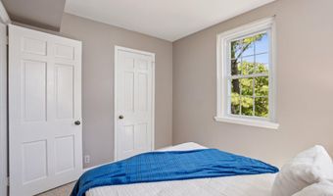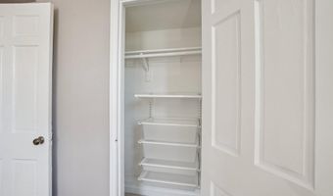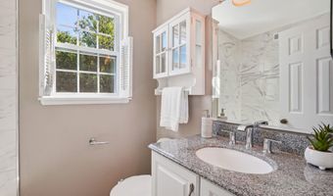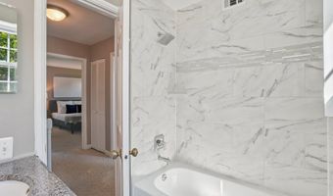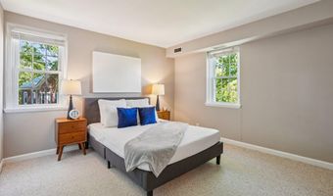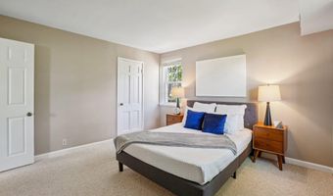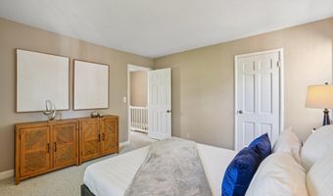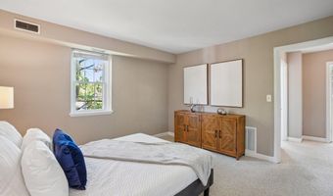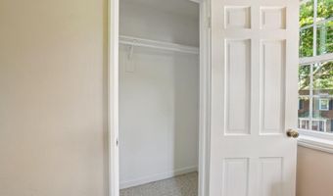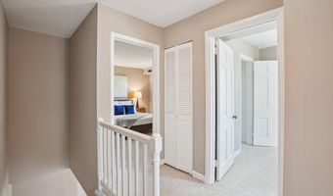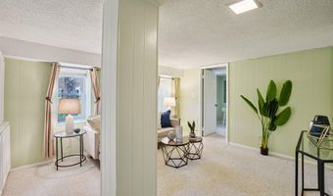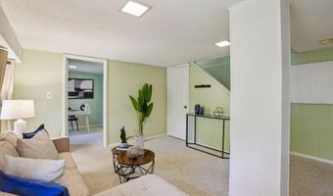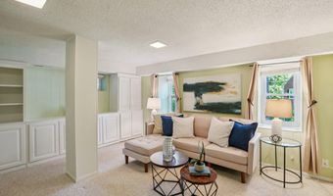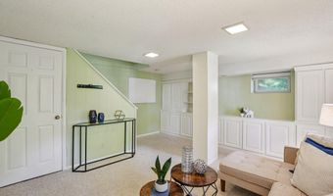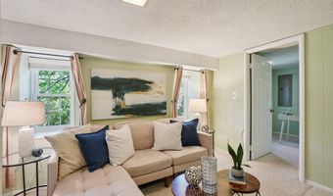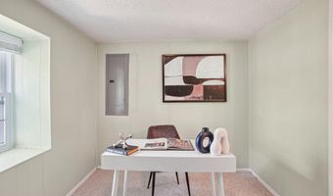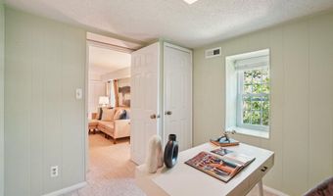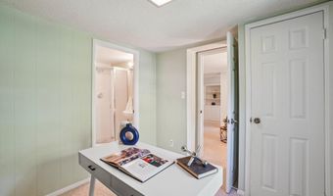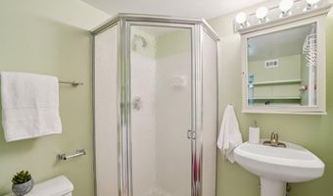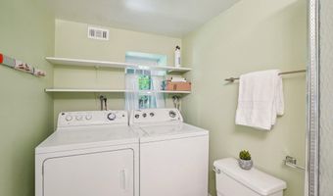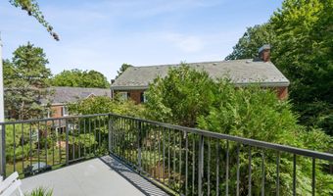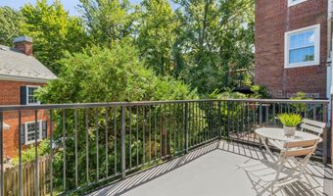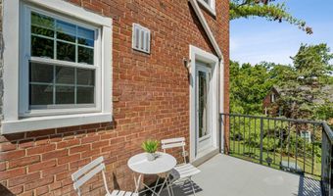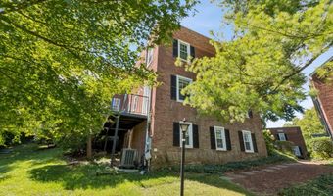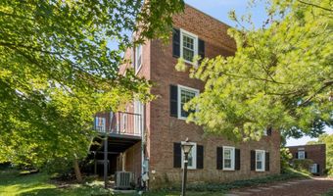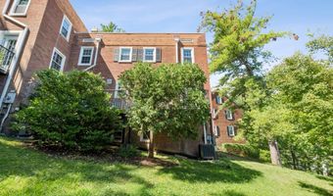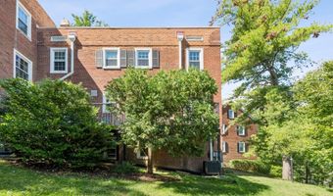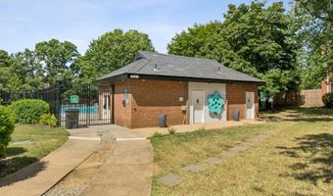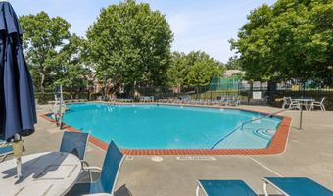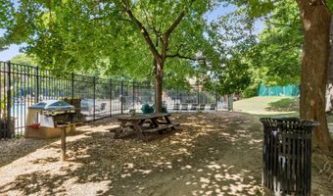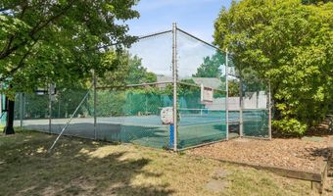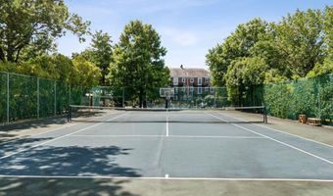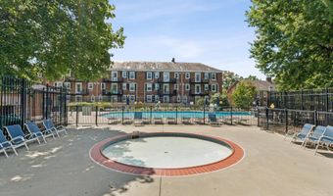4819 28TH St S BArlington, VA 22206
Snapshot
Description
Set back nicely away from the street, this three-level end-unit Clarendon model townhome is surprisingly spacious inside. Gleaming hardwood floors on the main level greet you as you enter through the covered porch entryway, and the main and upper levels are freshly painted in neutral tones. A large living room enjoys abundant natural light due to the end-units additional windows. Dining room is open to the living room and the kitchen, with views out to green space and through the French door to the rear balcony. Renovated kitchen feels open and inviting, featuring elegant white cabinetry stretching to the ceiling, granite countertops and stainless-steel appliances. Upper-level features two spacious bedrooms, a hallway linen closet and a renovated hall bathroom. Spacious primary bedroom boasts tons of natural light and a large closet for plenty of storage. Renovated hall bathroom features tub with gorgeous tile surround, oversized vanity, additional storage and elegant chrome hardware. Lower level features a large rec-room with full bank of built-in cabinetry and full daylight. Spacious third bedroom with full sized window and tons of natural light not underground due to the topography of the land. Additionally, lower level features the second full, renovated bathroom with storage, and a full-size washer and dryer. Large back balcony overlooks abundant green space and provides ideal outdoor space. Meticulously maintained home has newer systems, appliances, gorgeous landscaping and is entirely move-in ready. Fairlington amenities include off-street parking, abundant green space, parks, pools, community center, tennis/ basketball courts, dog park and more! Amazing Fairlington location cant be beat; minutes to Washington D.C., The Village at Shirlington which features shops, restaurants, grocery, library, Signature Theater, as well as close proximity to Bradlee Shopping Center, an easy commute via access to I395 and just a couple exits to Amazons HQ2 @ National Landing
Open House Showings
| Start Time | End Time | Appointment Required? |
|---|---|---|
| No |
More Details
Features
History
| Date | Event | Price | $/Sqft | Source |
|---|---|---|---|---|
| Listed For Sale | $619,000 | $448 | Keller Williams Realty |
Taxes
| Year | Annual Amount | Description |
|---|---|---|
| $5,340 |
Nearby Schools
Elementary School Abingdon Elementary | 0.3 miles away | PK - 05 | |
Elementary School Claremont Immersion | 0.5 miles away | PK - 05 | |
High School Wakefield High | 0.6 miles away | 09 - 12 |






