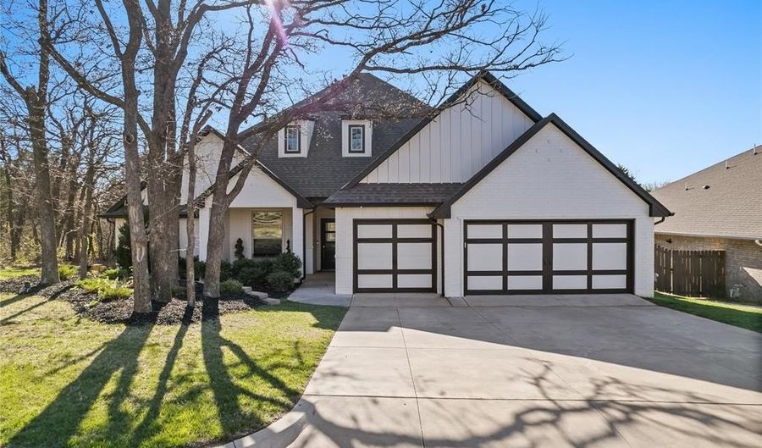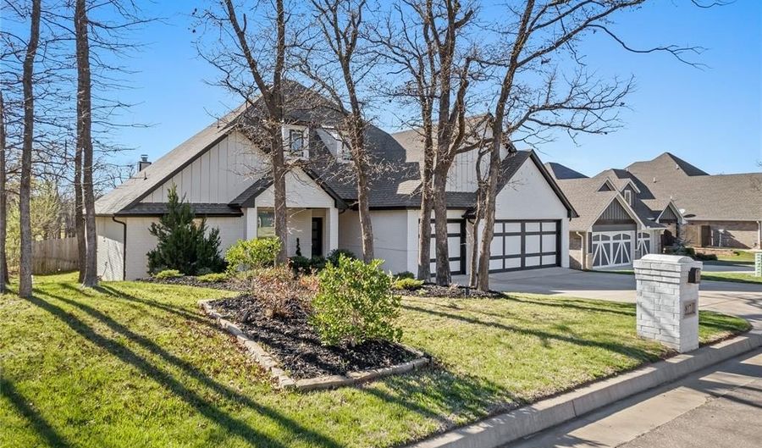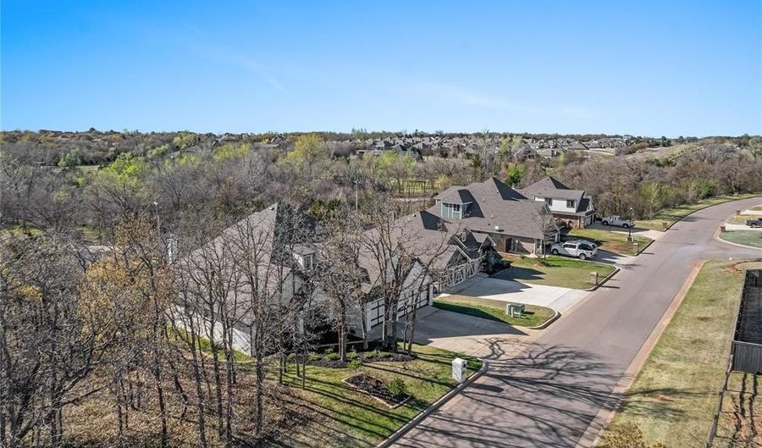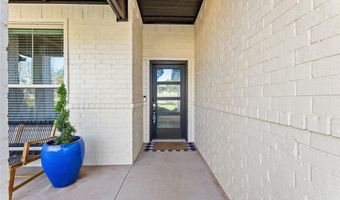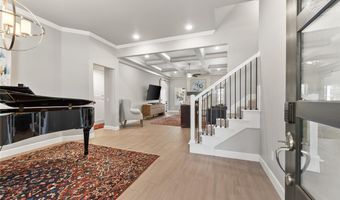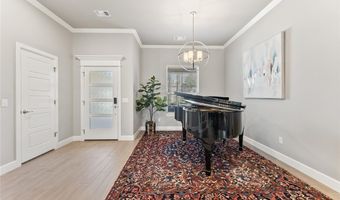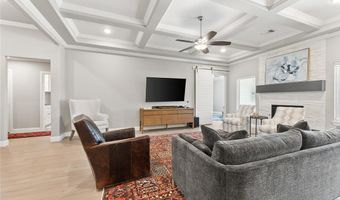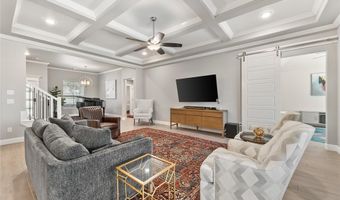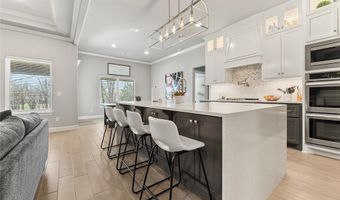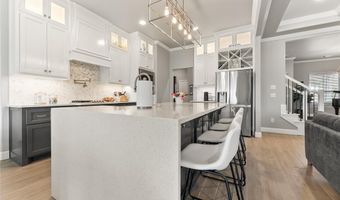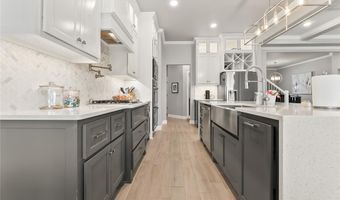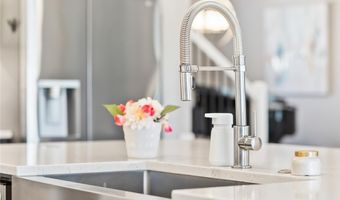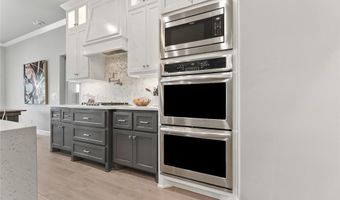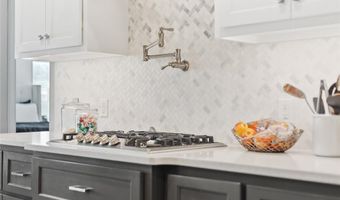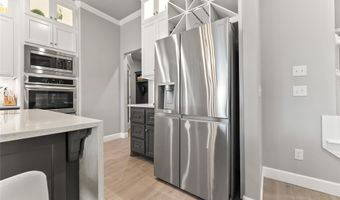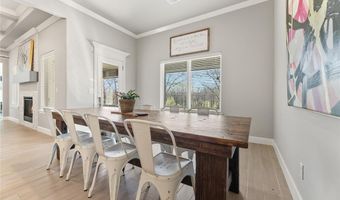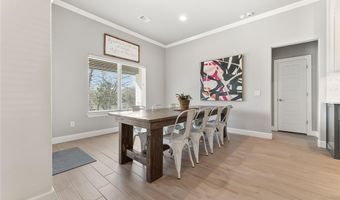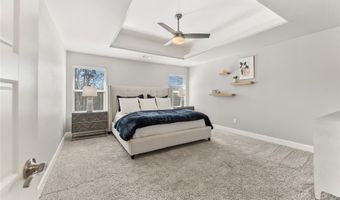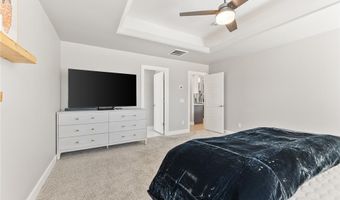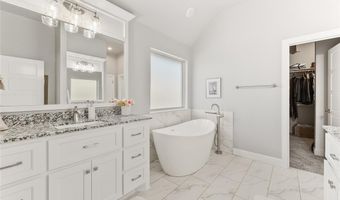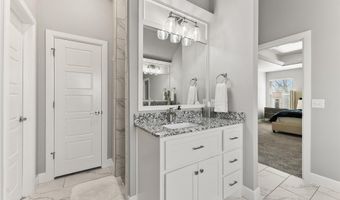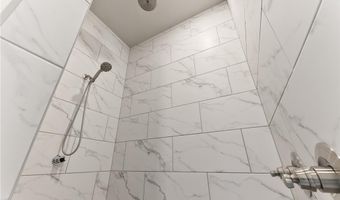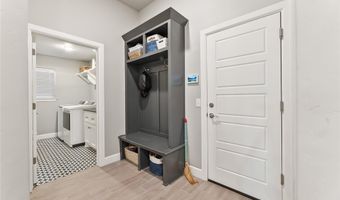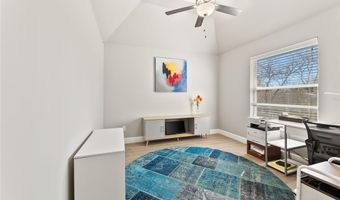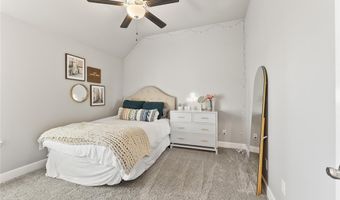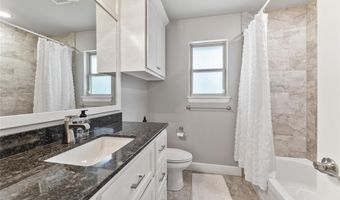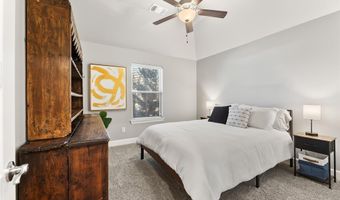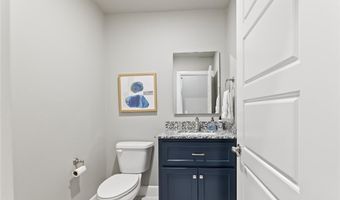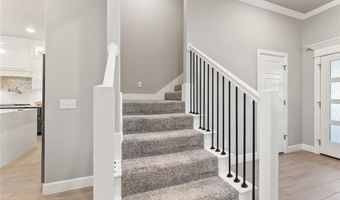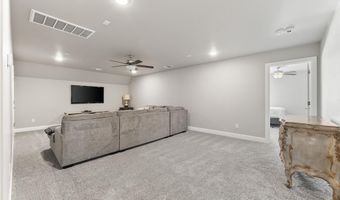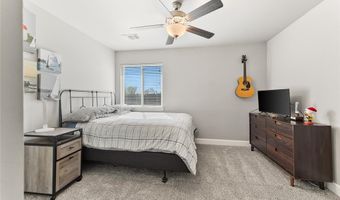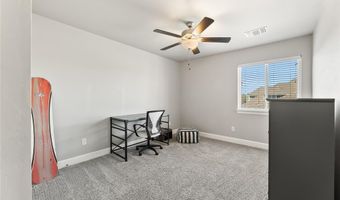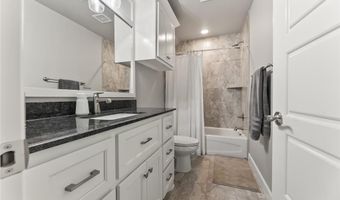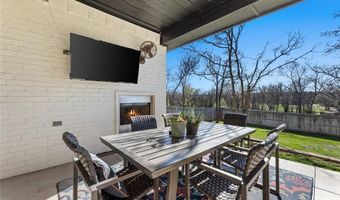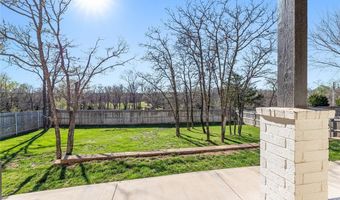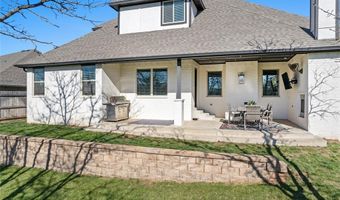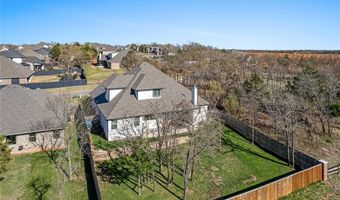4817 Highgarden Ave Arcadia, OK 73007
Snapshot
Description
This Gorgeous home, using the "Poppey-5 bedroom" Floor plan, features 3350 sf of indoor living along with 350 sf of outdoor living space and a 615 Sq Ft, three car garage. The versatile floorplan features an open design Great Room with wood-like tile, beautiful coffered ceiling, stacked stone gas fireplace, large windows and spacious formal dining. A barn-door opens to a study/sitting room off the Living area.
The stunning kitchen boasts cabinets to the ceiling w/interior lighting in glass front doors, oversized waterfall island with plenty of prep and service space, 3 cm countertops, stainless appliances and farm sink, spacious walk in pantry, and large breakfast dining area.
The expansive primary suite offers a large bedroom with a view of the back yard. Primary bath features a jetted whirlpool bath, European step-in shower, double vanities and water closet. A large walk-in closet with storage to the ten-foot ceilings has convenient door that opens to the Utility Room. With the split-bedroom design, you have two more bedrooms on the other side of the home, along with the second full bath.
Upstairs you have 2 bedrooms, huge living area, and full bath—perfect for guests or a growing family. Indoor living flows outdoors on the large covered back patio featuring a wood-burning fireplace, gas line for your grill and a TV hookup perfect for entertaining. The garage is climate controlled with separate heat and air. Loads of floored attic space, 3 car garage, under ground storm cellar, security system, sprinkler system and many more features in this wonderful home!
**Property is under a contingent contract with a 24 hour kick out clause.**
More Details
Features
History
| Date | Event | Price | $/Sqft | Source |
|---|---|---|---|---|
| Price Changed | $569,900 -1.72% | $170 | Metro Mark REALTORS | |
| Price Changed | $579,900 -0.85% | $173 | Metro Mark REALTORS | |
| Price Changed | $584,900 -0.17% | $175 | Metro Mark REALTORS | |
| Price Changed | $585,900 -0.68% | $175 | Metro Mark REALTORS | |
| Price Changed | $589,900 -0.84% | $176 | Metro Mark REALTORS | |
| Price Changed | $594,900 -0.83% | $178 | Metro Mark REALTORS | |
| Listed For Sale | $599,900 | $179 | Metro Mark REALTORS |
Expenses
| Category | Value | Frequency |
|---|---|---|
| Home Owner Assessments Fee | $1,000 | Annually |
Taxes
| Year | Annual Amount | Description |
|---|---|---|
| $6,049 |
