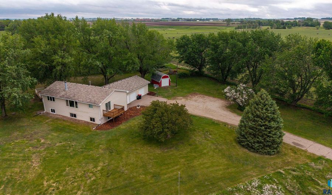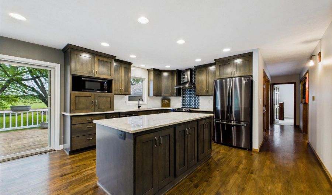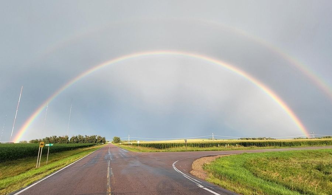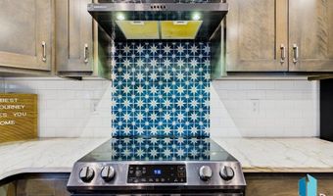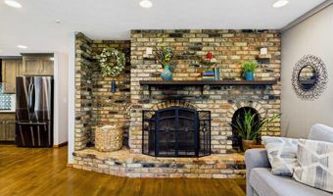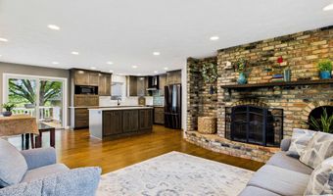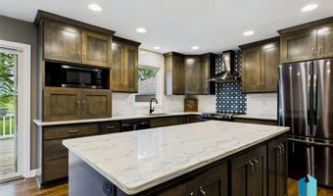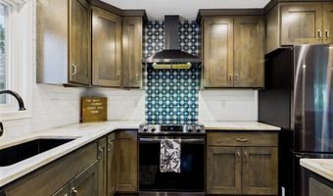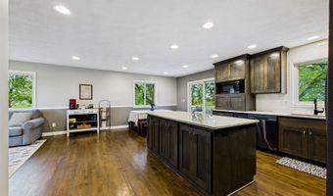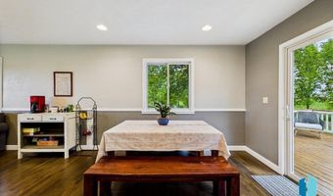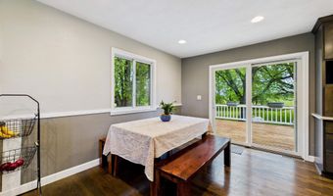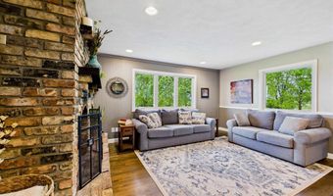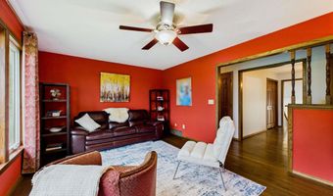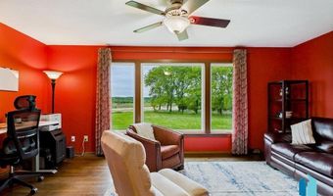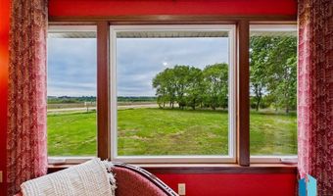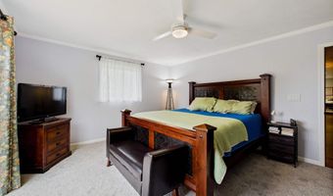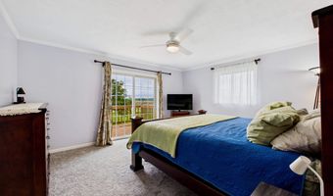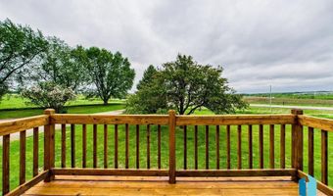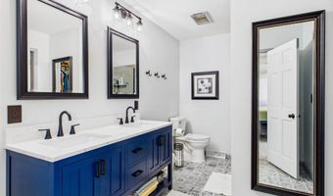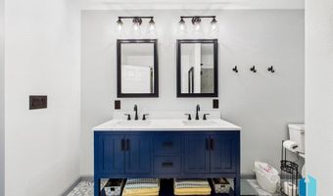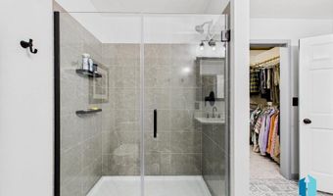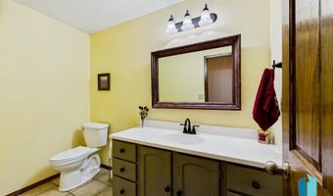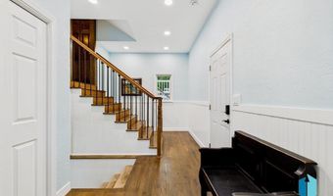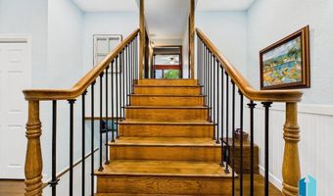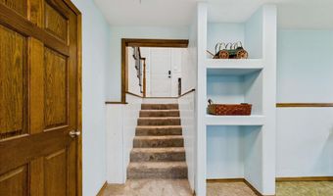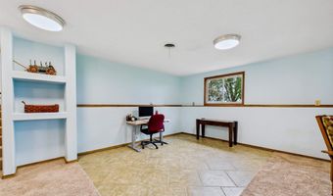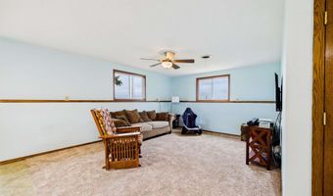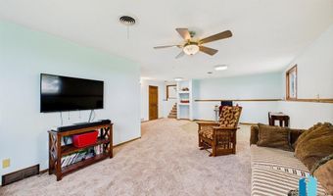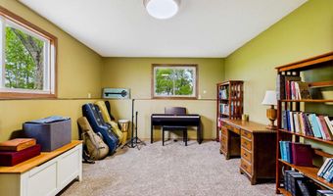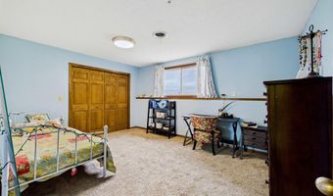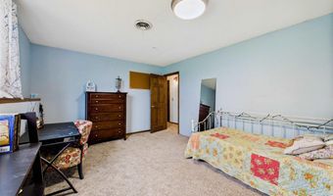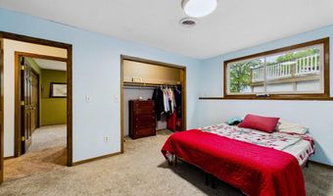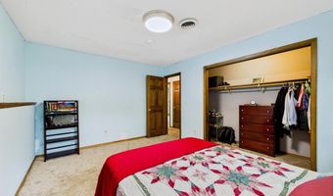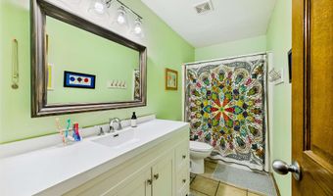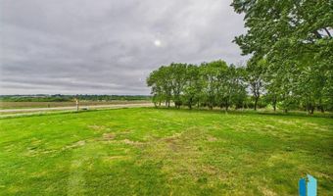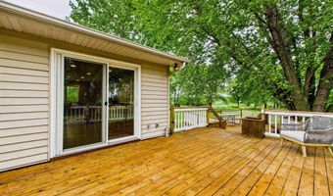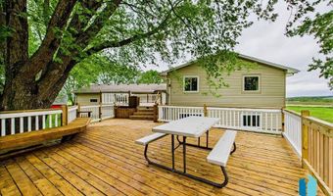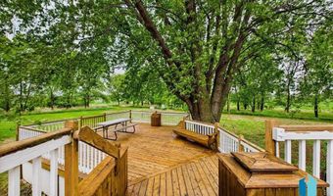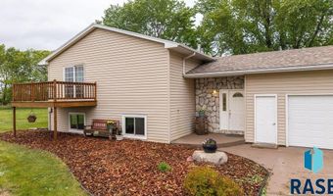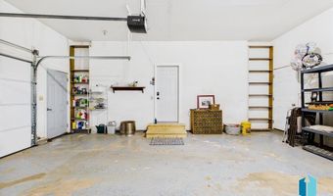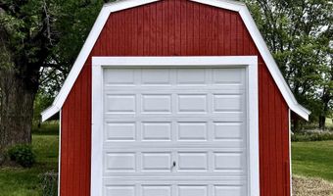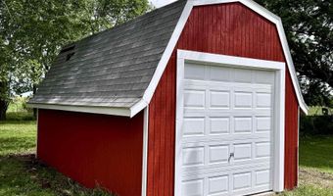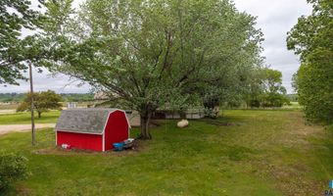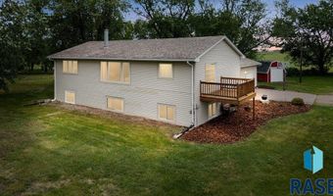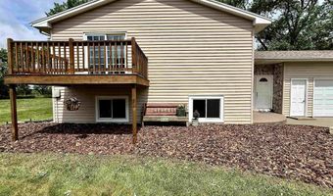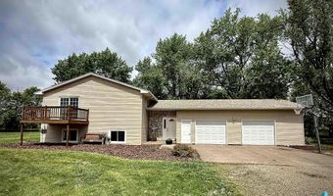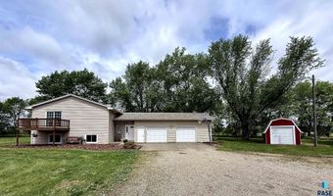48124 268th St Brandon, SD 57005
Snapshot
Description
Escape to the borders! Perched just outside of Sioux Falls, this acreage offers all the calm of country living with a refreshingly short drive to all your shopping needs. Enjoy a modernized home with a gorgeous kitchen and a large island, replete with Brazilian granite and Spanish tile. Master bedroom, master bath, and foyer are lovingly updated. Upstairs find hardwood floors and a cozy fireplace. Downstairs find a spacious living area ready for your family’s needs. Outdoors you’ll have access to an extensive deck, a mature shelter belt, and an iconic mini barn. The property has its own well, septic, and propane, but no worries about internet: you’ll be thrilled with the fiber optic connection. Need even more room to roam? Head down the street and cross into Iowa for 91 acres of natural beauty and river access. Discover the delights of living on the edge of South Dakota!
More Details
Features
History
| Date | Event | Price | $/Sqft | Source |
|---|---|---|---|---|
| Price Changed | $579,900 -3.33% | $195 | Better Homes and Gardens Real Estate Beyond | |
| Price Changed | $599,900 -4% | $202 | Better Homes and Gardens Real Estate Beyond | |
| Listed For Sale | $624,900 | $210 | Better Homes and Gardens Real Estate Beyond |
Taxes
| Year | Annual Amount | Description |
|---|---|---|
| $4,831 |
Nearby Schools
Elementary School Robert Bennis Elementary - 05 | 4.9 miles away | PK - 05 | |
Elementary School Brandon Elementary - 03 | 6.4 miles away | PK - 05 | |
High School Brandon Valley High School - 01 | 6.3 miles away | 09 - 12 |
