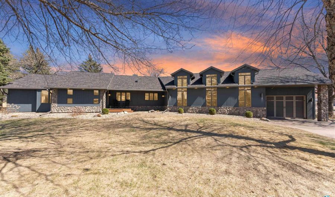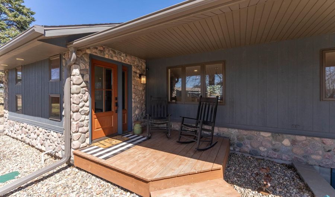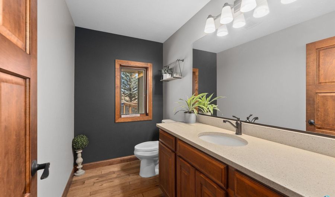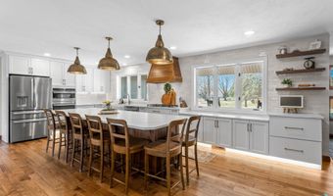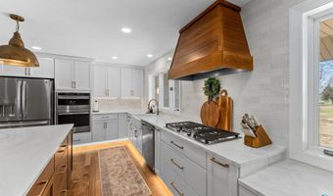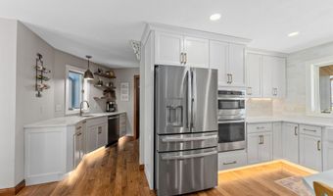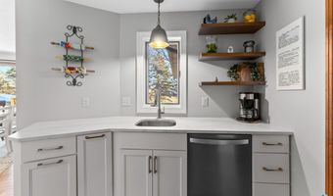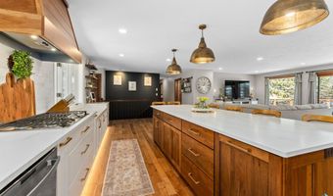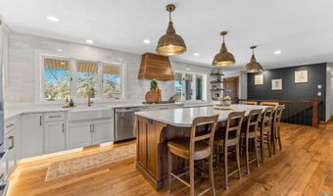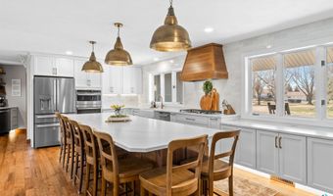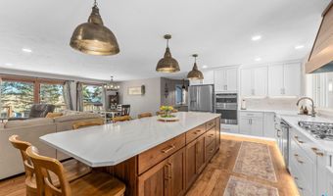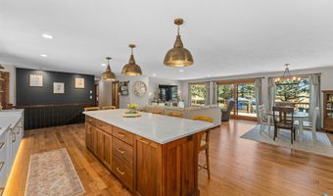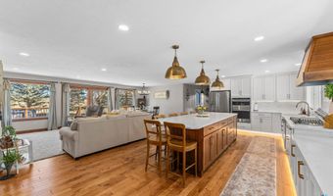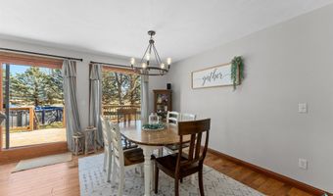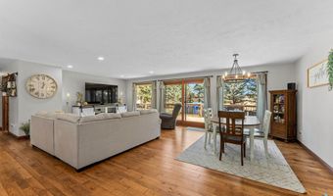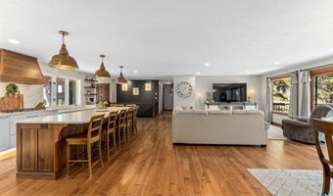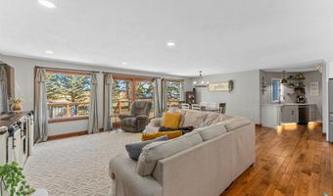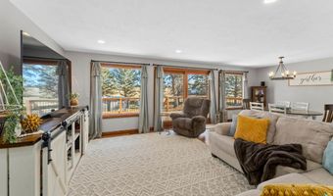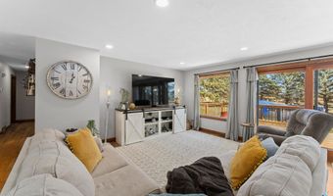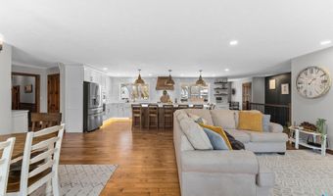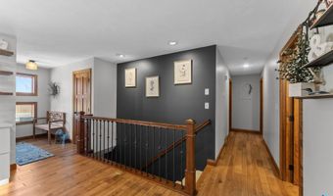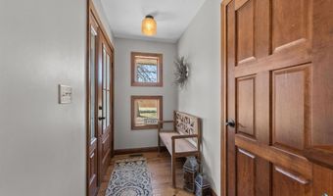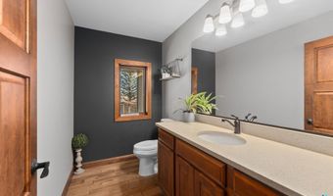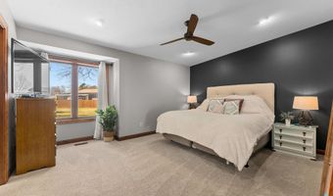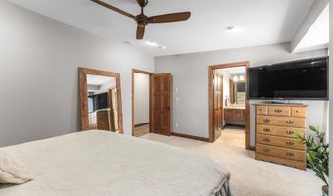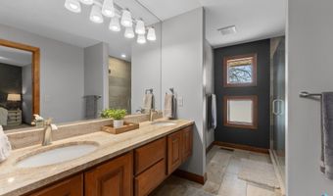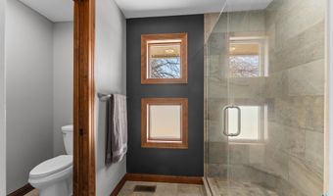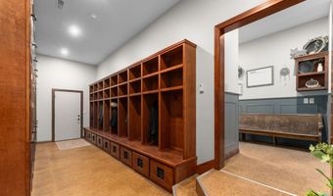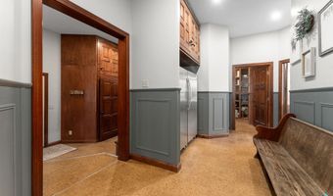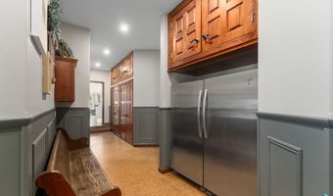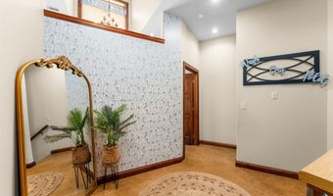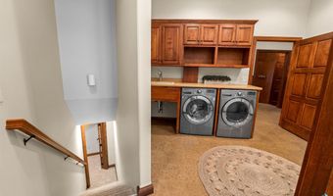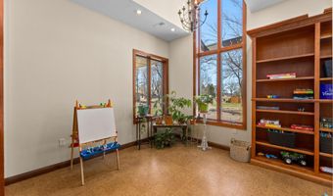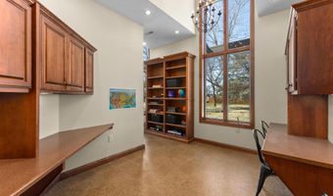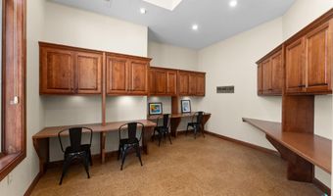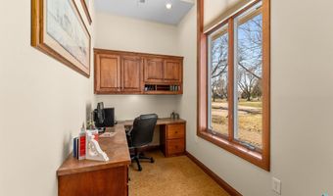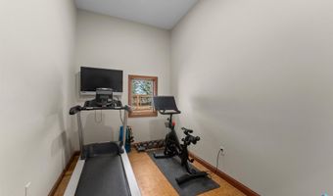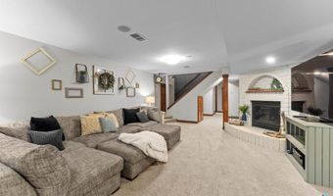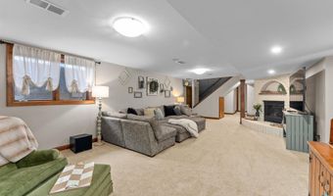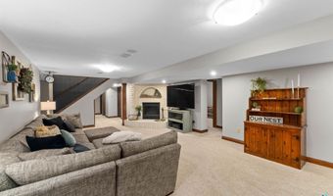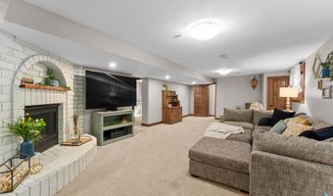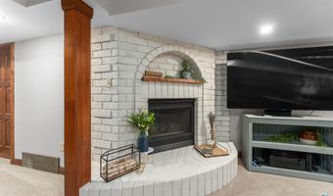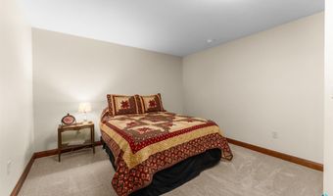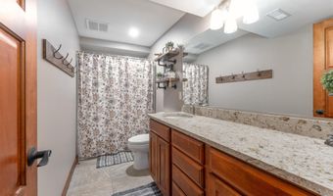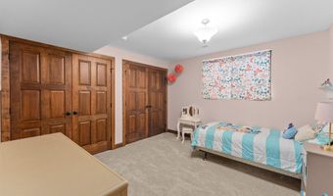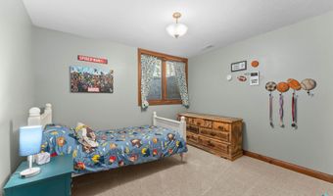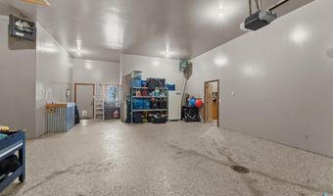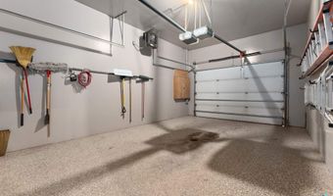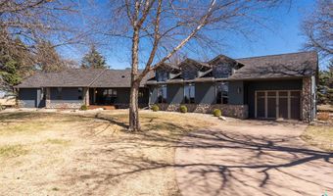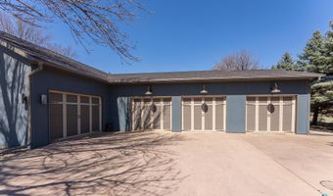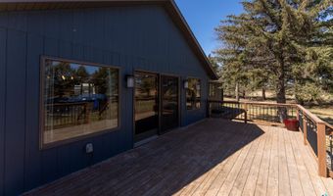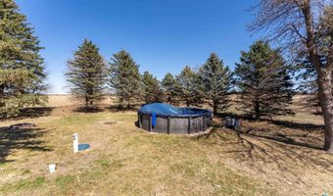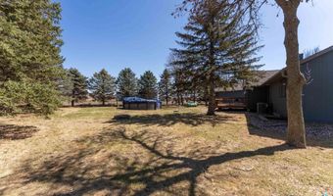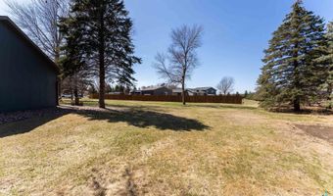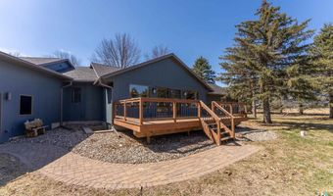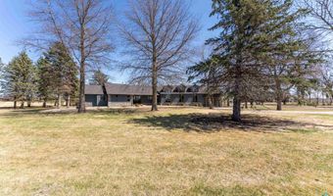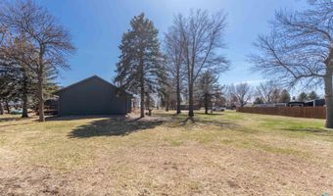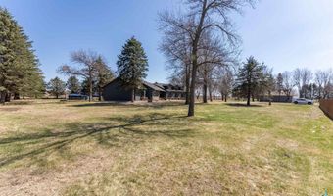48106 Spring Valley Pl Brandon, SD 57005
Snapshot
Description
Captivating Beauty In This Sleek Ranch On A Private Acre! An inviting open floor plan offers over 3,000 on the main level. The show stopping kitchen is a chefs delight w/ an abundant of custom cabinets, sprawling center island, Cambria counter tops, tile backsplash and high end appliances. Stunning wood floors flow to the sun filled living and dining room overlooking the tranquility of country living. The main level features two generously sized bedrooms, including a luxurious primary suite complete with an en-suite bathroom and a walk-in closet. Additionally, a well-appointed mother-in-law suite w/ full and bath, main floor laundry, office, and flex room for hobbies, home schooling or covert to an additional bedroom. The lower level offers a spacious family room with stunning brick gas fireplace, 4 sizeable bedrooms and full bath. This exceptional property also boasts a convenient drive-through garage, along with a spacious 4-stall heated garage, epoxy floors, water hookups, and drain. Adjacent to the garage, you'll find an abundance of storage space, complete with lockers and closets. A dedicated workout room for your fitness needs and a well-appointed bath for added convenience. This home is designed to meet all your storage, workspace, and lifestyle requirements, offering both practicality and luxury!
More Details
Features
History
| Date | Event | Price | $/Sqft | Source |
|---|---|---|---|---|
| Listed For Sale | $949,900 | $210 | Amy Stockberger Real Estate |
Taxes
| Year | Annual Amount | Description |
|---|---|---|
| $7,639 |
Nearby Schools
Elementary School Robert Bennis Elementary - 05 | 2.2 miles away | PK - 05 | |
Elementary School Brandon Elementary - 03 | 3.7 miles away | PK - 05 | |
High School Brandon Valley High School - 01 | 3.7 miles away | 09 - 12 |
