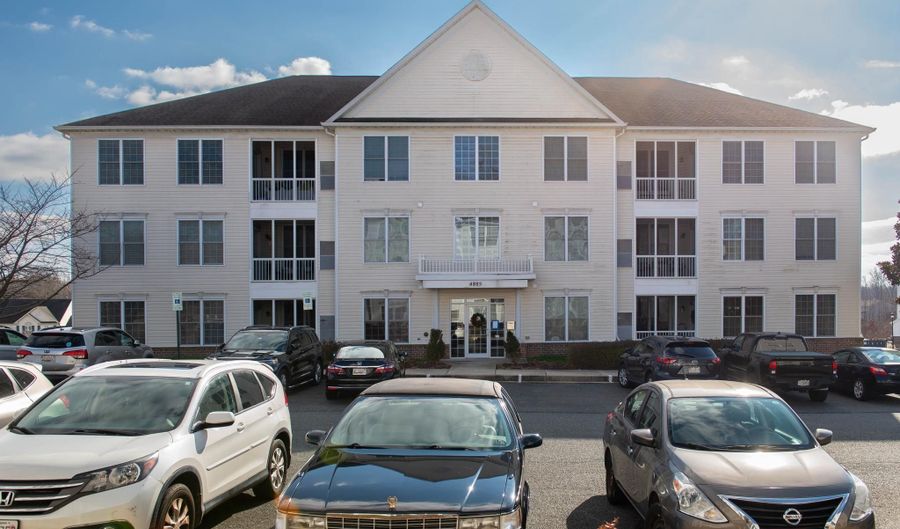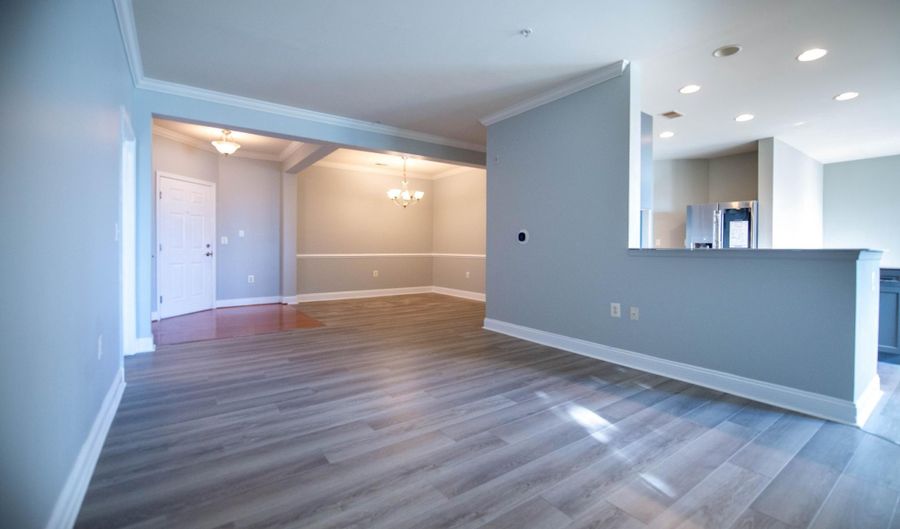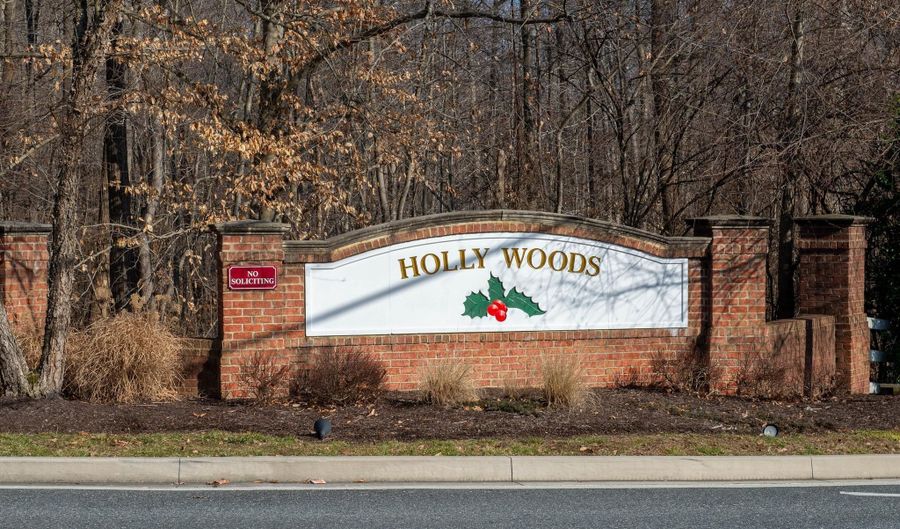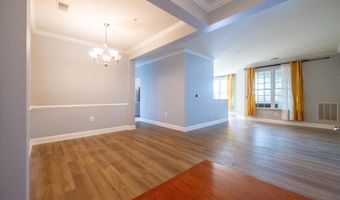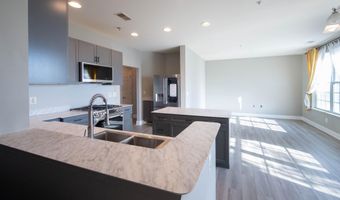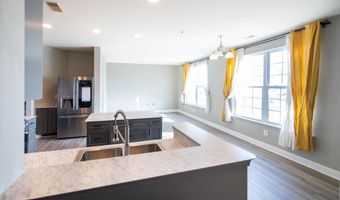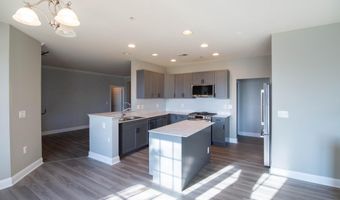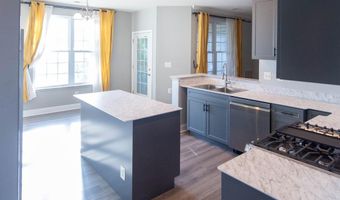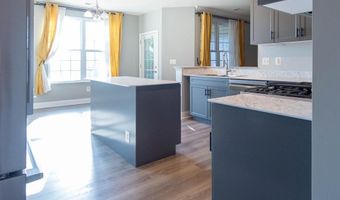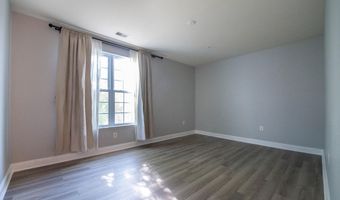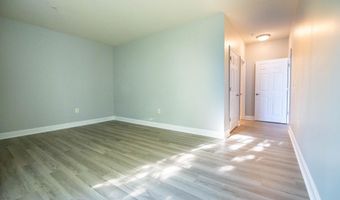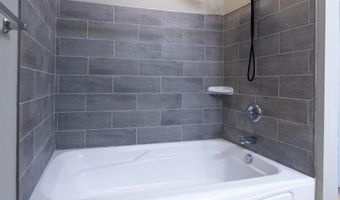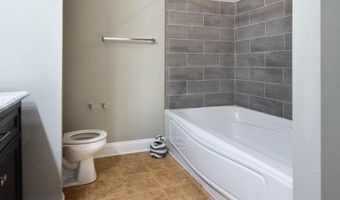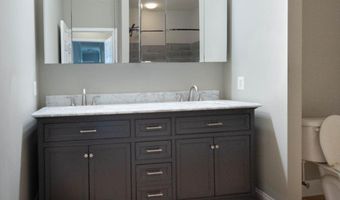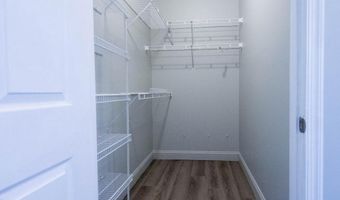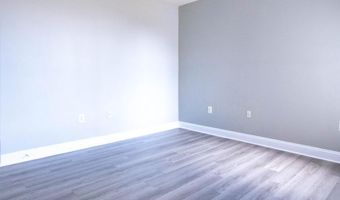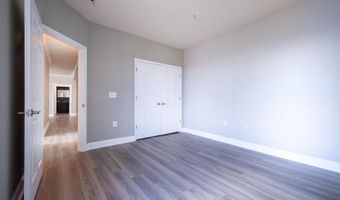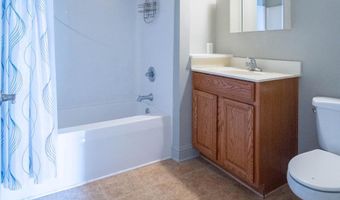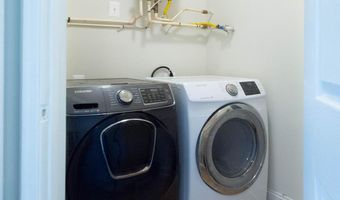4805 MANTLEWOOD Way 202Aberdeen, MD 21001
Price
$2,000/mo
Listed On
Type
For Rent
Status
Active
2 Beds
2 Bath
1499 sqft
For Rent $2,000/mo
Snapshot
Type
For Sale
Category
Rent
Property Type
Residential Lease
Property Subtype
Apartment
MLS Number
MDHR2040904
Parcel Number
Property Sqft
1,499 sqft
Lot Size
Year Built
2008
Year Updated
Bedrooms
2
Bathrooms
2
Full Bathrooms
2
3/4 Bathrooms
0
Half Bathrooms
0
Quarter Bathrooms
0
Lot Size (in sqft)
-
Price Low
-
Room Count
-
Building Unit Count
-
Condo Floor Number
-
Number of Buildings
-
Number of Floors
0
Parking Spaces
0
Subdivision Name
Holly Woods Condominiums
Franchise Affiliation
Berkshire Hathaway HomeServices
Special Listing Conditions
Auction
Bankruptcy Property
HUD Owned
In Foreclosure
Notice Of Default
Probate Listing
Real Estate Owned
Short Sale
Third Party Approval
Description
Secure Condo Building with Elevator featuring an updated spacious unit with 2 bedrooms and 2 baths on the second level. All newer kitchen cabinets, counter tops, and appliances. The flooring is also approximately 1 year young. The master bedroom is situated for privacy with a walk-in closet and full bath with a double vanity. There is a screened in patio with a storage area off the living room. The building lobby area is spacious with an elevator. Owner request no pets and must obtain renters insurance. Voucher's welcome. See Prior Pictures. RentSpree - https://apply.link/y8qGOVY
More Details
MLS Name
Bright MLS
Source
ListHub
MLS Number
MDHR2040904
URL
MLS ID
TRENDPA
Virtual Tour
PARTICIPANT
Name
Della Morton-Smith
Primary Phone
(410) 583-0400
Key
3YD-TRENDPA-26571
Email
della732@gmail.com
BROKER
Name
Berkshire Hathaway HomeServices Homesale Realty
Phone
(717) 286-9913
OFFICE
Name
Berkshire Hathaway HomeServices Homesale Realty
Phone
(410) 583-0400
Copyright © 2025 Bright MLS. All rights reserved. All information provided by the listing agent/broker is deemed reliable but is not guaranteed and should be independently verified.
Features
Basement
Dock
Elevator
Fireplace
Greenhouse
Hot Tub Spa
New Construction
Pool
Sauna
Sports Court
Waterfront
Accessibility
Accessible Elevator Installed
Appliances
Dishwasher
Dryer
Microwave
Range
Range - Gas
Refrigerator
Washer
Architectural Style
Other
Construction Materials
Aluminum Siding
Cooling
Central Air
Heating
Forced Air
Interior
Elevator
Dining Area
Family Room Off Kitchen
Floor Plan - Open
Kitchen - Galley
Recessed Lighting
Rooms
Bathroom 1
Bathroom 2
Bedroom 1
Bedroom 2
History
| Date | Event | Price | $/Sqft | Source |
|---|---|---|---|---|
| Listed For Rent | $2,000 | $1 | Berkshire Hathaway HomeServices Homesale Realty |
Expenses
| Category | Value | Frequency |
|---|---|---|
| Home Owner Assessments Fee | $325 | Quarterly |
Taxes
| Year | Annual Amount | Description |
|---|---|---|
| $0 |
Nearby Schools
Elementary School G. Lisby Elementary At Hillsdale | 2.1 miles away | PK - 05 | |
Elementary School Bakerfield Elementary | 2.8 miles away | PK - 05 | |
High School Aberdeen High | 2.9 miles away | 09 - 12 |
Get more info on 4805 MANTLEWOOD Way 202, Aberdeen, MD 21001
By pressing request info, you agree that Residential and real estate professionals may contact you via phone/text about your inquiry, which may involve the use of automated means.
By pressing request info, you agree that Residential and real estate professionals may contact you via phone/text about your inquiry, which may involve the use of automated means.
