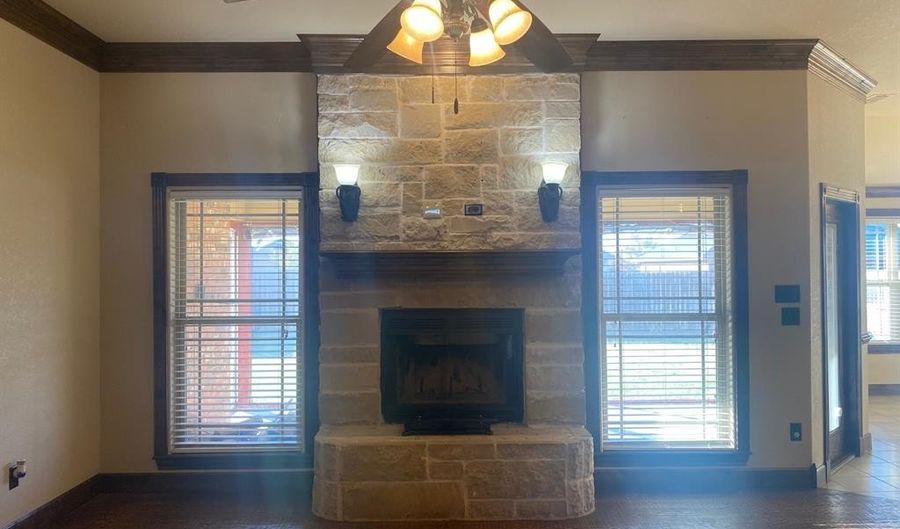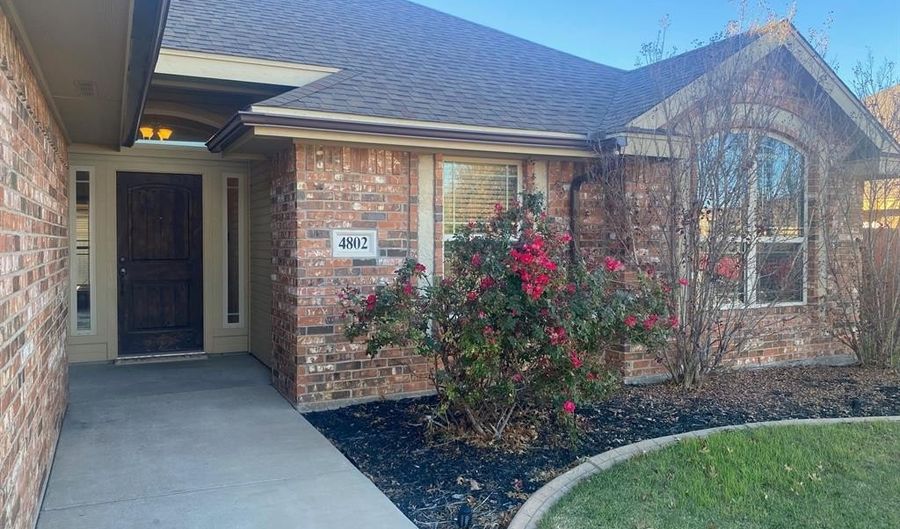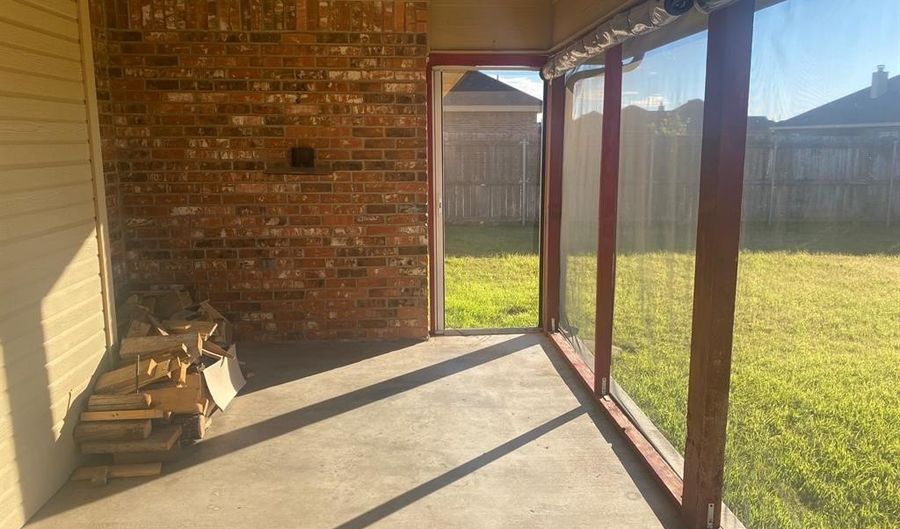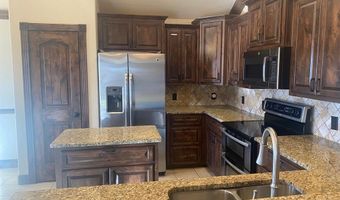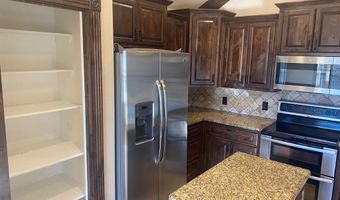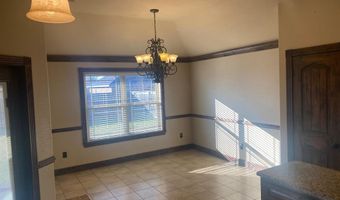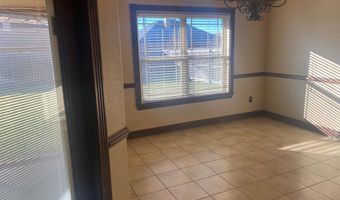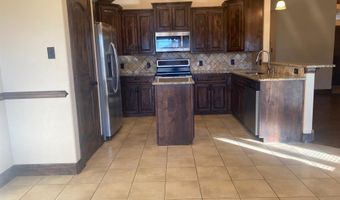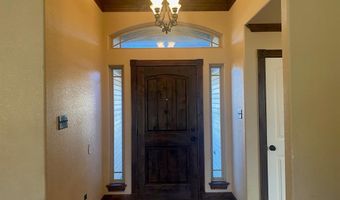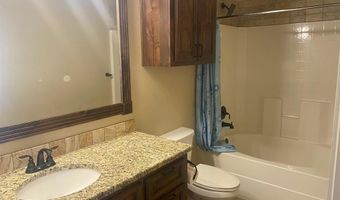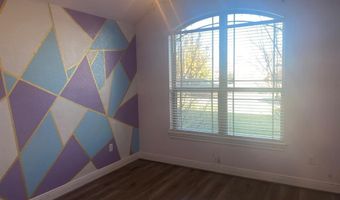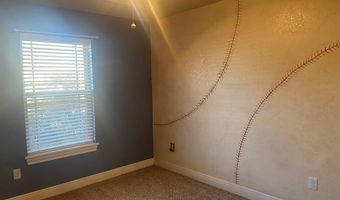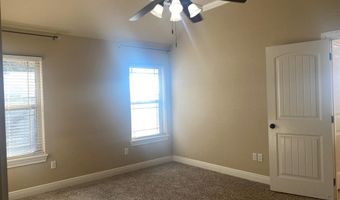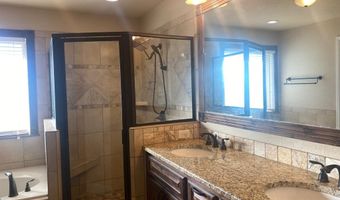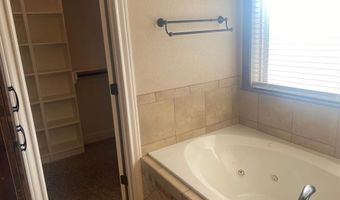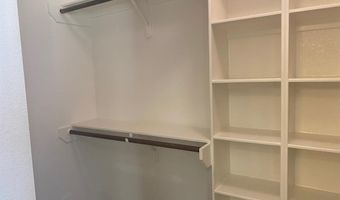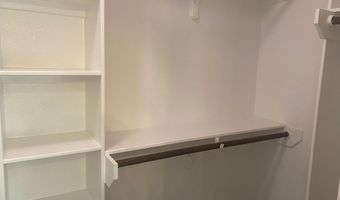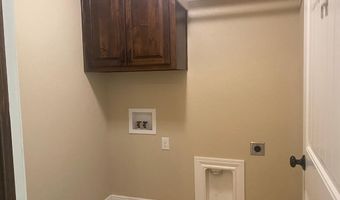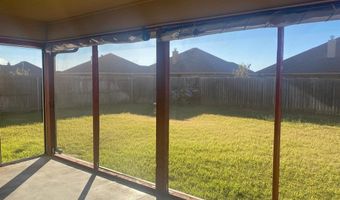4802 Yellowstone Trl Abilene, TX 79602
Snapshot
Description
House for Lease in Wylie East ISD Sought-After Neighborhood, This charming brick home offers a spacious and comfortable living environment, ideal for families. Key features include: 2-Car Garage Covered Back Patio for outdoor relaxation Granite Countertops in kitchen and bathrooms Wood-Burning Fireplace in the living area Large Rooms providing ample space for your family Master Bathroom with a walk-in shower, jetted tub, and an expansive walk-in closet Located in a desirable neighborhood within the highly-rated Wylie West ISD, this home provides both convenience and comfort. Don't miss the chance to experience this beautiful property! $50 Applications fees processed online. Renters insurance is required. Lawn care is offered for extra fee per month please inquire. Back patio has covered in area for a great time with no flies during the summer and cozy area in winter! Wood already ready and dried in backyard. Pets max two with $500 per pet deposit and $25 pet rent per pet.
More Details
Features
History
| Date | Event | Price | $/Sqft | Source |
|---|---|---|---|---|
| Listed For Rent | $1,995 | $1 | RE/MAX Big Country |
Expenses
| Category | Value | Frequency |
|---|---|---|
| Pet Deposit | $500 | Once |
| Security Deposit | $1,995 | Once |
Nearby Schools
Junior & Senior High School Acadia Abilene Behavioral Health | 1.6 miles away | 07 - 12 | |
Middle & High School Juvenile Detention Center | 2.2 miles away | 06 - 12 | |
High School Cooper High School | 2.3 miles away | 09 - 12 |
