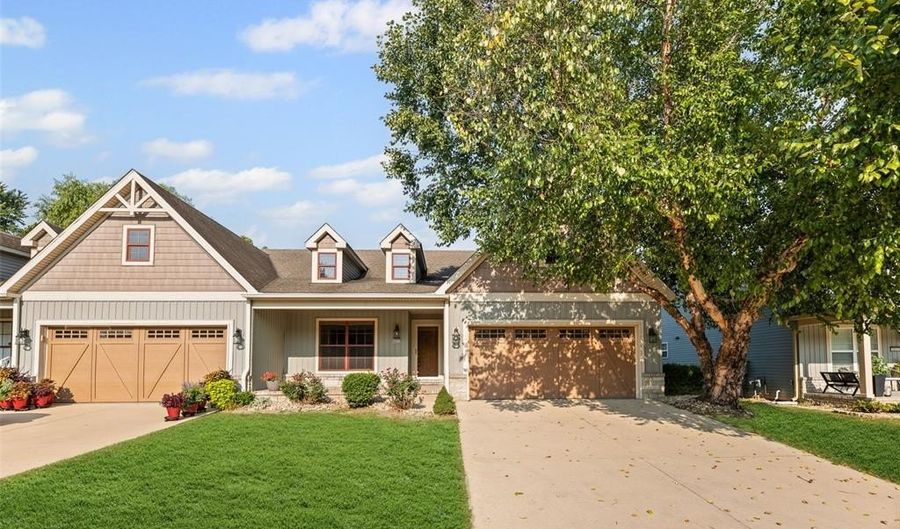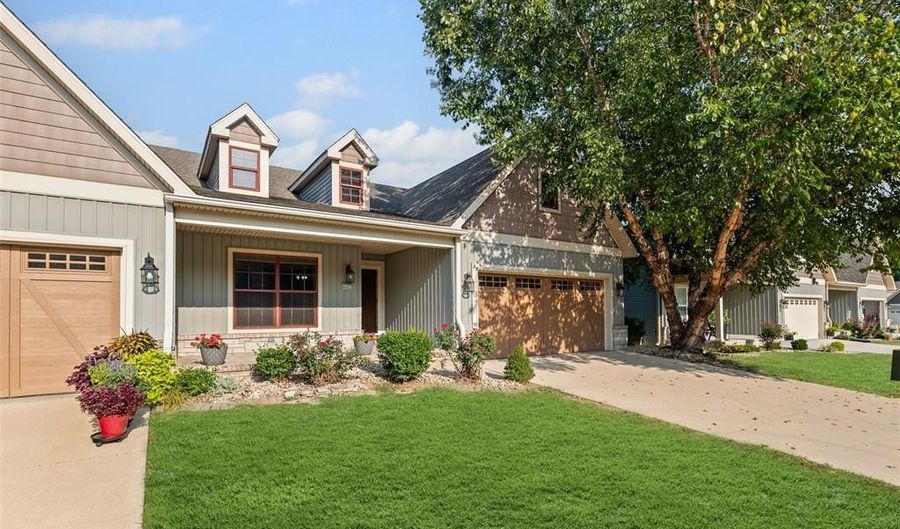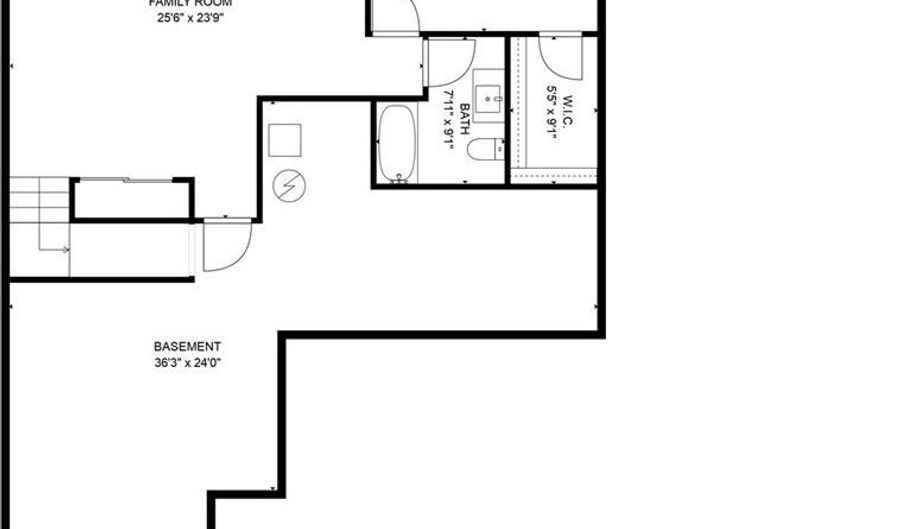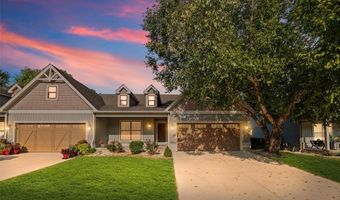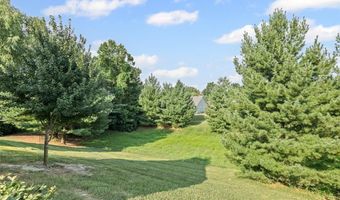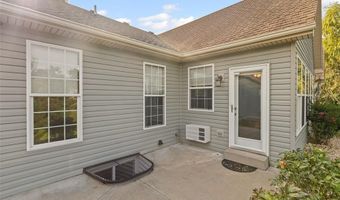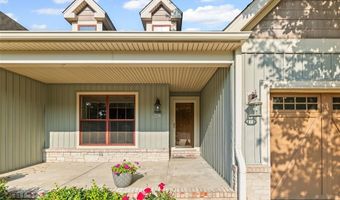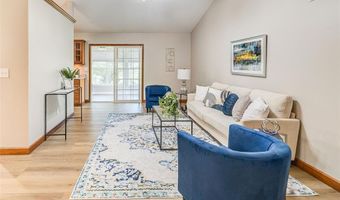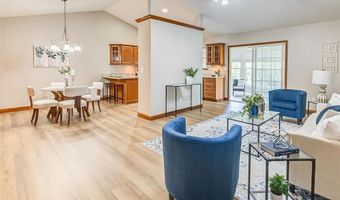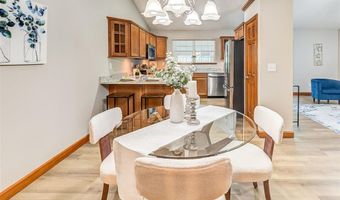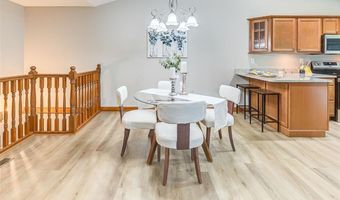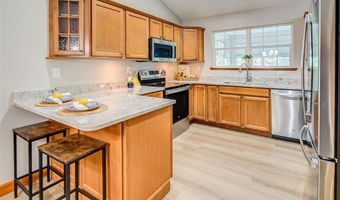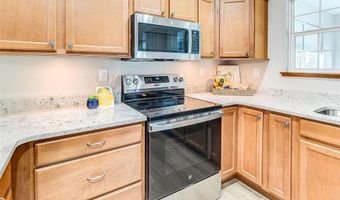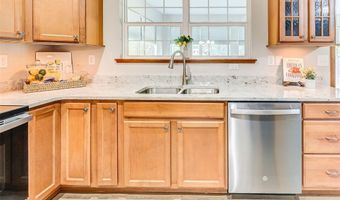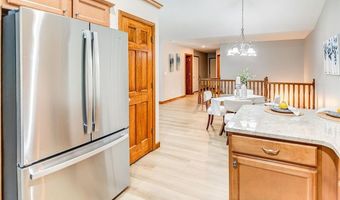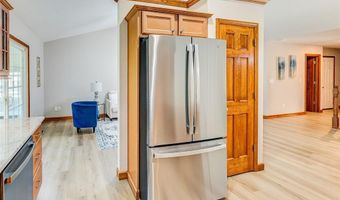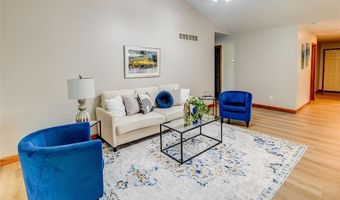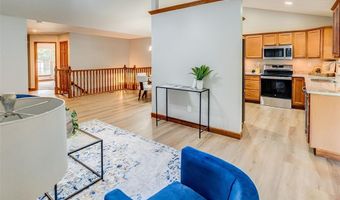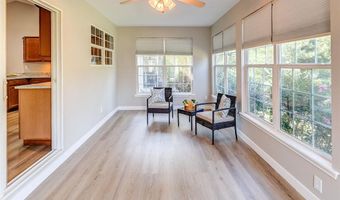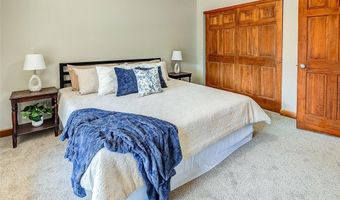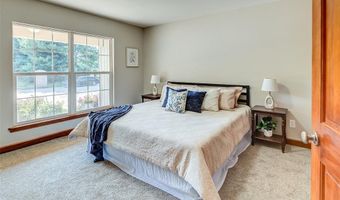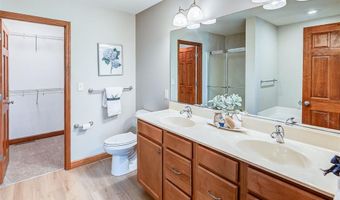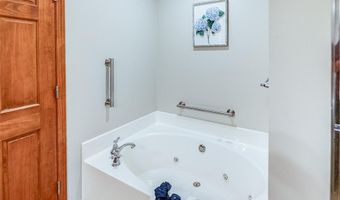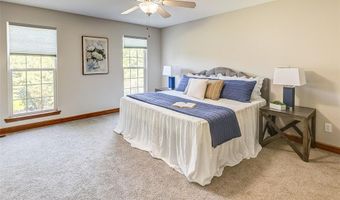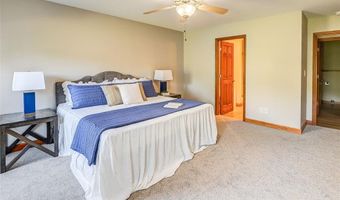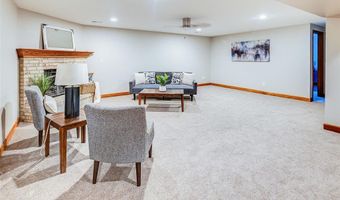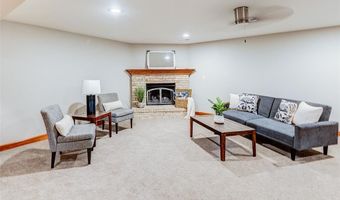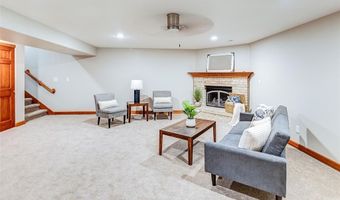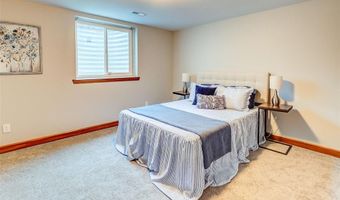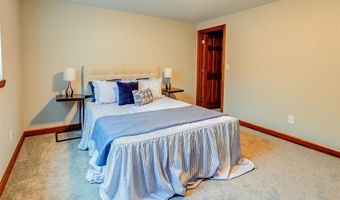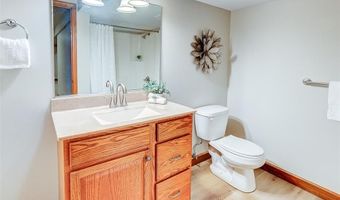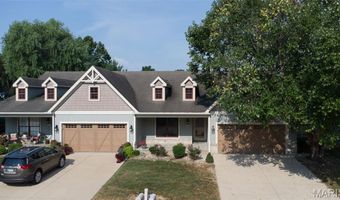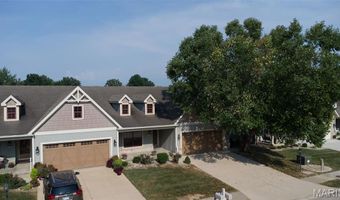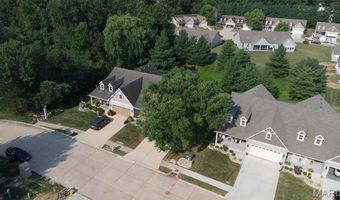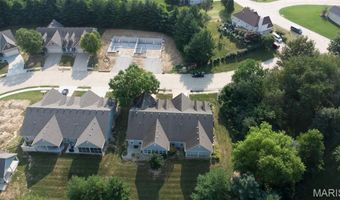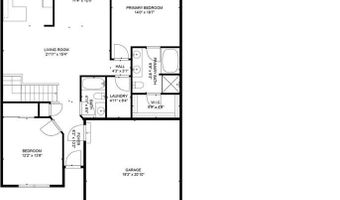4802 Azalea Pl Alton, IL 62002
Snapshot
Description
GREAT GODFREY CONDO ! THIS 3 BEDROOM, 3 BATH CONDO HAS BEEN TOTALLY UPDATED AND IS TASTEFULLY DECORATED. FEATURES ENTRY FOYER THAT LEADS TO LIVING/DINING ROOM, COMBO, KITCHEN WITH NEW GRANITE COUNTER TOPS, ALL NEW STAINLESS STEEL APPLIANCES, PRIMARY BEDROOM WITH PRIVATE BATH WITH DUAL VANITY, SEPARATE TUB/SHOWER, AND WALK IN CLOSET. LOWER LEVEL FEATURES FAMILY ROOM WITH FIREPLACE, THIRD BEDROOM, AND THIRD BATH. AMPLE STORAGE AND WORK SHOP AREA. SUNROOM WITH SEPARATE HEATING/COOLING. UPDATES INCLUDE NEW FLOORING, UPDATED KITCHEN, NEW CENTRAL AIR, NEW WATER HEATER, NEW GARAGE DOOR , AND PAINTED THROUGHOUT. CARE FREE LIFESTYLE IN THIS CONDO COMMUNITY. THIS ONE WILL BE SURE TO IMPRESS. AGENT OWNED
Open House Showings
| Start Time | End Time | Appointment Required? |
|---|---|---|
| No |
More Details
Features
History
| Date | Event | Price | $/Sqft | Source |
|---|---|---|---|---|
| Price Changed | $331,000 -1.19% | $137 | Landmark Realty | |
| Listed For Sale | $335,000 | $139 | Landmark Realty |
Expenses
| Category | Value | Frequency |
|---|---|---|
| Home Owner Assessments Fee | $220 | Monthly |
Taxes
| Year | Annual Amount | Description |
|---|---|---|
| 2024 | $4,703 |
Nearby Schools
High School Alton High School | 0.5 miles away | 09 - 12 | |
Elementary School Eunice Smith Elementary School | 2.1 miles away | KG - 05 | |
Elementary & Middle School Motivational Achievemnt Center | 2.4 miles away | KG - 08 |
