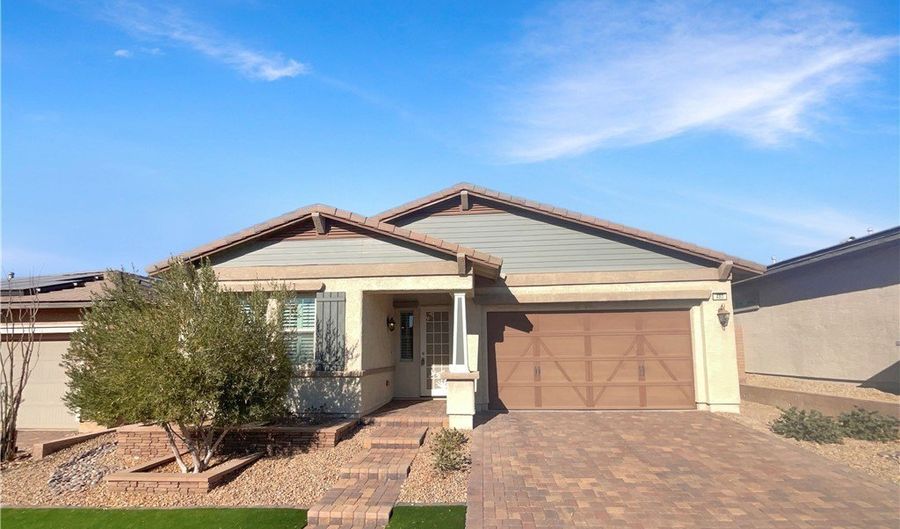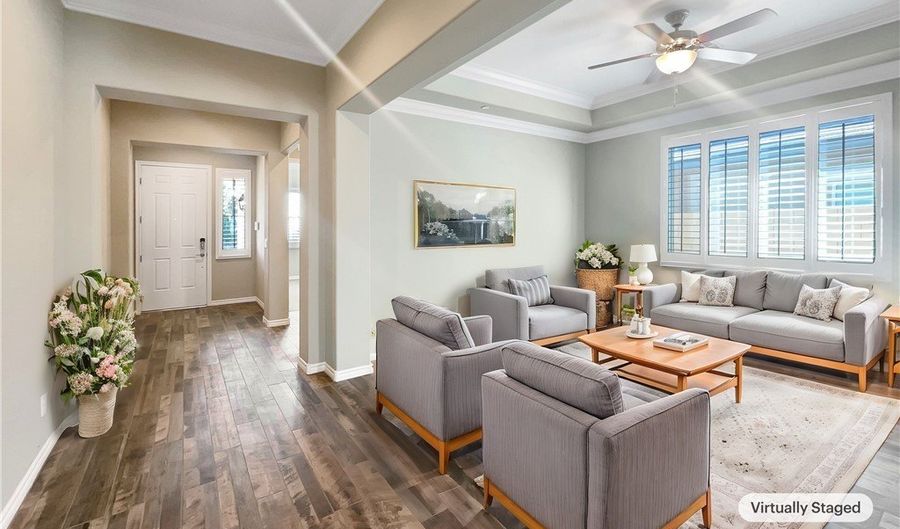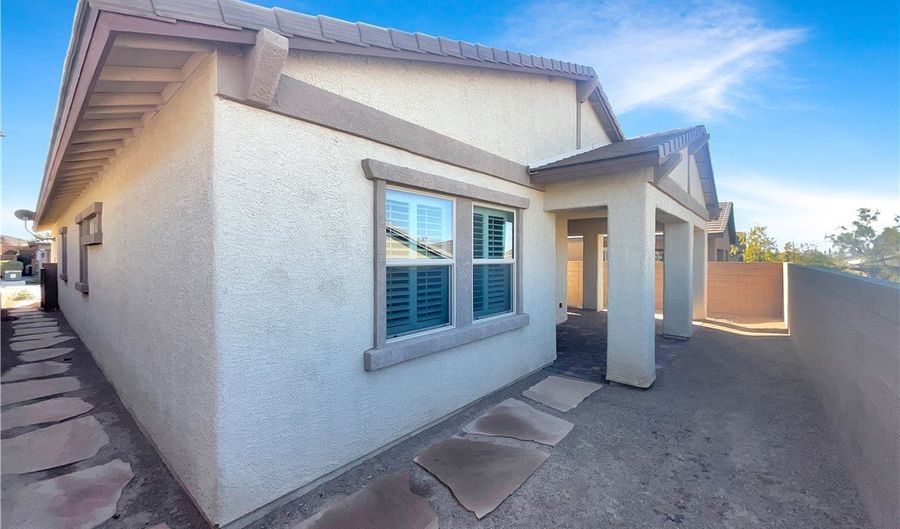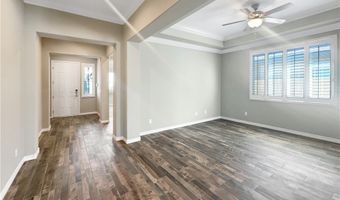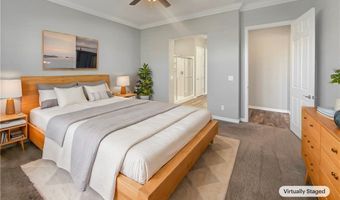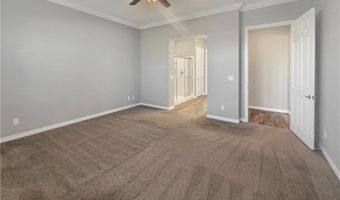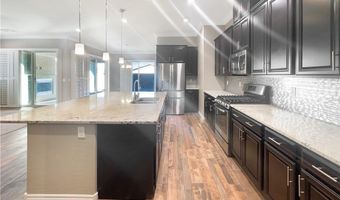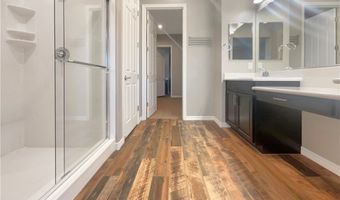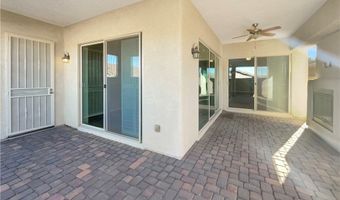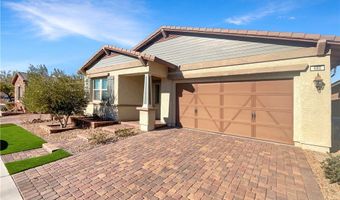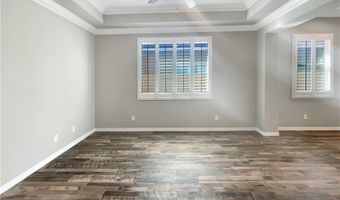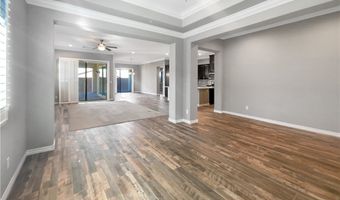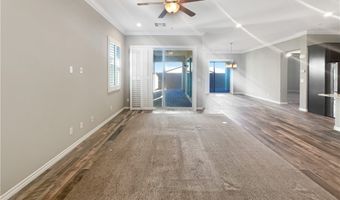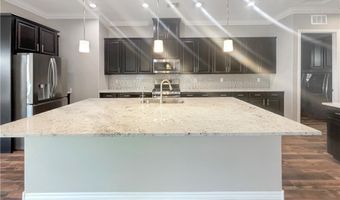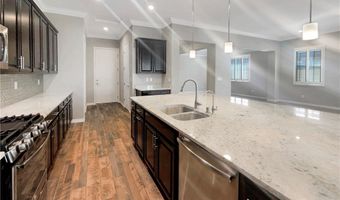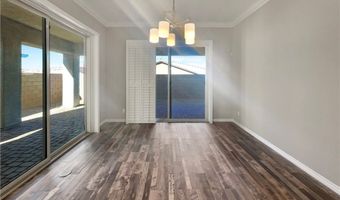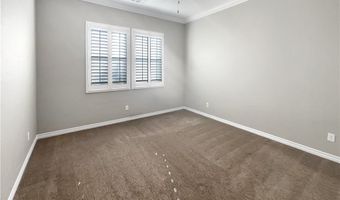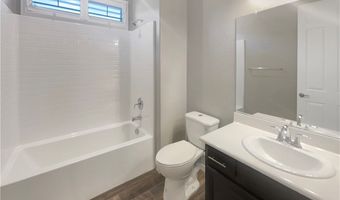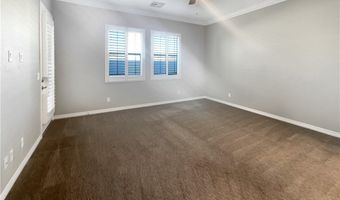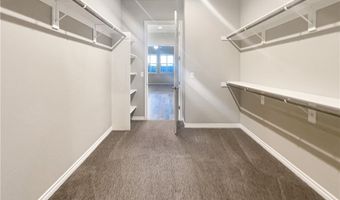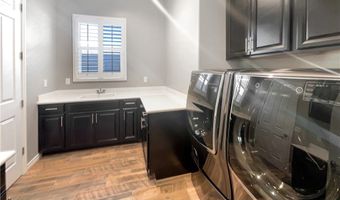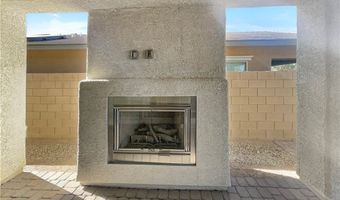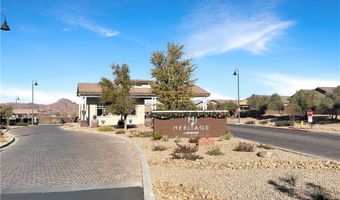Welcome to this beautiful home in a 55+ community nestled in nationally top rated Cadence! Walk to the community center. Amenities include community pool/spa(indoor-outdoor), fitness center, tennis courts, pickleball, security, high end clubhouse with café, lounge/game room and SO MUCH MORE!T his property boasts a neutral color paint scheme that is calming and inviting. The living room is centered around a cozy fireplace, perfect for chilly nights. The kitchen is a chef's dream with all stainless steel appliances, an accent backsplash, and a center island for extra cooking space. The primary bedroom features a spacious walk-in closet. Enjoy outdoor living with a covered patio and a fenced-in backyard for privacy. This home is a must-see, don't miss out on this gem! This home has been virtually staged to illustrate its potential.
