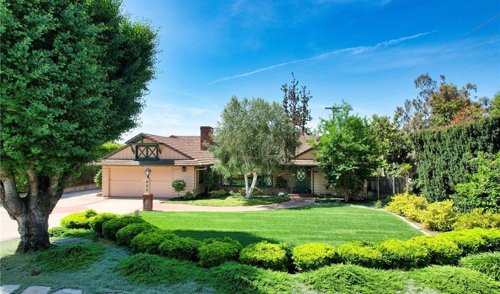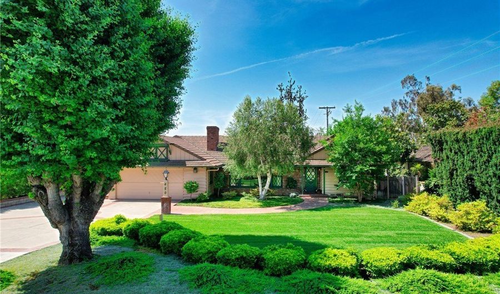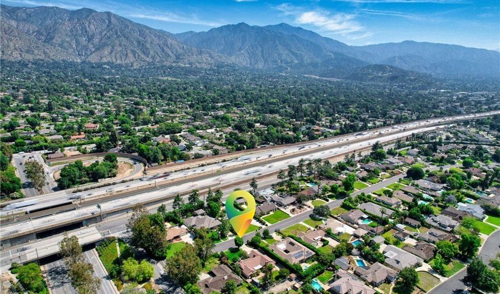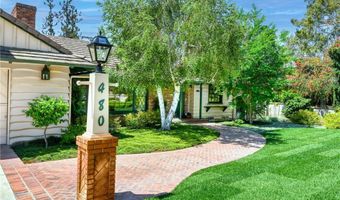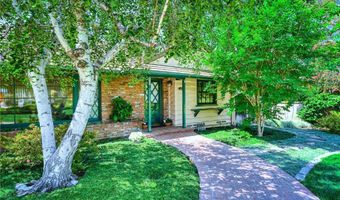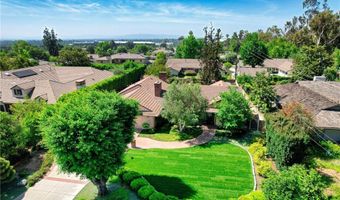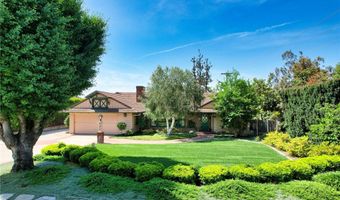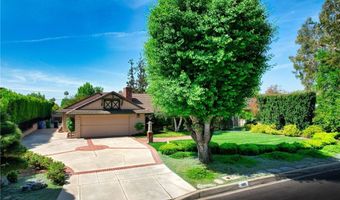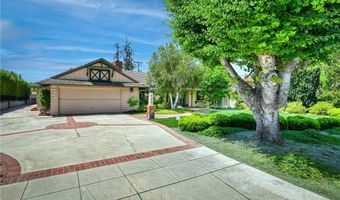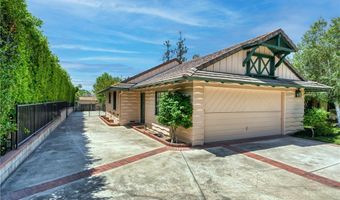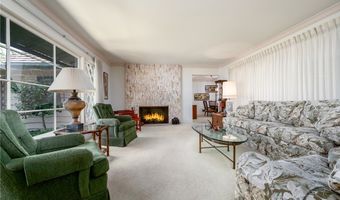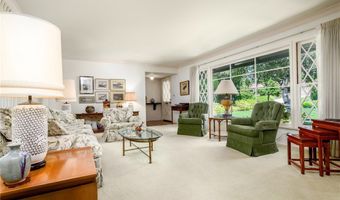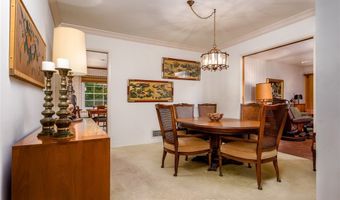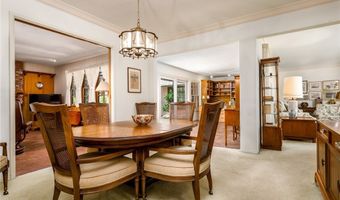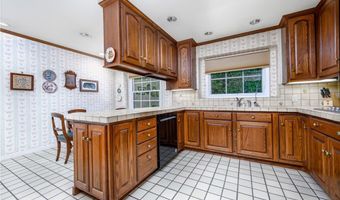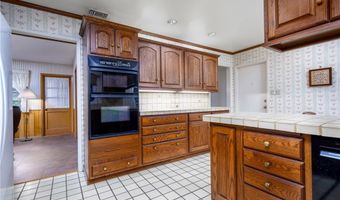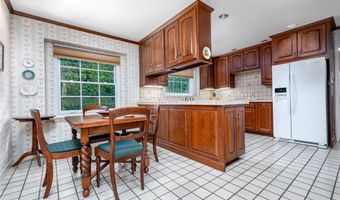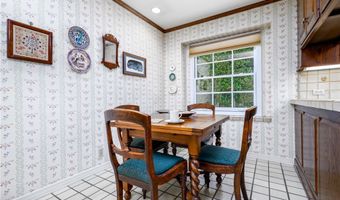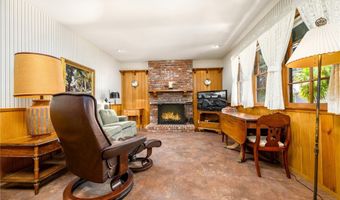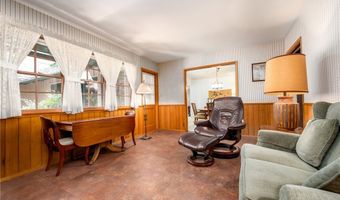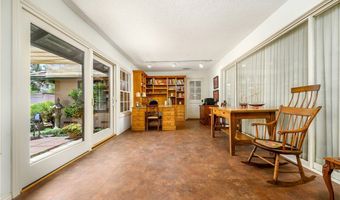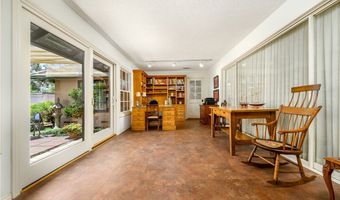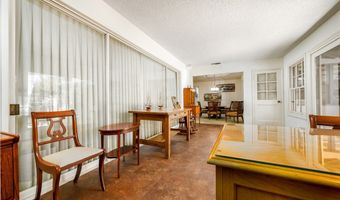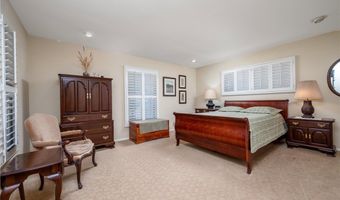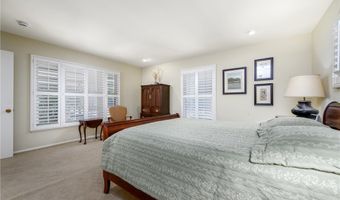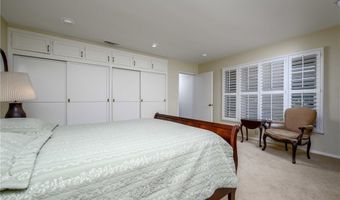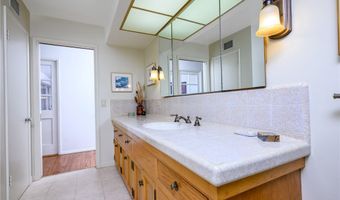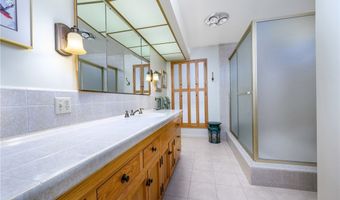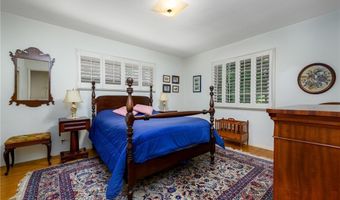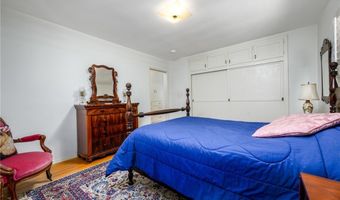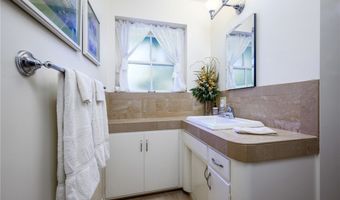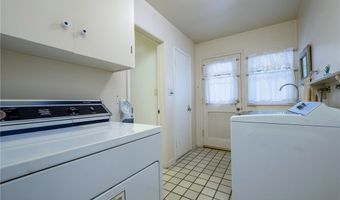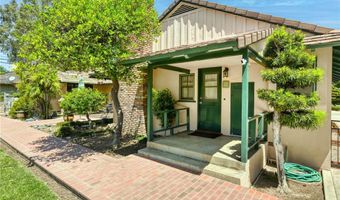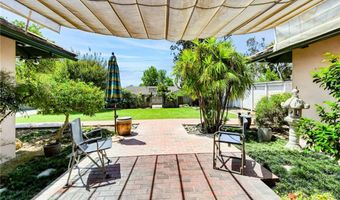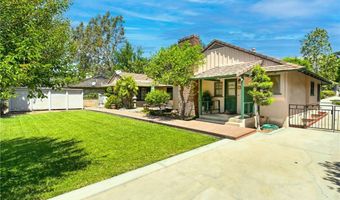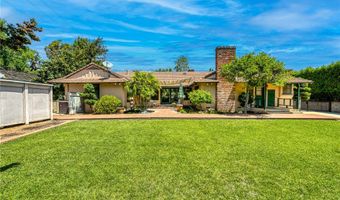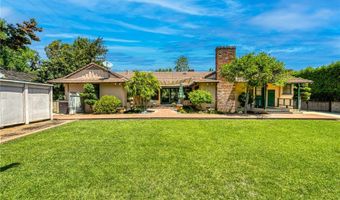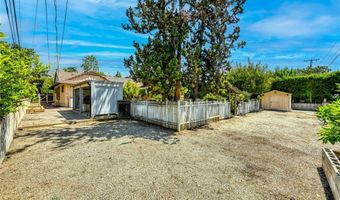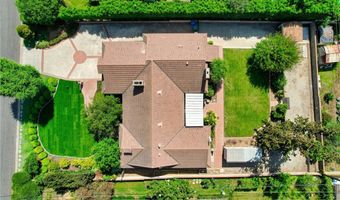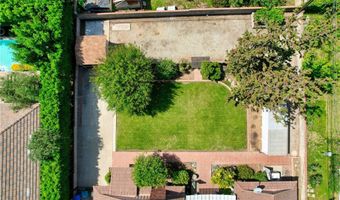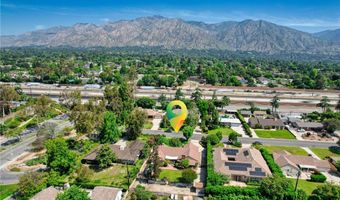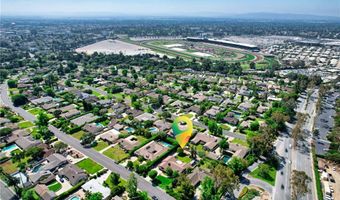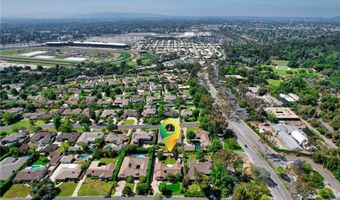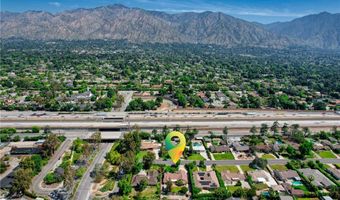480 Oxford Dr Arcadia, CA 91007
Snapshot
Description
This ranch style home located in the Colorado Oaks area of Arcadia; has a outstanding curb appeal with diamond-shaped front windows and a grand brick exterior. Welcoming wood-floor entry flanked by spacious linen closets. Inside, the living room features a large fireplace, while the formal dining room and versatile family room/den complete with second brick fireplace and a lovely sunroom/office offer ample space for entertaining or work. The kitchen boasts abundant cabinet space, a breakfast area and double ovens, with a convenient laundry room and bath with shower that flows in the backyard. Bedrooms are adorned with wood shutters, and a bathroom includes a sunken tub. The primary bedroom overlooks the expansive backyard, which showcases a brick walkway, a large lawn, fruit trees including orange, lemon and lime and a garden area or potential for an ADU expansion. A wide walkway leads to RV-style parking. There is a a two-car garage with direct access, central AC and heat, and thoughtful details throughout complete this comfortable and functional home with close proximity to the Los Angeles County Arboretum and Santa Anita Shops.
More Details
Features
History
| Date | Event | Price | $/Sqft | Source |
|---|---|---|---|---|
| Listed For Sale | $1,798,000 | $824 | Art Del Rey Realty, Inc. |
Nearby Schools
Elementary School Hugo Reid Elementary | 1.1 miles away | KG - 05 | |
High School Arcadia High | 1.3 miles away | 09 - 12 | |
Elementary School Baldwin Stocker Elementary | 1.3 miles away | KG - 05 |
