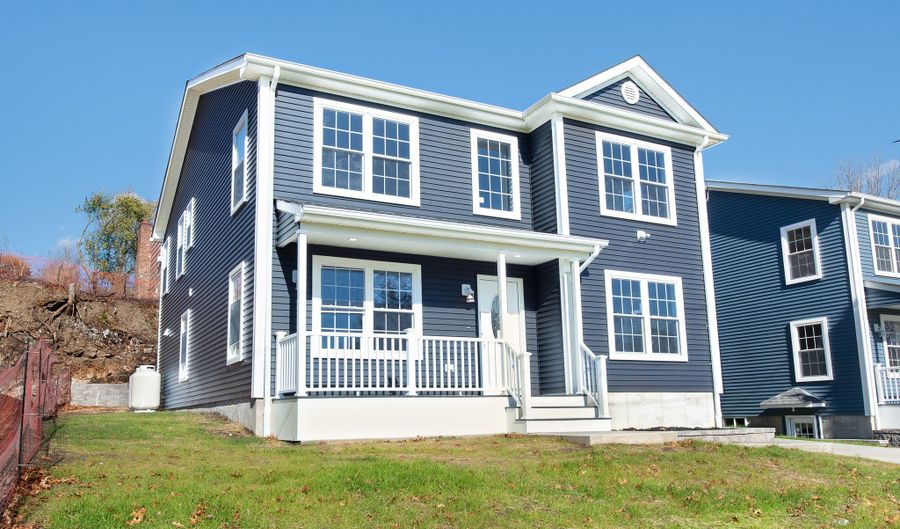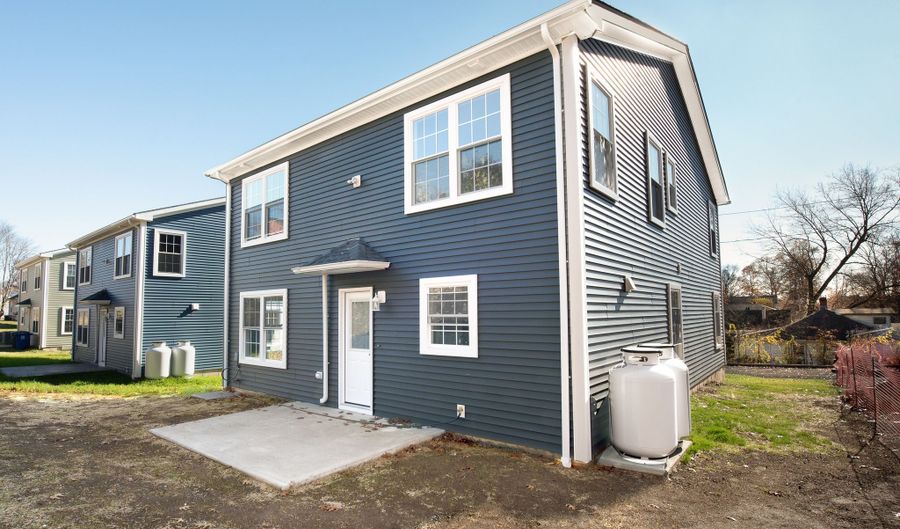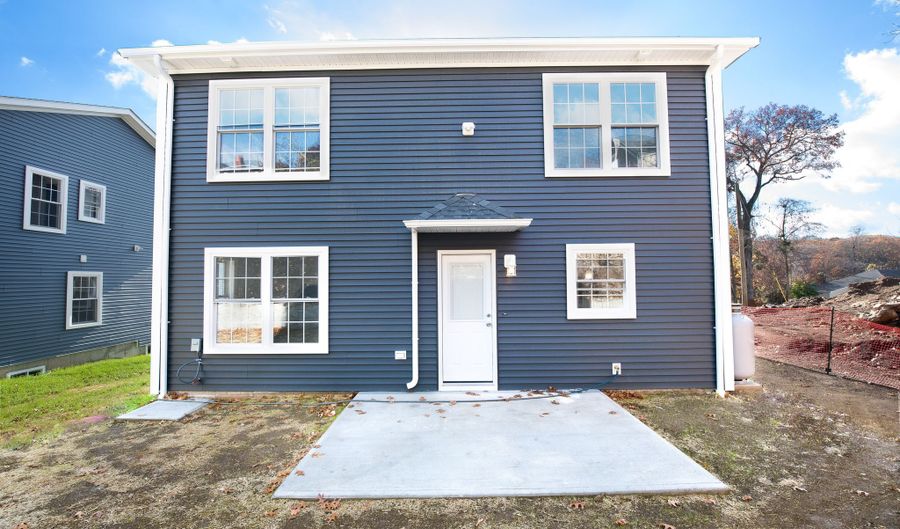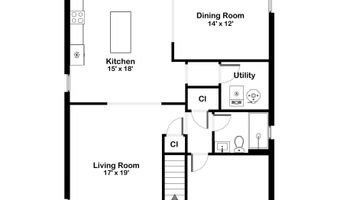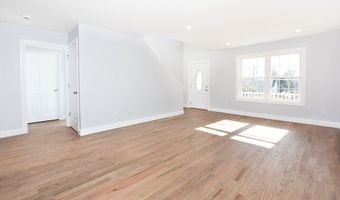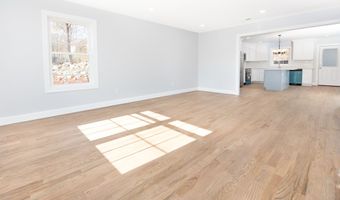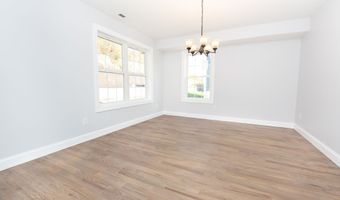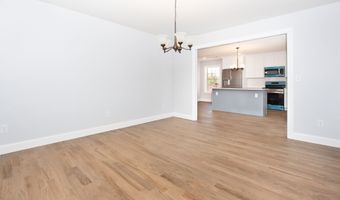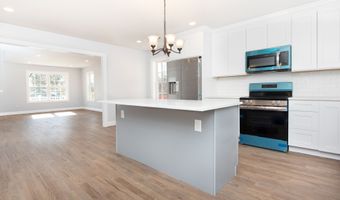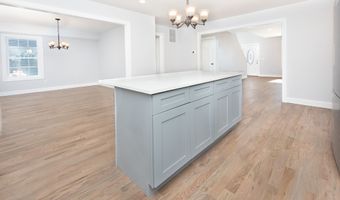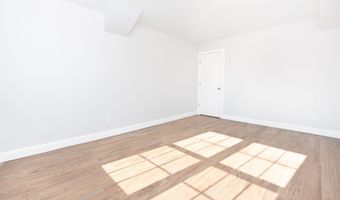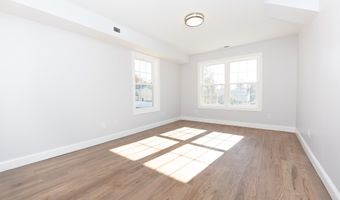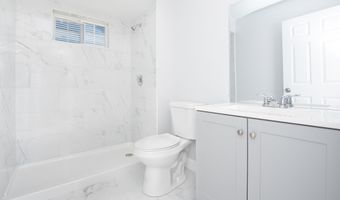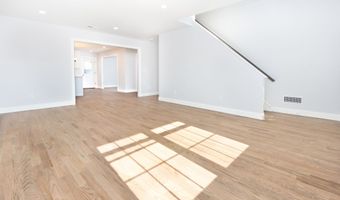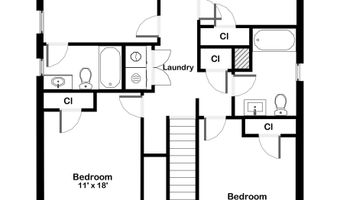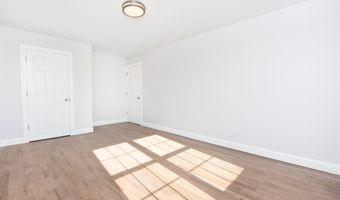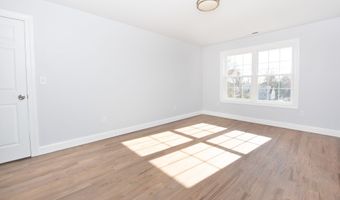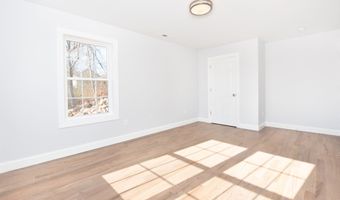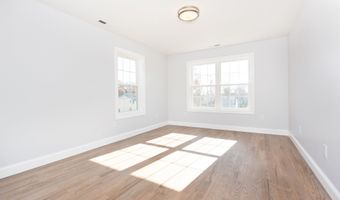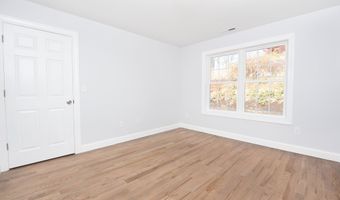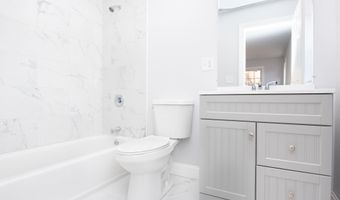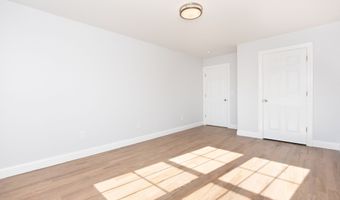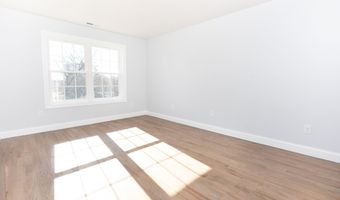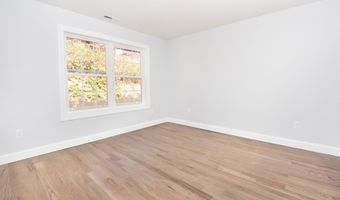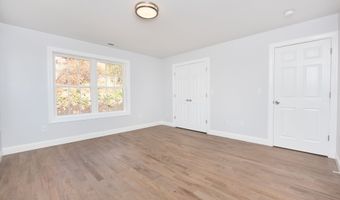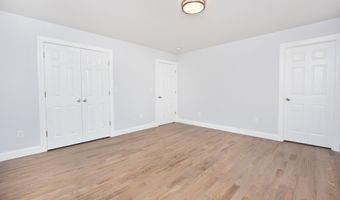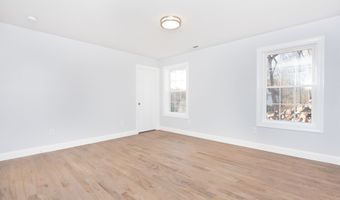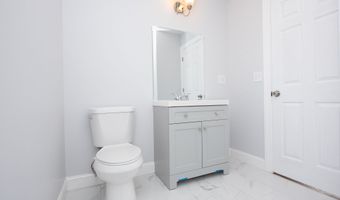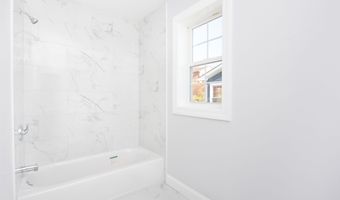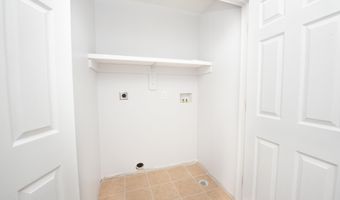480 Alba Ave Bridgeport, CT 06606
Snapshot
Description
Back on the market as of April 18, 2025. New Colonial style home featuring 8 Rooms : 5 Bedrooms : 3 Full Bathrooms. The walls, joist & roof have been filled with spray foam insulating making the home highly energy efficient. The expense to the builder is significant but the savings to the owner is tremendous. Primary Bedroom suite is 284 square feet with closets & Full Bathroom : Bedroom ( 12 X 11 = 132 square feet ). Main Level: Eat in kitchen ( 18 X 15 = 270 square feet ) : Living room ( 19X 17 = 323 square feet ) : Dining room could be 6th Bedroom ( 14 X 12 = 168 square feet ) : Bedroom ( 15 X 11 = 165 square feet ) : Full Bathroom. Upper level: Primary Bedroom suite 284 square feet with closets & Full Bathroom : Bedroom ( 12 X 11 = 132 square feet ) : Bedroom ( 18 X 11 = 198 square feet ) : Bedroom ( 12 X 12 = 144 square feet ) : Full Bathroom : Laundry room in Hallway. Exterior features: Front porch ( 90 square feet ) : Concrete Patio ( 120 square feet ) : Concrete Driveway : Propane gas heat. Area features: 0.7 miles to all major shopping : 0.6 miles to I-95 North & South bound ramps : 0.9 miles to Route 8 : 1.3 miles to Bridgeport train station : 1.6 miles to Merritt Parkway : 1.7 miles to Seaside Park : 0.7 miles to Beardsley Park : 0.5 miles to St. Vincent hospital : 2.1 miles to Bridgeport hospital, Yale New Haven health : 1.8 miles to Sacred Heart University : 5 colleges within 5 miles.
Open House Showings
| Start Time | End Time | Appointment Required? |
|---|---|---|
| No |
More Details
Features
History
| Date | Event | Price | $/Sqft | Source |
|---|---|---|---|---|
| Price Changed | $579,900 -1.7% | $264 | Re/Max Right Choice | |
| Listed For Sale | $589,900 | $268 | Re/Max Right Choice |
Nearby Schools
Elementary & Middle School Park City Magnet School | 0.5 miles away | PK - 08 | |
Learning Center Bridgeport Learning Center | 0.4 miles away | KG - 12 | |
Elementary & Middle School Read School | 0.7 miles away | PK - 08 |
