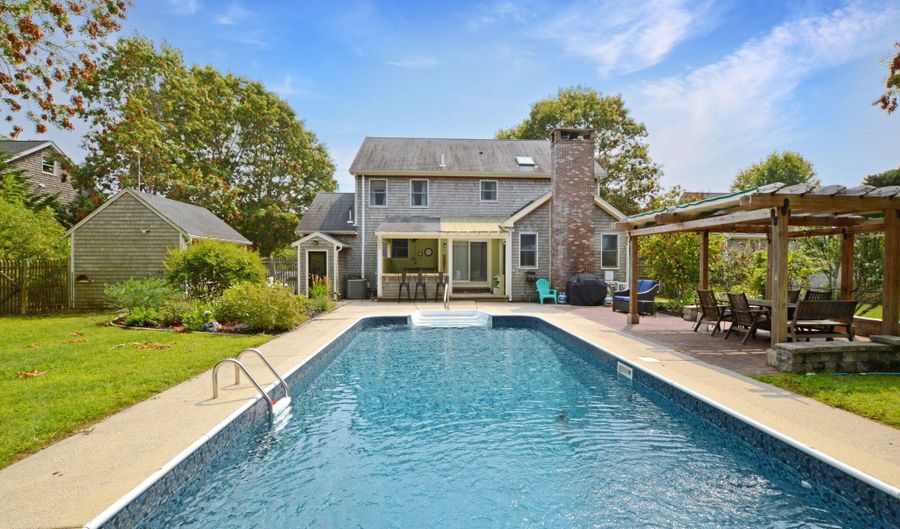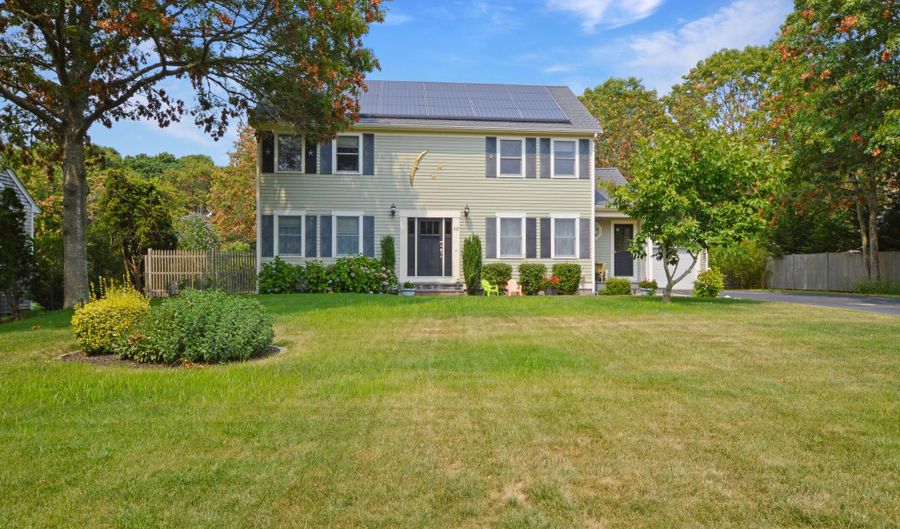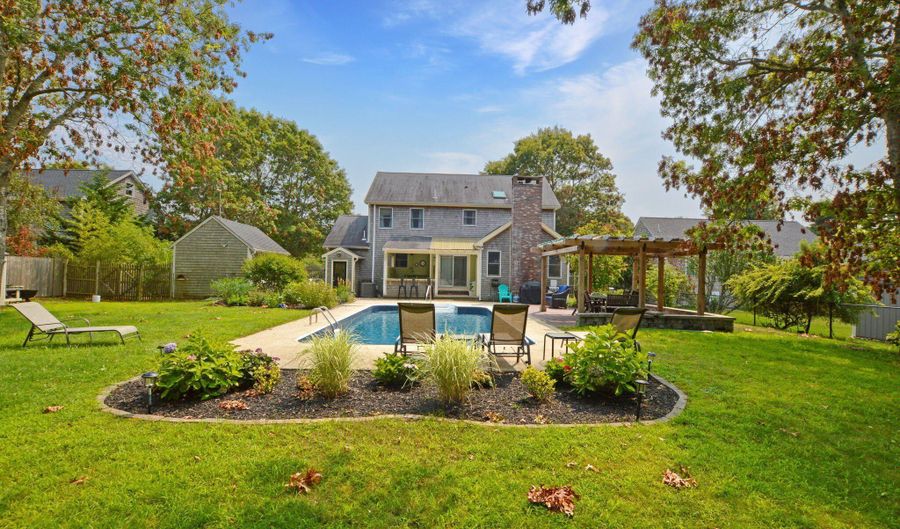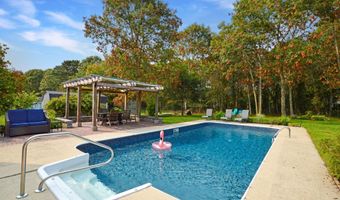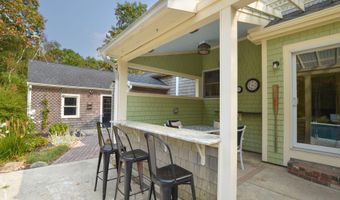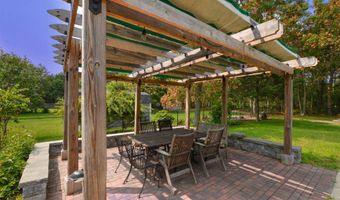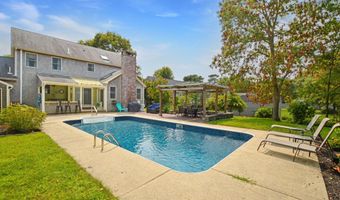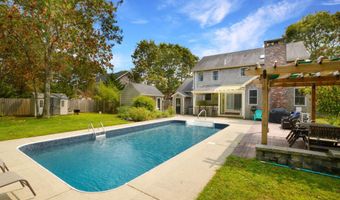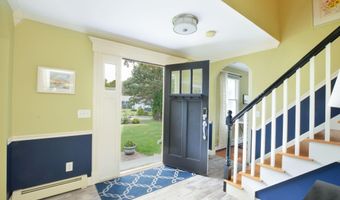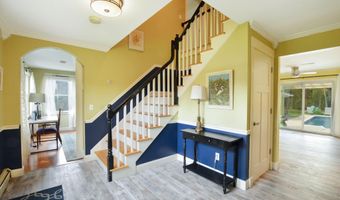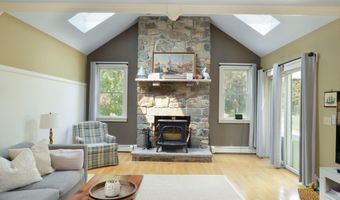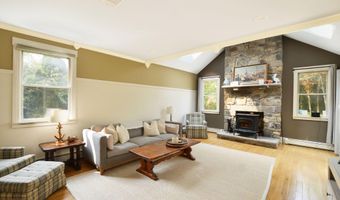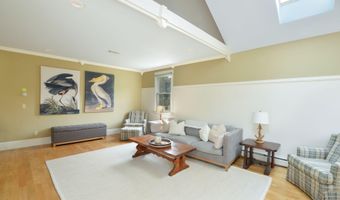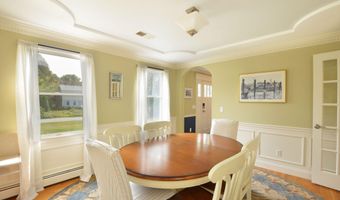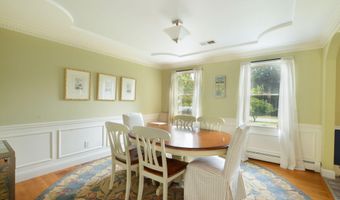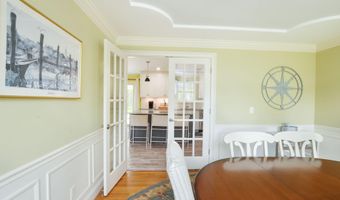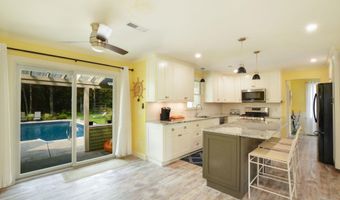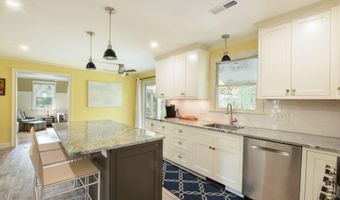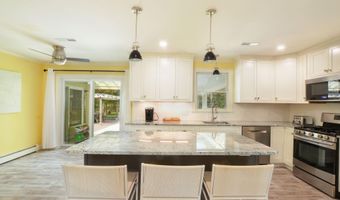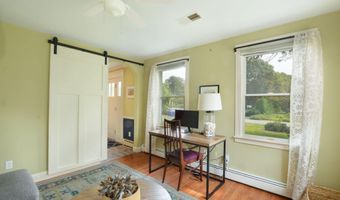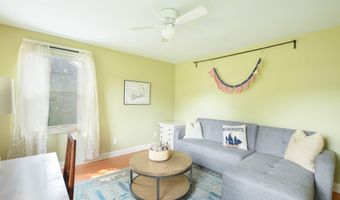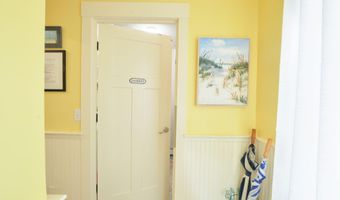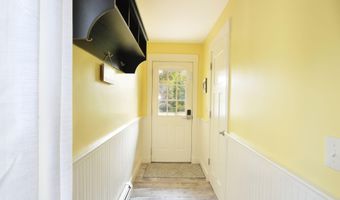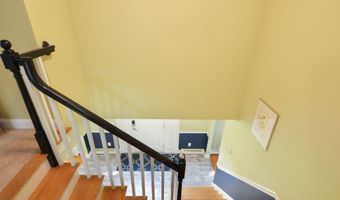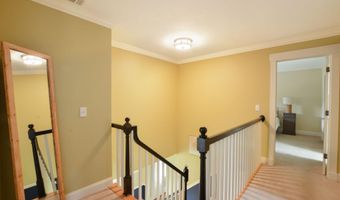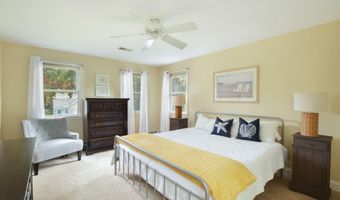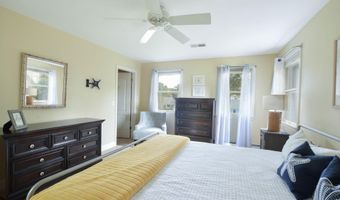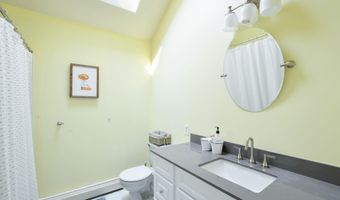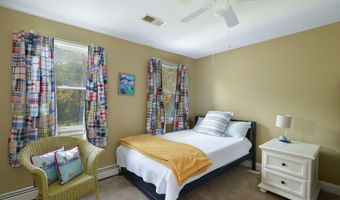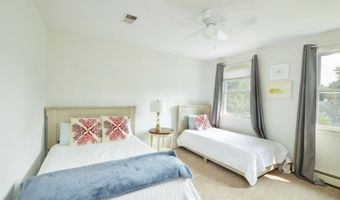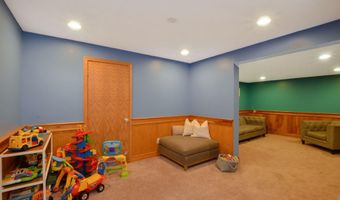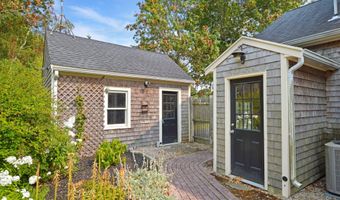48 Tara Ter Bourne, MA 02532
Snapshot
Description
**9/7/2025 OH has been Canceled** Your Cape Cod escape awaits with a sparkling in-ground saltwater pool and entertainer's backyard at the heart of this updated colonial. Set on a private half-acre, the home features an open kitchen with stainless appliances and gas range that flows into a sunken great room with vaulted ceilings and a dramatic floor-to-ceiling fireplace. A formal dining room, home office, and laundry complete the first floor. Upstairs, the primary suite offers two walk-in closets and a spa-like bath with jetted tub, joined by two additional bedrooms and a full bath. The finished lower level adds space for play, media, or guests. Outdoors, enjoy an outdoor kitchen, pergola, fire pit, and gardens. Recent upgrades include owned solar panels, central A/C, hot water heater, roof, pool linier, and Trex decking. With proven rental history and a location minutes from Monument Beach, the Cape Cod Canal, and bridge access, this is the perfect year-round home or vacation retreat.
More Details
Features
History
| Date | Event | Price | $/Sqft | Source |
|---|---|---|---|---|
| Listed For Sale | $799,000 | $344 | Kinlin Grover Compass |
Taxes
| Year | Annual Amount | Description |
|---|---|---|
| 2025 | $6,162 |
Nearby Schools
Middle School Bourne Middle School | 1.6 miles away | 05 - 08 | |
High School Bourne High | 1.8 miles away | 09 - 12 | |
Elementary School James F Peebles Elementary | 2 miles away | 01 - 04 |
