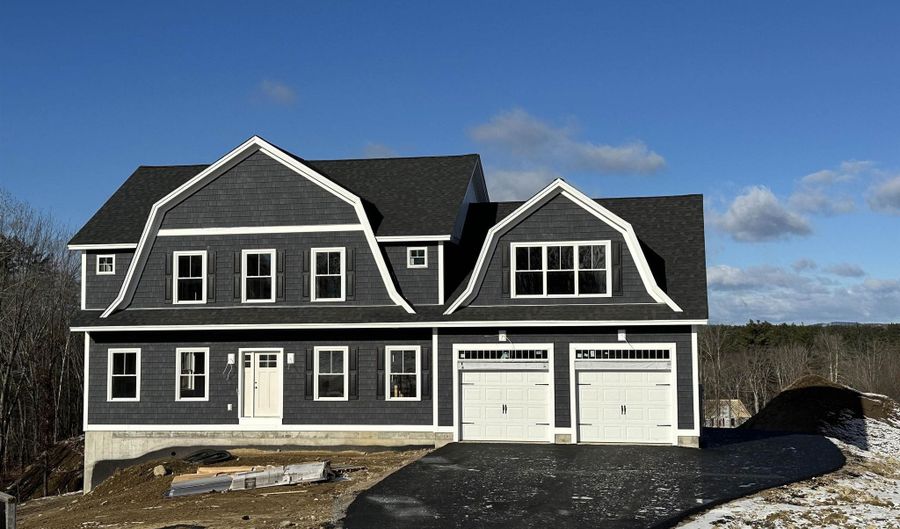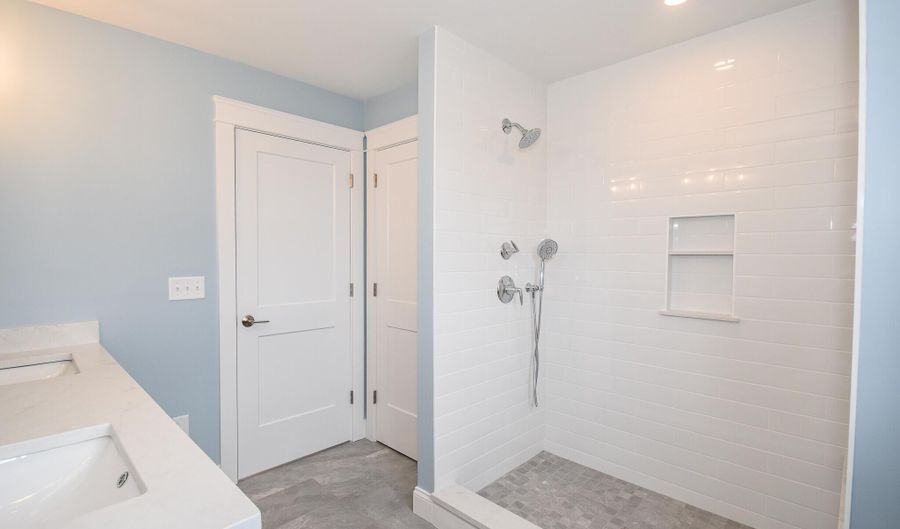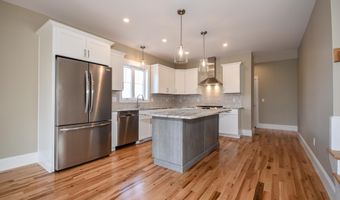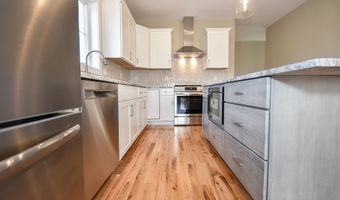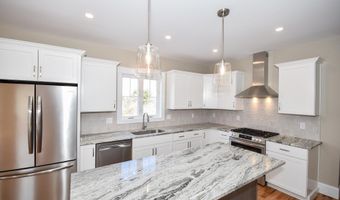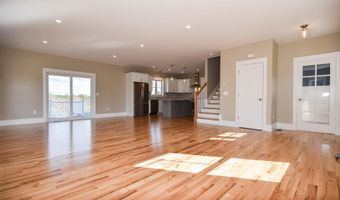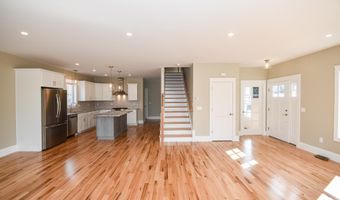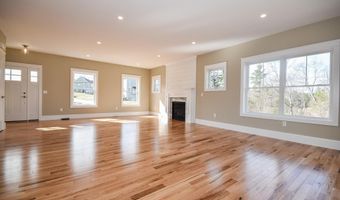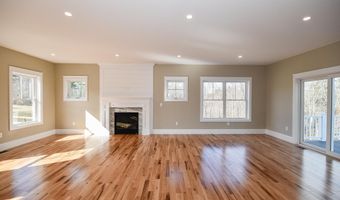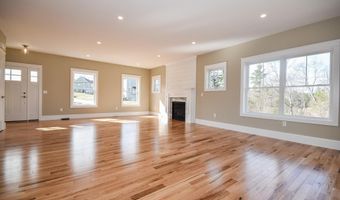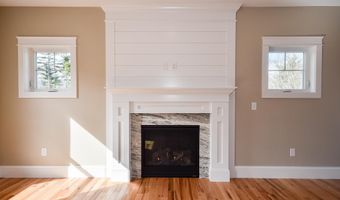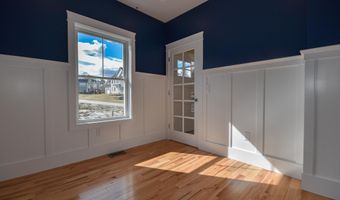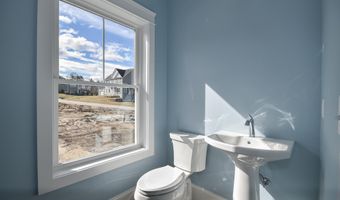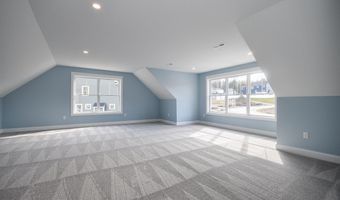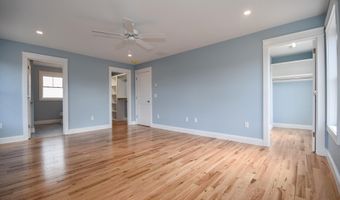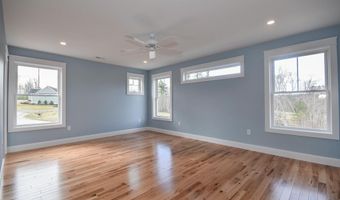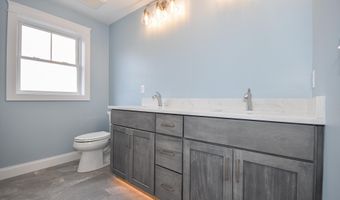48 High Point Cir Lot 46Barrington, NH 03825
Snapshot
Description
One of the final walk-out lots at StoneArch at Greenhill—a stunning 4-bedroom colonial home set on 1.38 acres in an exclusive cul-de-sac. This spacious 2,687 sq. ft. residence offers 4 bedrooms (including a versatile flex room that can serve as a second living area or bedroom), 2.5 baths, and a host of thoughtful features. The open-concept first floor creates a bright and welcoming space, with a spacious living area that effortlessly flows into the kitchen—ideal for large gatherings, quiet evenings, or entertaining friends. A private home office lets you work in peace! Upstairs, you'll find all bedrooms conveniently located alongside a laundry room for easy access. The spacious primary suite is a true retreat, with two walk-in closets and a 3/4 en suite bath. Step outside and relax on the expansive 16' x 12' Trex deck, where you'll be greeted by views and tranquil greenspace—a perfect spot for morning coffee or evening sunsets. The walk-out basement offers endless possibilities for future expansion, whether you want to create a home theater, fitness area, or extra living space.
More Details
Features
History
| Date | Event | Price | $/Sqft | Source |
|---|---|---|---|---|
| Listed For Sale | $859,999 | $320 | The Gove Group Real Estate, LLC |
