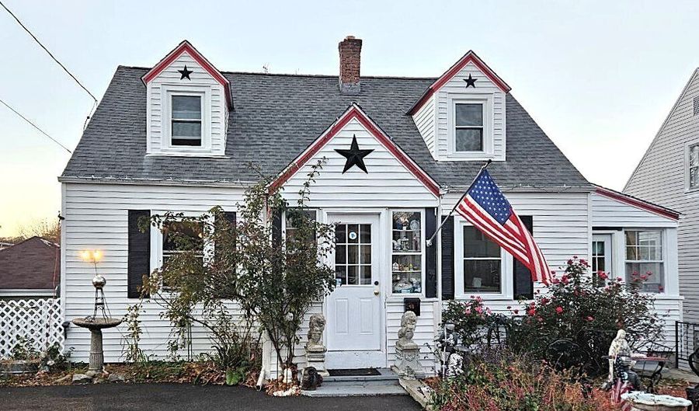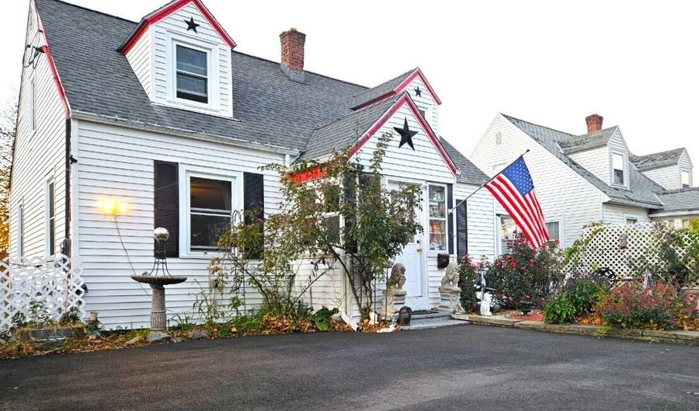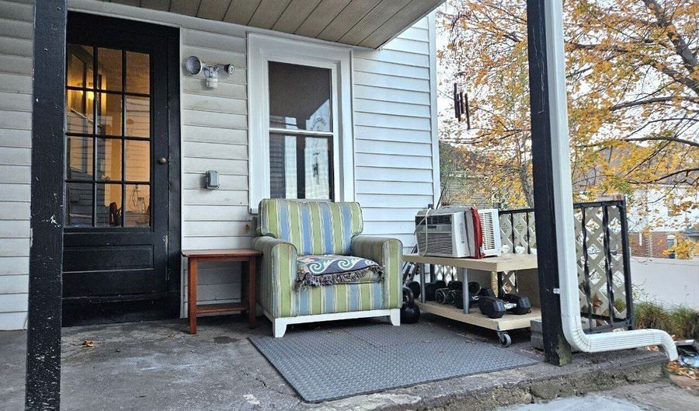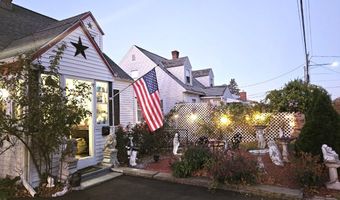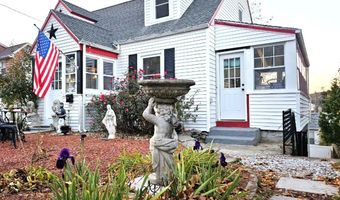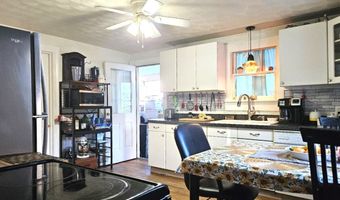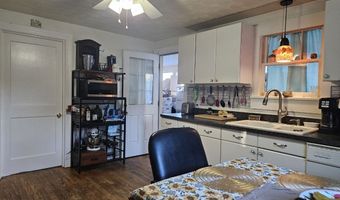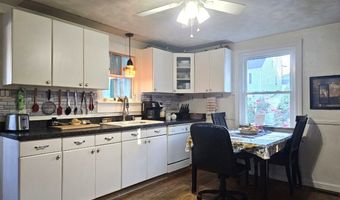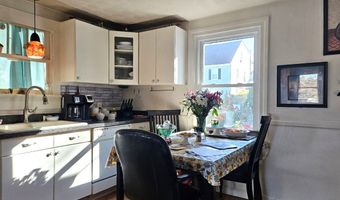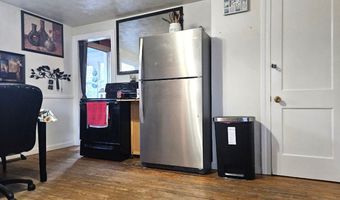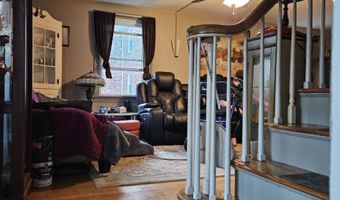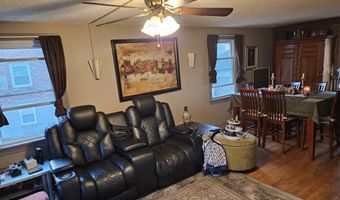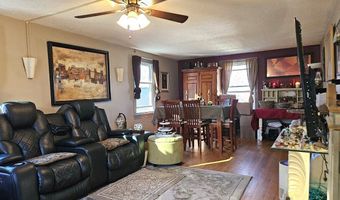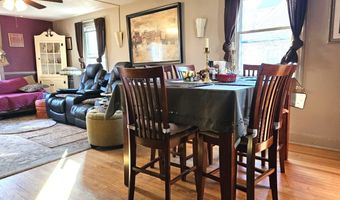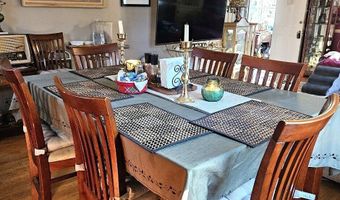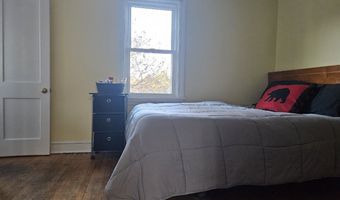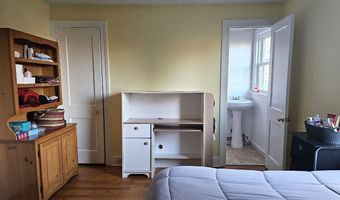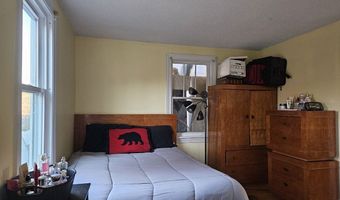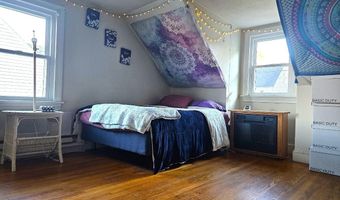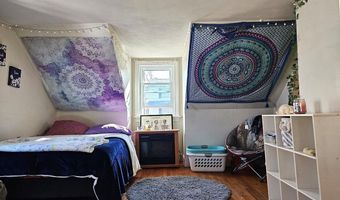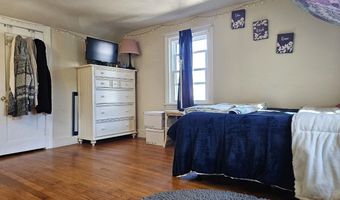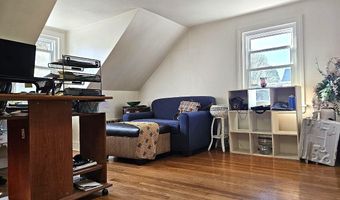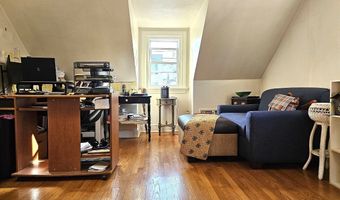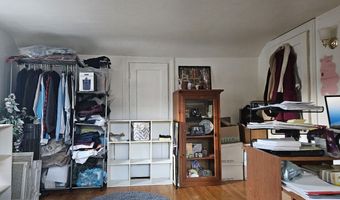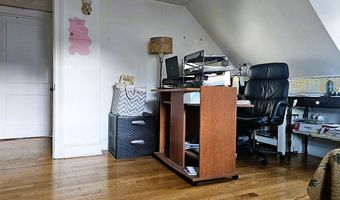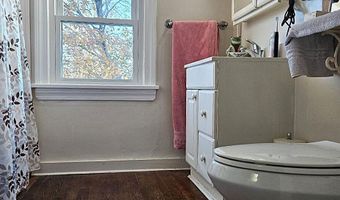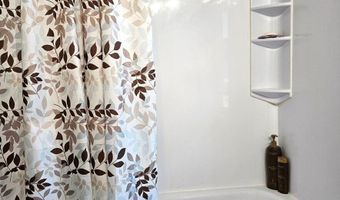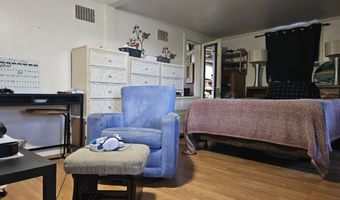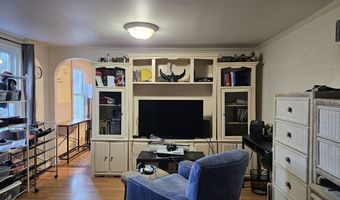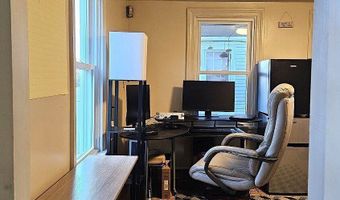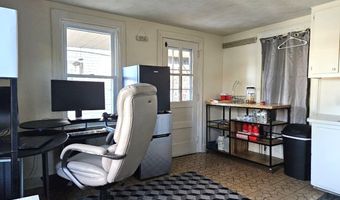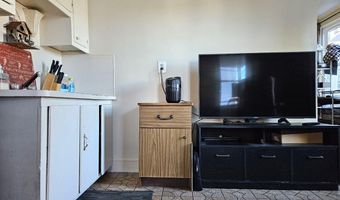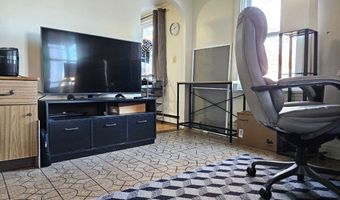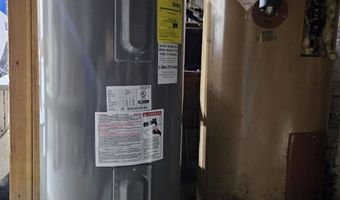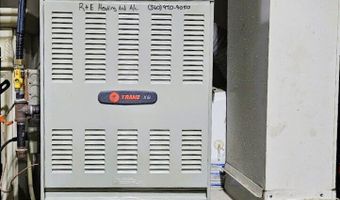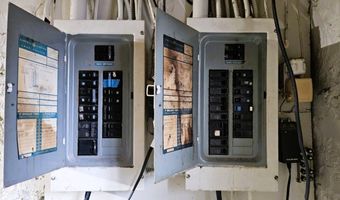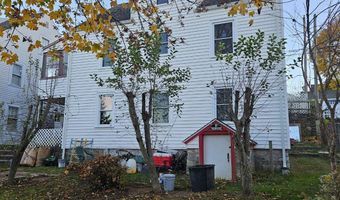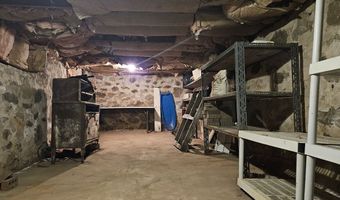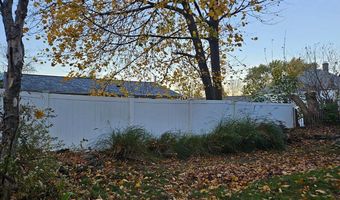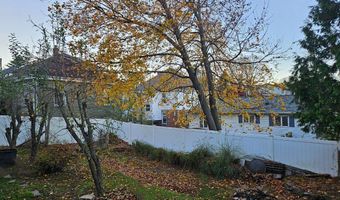48 Colony St Bristol, CT 06010
Snapshot
Description
Charming curb appeal welcomes you to this home, featuring an inviting front garden with decorative lighting that brightens the yard at night. Looking for three bedrooms? This spacious Cape has you covered! This spacious Cape has it all! The main floor features a primary suite with a convenient half bath, while the second floor adds two additional generously sized bedrooms. The eat-in kitchen boasts plenty of cabinetry and counter space, perfect for a cozy breakfast or coffee spot. For larger gatherings, the combined living and dining room provides a spacious, flexible area perfect for hosting a dinner or relaxing with a good book or favorite movie. Hardwood floors throughout, though slightly worn, can easily be refreshed to restore their warmth and charm. Off the kitchen, an enclosed porch provides a cozy space for patio furniture or additional storage. Need an in-law suite or extra entertaining space? The basement features a flexible layout with a kitchenette, space for a table, and an extra room that could be used as an office, gaming area, or sleeping quarters. Step into the partially fenced backyard to discover yet another private storage area, originally a root cellar, ideal for garden tools or lawn equipment. Additional updates include a new hot water heater, new windows in 2024, new roof and siding, and a gas boiler from 2020. Home is being sold as-is, with sellers securing suitable housing of their choice.
More Details
Features
History
| Date | Event | Price | $/Sqft | Source |
|---|---|---|---|---|
| Listed For Sale | $269,900 | $131 | Country Manor Realty |
Nearby Schools
Elementary School Clara T. O'connell School | 0.2 miles away | PK - 05 | |
Elementary School South Side School | 0.6 miles away | PK - 05 | |
High School Bristol Central High School | 0.6 miles away | 09 - 12 |
