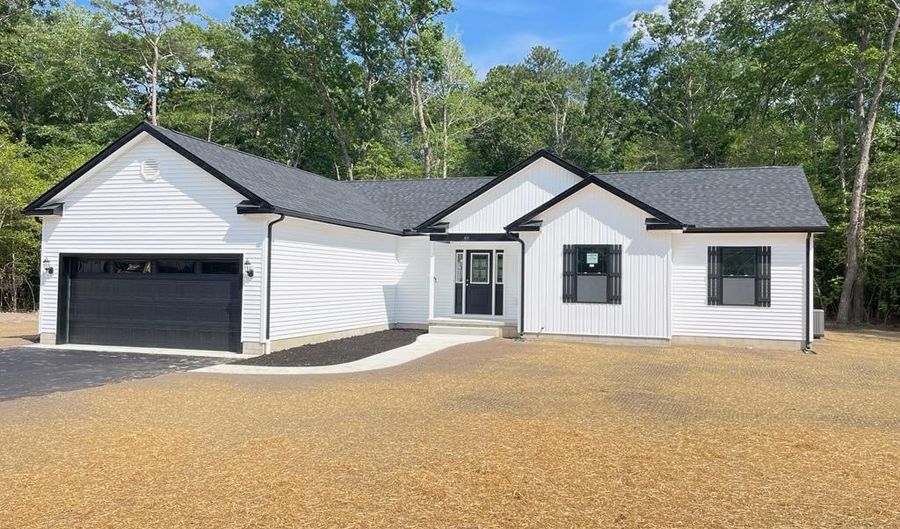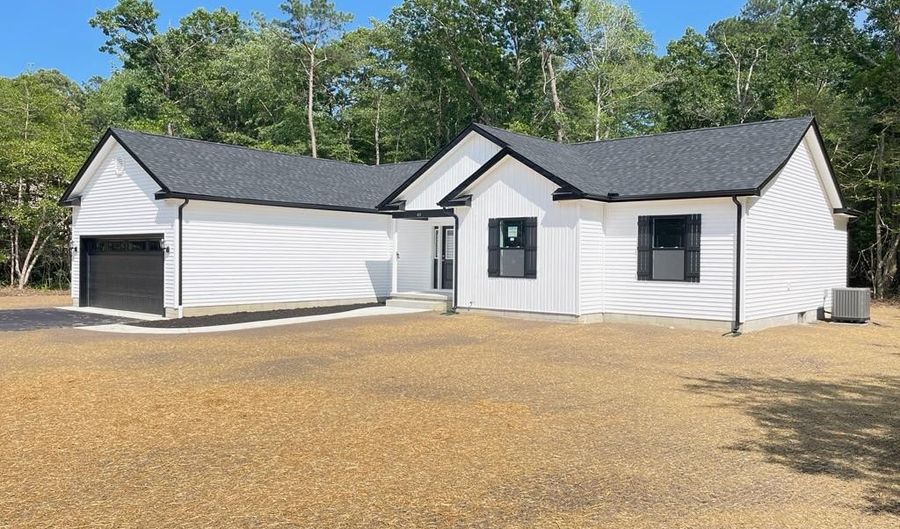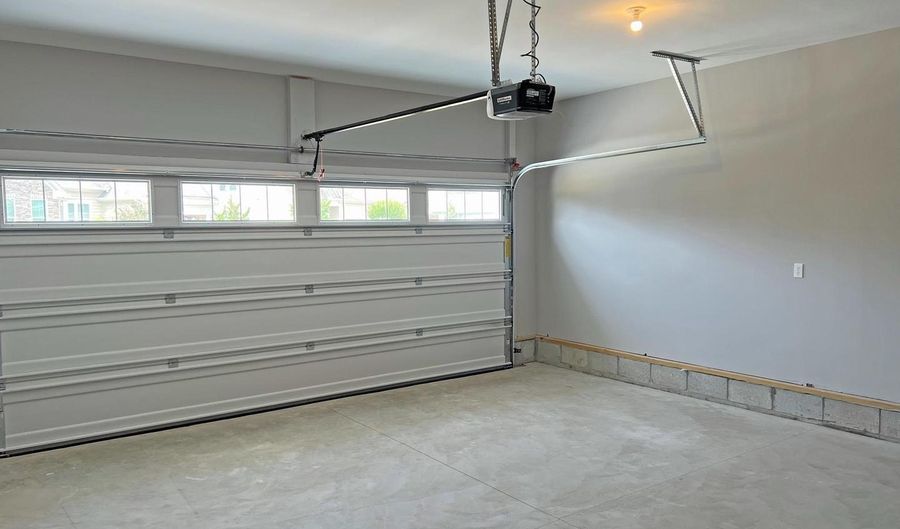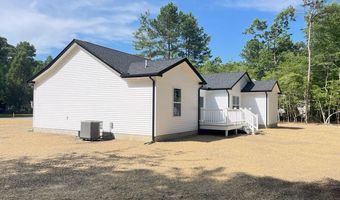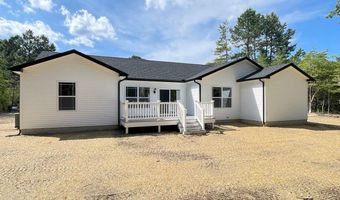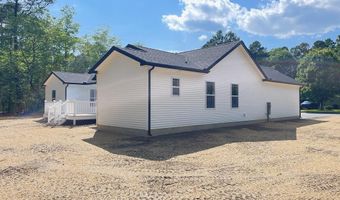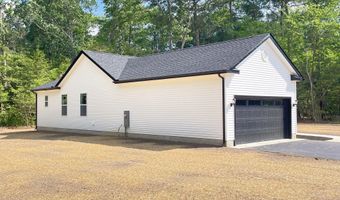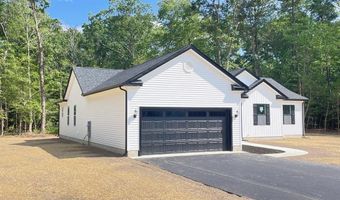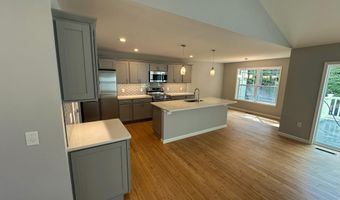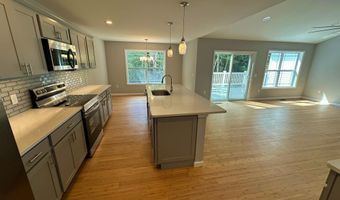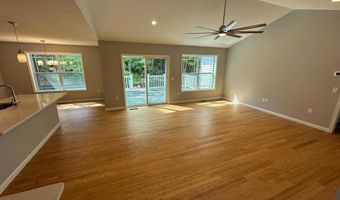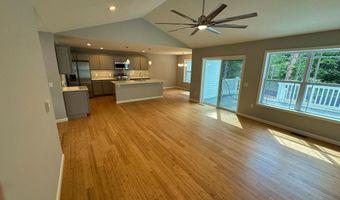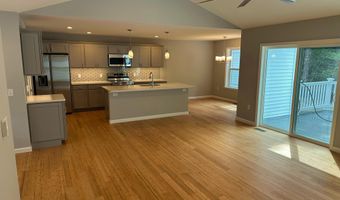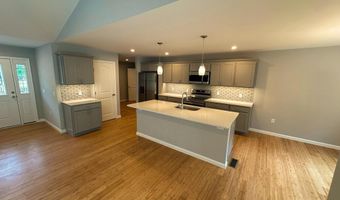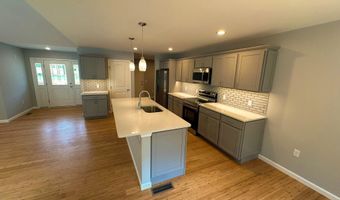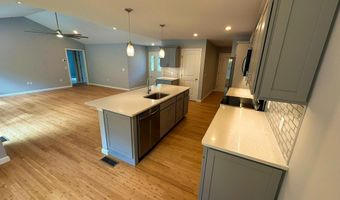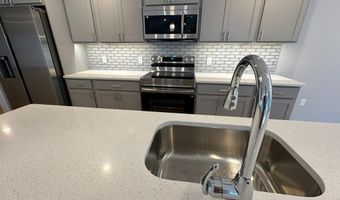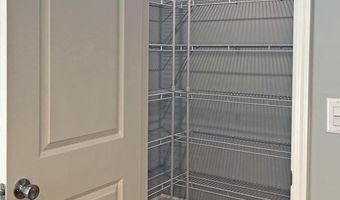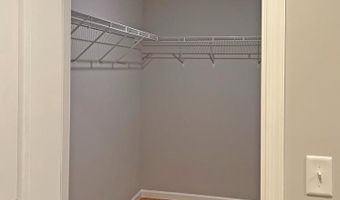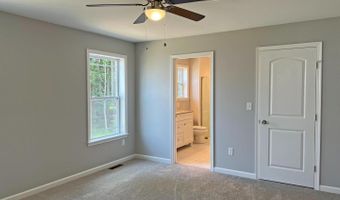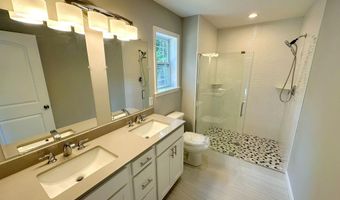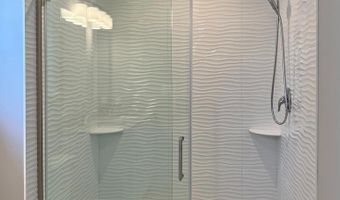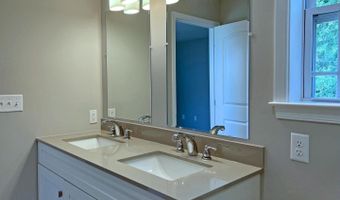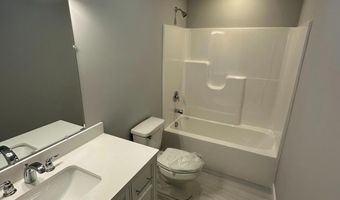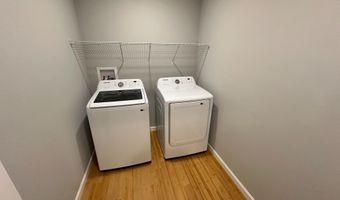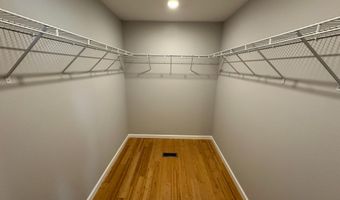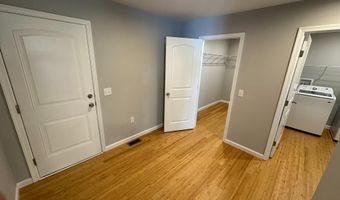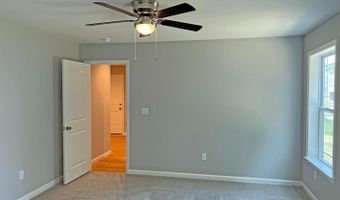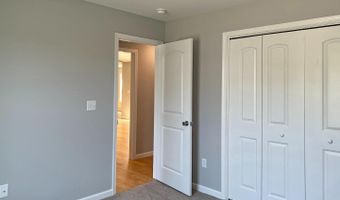48 AINTREE Dr Lewes, DE 19958
Snapshot
Description
NEW CONSTRUCTION - Ready for Immediate Occupancy! Open floor plan has a great room with vaulted ceilings, which adjoins the kitchen & dining area. The great room has a sliding glass door out the 12’x17’ composite deck overlooking the wooded area for extra privacy. The main living area has beautiful natural bamboo floors; the baths have tile floors; and you’ll find barefoot-soft carpeting in the bedrooms. You are going to love the quartz counters in the kitchen & the tile backsplash. Stainless steel appliance package includes a dishwasher, smooth-top electric range, built-in microwave & a fridge with ice maker. There's also a 5'x5' walk-in pantry! Split bedroom plan. The main suite is off of the large mud room. The mud room has a 6’x8’ walk-in storage/coat closet & a 6’x8’ laundry room with a side-by-side washer & dryer. The main bedroom has an enormous 6'8" x 11'11" walk-in closet. The enSuite bath has a quartz double-sink vanity & a5’x4’ tiled "curbless" shower with a glass enclosure. The other three bedrooms are on the opposite of the house near the second full bath, which has a tub/shower. The Builder used spray foam insulation in the walls and crawlspace for better energy efficiency & to condition the crawlspace. Public water & sewer. 8 miles to the Lewes public beach & just 10 miles to the Rehoboth boardwalk. (*Taxes are an estimate.)
More Details
Features
History
| Date | Event | Price | $/Sqft | Source |
|---|---|---|---|---|
| Listed For Sale | $559,900 | $298 | EXP Realty, LLC |
Expenses
| Category | Value | Frequency |
|---|---|---|
| Home Owner Assessments Fee | $500 | Annually |
Taxes
| Year | Annual Amount | Description |
|---|---|---|
| $155 |
Nearby Schools
Middle School Beacon Middle School | 2.3 miles away | 04 - 08 | |
Treatment Center Lewes Day Treatment Center (6 - 14) | 4 miles away | PK - 12 | |
High School Career Opportunities | 4.3 miles away | 09 - 12 |
