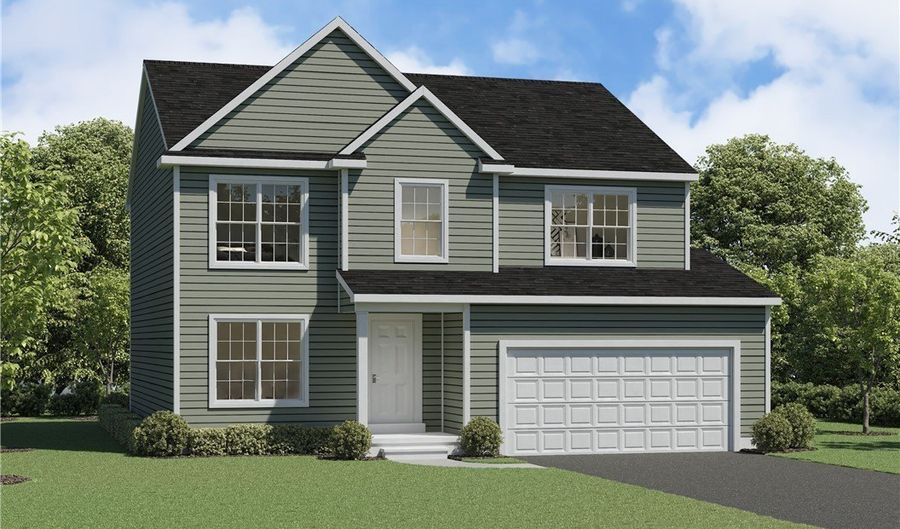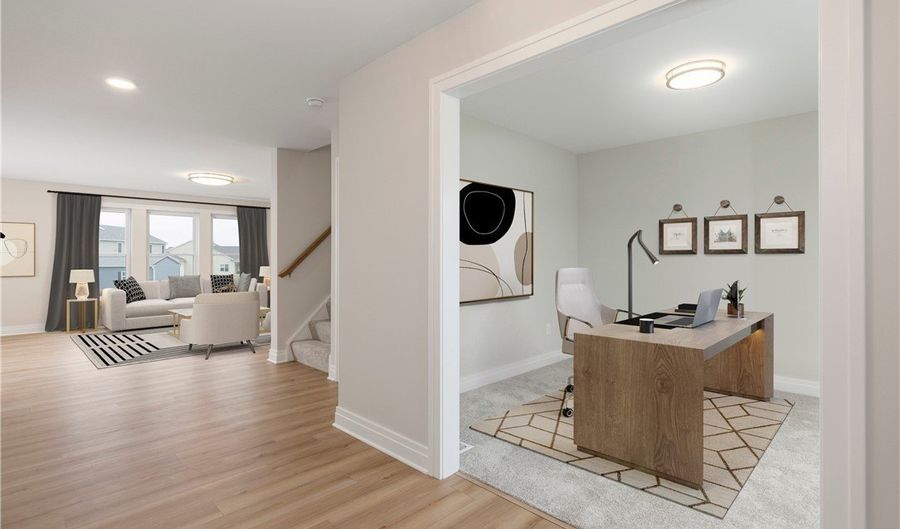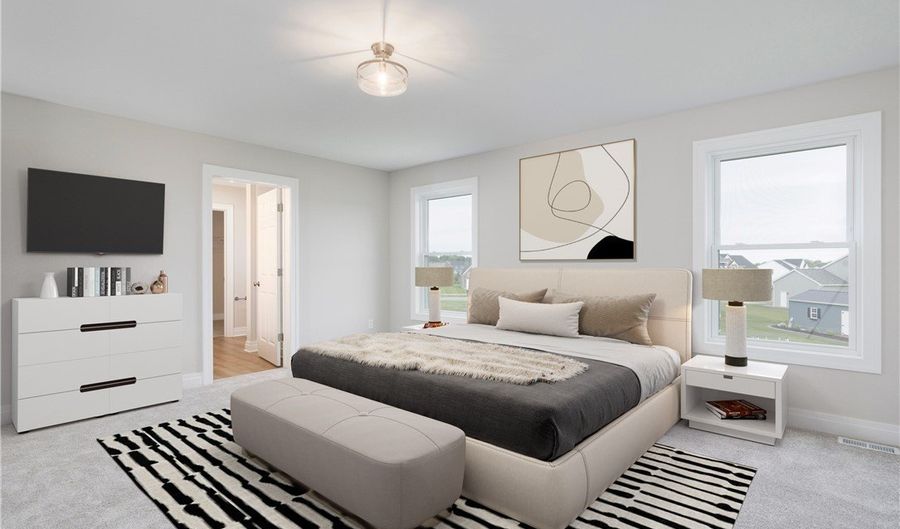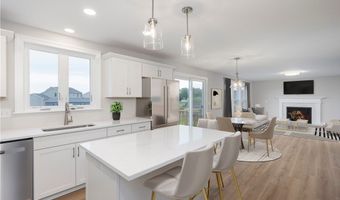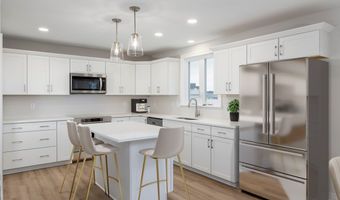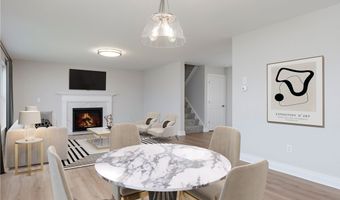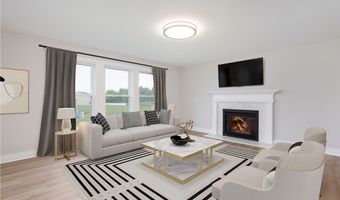479 McKinley Ave Amherst, NY 14221
Snapshot
Description
Forbes Capretto Homes is introducing a rare opportunity to own a brand-new home in Williamsville, NY, at one of the most sought-after communities, our Sites at Harding. It’s not the sum of the square feet that defines your home, but how smartly it is used. With The Dorchester, Forbes Capretto Homes presents a design that weaves function through every bit of the 2,292 square feet. This sensible, stylish floor plan flows easily from room to room, providing the storage you need; as well as privacy that’s perfectly placed. The first level of this two-story design offers an open floor plan where your eat-in kitchen and spacious great room comfortably bring everyone together- and with a fireplace in the great room for cozy gatherings. The kitchen is outfitted with ample cabinets and counter space. Coupled with the sensible placement of appliances, adjacent family entry, powder room, and walk-in pantry, this essential area is an equal blend of beauty and efficiency. The flex room by the foyer can become your home office, or maybe a media room or hobby studio. Add optional bookcases and French doors to convert this room into a showplace. Situated on the second floor, all 4 bedrooms afford you the privacy you want for your bedrooms. The primary bedroom is generous in size, including a full bath and spacious walk-in closet to complete your “suite” experience. Three more bedrooms share a second full bath upstairs. We also situated the laundry room on the second floor, where it just makes more sense. As with each of our floor plans, Forbes Capretto Homes gives you a variety of ways to personalize The Dorchester. When you start with a home as detailed and creative as The Dorchester, you discover that the perfect home is within reach.
More Details
Features
History
| Date | Event | Price | $/Sqft | Source |
|---|---|---|---|---|
| Listed For Sale | $619,900 | $270 | Forbes Capretto Homes |
Taxes
| Year | Annual Amount | Description |
|---|---|---|
| $0 |
Nearby Schools
Elementary School Smallwood Drive School | 4.1 miles away | KG - 05 | |
Elementary School Maplemere Elementary School | 4.8 miles away | PK - 05 | |
High School Amherst Central High School | 4.7 miles away | 09 - 12 |
