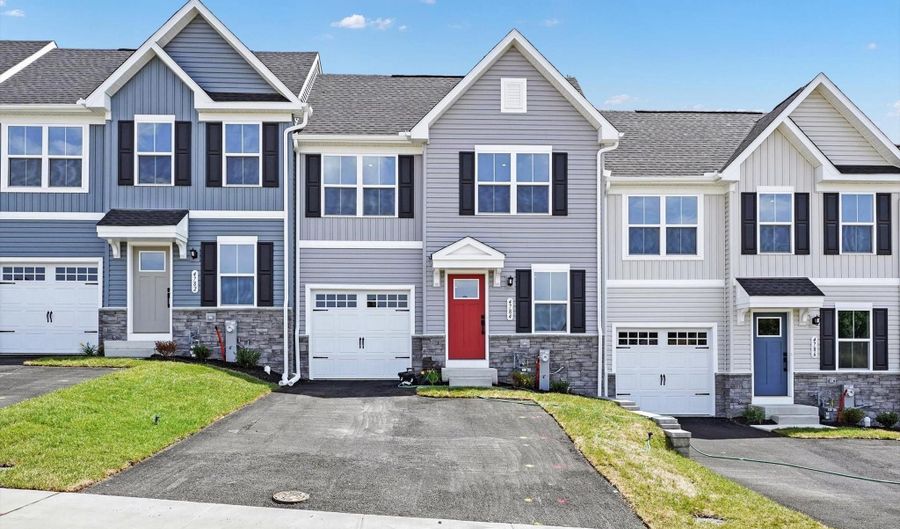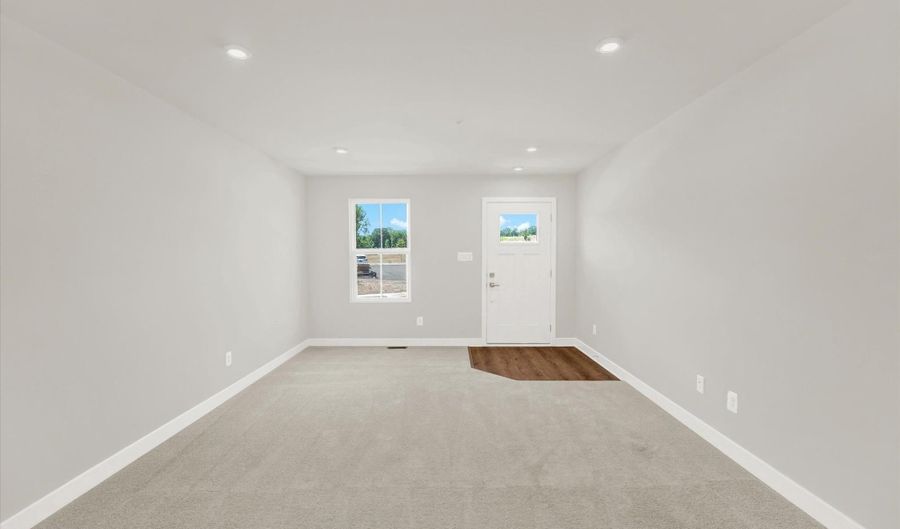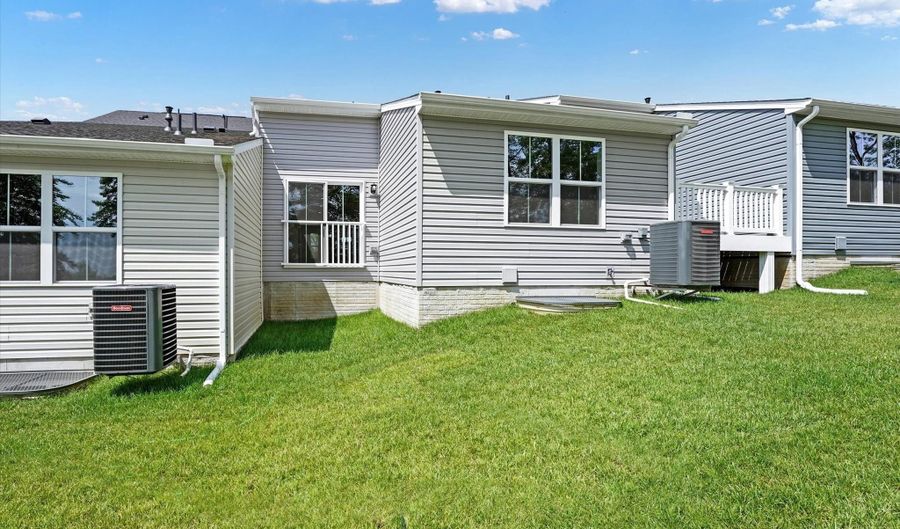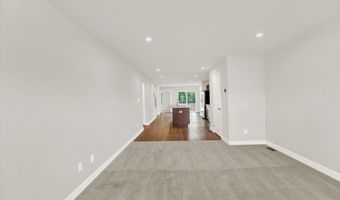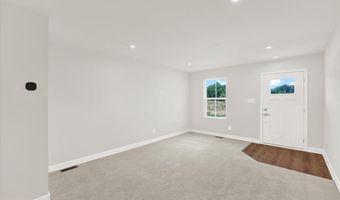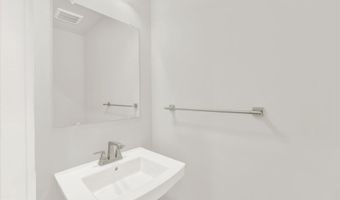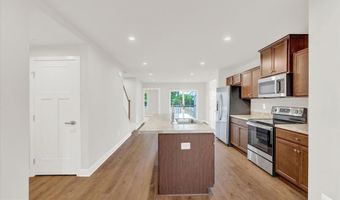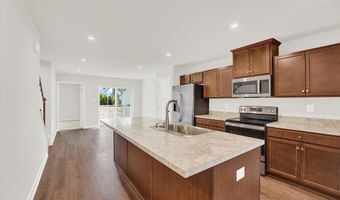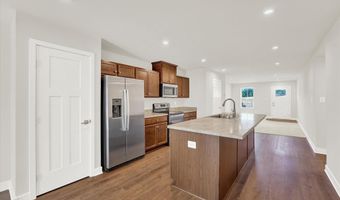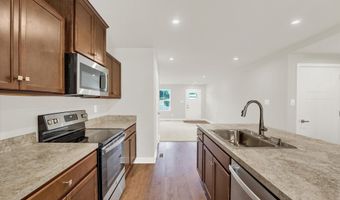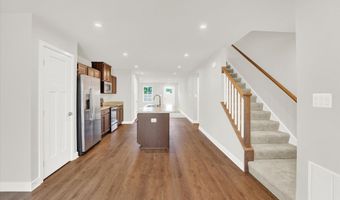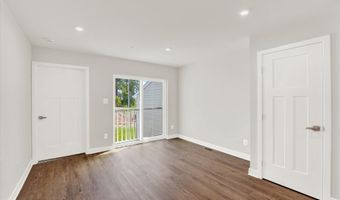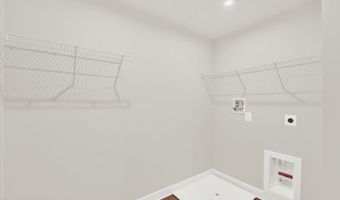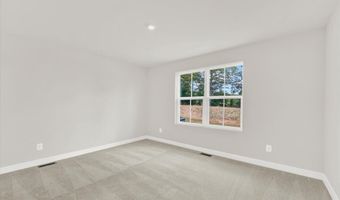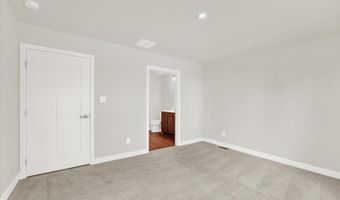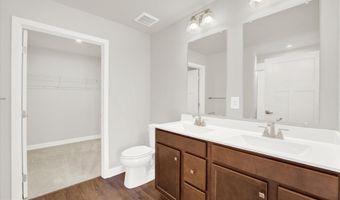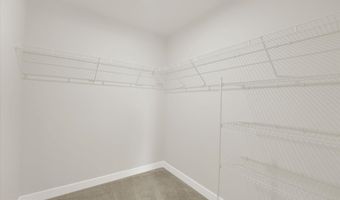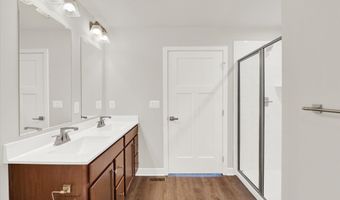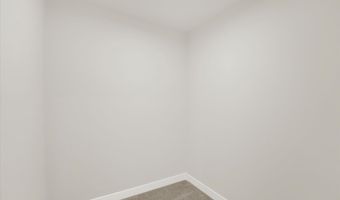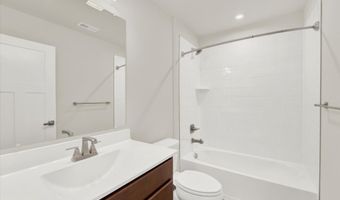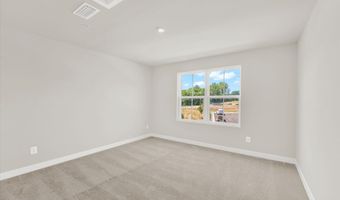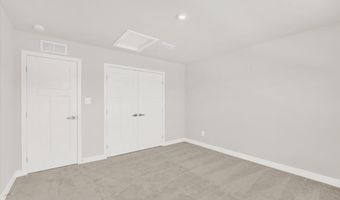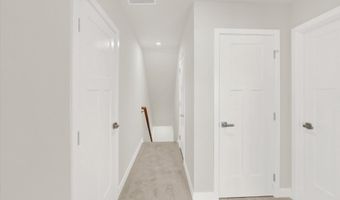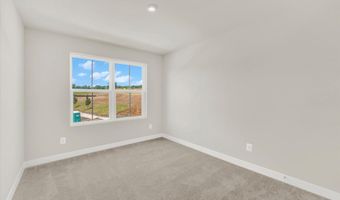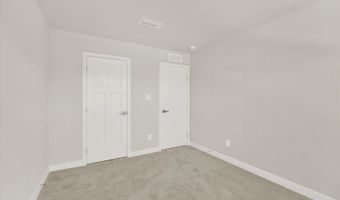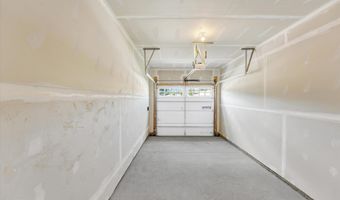4784 SANIBEL Sq Aberdeen, MD 21001
Snapshot
Description
IMMEDIATE MOVE-IN, BRAND NEW BUILD WITH OWNERS SUITE ON THE MAIN LEVEL– Backing to Wooded Conservation area in BRAND NEW GRACE WOODS 55+ – an amenity-filled, Active Adult Community in the heart of Harford County, MD - Close to all the major commuter routes in the area including I-95, Rte. 7, Rte. 40, and Rte. 543, for an easy drive to just about anywhere! -The Nassau Villa floor plan is designed with aging in place in mind. Everything you need is all on the main living level, making it the perfect choice for easy living now as well as in the future. You will enter this attached villa through the one-car garage, within steps of the gorgeous gourmet kitchen. Its large center island overlooks both the inviting Great Room and separate Dining Room. This modern, open floorplan lends itself perfectly to entertaining, whether a party of one or a large gathering of friends and family. Just off the Dining Area is a sliding glass door, offering beautiful views of the private rear yard and ready for any deck or patio you may add once you move in. At the rear of the main level, you will find what sets this home apart - your luxury Primaey Bedroom. Complete with a private, dual vanity, bathroom and large walk-in closet, the Grand Nassau insures ease and comfort all on one floor! Even the large laundry/mudroom is on the main level, tucked neatly off to the side next to your garage entrance making coming and going easy. The Upper-level features two spacious bedrooms, a full bath and plenty of storage with both a finished bonus space and an unfinished attic. The unfinished, full basement with a bathroom rough-in is a fully conditioned space that is perfect for additional storage, or just add the drywall and studs to finish an area for an ideal rec room, bedroom, or whatever you desire. Take advantage of our flexible financing options with NVR Mortgage, which makes closing on your NEW home more affordable than ever. Plan a visit to see for yourself and to learn value of new construction – Avoid the costly repairs and maintenance of an older home, as this home comes with the peace-of-mind of all New Home Warranties. Coupled with the built-in energy efficiency, form windows to insulation, to efficient appliances and tankless hot water heater, you will enjoy the low energy costs. Photos are representative. Other floorplans, home sites and options are available. Lot premiums may apply. Closing Assistance Available with Use of Sellers' Preferred Mortgage
More Details
Features
History
| Date | Event | Price | $/Sqft | Source |
|---|---|---|---|---|
| Listed For Sale | $359,990 | $208 | NVR Services, Inc. |
Expenses
| Category | Value | Frequency |
|---|---|---|
| Home Owner Assessments Fee | $180 | Monthly |
Taxes
| Year | Annual Amount | Description |
|---|---|---|
| $0 |
Nearby Schools
Middle School Aberdeen Middle | 0.3 miles away | 06 - 08 | |
Elementary School Bakerfield Elementary | 0.4 miles away | PK - 05 | |
High School Aberdeen High | 0.5 miles away | 09 - 12 |


