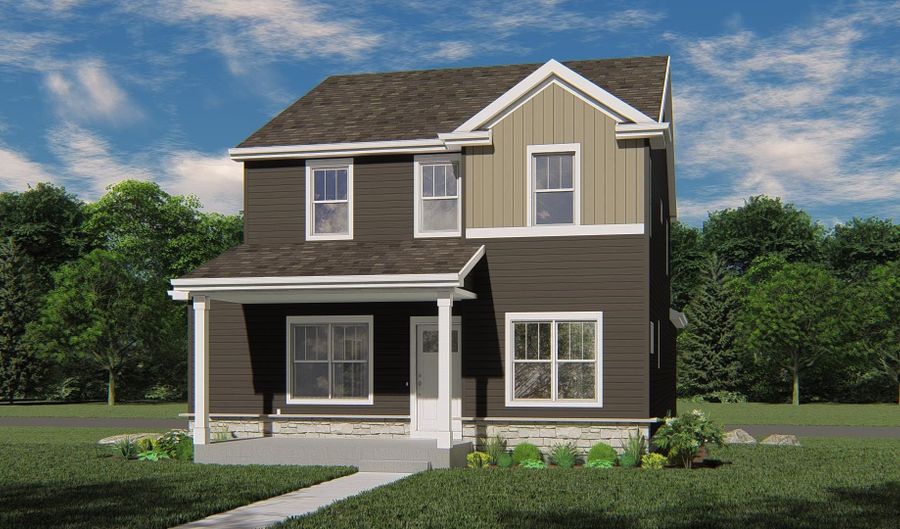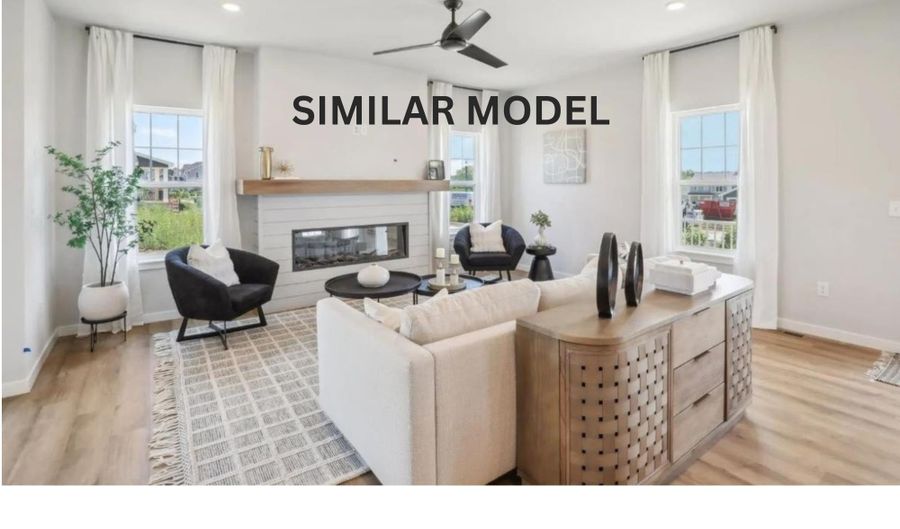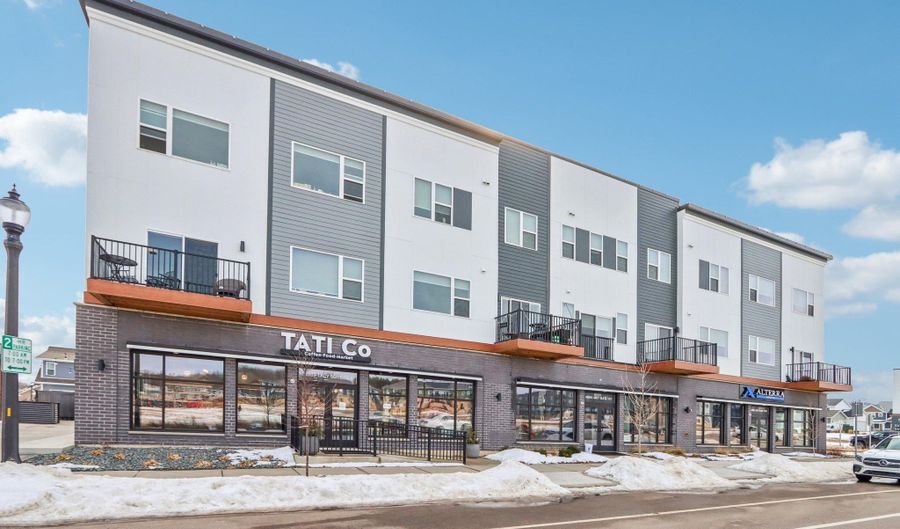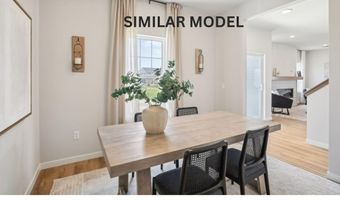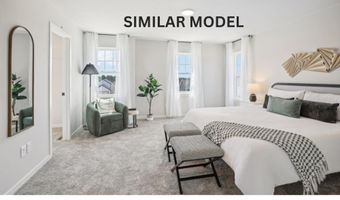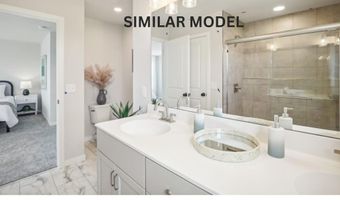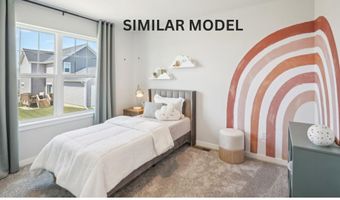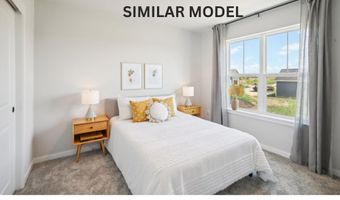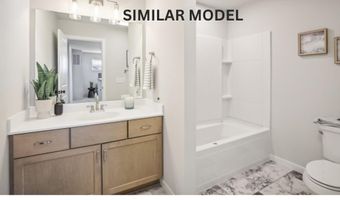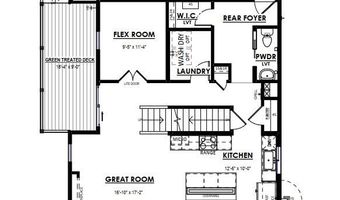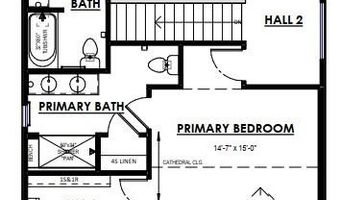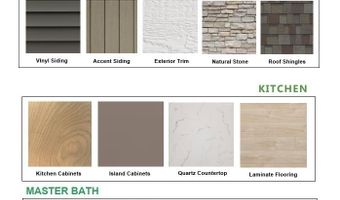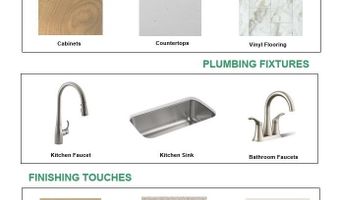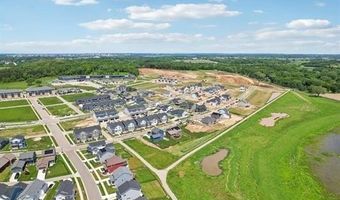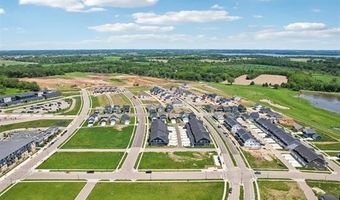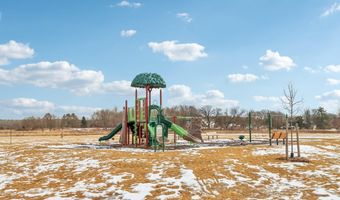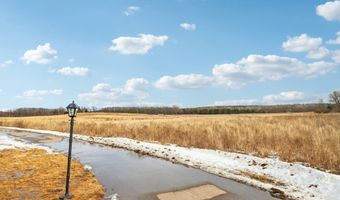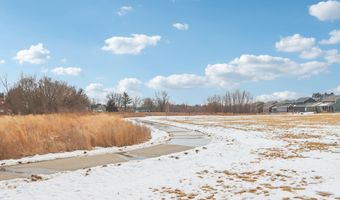Energy Efficient New Construction: Tim O'Brien Homes Abbott plan welcomes you w/ an oversized front porch inviting you into an open living space where the bright sunny Great Room features a cozy fireplace & is open to a large Kitchen with island and dinette. The quartz counters & range hood make this kitchen a chef's dream. A Flex Room is located toward the back of the home & provides a quiet area perfect for an office. The Rear Foyer includes a Laundry Room, walk-in closet & powder bath & leads out to the 2 car garage w/ extra storage & rear deck. In the expansive upper level find 3 bedrooms including the impressive Primary Suite featuring a cathedral ceiling, a large walk-in closet & luxurious bath w/ tile shower. Under construction, Move-in ready in October. Photos of similar model.
