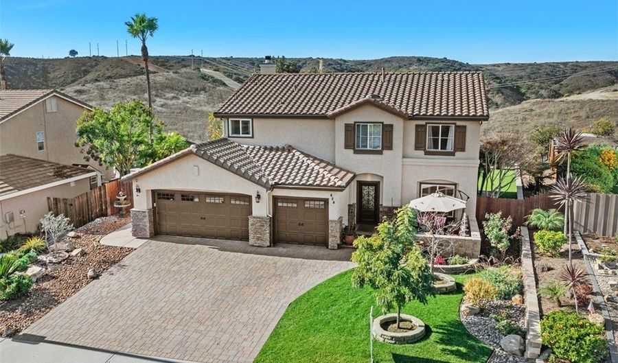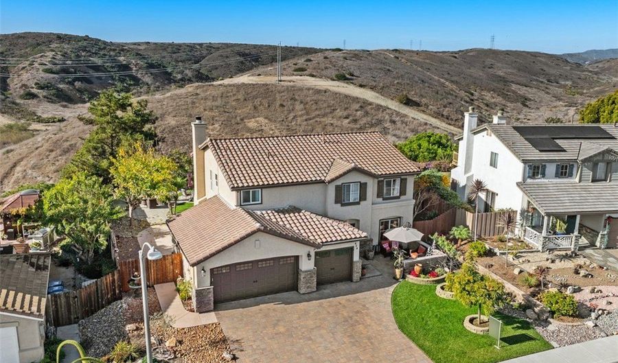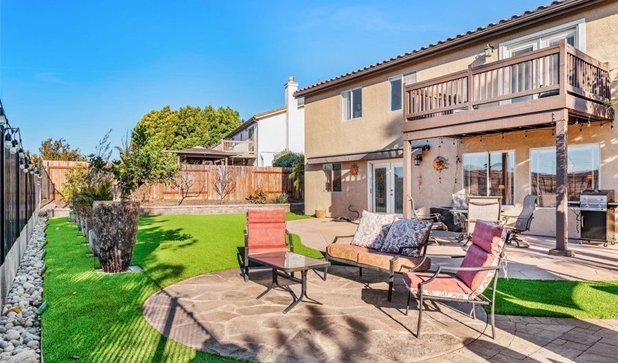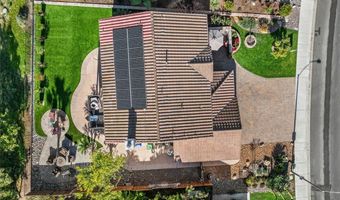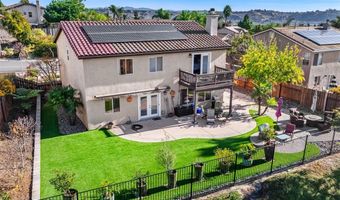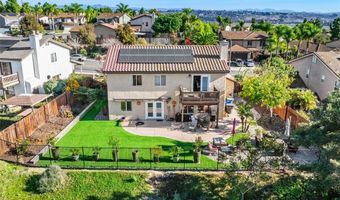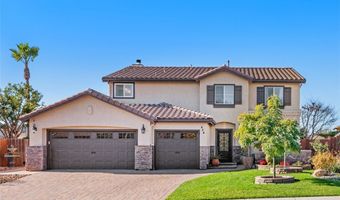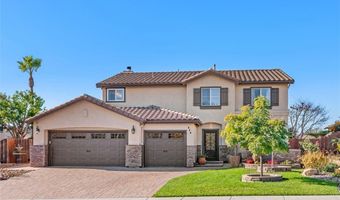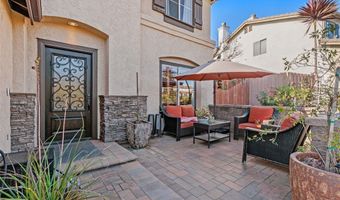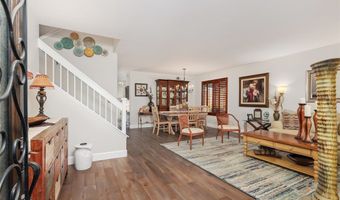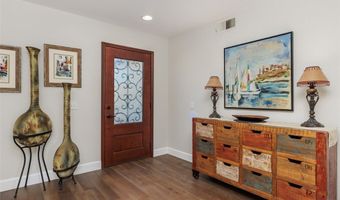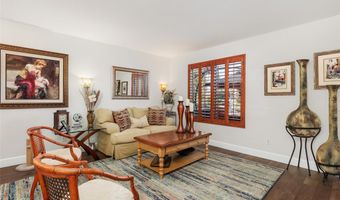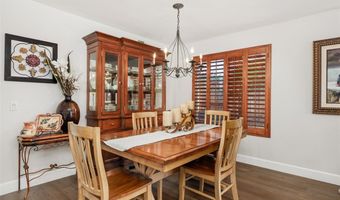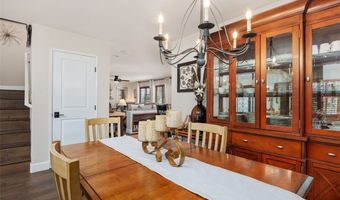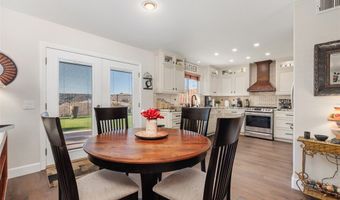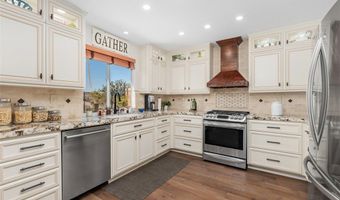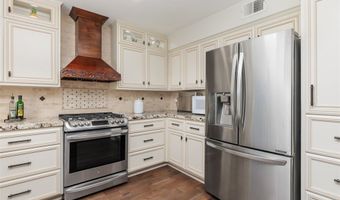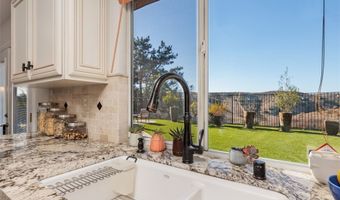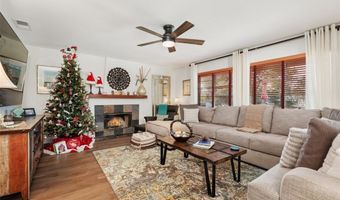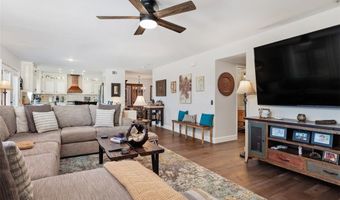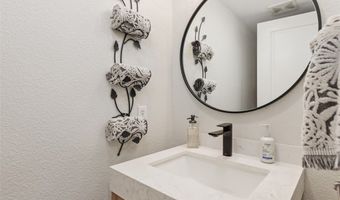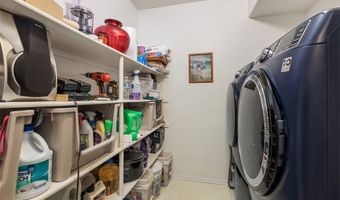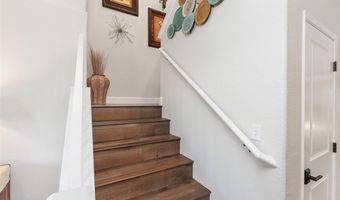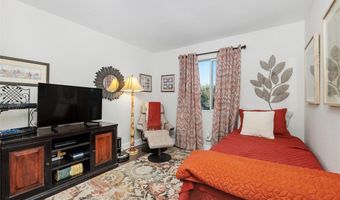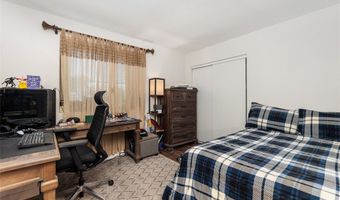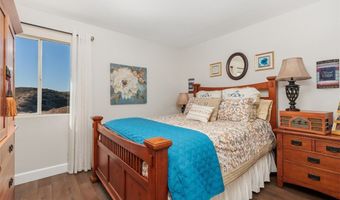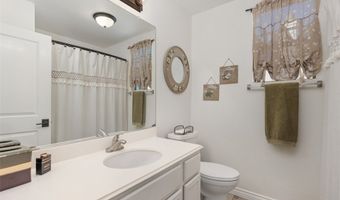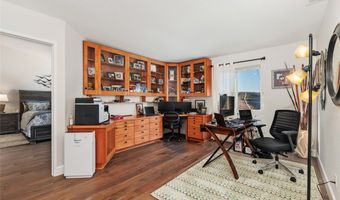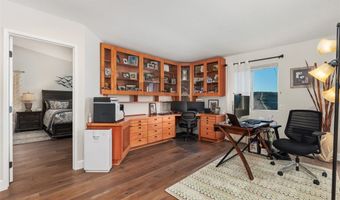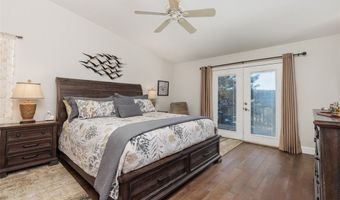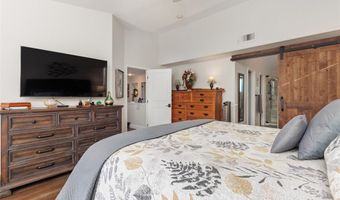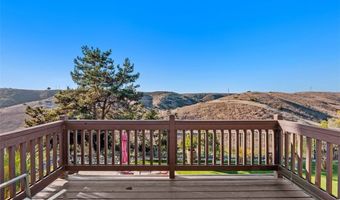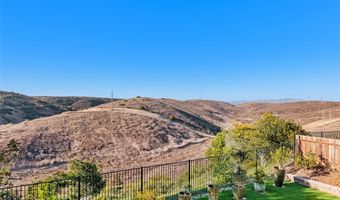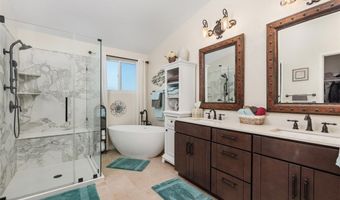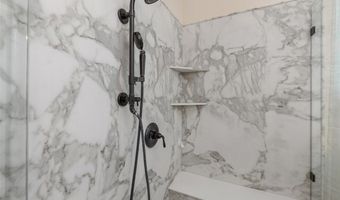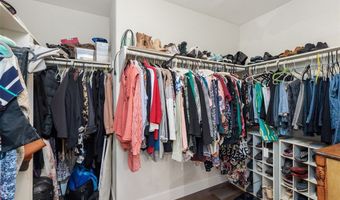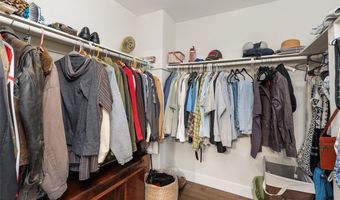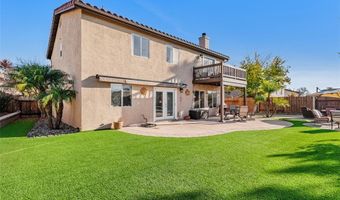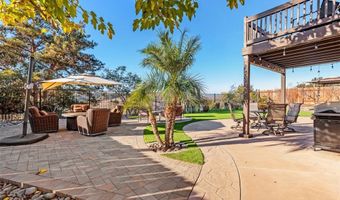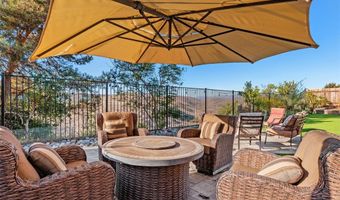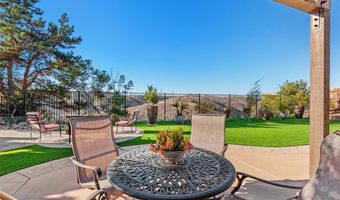478 Shadow Tree Dr Oceanside, CA 92058
Snapshot
Description
LOCATION, LOCATION! It doesn’t get better than this! 4 Bedroom, Loft/Office/5th Bedroom, 3 Bathroom, 3 Car Garage. Upgraded, remodeled w/custom work inside and outside! A MUST SEE to truly appreciate all that has been done! Spacious open floor plan of 2,492 sq ft. Kitchen opens to the familyroom with a fireplace. Plenty of natural lighting, living space opens to hills and views. Large kitchen with ample custom cabinet space, all upper cabinets added with glass front and dimmer lighting, beautiful new granite counter, backsplash to cabinets, custom wood range hood plus more! Sliding doors off kitchen extent to a large entertainment yard, decorative patio areas, retactable awning, mutilpal fruit trees, new artificial turf and rolling hills view. This yard is ideal for entertaining! Inside extreamly large laundry room with an abundace of additional storeage. Beatiful new wood flooring throughout. One of the most desirable models in California Brisa. New roof, plantation shutters and PAID SOLAR! Just 3.5 miles from the beach via the San Luis Rey Luis River Trail which you can walk, run or bike the path directly to the beach. Amazing community minutes from downtown Oceanside, shopping, dining, freeway access and much more! Call/Text PRESTON WILSON 949-632-1500 or DARLENE JAMROZ 949-363-3825
More Details
Features
History
| Date | Event | Price | $/Sqft | Source |
|---|---|---|---|---|
| Listed For Sale | $1,235,000 | $496 | First Team Real Estate |
Expenses
| Category | Value | Frequency |
|---|---|---|
| Home Owner Assessments Fee | $100 | Monthly |
Nearby Schools
Elementary School Louise Foussat Elementary | 0.9 miles away | KG - 05 | |
Elementary School San Luis Rey Elementary | 1.3 miles away | KG - 05 | |
Middle School Jefferson Middle | 1.8 miles away | 06 - 08 |


