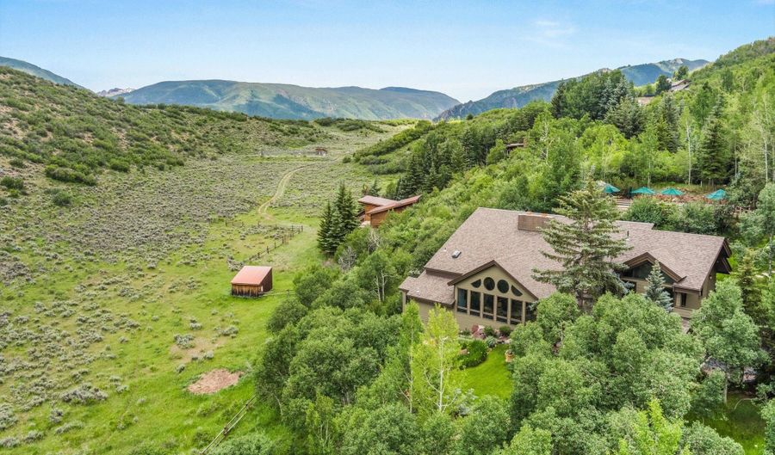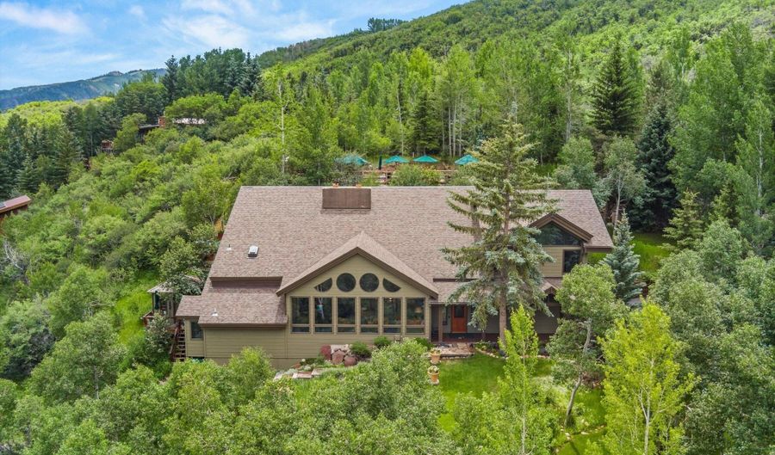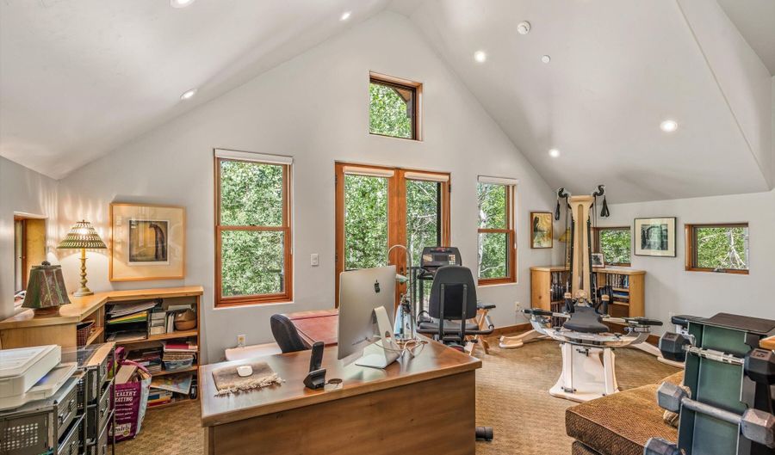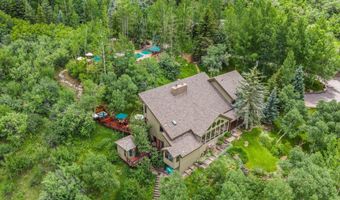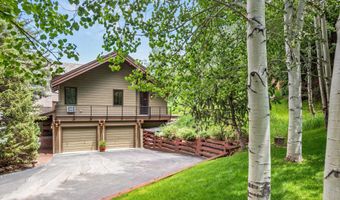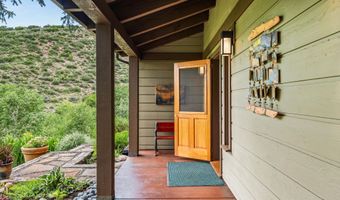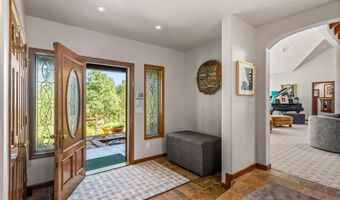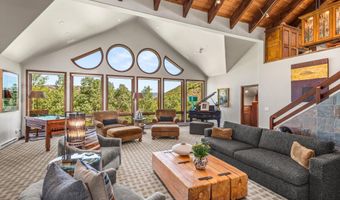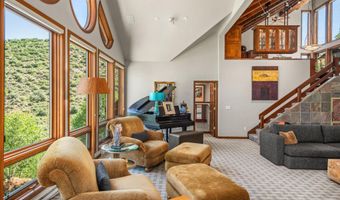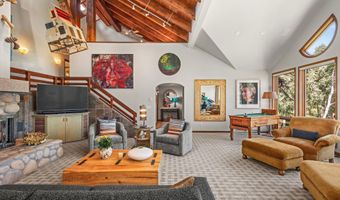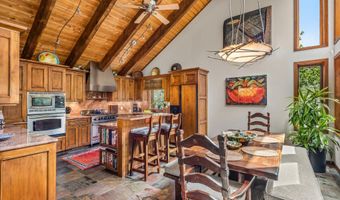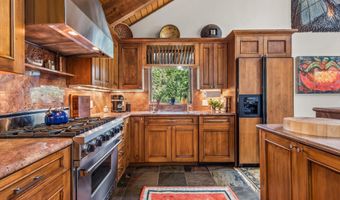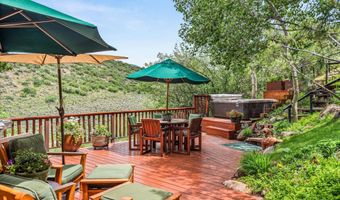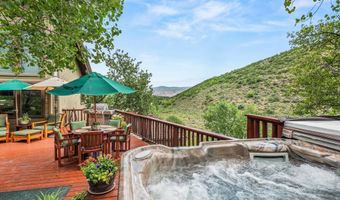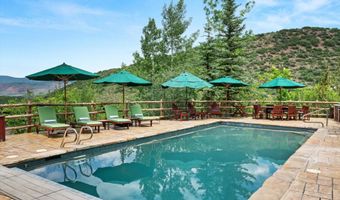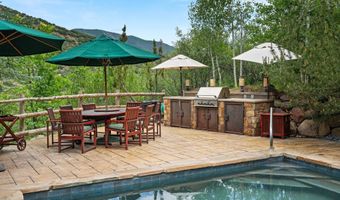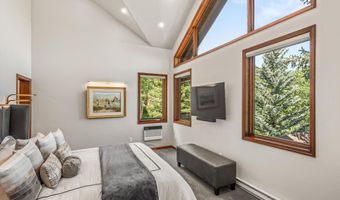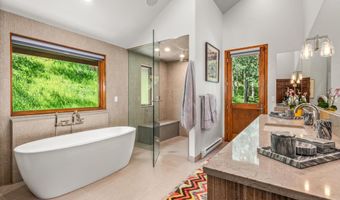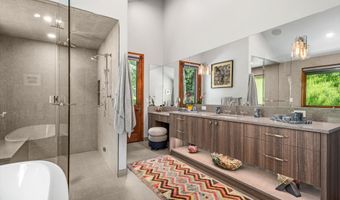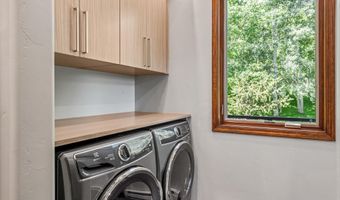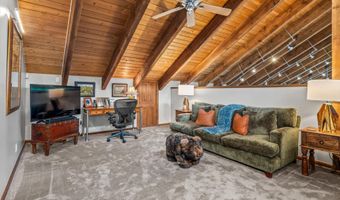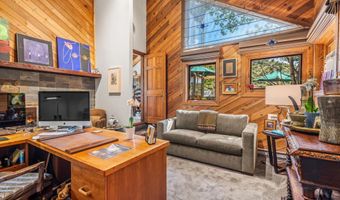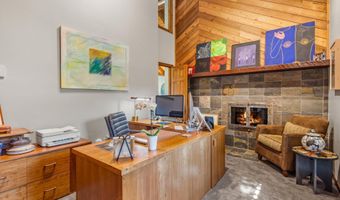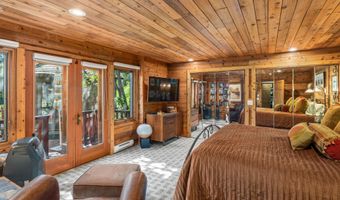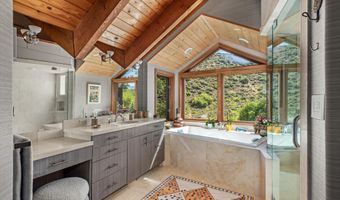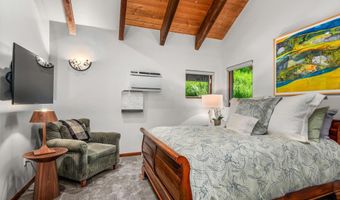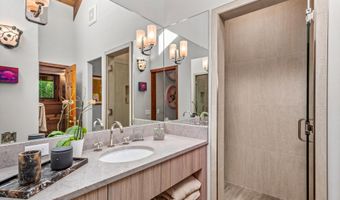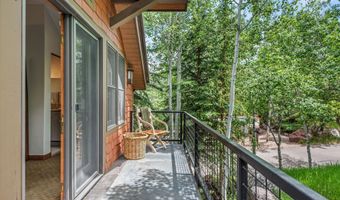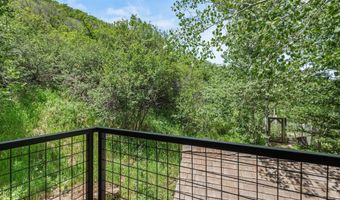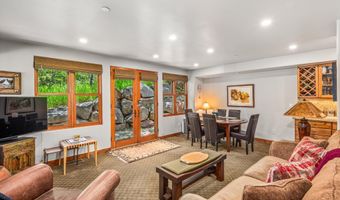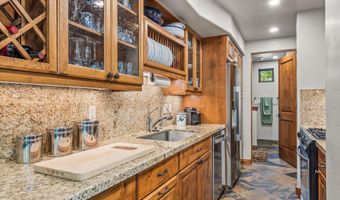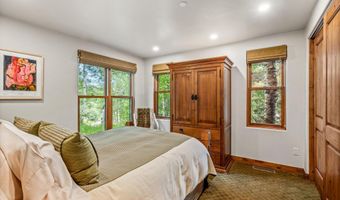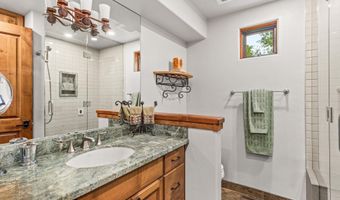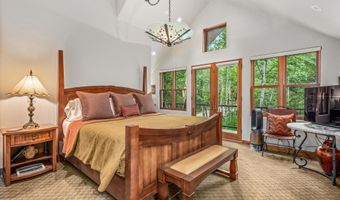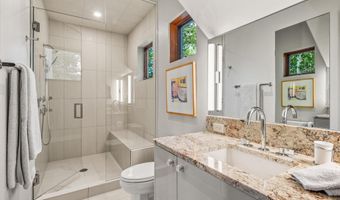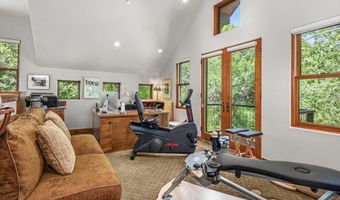477 Aspen Oak Dr Aspen, CO 81611
Snapshot
Description
Tucked into a serene West Buttermilk valley, this iconic Colorado mountain home offers abundant sunshine and is surrounded by hiking and cross-country ski trails, all while being a stone's throw from the Buttermilk Ski Area. The beautiful three-level main home gazes over a tranquil meadow, while the detached one-bedroom guest home offers separation and privacy for friends or family amongst the trees. A full-sized private swimming pool and patio provides fantastic entertainment and offers peace and solitude to relax. Recent upgrades include the Primary Bedroom Suite addition. A two-car garage will keep your vehicles warm and ready for your next adventure. Step through the doors into a great room that feels both grand and grounded framed by soaring vaulted ceilings. The heart of the home, the chef's kitchen, is as inviting as it is functional with stainless steel appliances, and a charming dining nook. Perched on its own level, the new Primary Suite feels like a secluded penthouse with a spa-inspired bath. This beautifully maintained residence offers an inviting atmosphere with perfect balance of natural light, meticulous details, and a warm refined ambiance throughout. The site currently features three legally constructed structures: a 3,715 SF single family residence, a 1,458 SF detached caretaker dwelling unit, and a 64 SF shed totaling 5,237 SF (established and grandfathered gross interior floor area). There are several redevelopment options for this property, with the primary being maximizing the size to 9,250 SF with the purchase of two TDRs. Other options include remodeling both structures, replacing them, or combining the existing buildings into a single, larger structure.
Open House Showings
| Start Time | End Time | Appointment Required? |
|---|---|---|
| No |
More Details
Features
History
| Date | Event | Price | $/Sqft | Source |
|---|---|---|---|---|
| Listed For Sale | $18,775,000 | $3,629 | Christie's International Real Estate Aspen Snowmass |
Taxes
| Year | Annual Amount | Description |
|---|---|---|
| 2024 | $26,088 |
Nearby Schools
Elementary School Aspen Elementary School | 2 miles away | PK - 04 | |
High School Aspen High School | 2 miles away | 09 - 12 | |
Middle School Aspen Middle School | 2 miles away | 05 - 08 |
