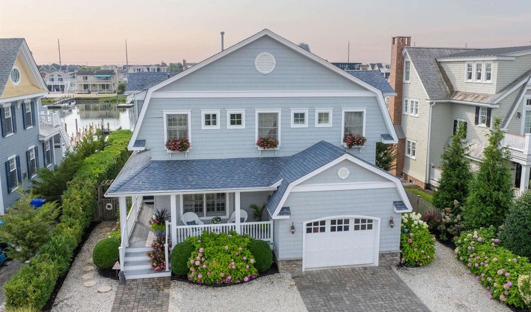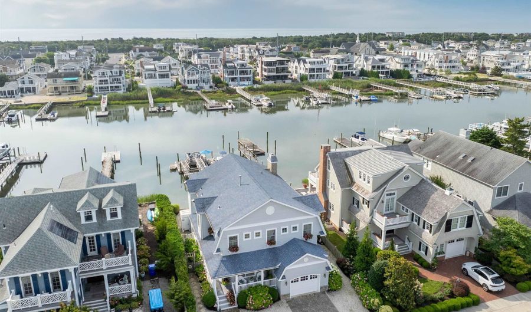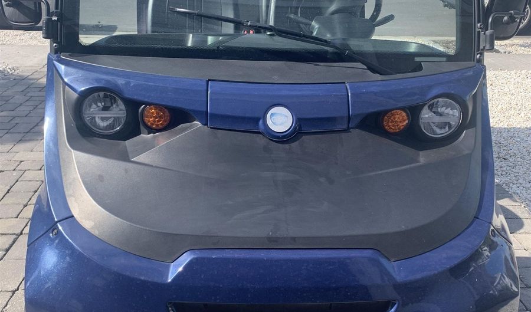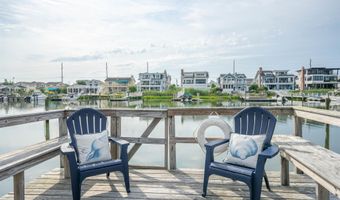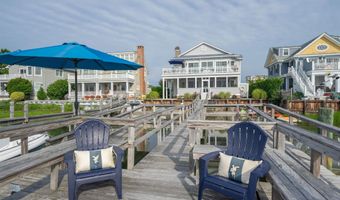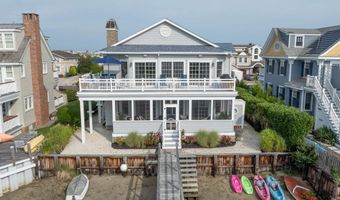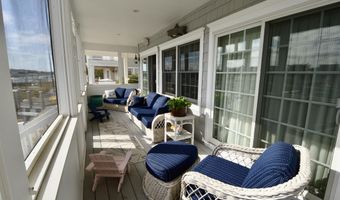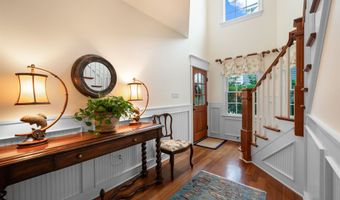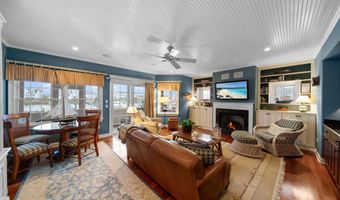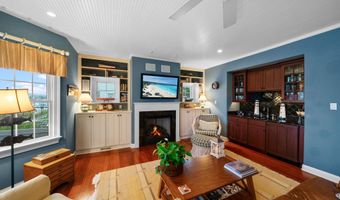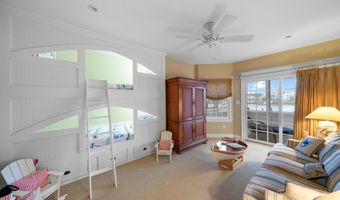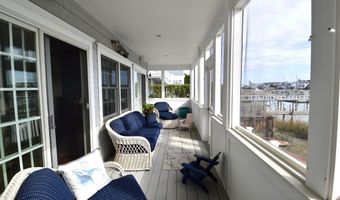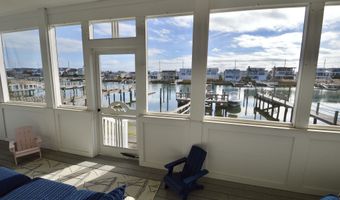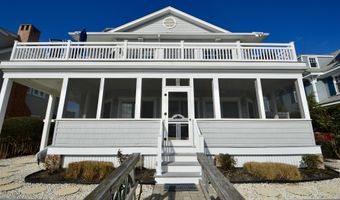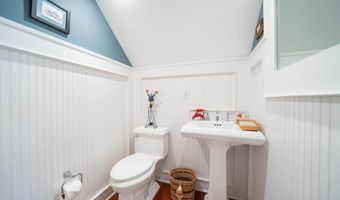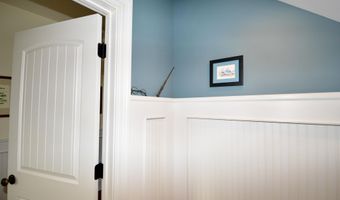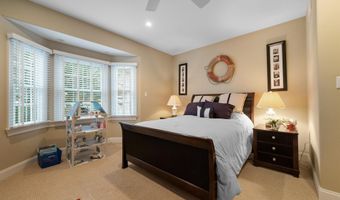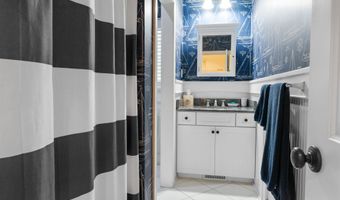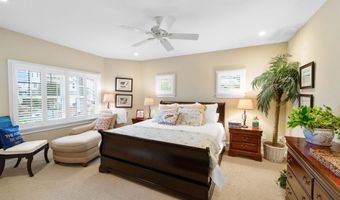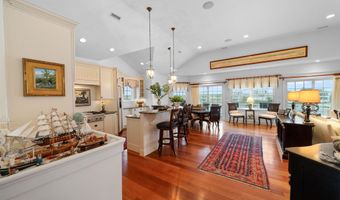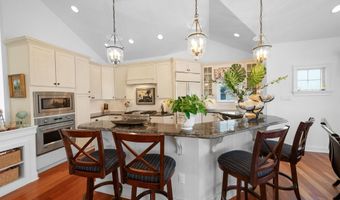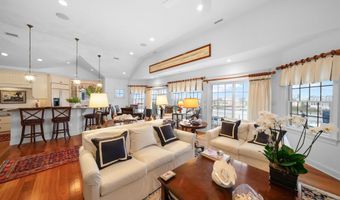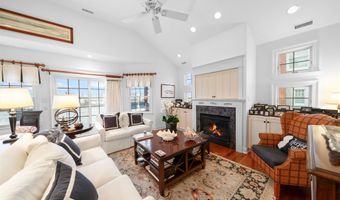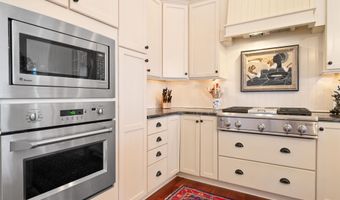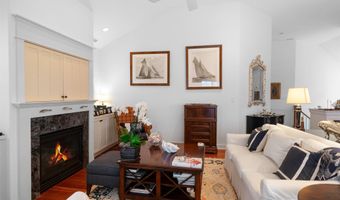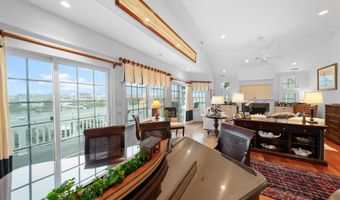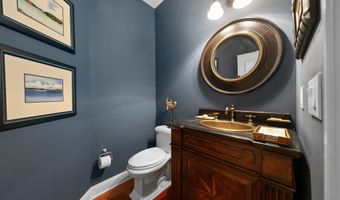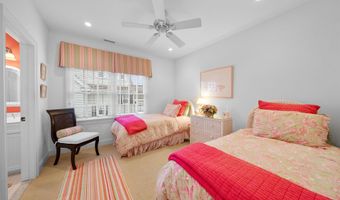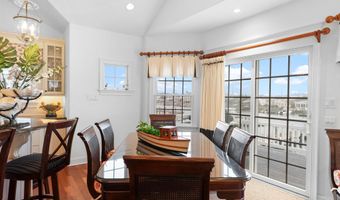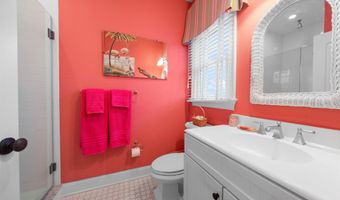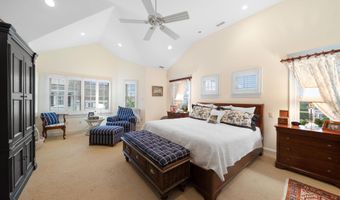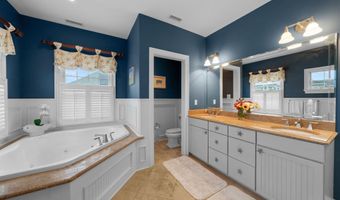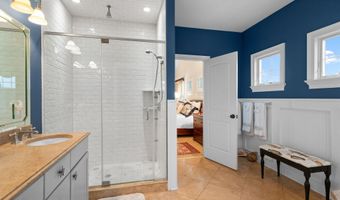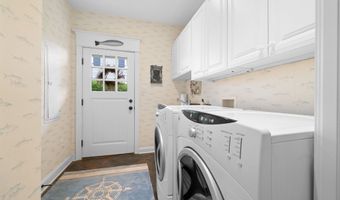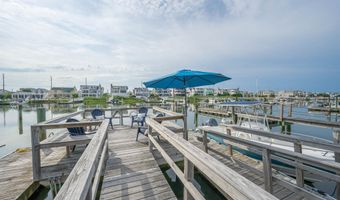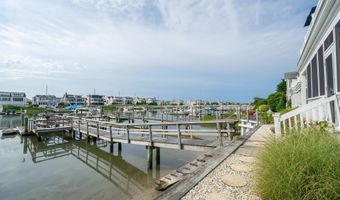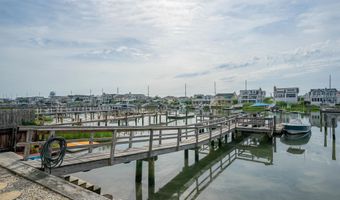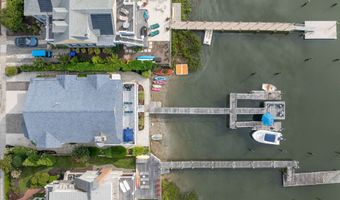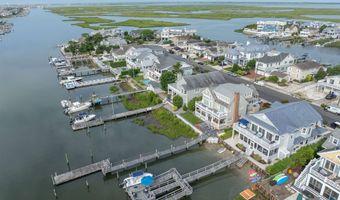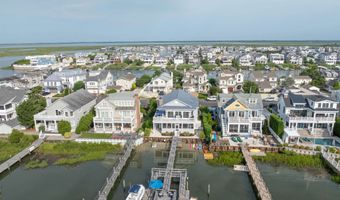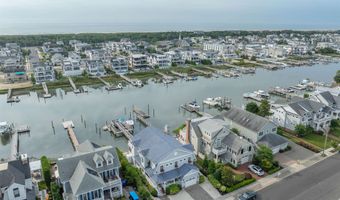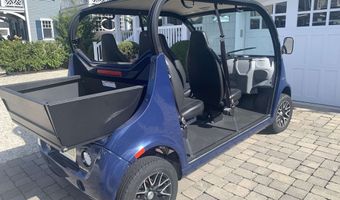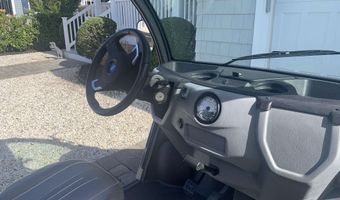For almost four decades, Avalon has been the beloved summer home for this family. They fulfilled their dream of living on the bay in 1991 when they moved from 42nd Street to 4765 Fourth Avenue. The unique waterside "sandy beach" was, and continues to be, a huge attraction for family activities. Sailboats, paddle boards, and kayaks are easily launched into the bay. Children and grandchildren learned to swim from the beach and to catch fish and crabs from the floating docks. In order to accommodate multiple generations, the owners custom built, and professionally decorated, a new home on the site in 2006. In the years since, the home and property have been meticulously maintained. On the first floor, oversized bedrooms allow plenty of room for cribs and toddler beds. The bunk room is a special space for grandchildren and young guests. The bay-side family room offers the conveniences of a wet bar, refrigerator, gas fireplace, and entertainment center, and access to the east-facing screened in porch (with wonderful morning sun!). The dock, boat slips, and bay are just steps away. Beach goers return to an outside shower and a side door leading to a separate laundry/changing room. A "Harry Potter" half bath is tucked under the stairway. The first floor also offers a full tub/shower bath and doorway to an attached garage. The garage is finished, and is equipped with an attic, extensive shelving, a sink, workbench and full-size beverage refrigerator. The elegant great room on the second floor is the perfect space for entertaining year-round. The attention to detail continues on this level with beautiful woodwork, trim, and custom cabinetry. Sliding glass doors lead to the bay front sundeck. The owners and their guests have traditionally gathered on this deck to enjoy the July 4th fireworks from all of the surrounding towns! Practical items include a gas fireplace, a half bath for guests, built in appliances, and roomy breakfast bar. There is a guest bedroom with full bath on this level as well. The huge primary suite has vaulted ceilings and plenty of windows for a bay view and full natural light. The primary bathroom includes a double vanity, a large stall shower, and a double jacuzzi. The second- floor deck is equipped with a gas grille, dining table and chase lounges. The home is cooled by recently replaced air conditioning units and ceiling fans in every room. This sale includes two adult kayaks, two children's kayaks, two stand- up paddle boards, paddles, surf boards, boogie boards, fishing rods and reels, including surf tackle with sand spikes, crab traps, crab boiling pot, bait throw net, bait bucket, children and adult life jackets, children and adult bike helmets, a Sunfish decorative planter on the beach, beach umbrellas, beach chairs and assorted beach toys. Additional practical features: Low maintenance exterior siding, decks and railings. Belgian block driveway. Professional landscaping, including window boxes, with watering system. Built in iron/ironing board in the utility room. On demand gas water heater. Andersen windows and sliding glass doors with UV protection. Home to be sold with all appliances and window treatments. All furniture and wall hangings to be removed by the owners prior to closing, except for family room TV and related equipment, and deck/porch furniture, which will remain. If a contract is presented with acceptable terms, the seller will add to the sale, at no additional cost, a sixteen foot sailboat that converts into a rowing scull, a trailer for the boat, and a Polaris Gem 4 street legal golf cart. A twenty-foot center console fishing boat is also available at market price. See associated docs for survey, title info, expenses and waterfront study.
