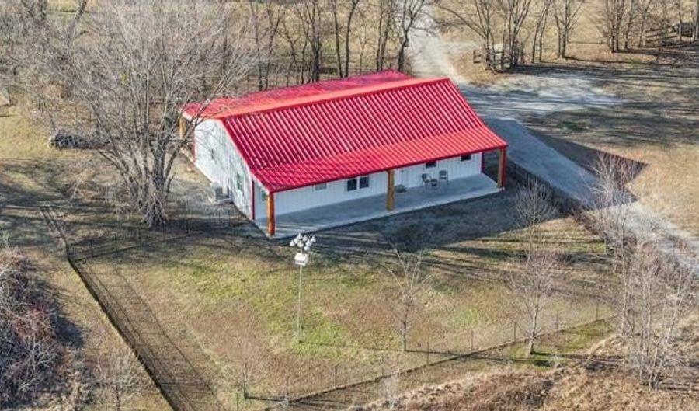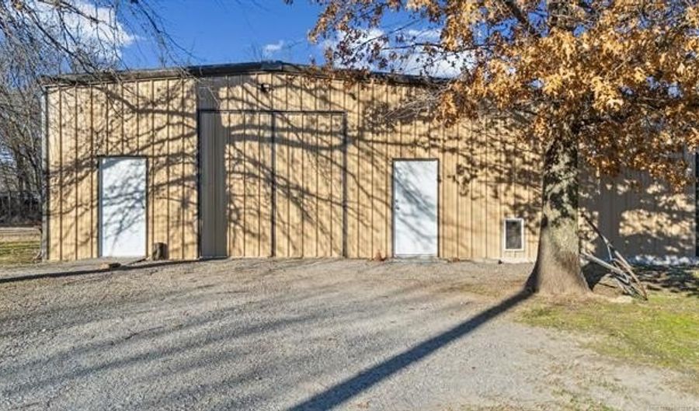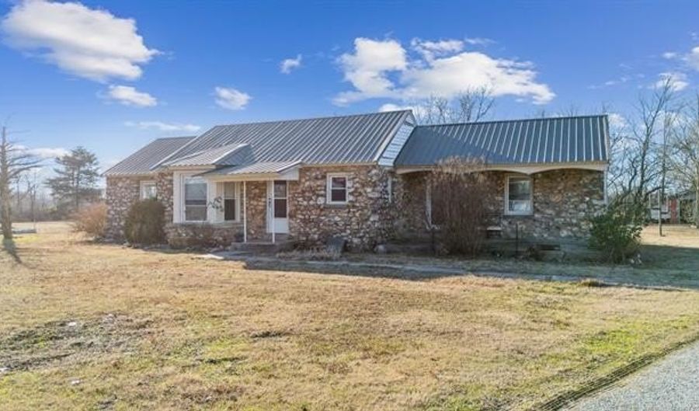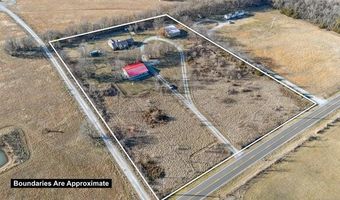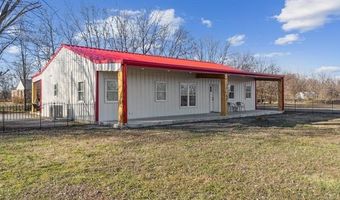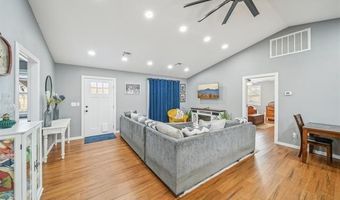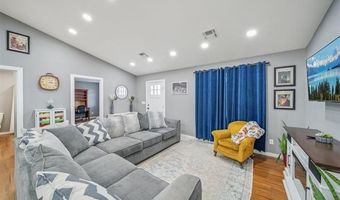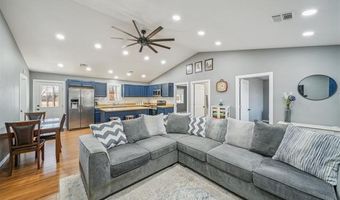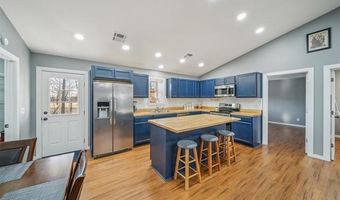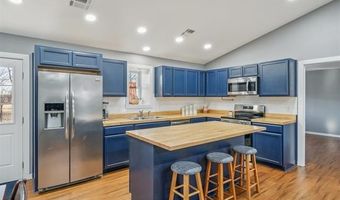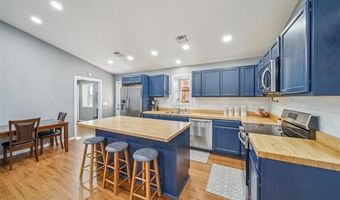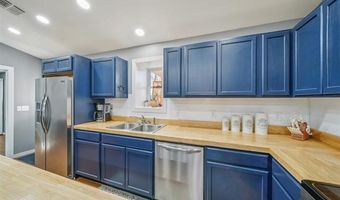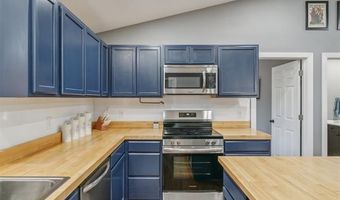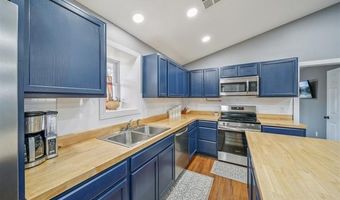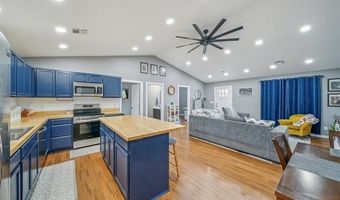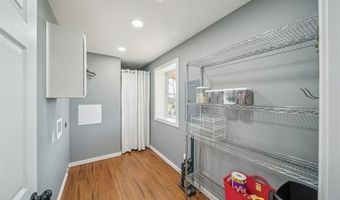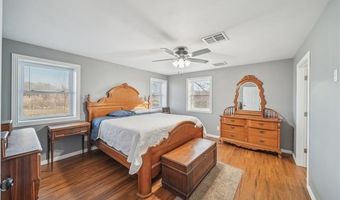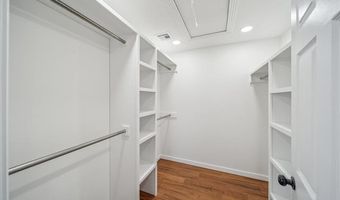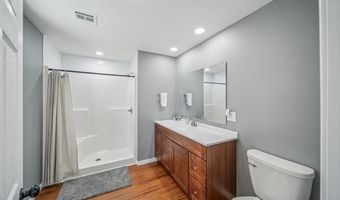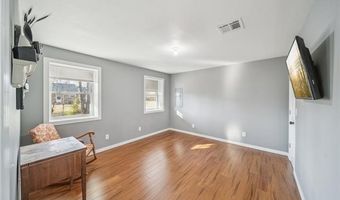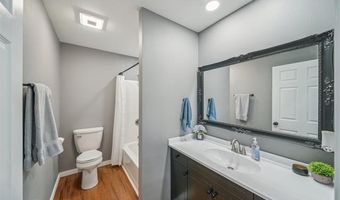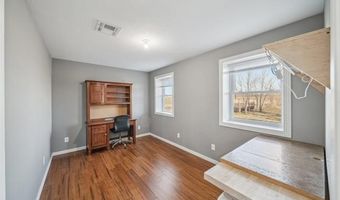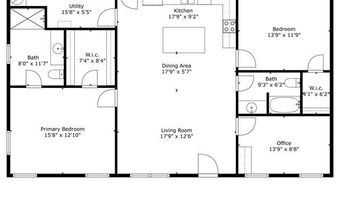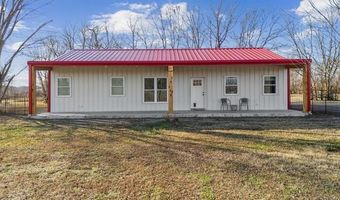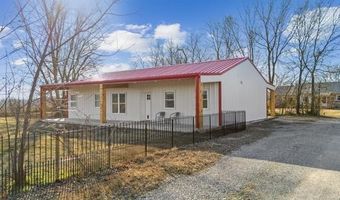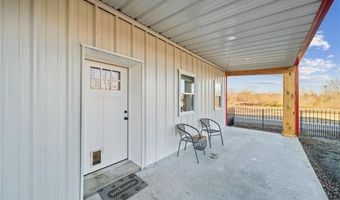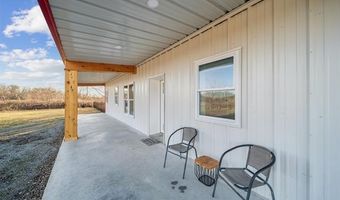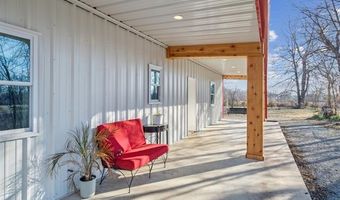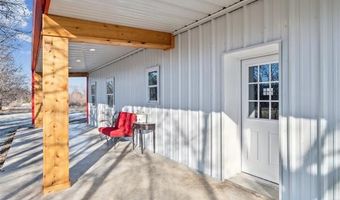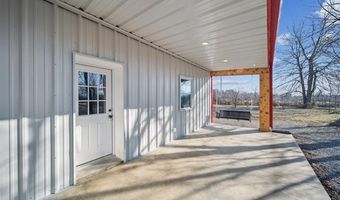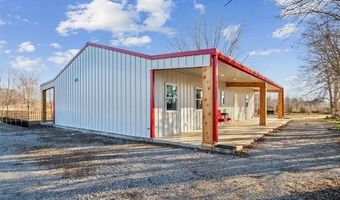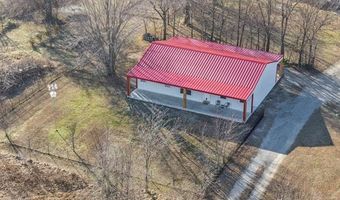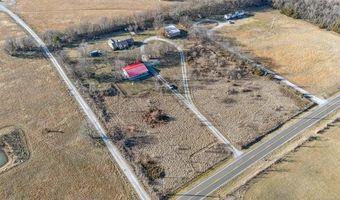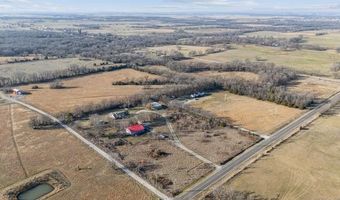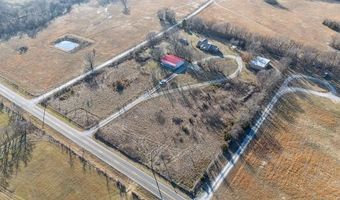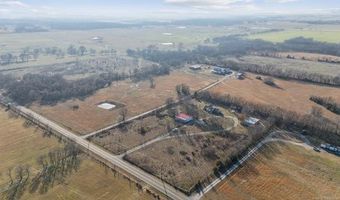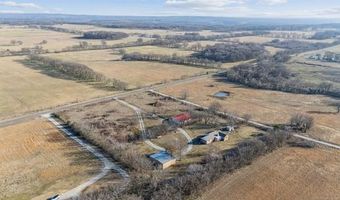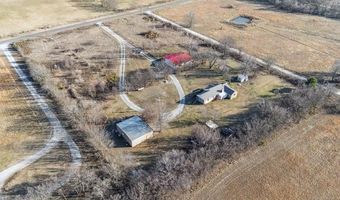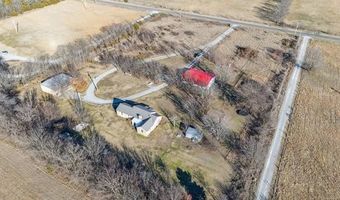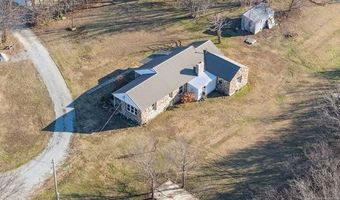4763 N 440 Adair, OK 74330
Snapshot
Description
2 HOUSES & SHOP ON 5 ACRES: 1,488 sq. ft. of comfortable living space, situated on 5 unrestricted acres in a peaceful rural setting. This 2-bedroom, 2-bathroom home features an additional home office or hobby room, ideal for a home business, crafting, or a quiet retreat.
The open-concept living and kitchen area boasts vaulted ceilings, creating an airy and inviting space. The modern kitchen is designed for both functionality and style, with butcher block countertops, a center island, and sleek stainless steel appliances. Vinyl plank flooring throughout the home makes for easy maintenance, providing both durability and a contemporary look.
Relax and unwind on the covered front and back porches, which span the entire length of the home—perfect for enjoying the serene sounds of country living. Constructed with durable red iron, this home offers low-maintenance living, allowing you to focus more on enjoying your space and less on upkeep.
This property is a dream for hobbyists and those with a need for extra storage or workspace, thanks to the 45x36 Red Iron Metal Shop. The shop features a concrete floor, insulation, 200-amp electric service, and a Trane CHA system for year-round comfort. Additional features include trolley beam, and two rooms—ideal for everything from woodworking to storage or small-scale farming projects.
In addition to the main home and shop, there’s a bonus 3-bedroom, 1-bathroom 1940s rock home in need of some work. While currently used for storage, this charming house has newer windows and a roof, preserving its vintage appeal with modern upgrades. It offers great potential for a guest house, rental, storage or workshop space.
With 5 acres of unrestricted land, this property offers endless possibilities for hobby farming, gardening, or simply enjoying the peace and privacy of country living. Whether you're seeking a quiet retreat or a place to grow your passions, this property has it all.
More Details
Features
History
| Date | Event | Price | $/Sqft | Source |
|---|---|---|---|---|
| Listed For Sale | $299,900 | $202 | Lakeland Real Estate NEOK |
