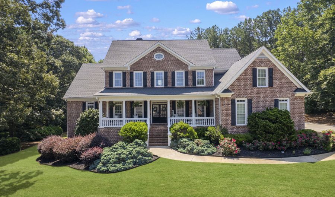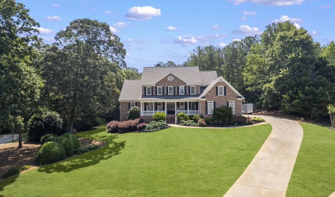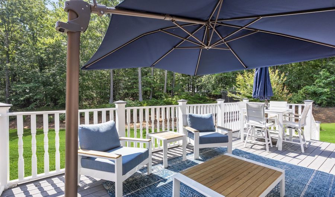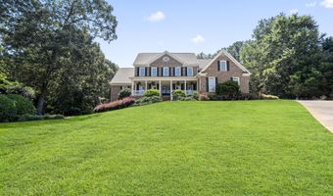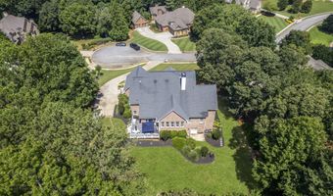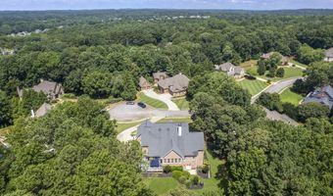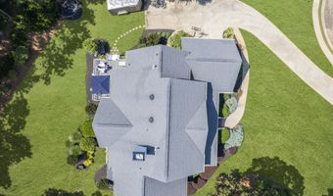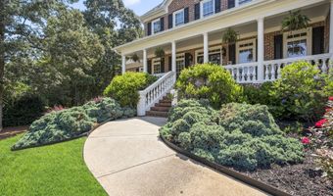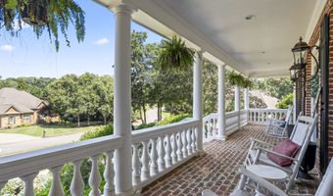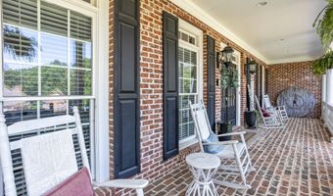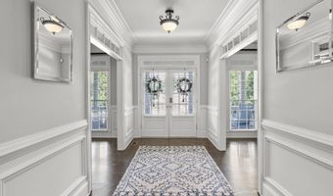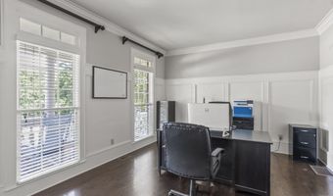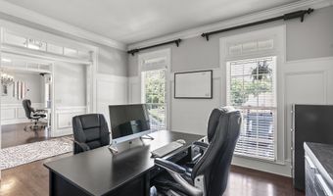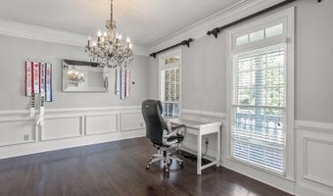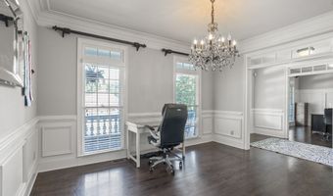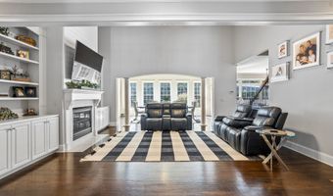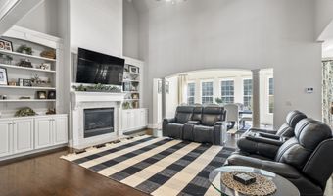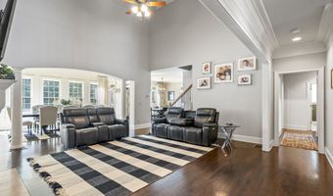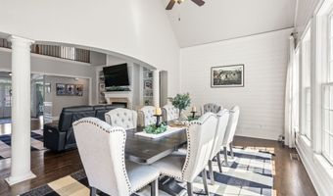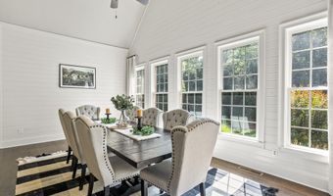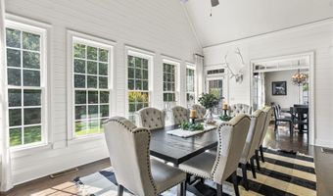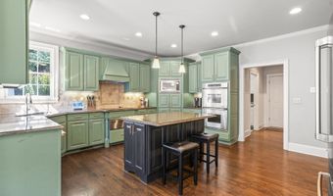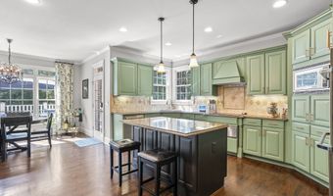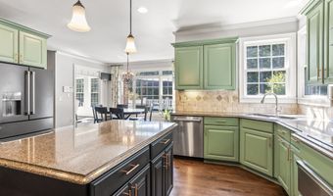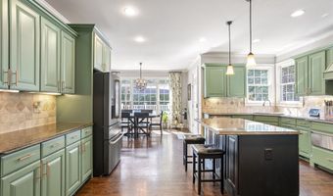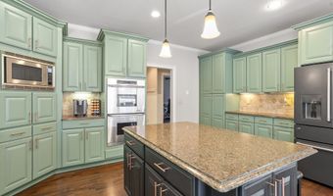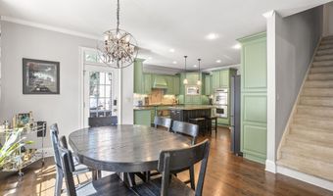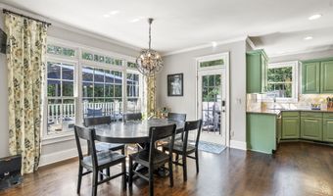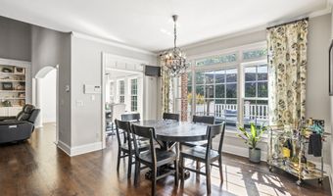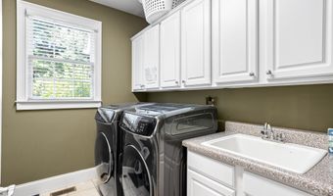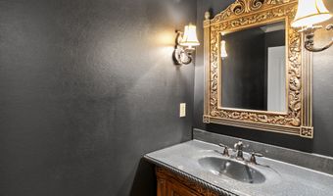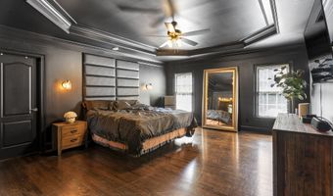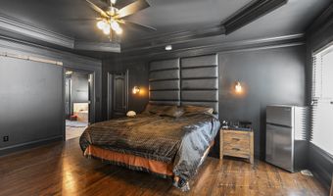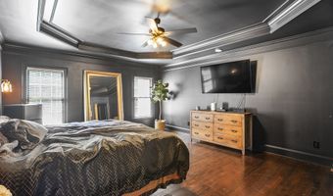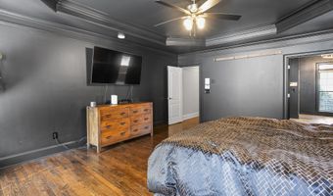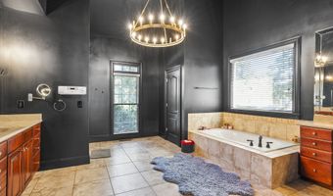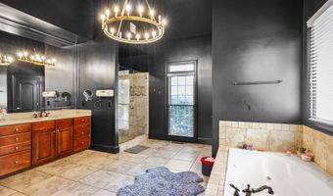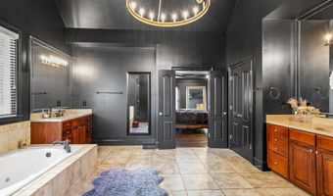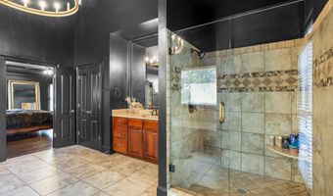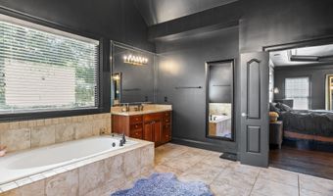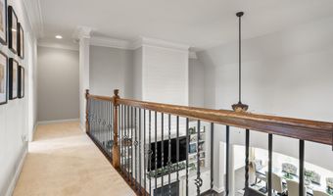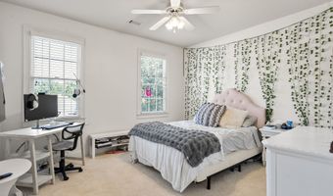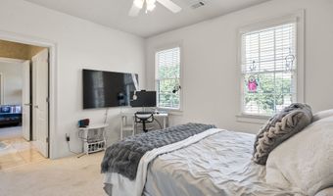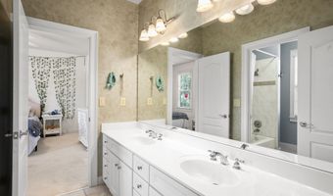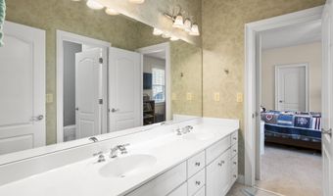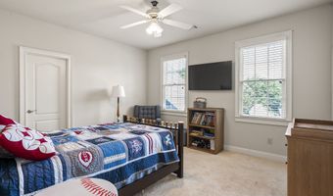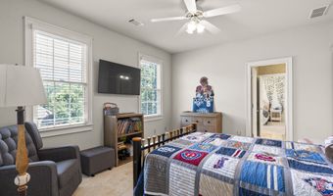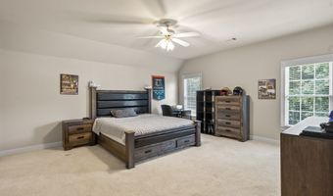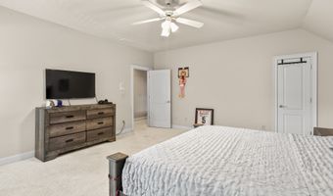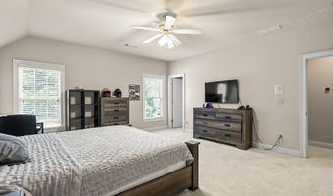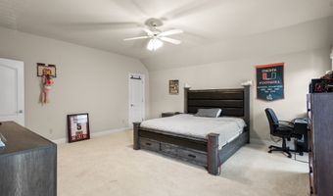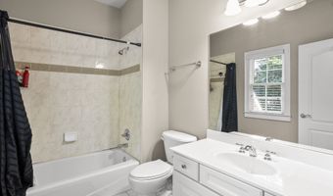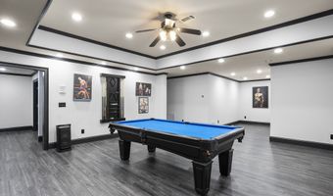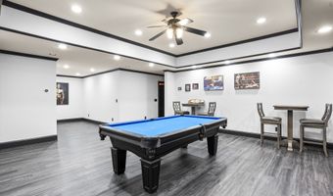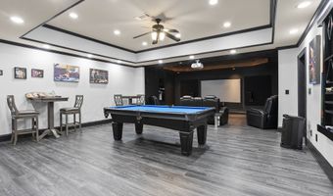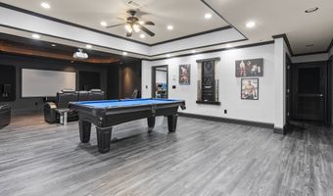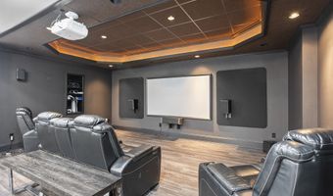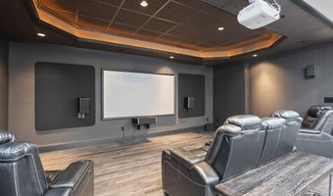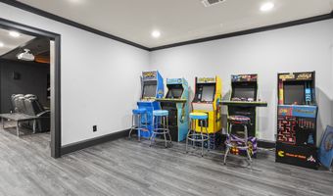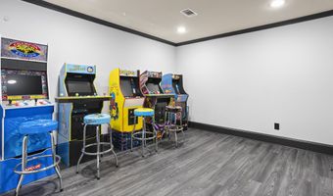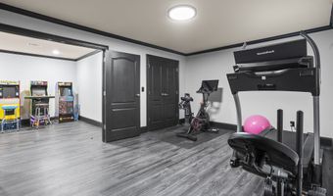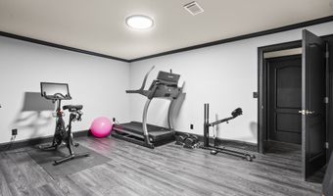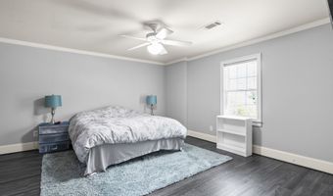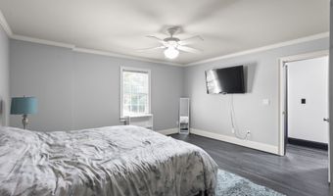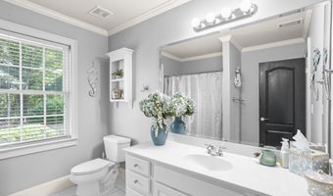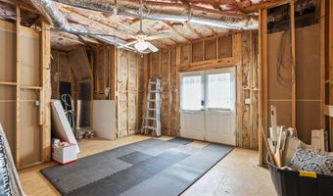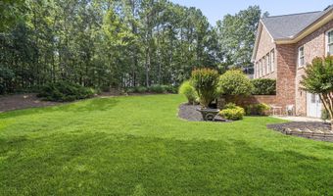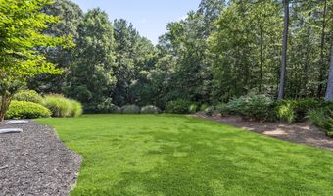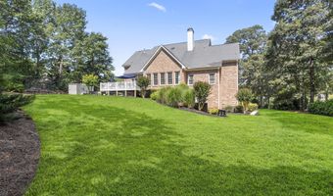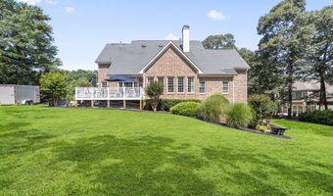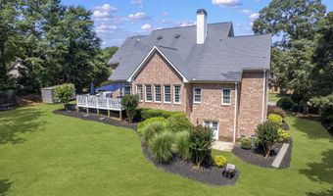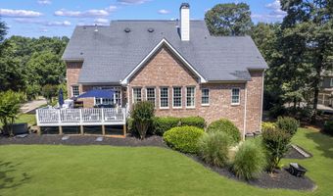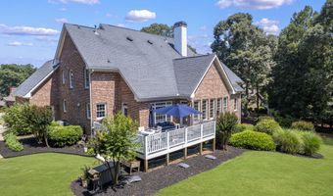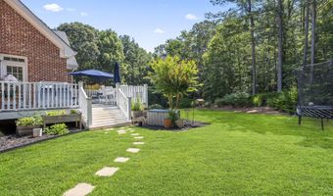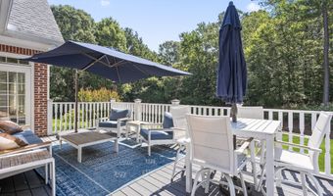Stunning custom estate with master-on-main nestled on a private, one-acre cul-de-sac lot, situated in a quiet, exclusive enclave of just 12 homes all on estate size lots. Four-sides brick, oversized covered front porch, lush landscaping, meticulously maintained. This home spans across three spacious levels offering an abundance of space, exceptional craftsmanship, architectural details, and modern accents. The floorplan layout is the perfect blend of open concept living with distinct flex spaces, ideal for entertaining and everyday living. A one-of-a-kind property offering privacy, luxury, space, and flexibility in a prime location. MAIN LEVEL - The grand entry way showcases gleaming site-finished real hardwood floors, flowing seamlessly throughout the main level. Living room/office and dining room spaces can be used traditionally or to fit any lifestyle. Soaring two-story great room with built-in book cases and shiplap accents over the fireplace. A bonus sunroom filled with natural light, vaulted ceilings, and shiplap walls, is currently used as a dining room. The gourmet kitchen is a showstopper, featuring professionally painted cabinetry with a custom hood vented to the exterior, gold upgraded hardware, island, quartz countertops, travertine tile backsplash, under-cabinet, recessed lighting, and breakfast area. The appliance package includes top notch Dacor stainless steel appliances - double ovens, double-drawer dishwasher (ideal for small loads), warming drawer, and built-in microwave. Enjoy the convenience of a primary suite on the main level, a serene retreat with a spa bath, and walk-in closet. An elegant powder room, laundry room and mudroom complete the main level. UPPER LEVEL - The rear staircase leads to a catwalk overlooking the two-story great room, and to three oversized secondary bedrooms, all with private bath access. One bedroom has a private en-suite bath and walk-in closet. The other two bedrooms are connected by a Jack-and-Jill bath with double sinks. There is also a bonus area for a playroom, home office, or additional flex space. TERRACE LEVEL AND OUTDOORS: The finished basement is an entertainer's dream, complete with a custom home theater featuring built-in acoustics and tray ceilings, a pool table area, exercise room, game/rec room, an additional bedroom with a full bath. Serene back yard with low-maintenance Trex deck system can be accessed directly from the main level kitchen/breakfast area or from the basement. Plenty of room for a pool. Private, upscale community, sought-after Mill Creek Schools, convenient location!
