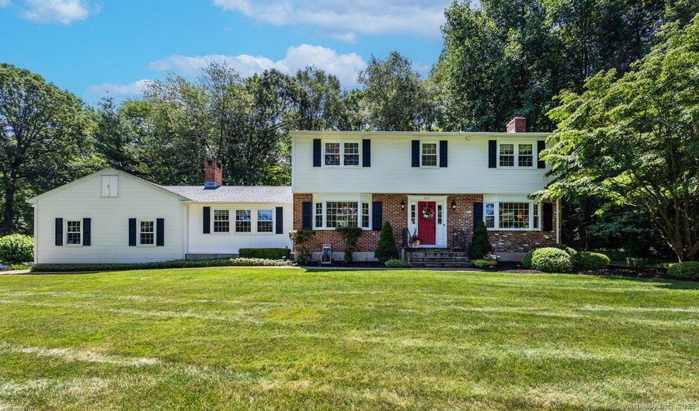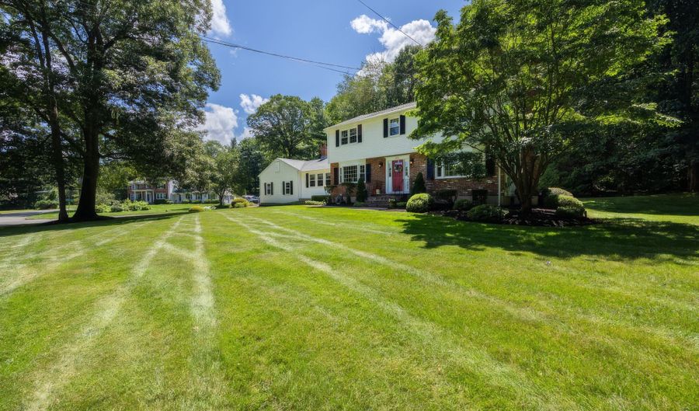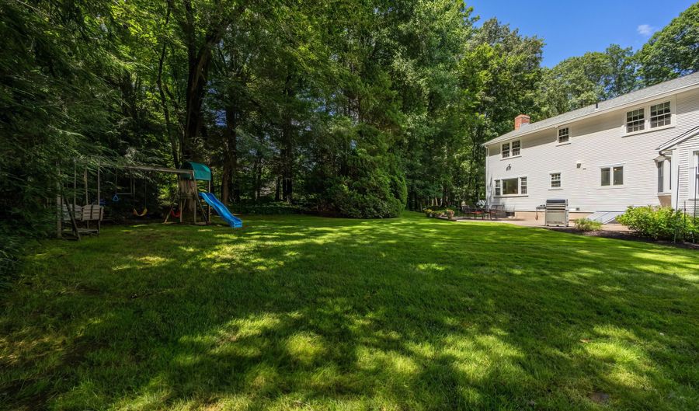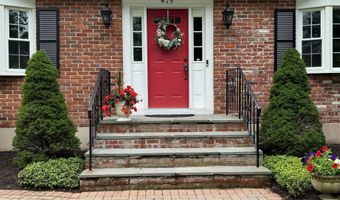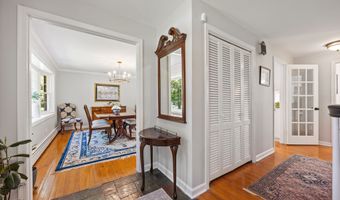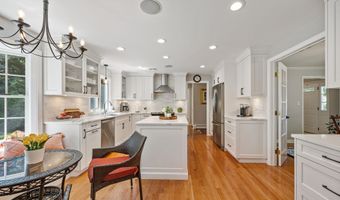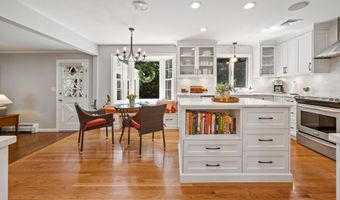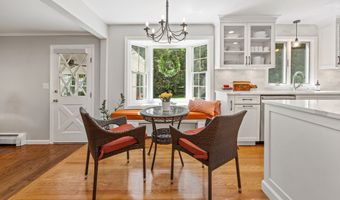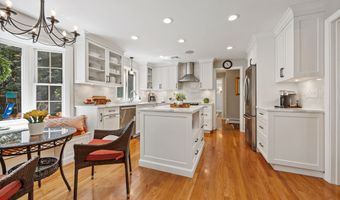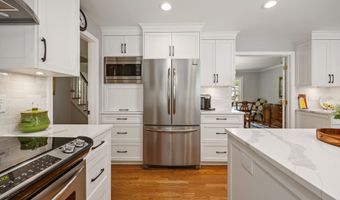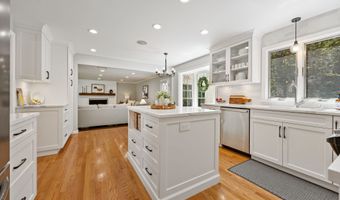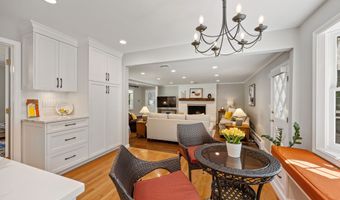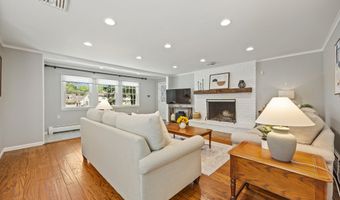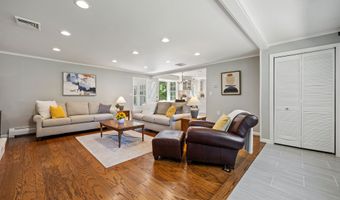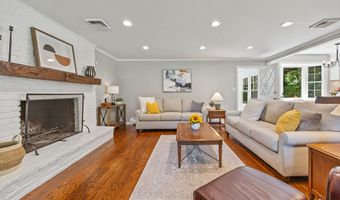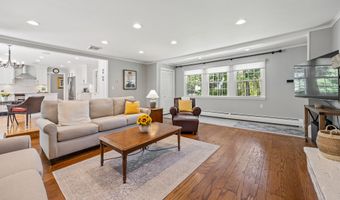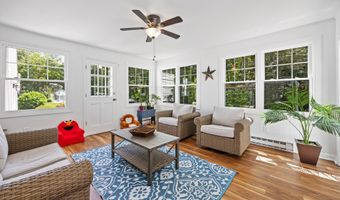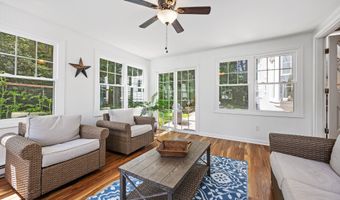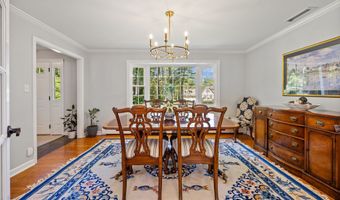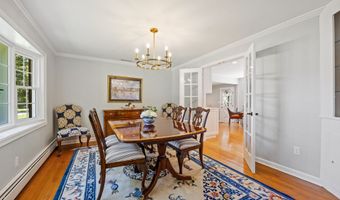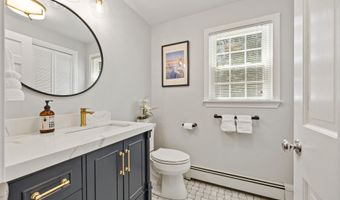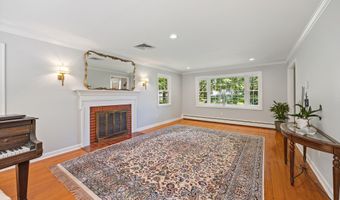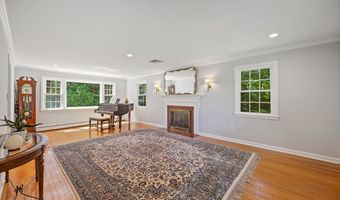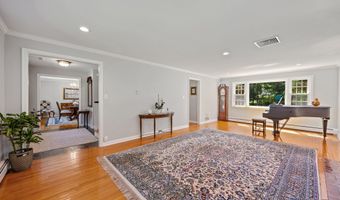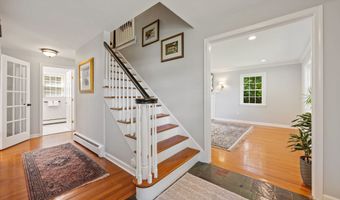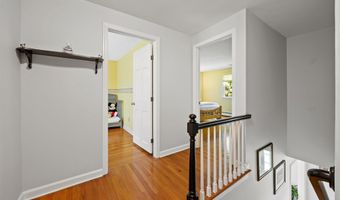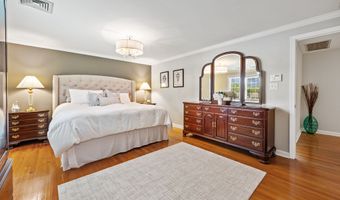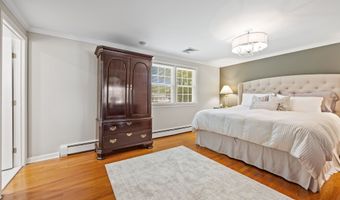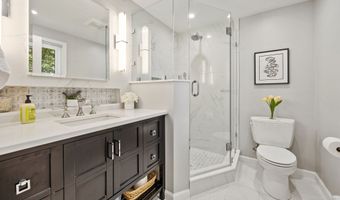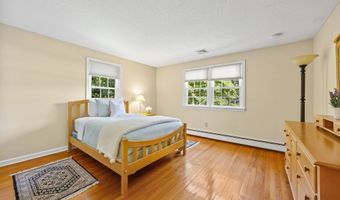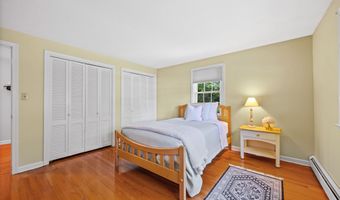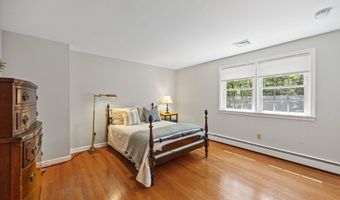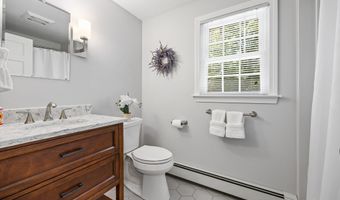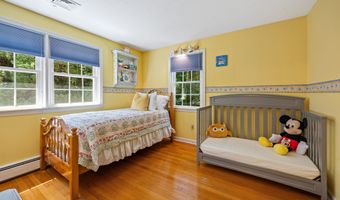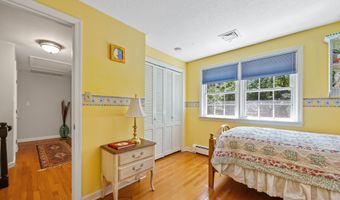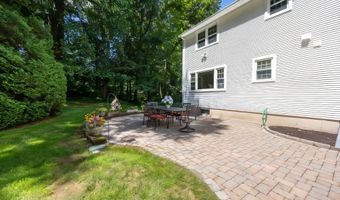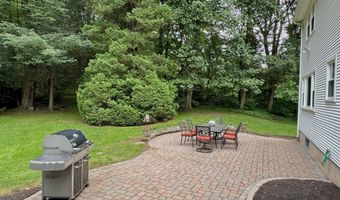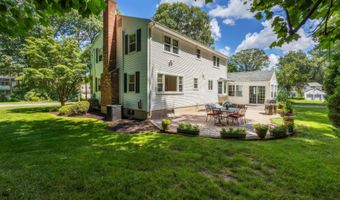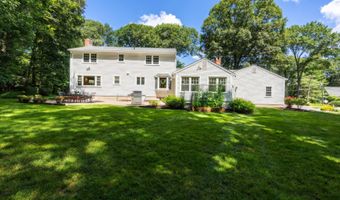475 Riverside Dr Cheshire, CT 06410
Snapshot
Description
From the moment you arrive, you will be captivated by the inviting front walkway, stone steps, and classic curb appeal. Stunning and exquisitely updated, this home, located in the highly sought after Nob Hill area, sits on a perfectly landscaped acre lot. Upon entering this beauty, pride of ownership shines through. At the heart of the home is a chef's dream kitchen, featuring sleek custom cabinetry, beautiful quartz counter tops, a stylish subway tile backsplash, built-in pantry, and high-end finishes that will impress any cook. The kitchen opens seamlessly to a warm and welcoming family room with a wood-burning fireplace and an airy four-season porch(with add'l 220 SF not included in total SF) perfect for relaxing or entertaining year-round. French Doors lead to a formal dining room flooded with natural light while the gorgeous expanded formal living room provides an ideal space for large gatherings. Upstairs, discover a sophisticated primary suite with a freshly remodeled chic bathroom featuring a tile shower and designer touches. Three additional bedrooms are served by another tastefully updated full bath. The amazing yard boasts professional landscaping and expansive paver patio, fabulous for outdoor entertaining or peaceful relaxation. With its perfect blend of modern updates, spacious living areas, and beautiful outdoor spaces, this home is the ideal retreat for those seeking both luxury and comfort in a sought-after location.
More Details
Features
History
| Date | Event | Price | $/Sqft | Source |
|---|---|---|---|---|
| Listed For Sale | $699,900 | $278 | Calcagni Real Estate |
Nearby Schools
High School Cheshire Correctional Center | 1.4 miles away | 10 - 12 | |
Junior & Senior High School Manson Youth Institution | 1.4 miles away | 08 - 12 | |
Elementary School Chapman School | 1.5 miles away | 01 - 06 |
