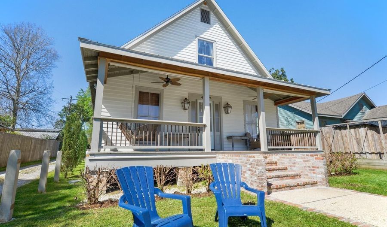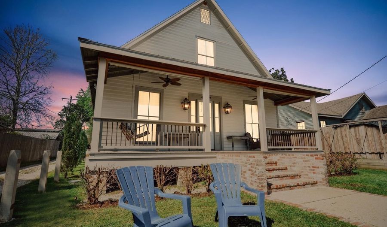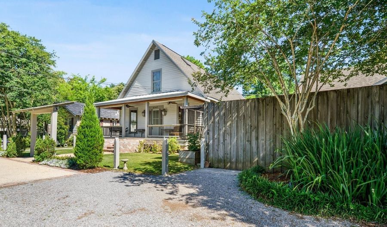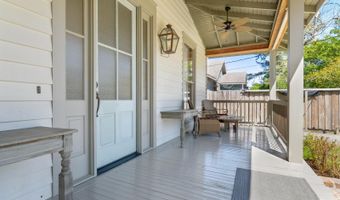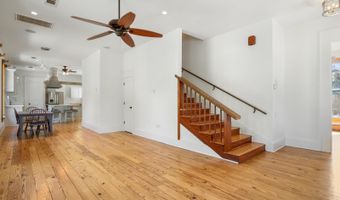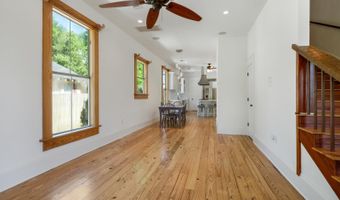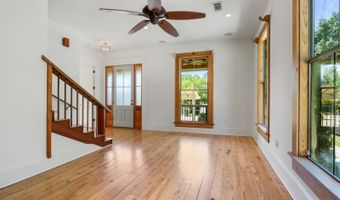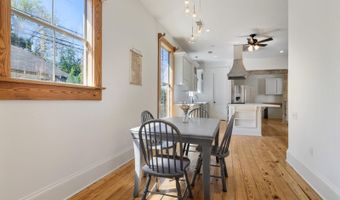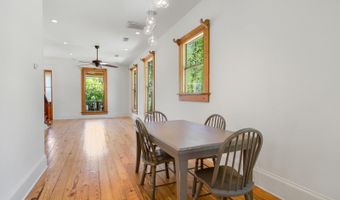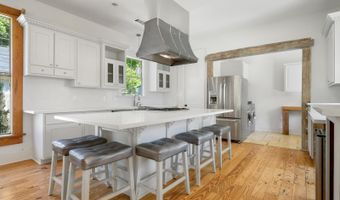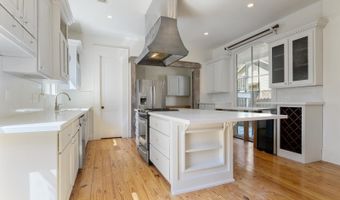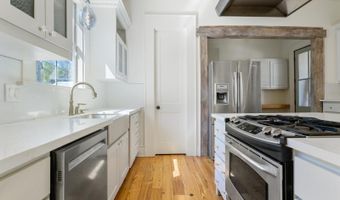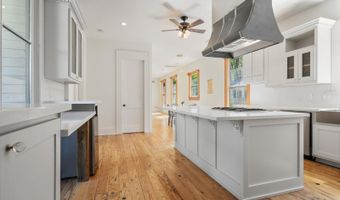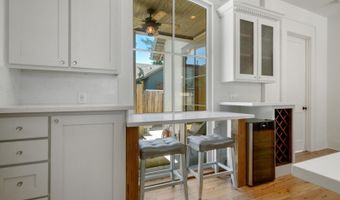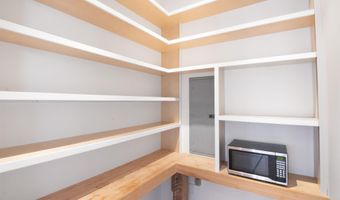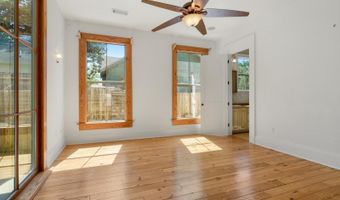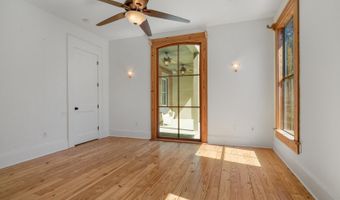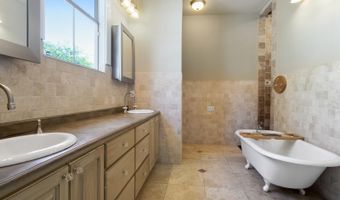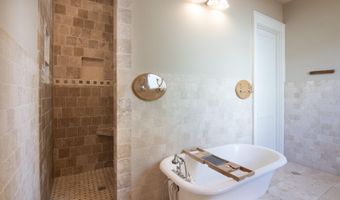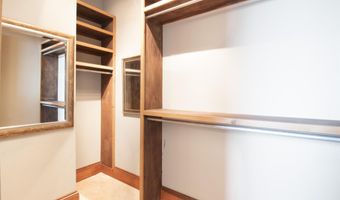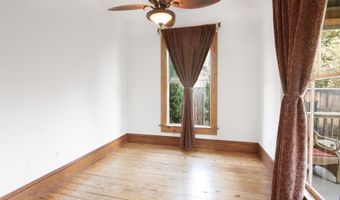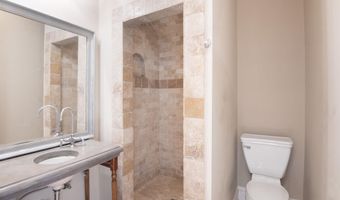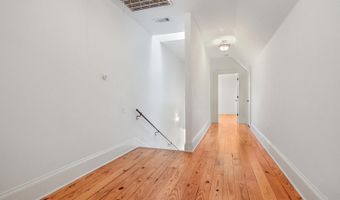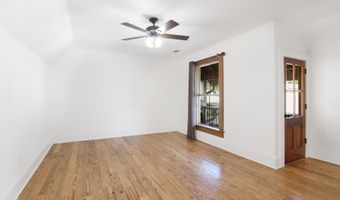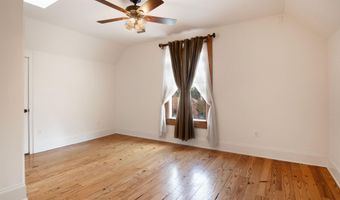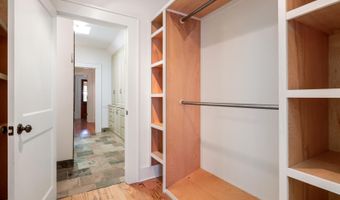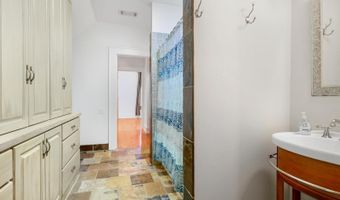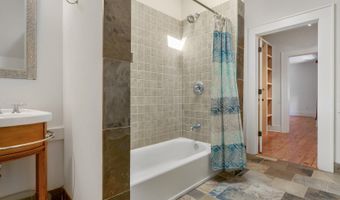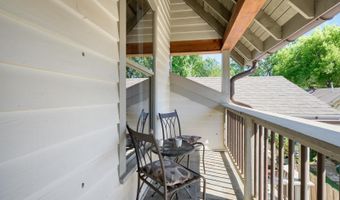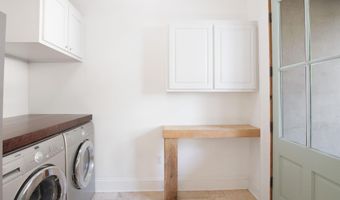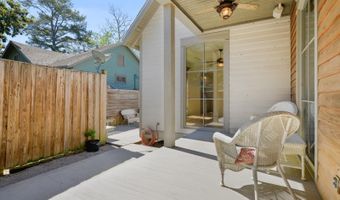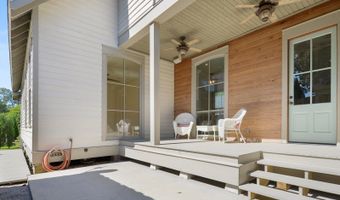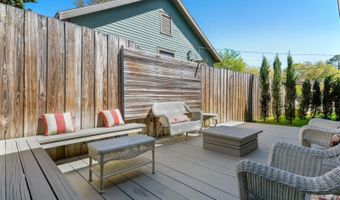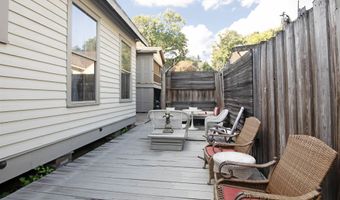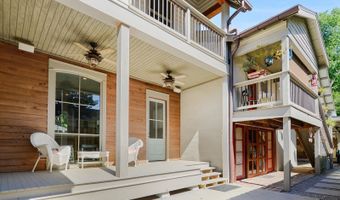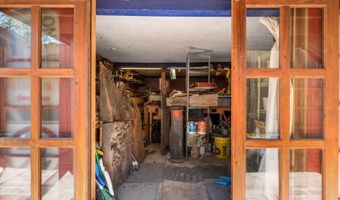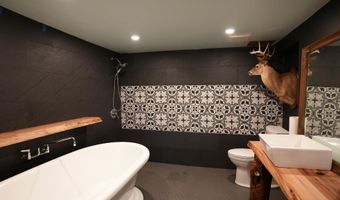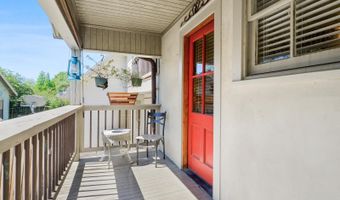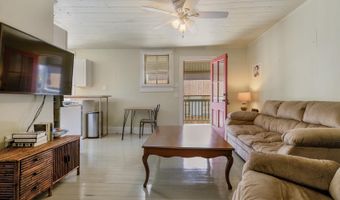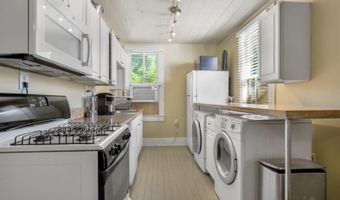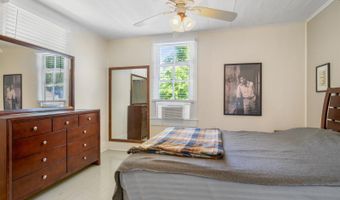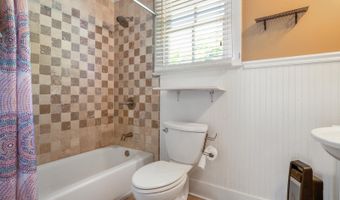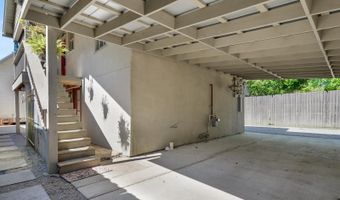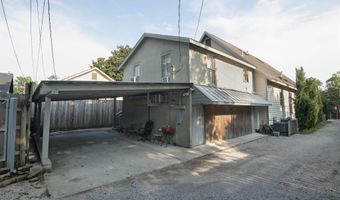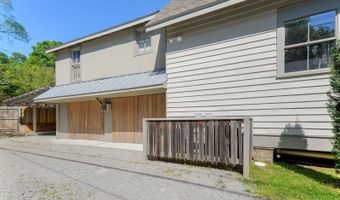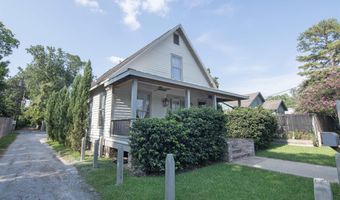4747 Capital Heights Ave Baton Rouge, LA 70806
Snapshot
Description
Lived in by the builder himself since completion, this property is truly a gem. The inspiration for construction was classic that New Orleans build equipped with large porches and a private balcony. Past the spacious front porch, you’re greeted with beautiful pine floors and large windows that fill the interior with natural light all day long. The floor plan is an ideal layout for everyday living, offering a balance between communal spaces and private bedrooms. Enjoy yourself in this kitchen where you’ll find people gathering around the large island due to its beautiful stone countertops, stainless steel appliances, and custom cabinetry. The room at the front of the home is the perfect flex room to be used as a bedroom or an office. The primary suite features a private bath with a stand alone bathtub, tile walk-in shower and walk-in closet. Skylights illuminate the upstairs where you'll find two spacious bedrooms; one with its own private balcony. Connecting the closets is a jack-and-jill style, bathroom with custom floor-to-ceiling cabinetry. Outside the back door you can choose to stay in the shade on the covered patio or catch some sun on the deck. Behind the main home is a bonus, two-story living space. Upstairs: a 1-bed / 1-bath apartment with a full kitchen and laundry; allowing for great rental income or a separate space for long term guests. Downstairs: a true flex space ready to be converted into more rental income! Currently it’s used as a workshop however, the seller spared no expense on a recent full bathroom renovation. Between the quality of the home, location and income potential; this home truly offers a rare opportunity in Mid City!
More Details
Features
History
| Date | Event | Price | $/Sqft | Source |
|---|---|---|---|---|
| Listed For Sale | $645,000 | $254 | Engel & Völkers Baton Rouge |
