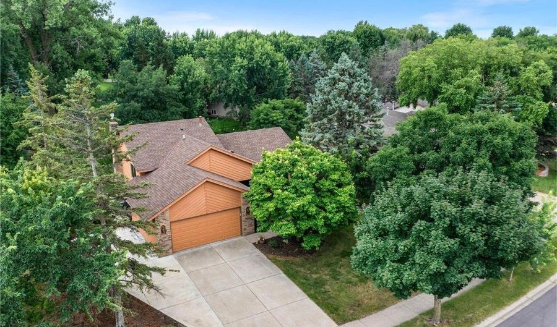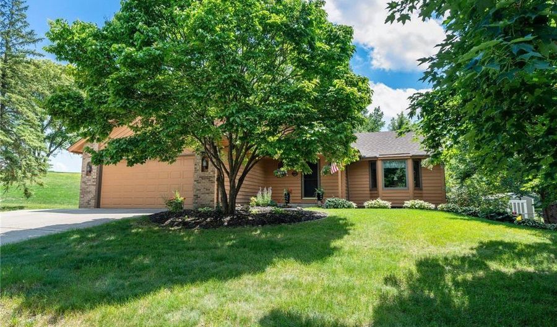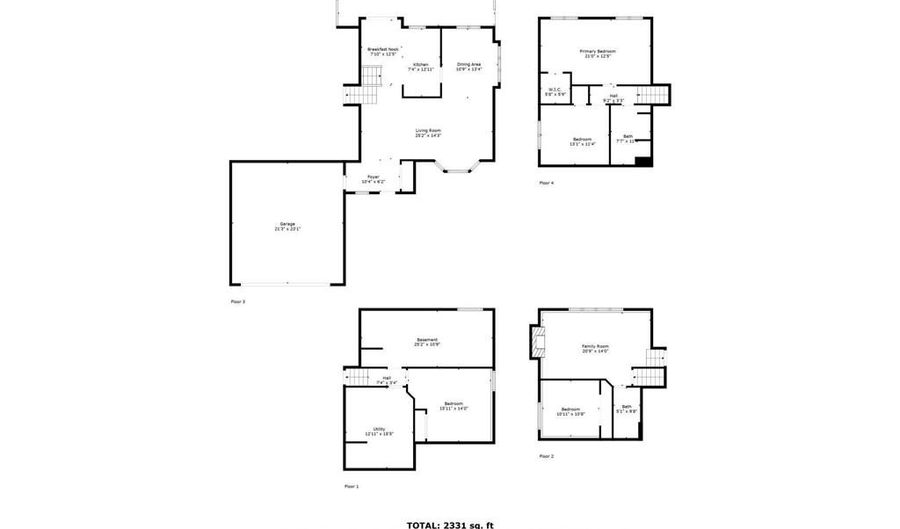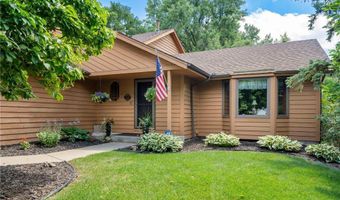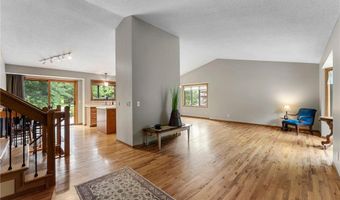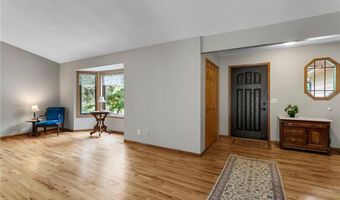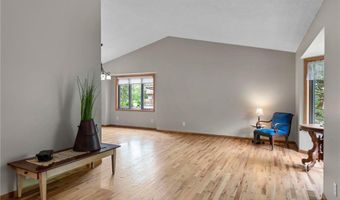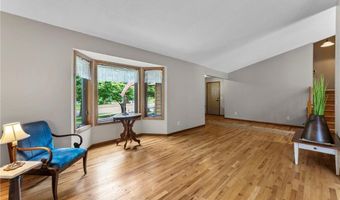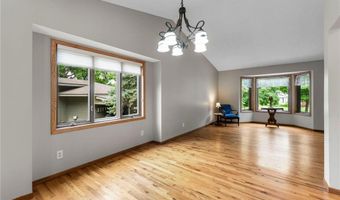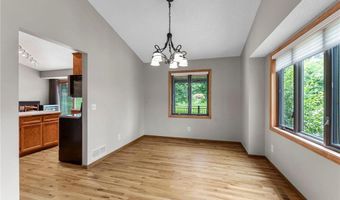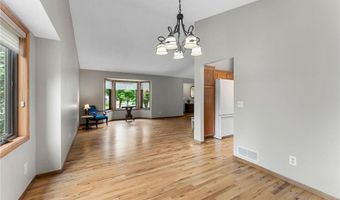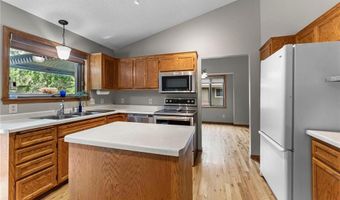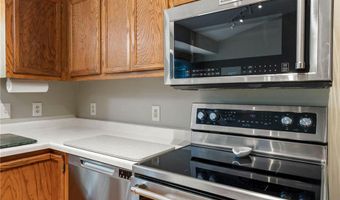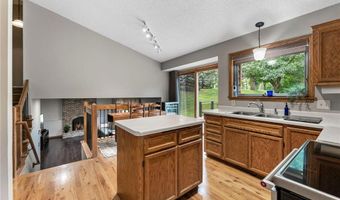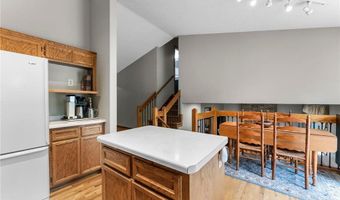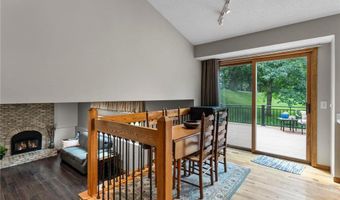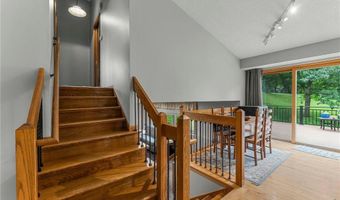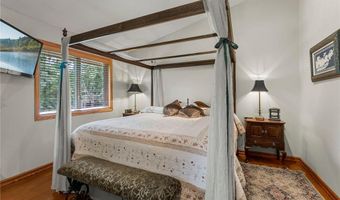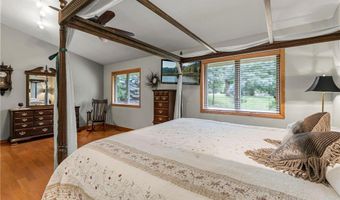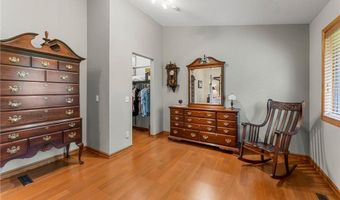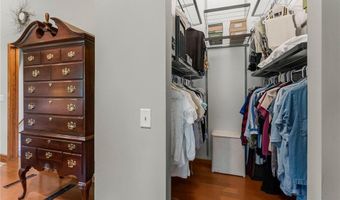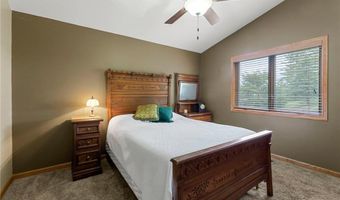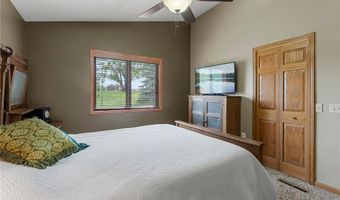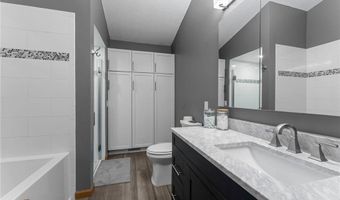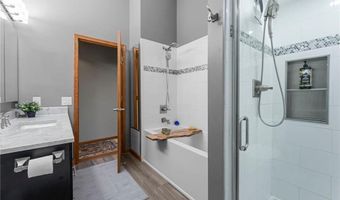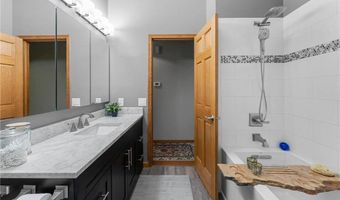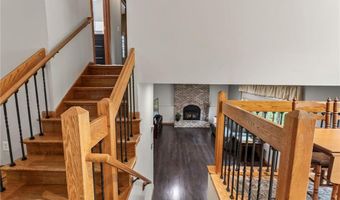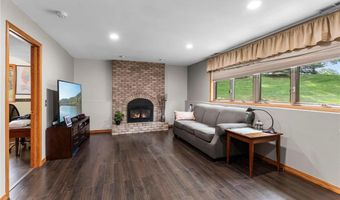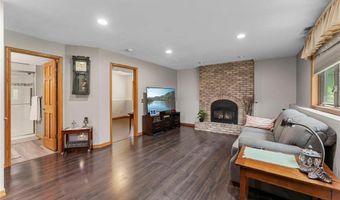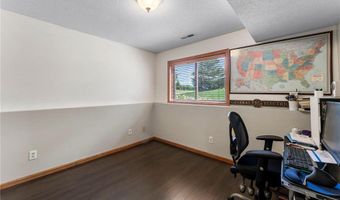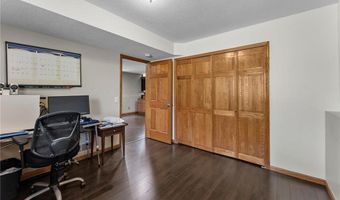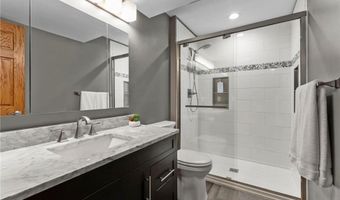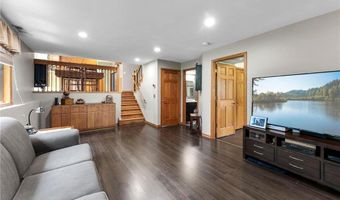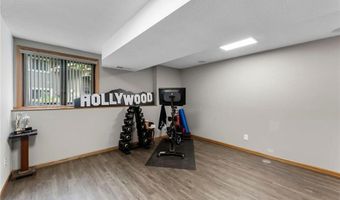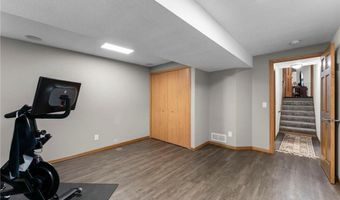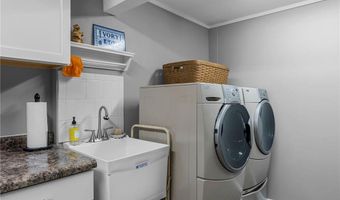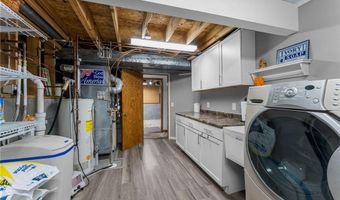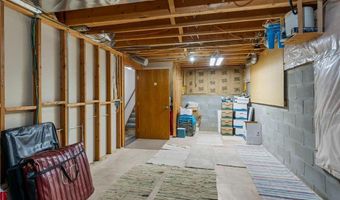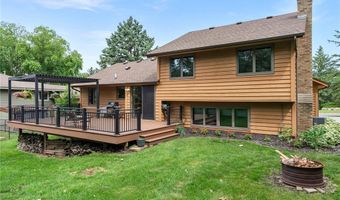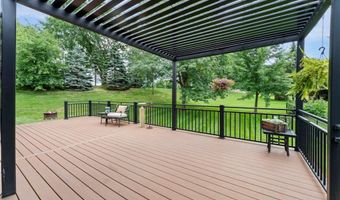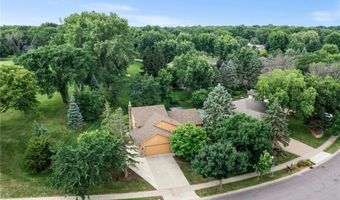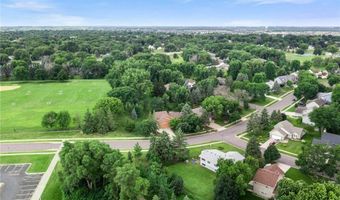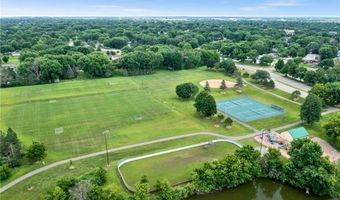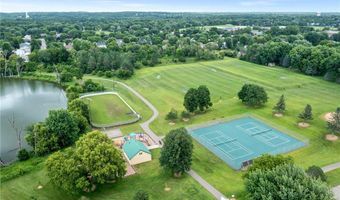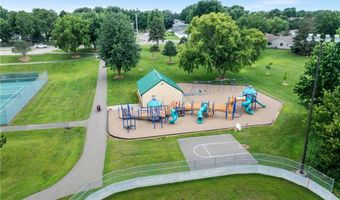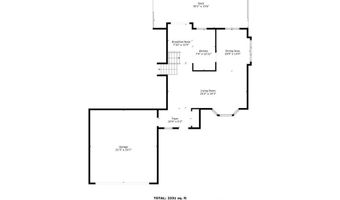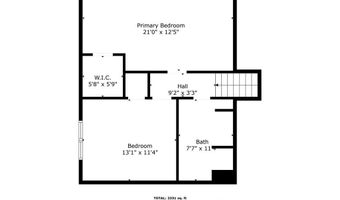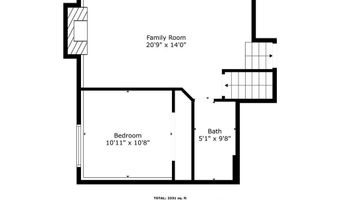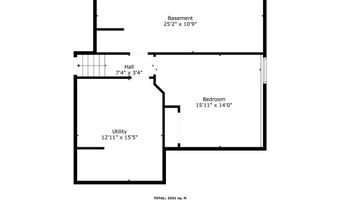4730 144th St W Apple Valley, MN 55124
Snapshot
Description
This yard! These trees! That deck! So. Much. Privacy. Imagine enjoying your morning coffee, a DQ Blizzard on a summer afternoon, or dinner with family and friends on your massive new maintenance-free deck. The backyard is amazing, and with no neighbors to your east, it only adds to the peaceful setting. Step inside to discover beautiful wood floors and soaring vaulted ceilings. Upstairs has two bedrooms, with a HUGE primary bedroom. Both also feature vaulted ceilings, and the spa-like bathroom has been completely remodeled with a separate soaking tub and shower, loads of storage, and high-end finishes throughout. The main floor includes an eat-in kitchen with a center island and stainless steel KitchenAid and Fisher & Paykel appliances, which opens to the expansive deck, a separate formal dining room, and a large living room with a bay window overlooking the landscaped front yard. For movie nights or football Sundays, head down a few steps to the family room. The gas fireplace, with floor-to-ceiling brick surround, is the focal point of this room. Bedroom three and another stunning remodeled bathroom are both off the family room. Down a few more steps is the fourth bedroom, which can be another family room, office, or flex space. The laundry and mechanical room is perhaps one of the cleanest and nicest-looking you’ll find, with new flooring, cabinets, and a utility sink. Just across the hall is a blank slate, offering more future finished space or keep it as storage. Additional details: New roof (summer 2024), new front and screen doors, new flooring, ELFA closet systems, concrete pad alongside the garage, and award-winning ISD 196 schools - with Diamond Path Elementary next door. Just steps from Delaney Park and miles of trails, and minutes from the MN Zoo, golf, Lebanon Hills Park, and all your favorite stores and restaurants, this location is so convenient. BONUS: The seller had the home inspected before listing and is providing a one-year home warranty for the buyer. Welcome home!
More Details
Features
History
| Date | Event | Price | $/Sqft | Source |
|---|---|---|---|---|
| Listed For Sale | $445,000 | $189 | RE/MAX Results |
Taxes
| Year | Annual Amount | Description |
|---|---|---|
| 2025 | $4,794 |
Nearby Schools
Elementary, Middle & High School Dakota Ridge School | 0.2 miles away | KG - 12 | |
Middle School Scott Highlands Middle | 0.8 miles away | 06 - 08 | |
Elementary School Highland Elementary | 0.9 miles away | KG - 05 |
