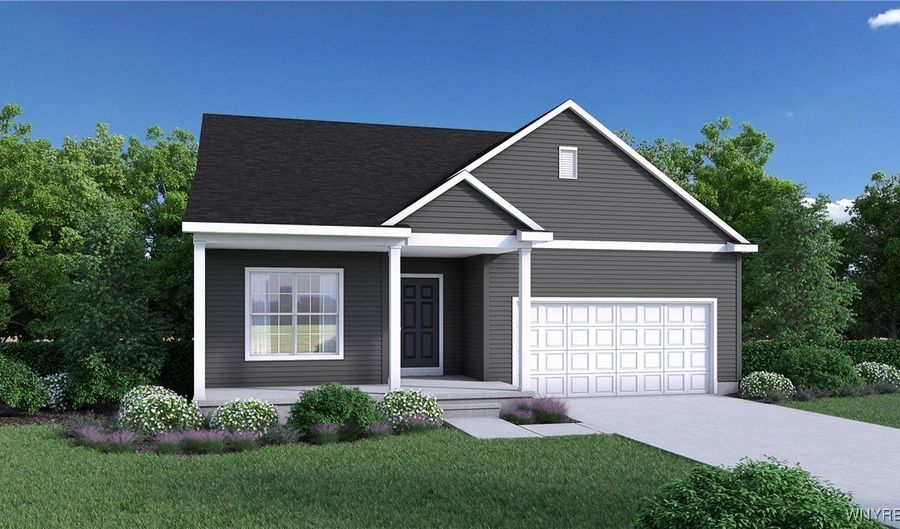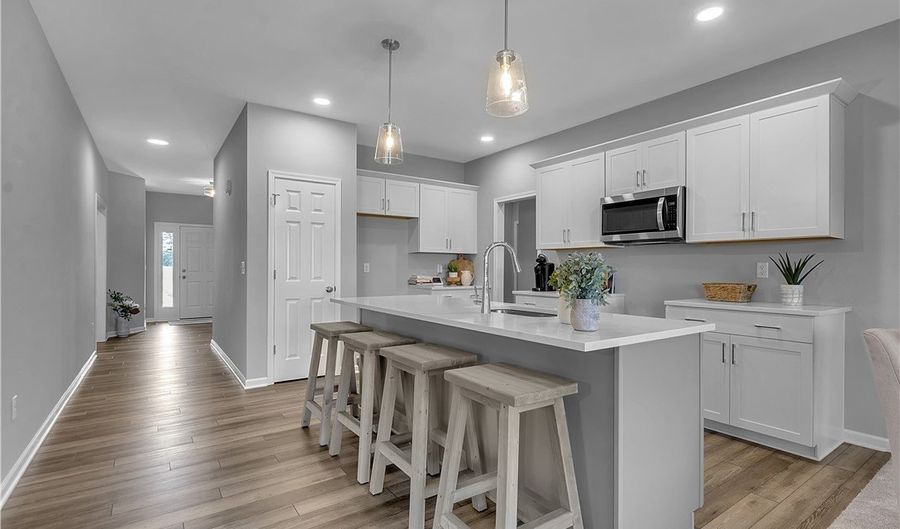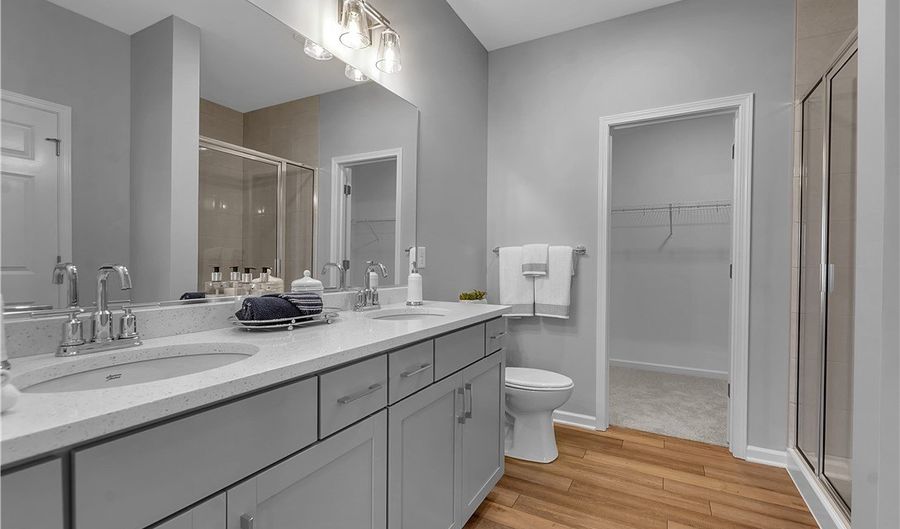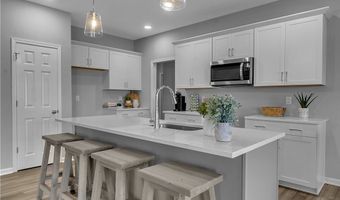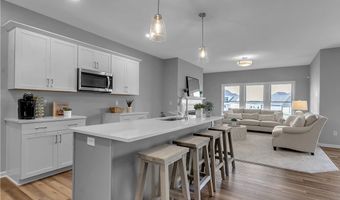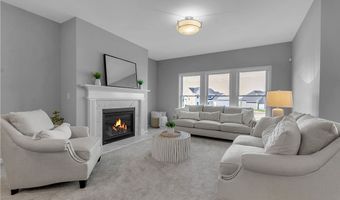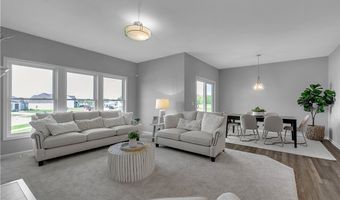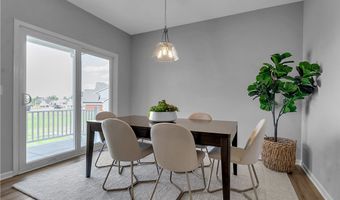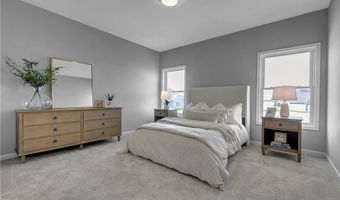473 McKinley Ave Amherst, NY 14221
Snapshot
Description
Forbes Capretto Homes is introducing a rare opportunity to own a brand-new home in Williamsville, NY, at one of the most sought-after communities, our Sites at Harding. Welcome to the Belmont! This 3-bedroom, 1,731-square-foot home demonstrates Forbes Capretto Homes’ creativity and understanding of how people live in their homes. From the foyer, you have clear sight lines to your backyard. The open floor plan brings together the kitchen, great room, and dining room, allowing natural light to fill the main living area. The Belmont’s kitchen features an oversized center island with a double sink and dishwasher, additional storage, and seating for casual dining. Quartz gleams on all the kitchen countertops, a beautiful accent to the cabinetry. Whether you’re enjoying a meal in the dining room or relaxing in the great room, you have a view of the gas fireplace that radiates heat and coziness. We designed The Belmont’s primary suite to be set apart from the main living area by a hallway, affording the privacy that is so important. We included two closets—a walk-in and an extra—to give you more storage and better organization. You’ll love the spa style of the primary bath, which includes both a tub and a shower. This home design can be built with your personal touches! Other floorplans are available. Photos do not depict actual home.
More Details
Features
History
| Date | Event | Price | $/Sqft | Source |
|---|---|---|---|---|
| Listed For Sale | $588,900 | $340 | Forbes Capretto Homes |
Taxes
| Year | Annual Amount | Description |
|---|---|---|
| $0 |
Nearby Schools
Elementary School Smallwood Drive School | 4.1 miles away | KG - 05 | |
Elementary School Maplemere Elementary School | 4.8 miles away | PK - 05 | |
High School Amherst Central High School | 4.7 miles away | 09 - 12 |
