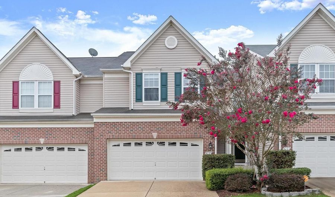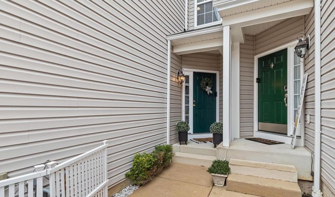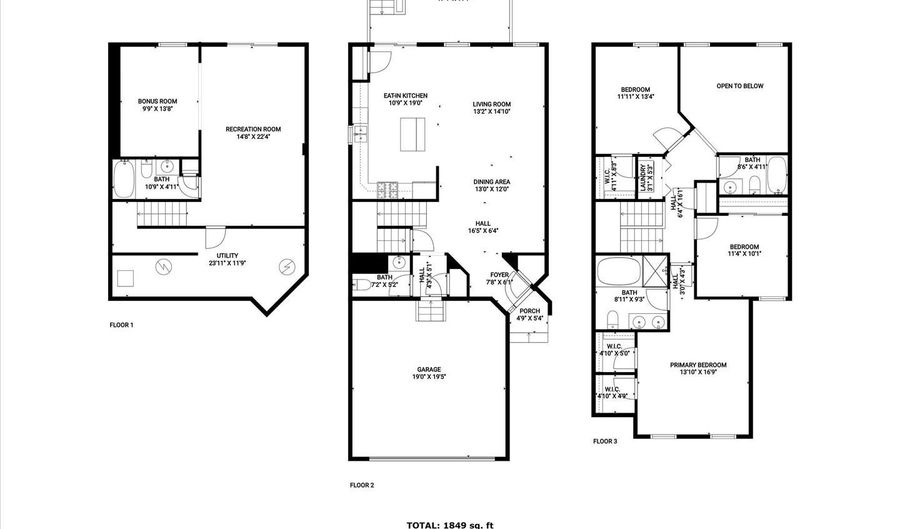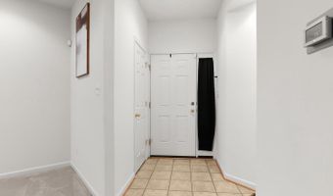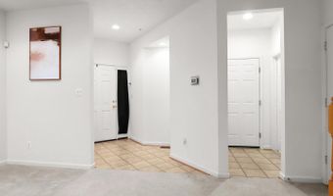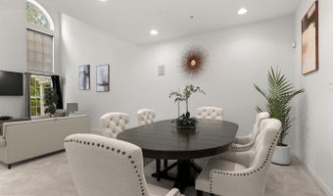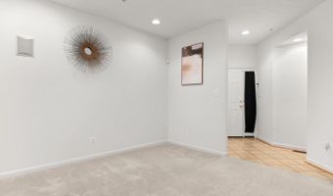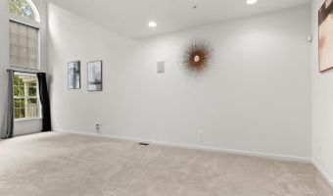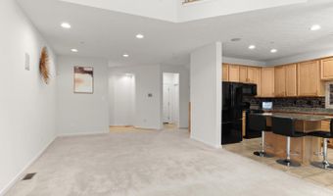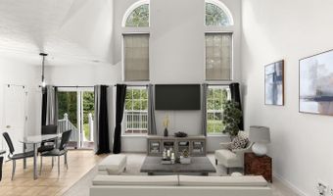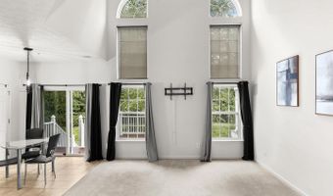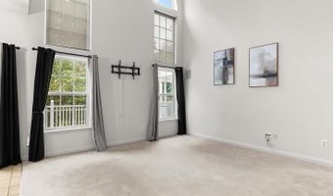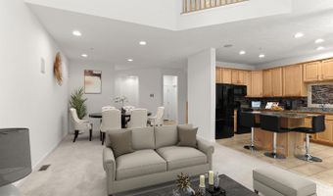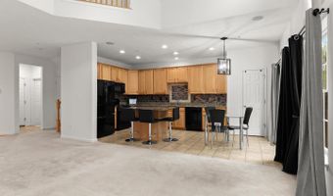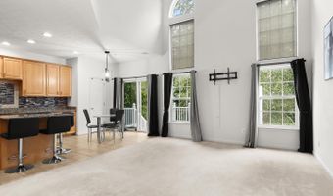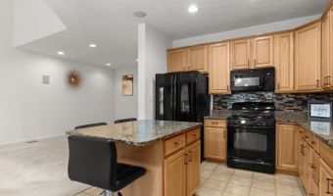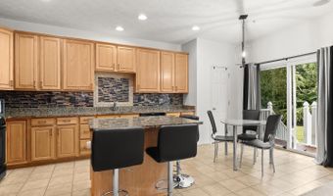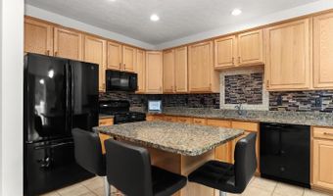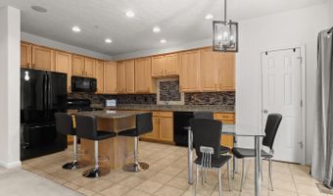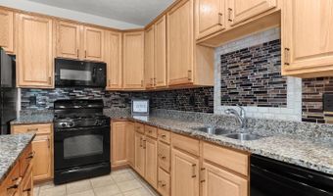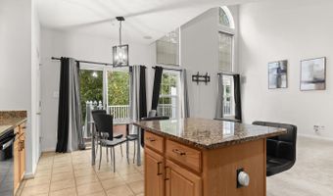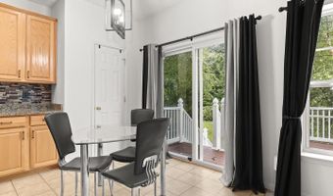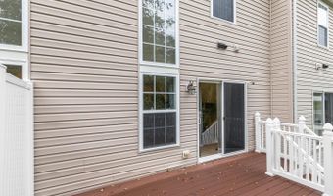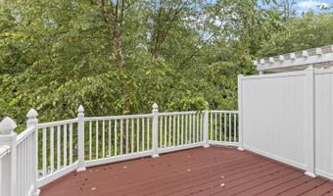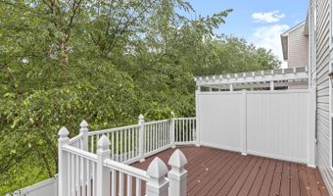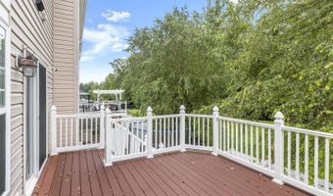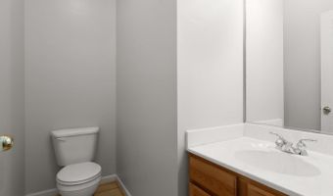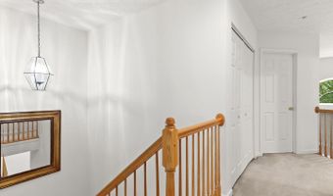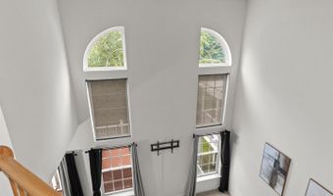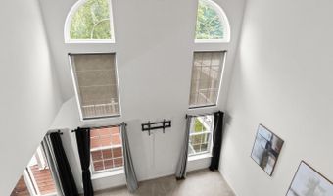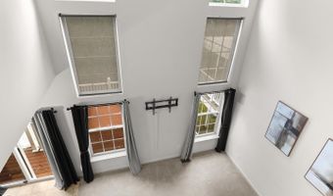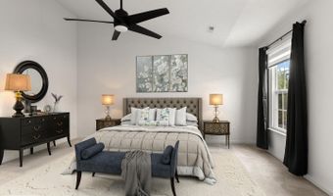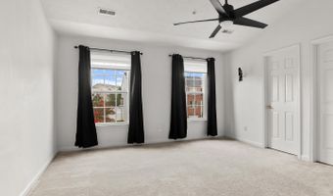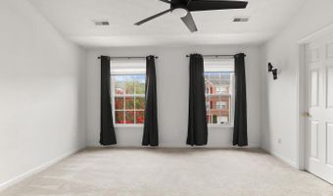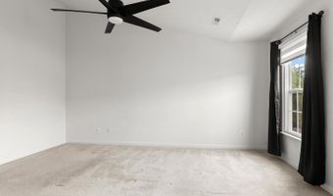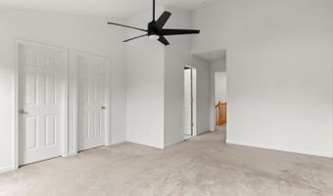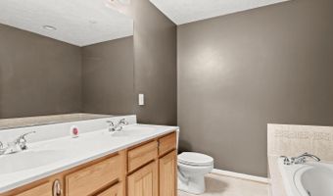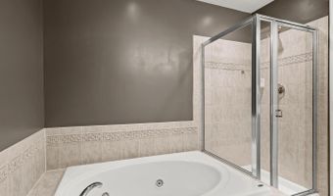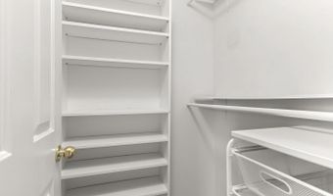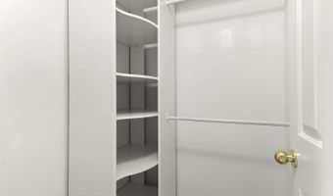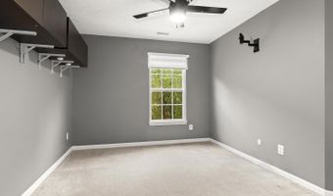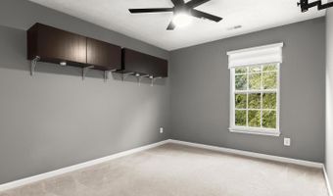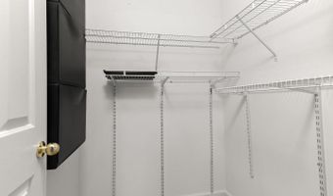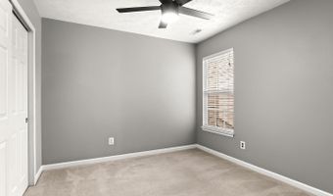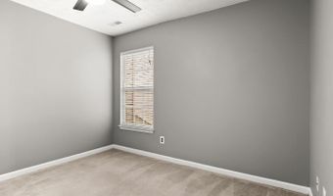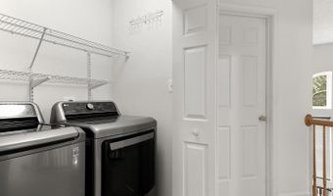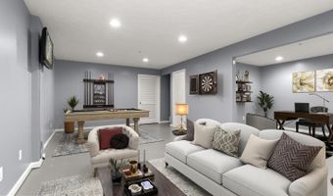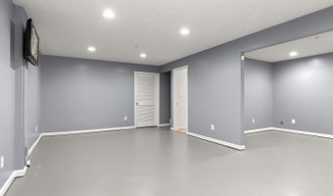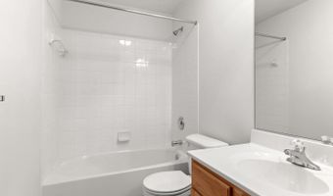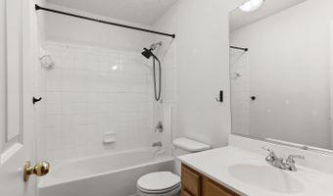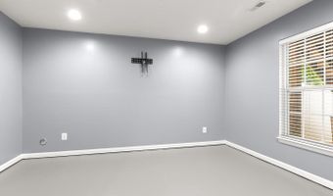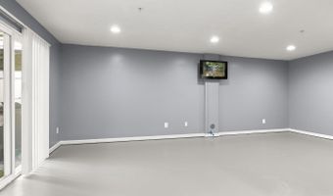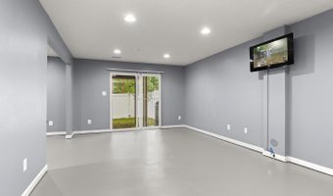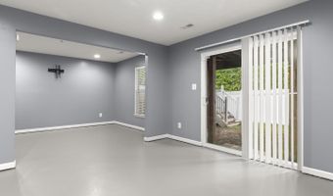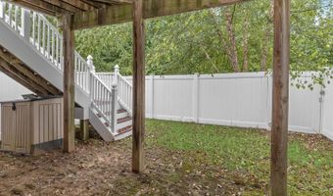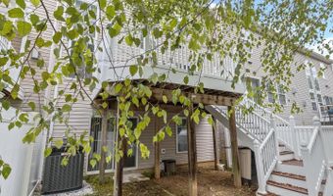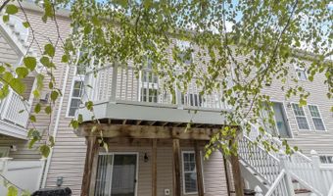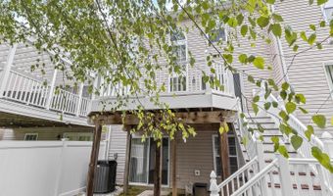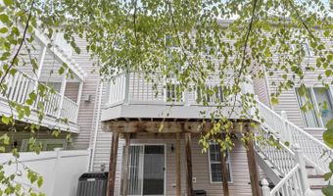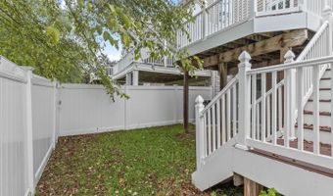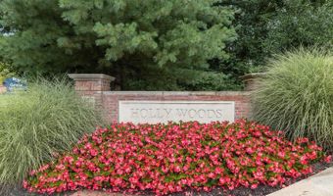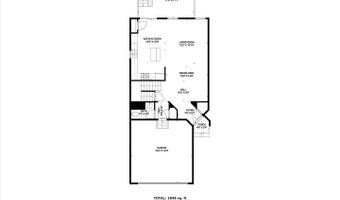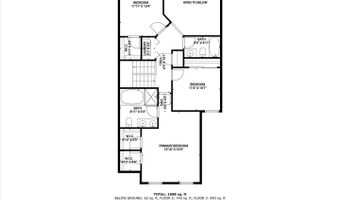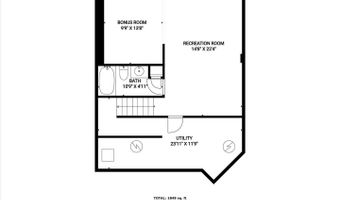4729 THISTLE HILL Dr Aberdeen, MD 21001
Snapshot
Description
Open house Sunday 8 31 from 1-3. Welcome to 4729 Thistle Hill Drive, a beautifully upgraded and well-appointed 3-bedroom, 3.5-bath villa with a two-car garage, tucked inside the sought-after Hollywoods community of Aberdeen. This move-in-ready home is filled with thoughtful updates that provide comfort, efficiency, and peace of mind, making it a smart choice for today's buyer. Step into the bright and inviting main level, where an open dining area flows seamlessly into a dramatic two-story living room. Oversized windows flood the space with natural light, while wired surround sound speakers set the stage for immersive movie nights or lively gatherings. The well-appointed kitchen boasts granite countertops, plenty of cabinet and prep space, and upgraded GE appliances, including a refrigerator and dishwasher replaced in 2022. Upstairs, the primary suite offers a private retreat with vaulted ceilings, Indow soundproof and energy-efficient window inserts added in 2024, two walk-in closets, and a spa-like bath featuring a Jacuzzi tub, ceramic tile surround, and glass-enclosed shower. Two additional bedrooms, one also enhanced with Indow inserts, along with a full bath and a convenient laundry nook with an LG washer and dryer installed in 2022, complete the upper level. The finished lower level expands your living options with a full bath, a bonus room perfect for a home office, gym, or potential fourth bedroom, plus a separate storage area. Outdoor living is just as appealing, with a Trex composite deck, privacy fencing, and a fully fenced backyard that's ideal for relaxing, grilling, or entertaining. Peace of mind comes with significant mechanical upgrades as well, including a Trane HVAC system installed in 2022, a Hydrojet 75-gallon water heater added in 2021, and updated gutters completed in 2021. As an added bonus, the sellers are including a Constellation Home Comfort Plan (covering HVAC and the water heater) along with a Plumbing & Electrical Plan through July 2026, offering extended coverage well beyond closing. With its prime location near APG, shopping, dining, and I-95, this villa truly has it all. Note: Select interior photos have been virtually staged
Open House Showings
| Start Time | End Time | Appointment Required? |
|---|---|---|
| No |
More Details
Features
History
| Date | Event | Price | $/Sqft | Source |
|---|---|---|---|---|
| Listed For Sale | $389,900 | $∞ | Northrop - Harford Bel Air |
Expenses
| Category | Value | Frequency |
|---|---|---|
| Home Owner Assessments Fee | $85 |
Taxes
| Year | Annual Amount | Description |
|---|---|---|
| $2,957 |
Nearby Schools
Elementary School G. Lisby Elementary At Hillsdale | 2.4 miles away | PK - 05 | |
Elementary School Bakerfield Elementary | 3.1 miles away | PK - 05 | |
High School Aberdeen High | 3.2 miles away | 09 - 12 |
