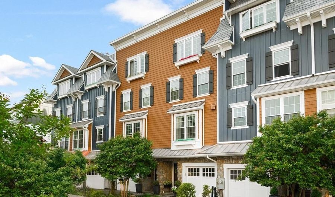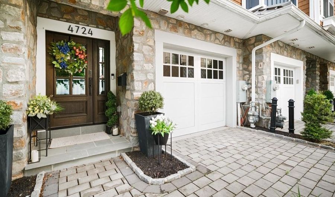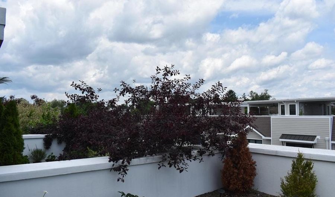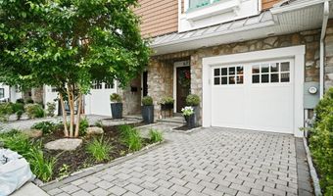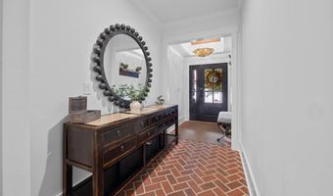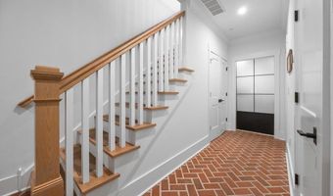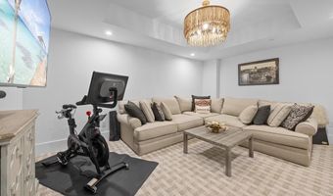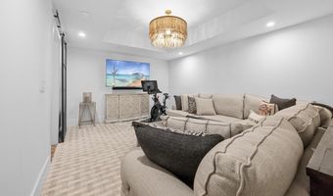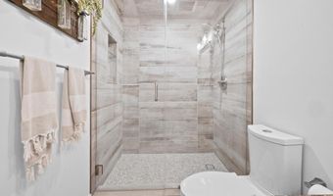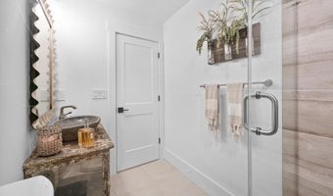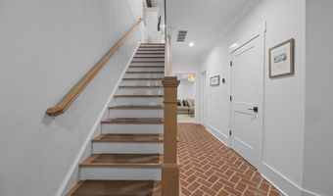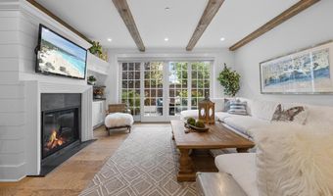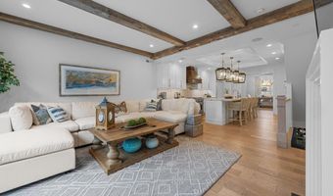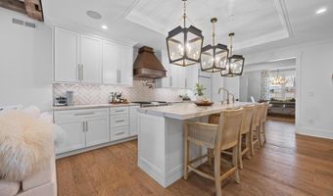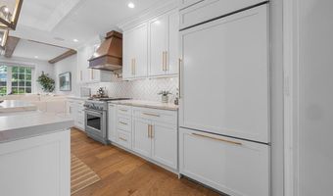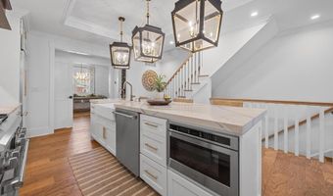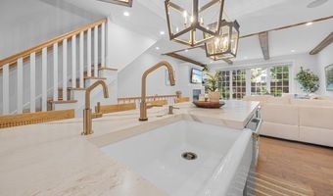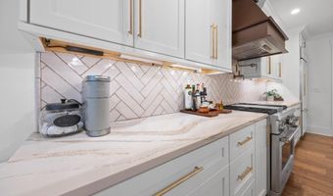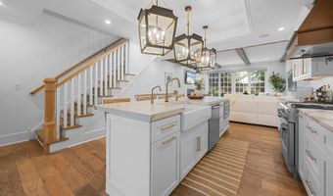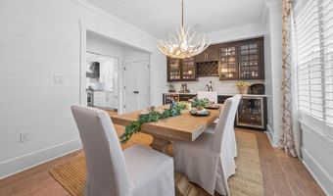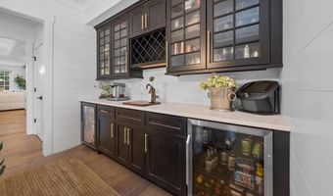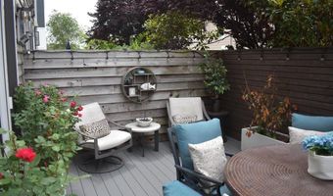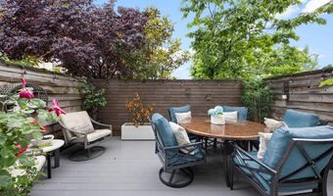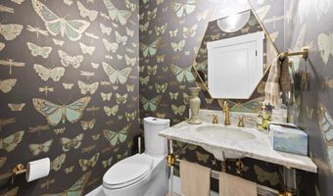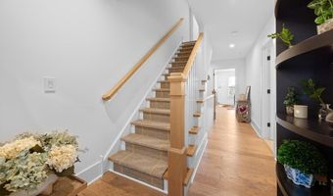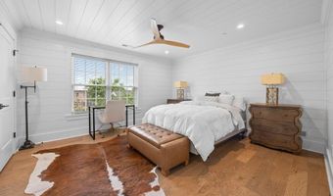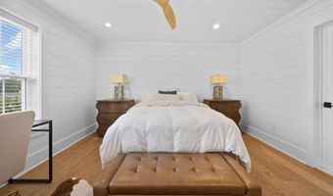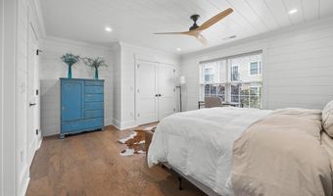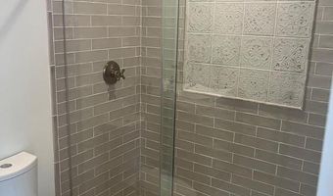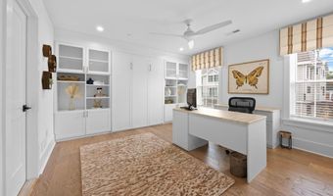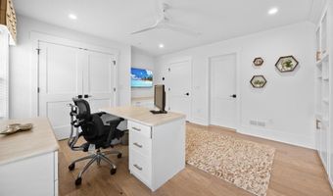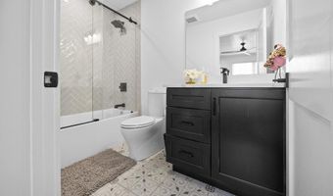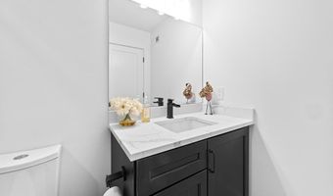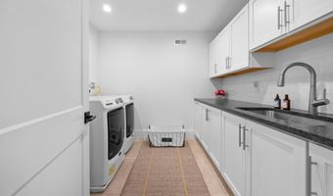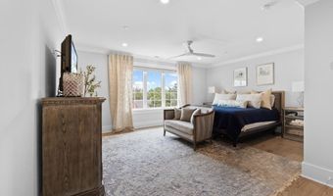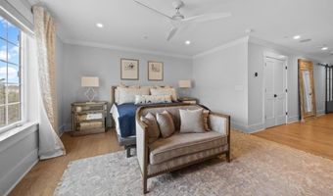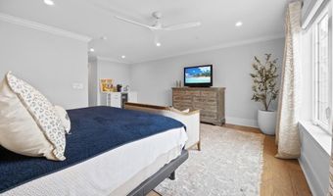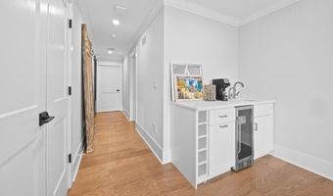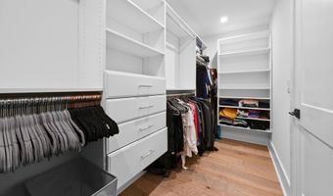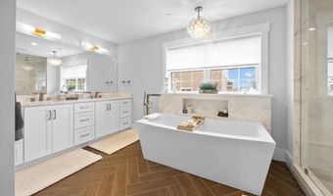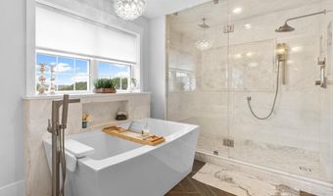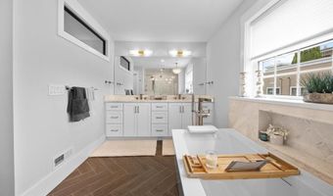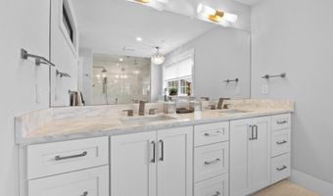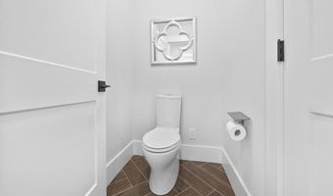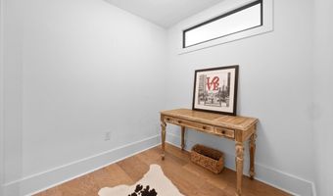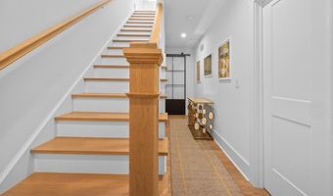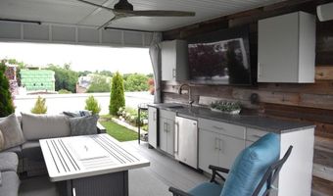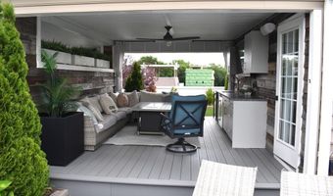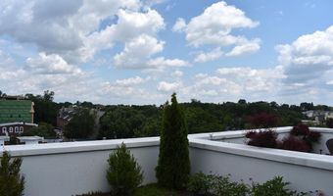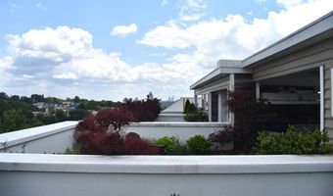4724 CROSS St Philadelphia, PA 19128
Snapshot
Description
Stop Your Search! Your Dream Home Awaits at 4724 Cross Street! This stunning 2020-built townhome by renowned local builder Denise Lehmann redefines luxury living. Tucked away on a private street in Manyunk, it offers the perfect blend of comfort, cutting-edge sustainability, and serene privacy across three bedrooms and five bathrooms.Step inside the entry floor to discover a huge flexible-use room, a full bathroom, and direct access to your one-car garage along a path of custom brick pavers. The first floor is an entertainer's delight, showcasing a gourmet kitchen with an oversized island and top-of-the-line GE Monogram appliances, a spacious living area, and a large dining room complete with a wet bar. A discreet powder room and a tranquil private deck extend your living space outdoors.The second floor offers two expansive bedrooms, each with its own en suite bathroom for ultimate privacy. One bedroom ingeniously features a Murphy bed, perfect for a home office or guest space. A large laundry room with a sink adds to the convenience.Prepare to be swept away by the third-floor owner's suite & your personal sanctuary. Enjoy a dedicated wet bar, refrigerator, and an opulent, spa-inspired bathroom featuring a free-standing tub and separate toilet room. A custom walk-in closet and versatile bonus room provide ample space for your needs.But the true crown jewel? The green roof deck. This incredible outdoor living room is equipped with a wet bar, refrigerator, fire pit table, television, and offers unparalleled city views & ideal for entertaining or quiet relaxation.This home isn't just beautiful; it's smart. Benefit from a two-zoned Geothermal heating and cooling system for incredible energy efficiency, Hunter Douglas one-touch blinds for effortless light control, a reverse osmosis water filtration system, custom vanity sinks, and a Sonos whole-home sound system. And for even more savings, there are five years remaining on the tax abatement! Schedule your showing to see this beautiful property which may be the perfect fit for your next home.
More Details
Features
History
| Date | Event | Price | $/Sqft | Source |
|---|---|---|---|---|
| Listed For Sale | $1,250,000 | $404 | BHHS Fox & Roach Center City-Society Hill |
Taxes
| Year | Annual Amount | Description |
|---|---|---|
| $3,359 |
Nearby Schools
Elementary & Middle School Dobson James School | 0.3 miles away | KG - 08 | |
High School Roxborough High School | 0.4 miles away | 09 - 12 | |
Elementary & Middle School Levering William School | 0.7 miles away | PK - 08 |
