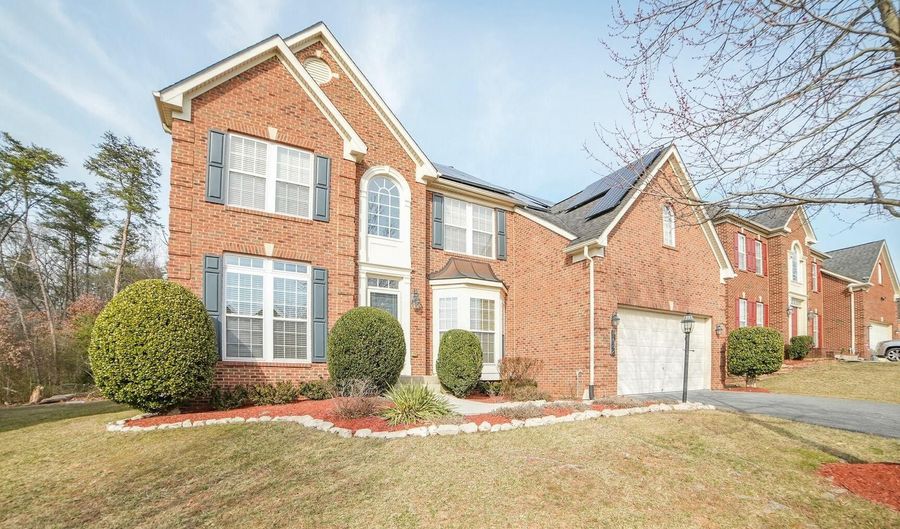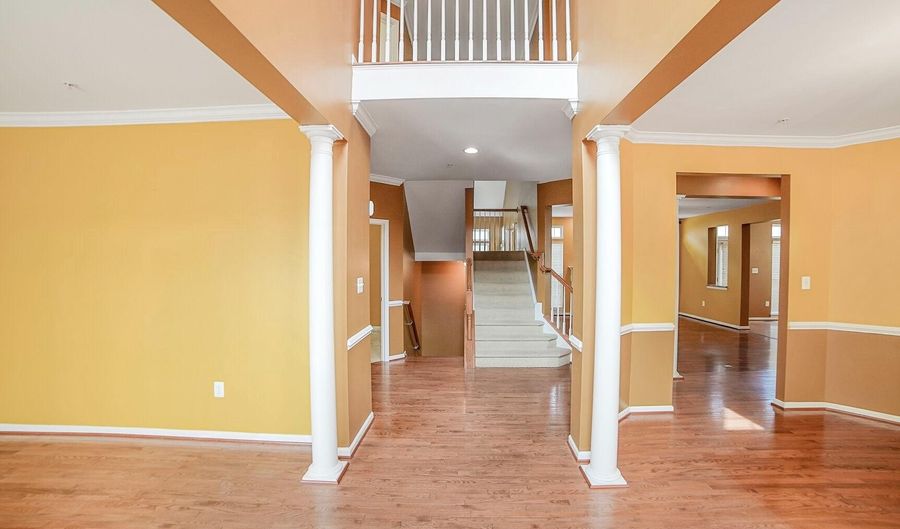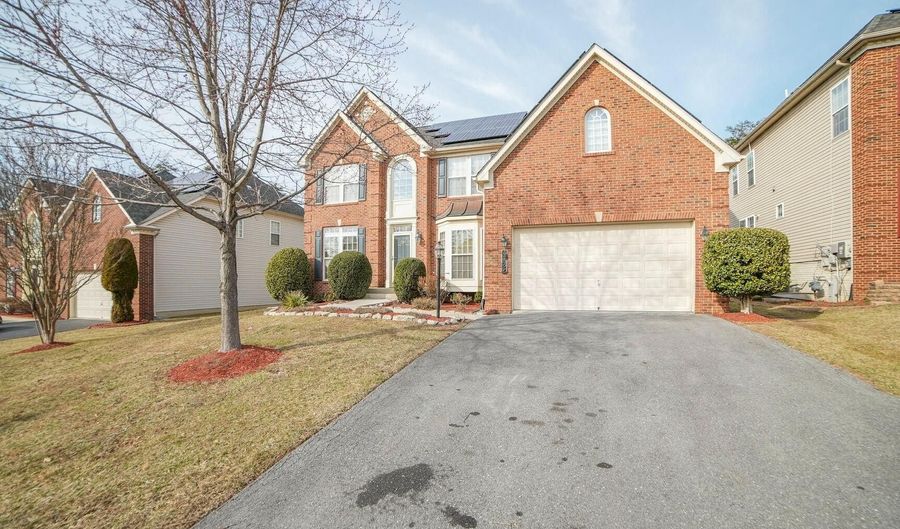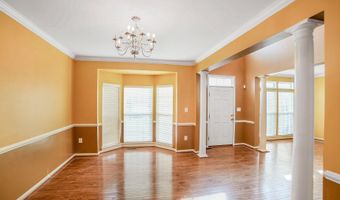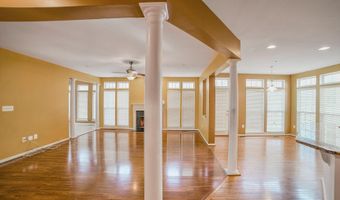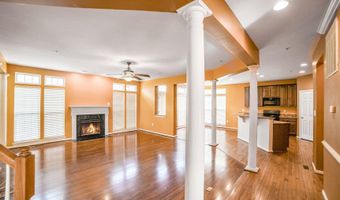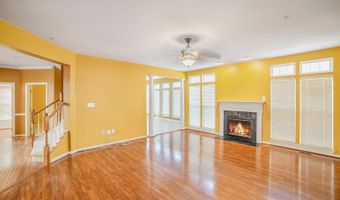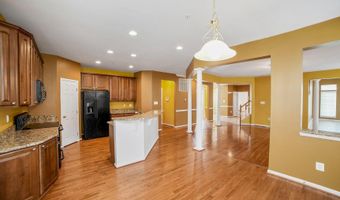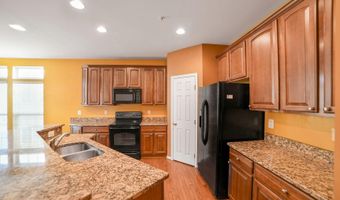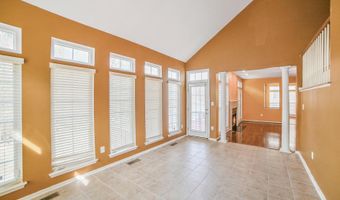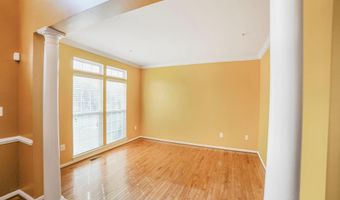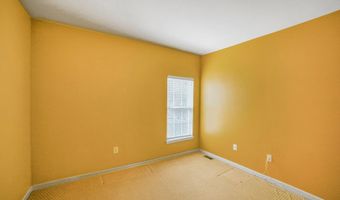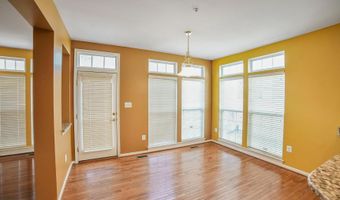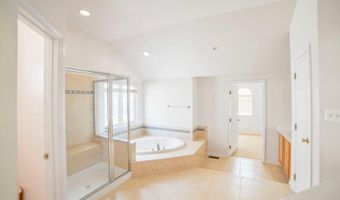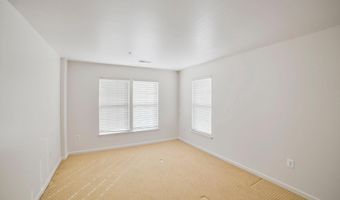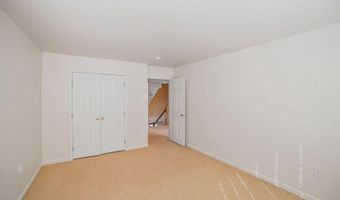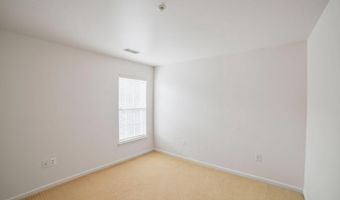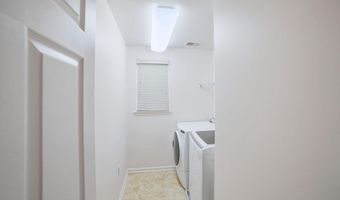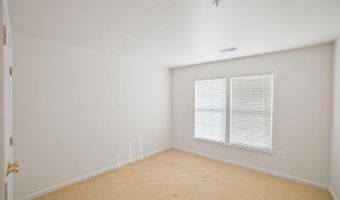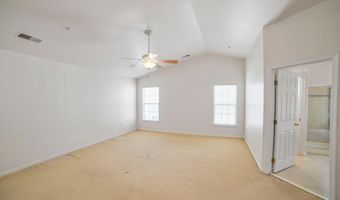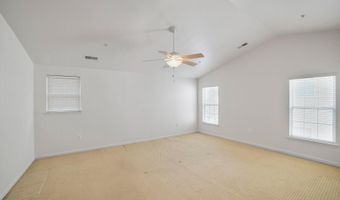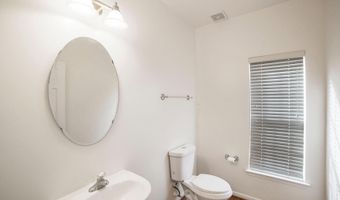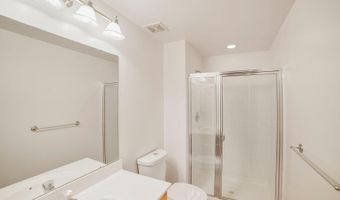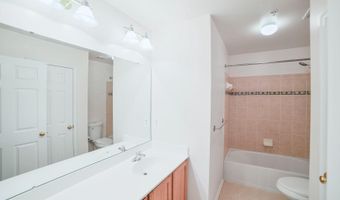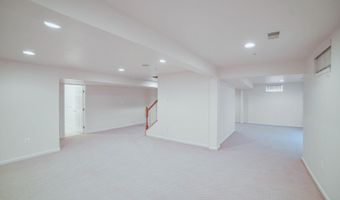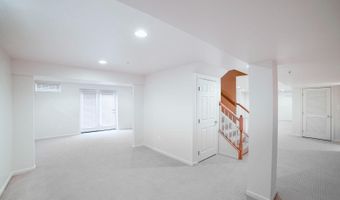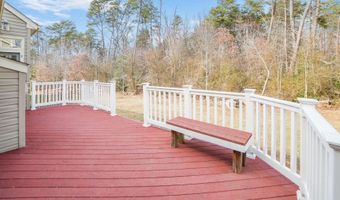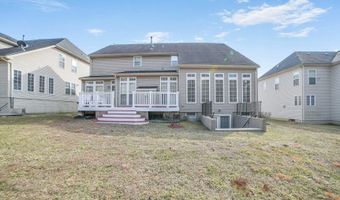Experience the epitome of luxury living in this magnificent residence, thoughtfully designed to provide unparalleled comfort and relaxation. This exquisite home boasts four spacious bedrooms, three full bathrooms & one-half bath making it ideal for both everyday living and entertaining. The fully finished basement offers a vast recreation room, a full bath-room, a walk out basement.
On the main level, you will be welcomed by a grand two story foyer with gleaming hardwood floors, elegant crown moldings, and a two story breakfast room that floods the space with natural light. The updated kitchen features modern finishes, ample pantry storage and an inviting breakfast area, truly a chef's delight. This property is a must-see in person to appreciate its exceptional design and attention to details. Having paid off one solar panel other section of the panel is leased for $37/month, giving you a minimal electricity bill monthly. Sometimes you will receive a credit for accumulating so much energy from the electricity company. What can be sweeter than receiving a $200 check for saving energy. Price dropped offer deadline noon on Monday.
