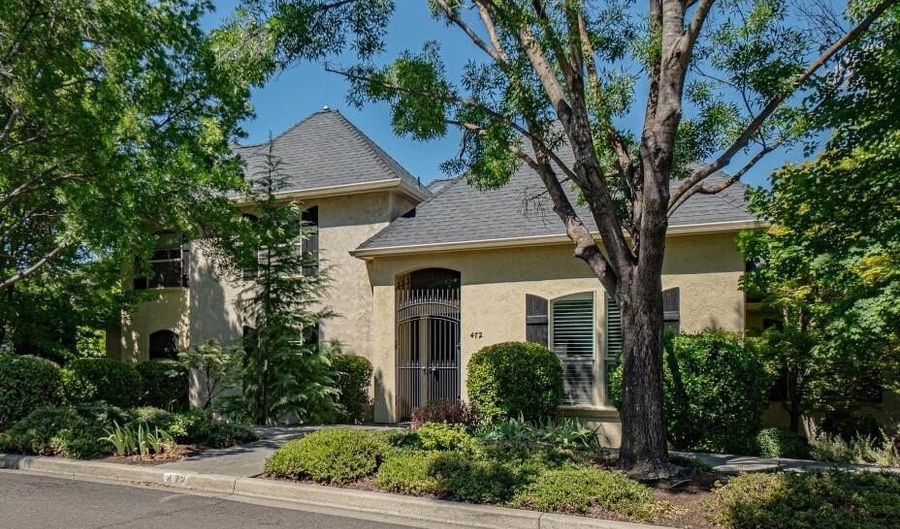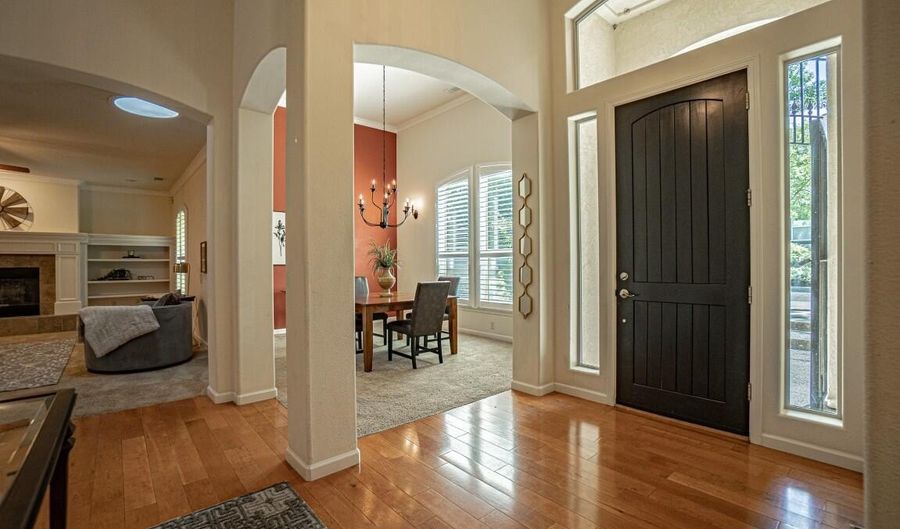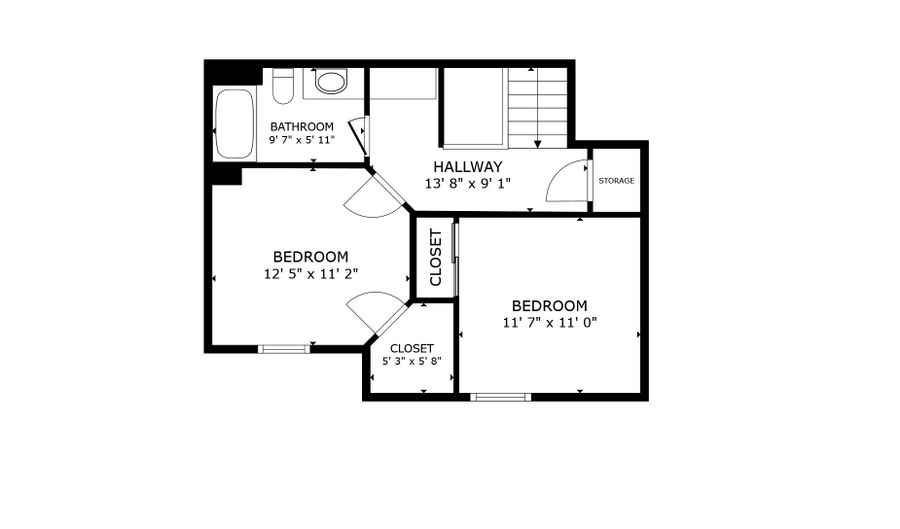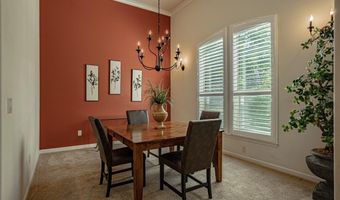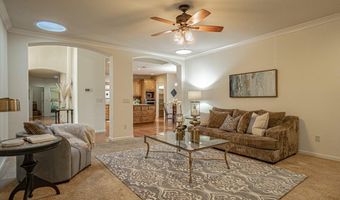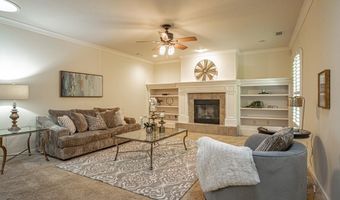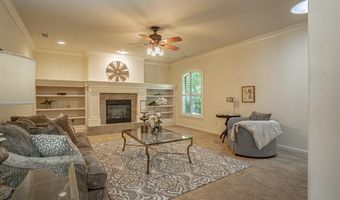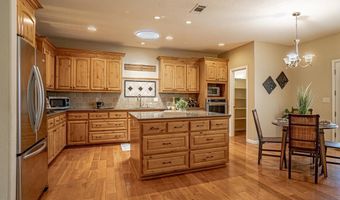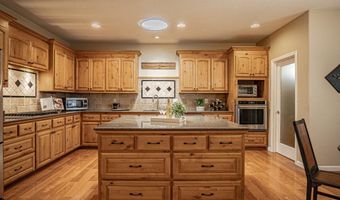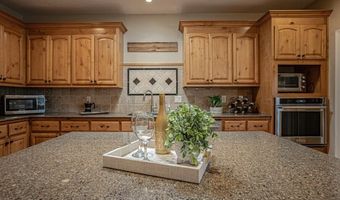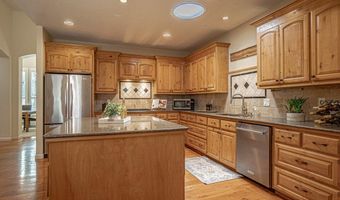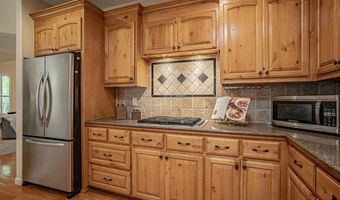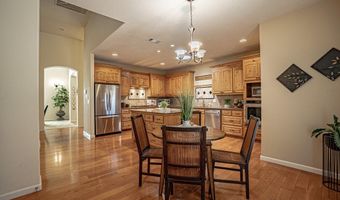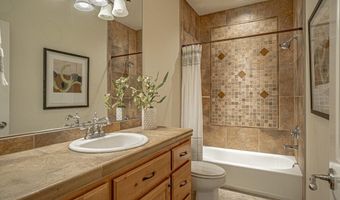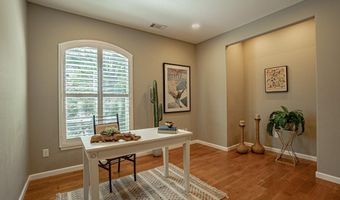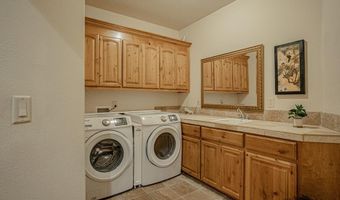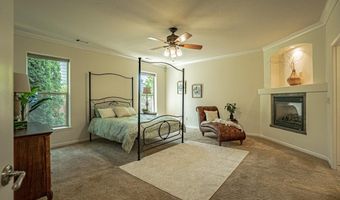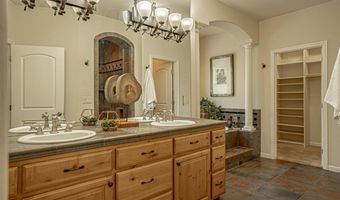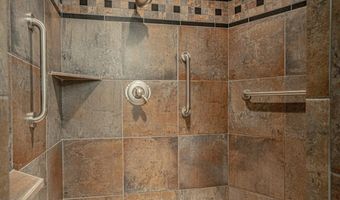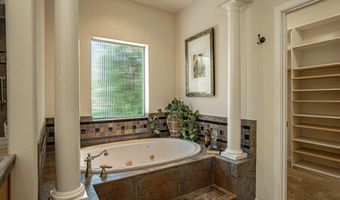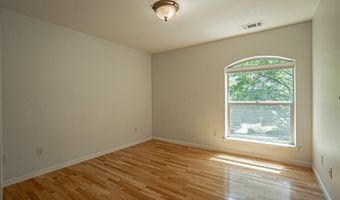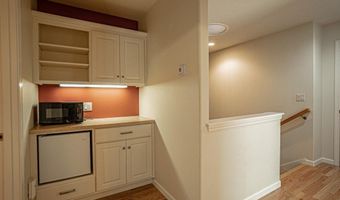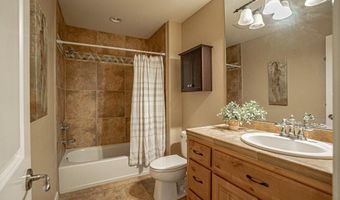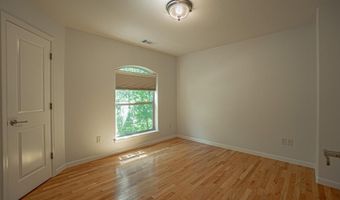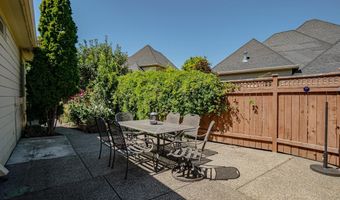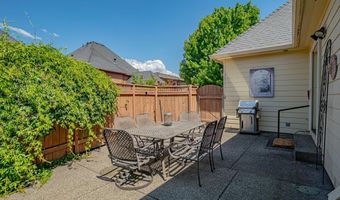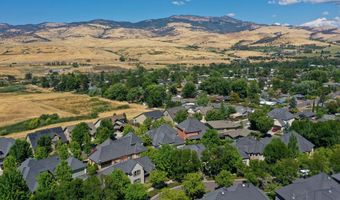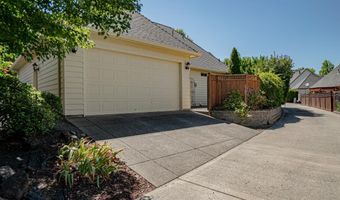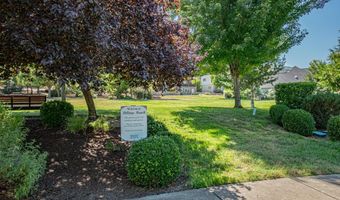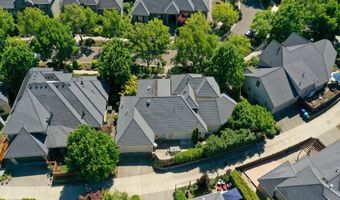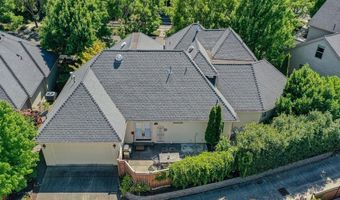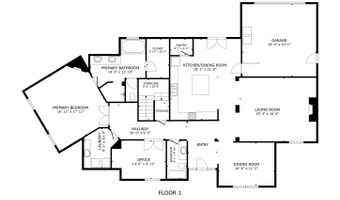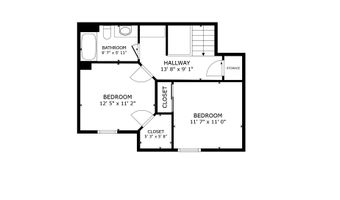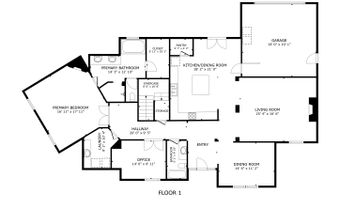472 Lindsay Ln Ashland, OR 97520
Snapshot
Description
Charming Billings Ranch home with 3 bedrooms plus an office, ideally located next to a community park and minutes from downtown Ashland. Enjoy main-level living with soaring ceilings, wide-plank wood floors and a spacious granite and tile island kitchen featuring stainless appliances, walk-in pantry, custom cabinetry, dining nook, and sunny patio access. Includes formal dining, cozy living area with gas fireplace and built-ins, and a bright office with glass doors. The generous, main-level primary suite offers a gas fireplace, large ensuite bath with double sinks, jetted tub, tiled shower with grab bars, walk-in closet, and private commode. Upstairs are two generous bedrooms, guest bath, and snack area with mini fridge and microwave. Quaint patio spaces, double car garage and mature landscaping complete this inviting home.
More Details
Features
History
| Date | Event | Price | $/Sqft | Source |
|---|---|---|---|---|
| Listed For Sale | $755,000 | $281 | John L. Scott Ashland |
Expenses
| Category | Value | Frequency |
|---|---|---|
| Home Owner Assessments Fee | $105 | Monthly |
Taxes
| Year | Annual Amount | Description |
|---|---|---|
| 2024 | $6,806 |
Nearby Schools
Elementary School Helman Elementary School | 0.5 miles away | KG - 05 | |
High School Ashland High School | 1.7 miles away | 09 - 12 | |
Middle School Ashland Middle School | 2.2 miles away | 05 - 08 |
