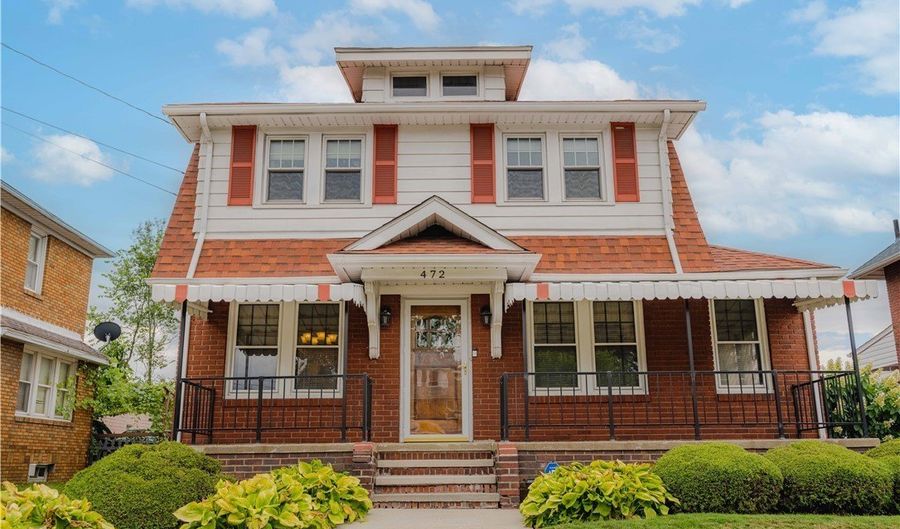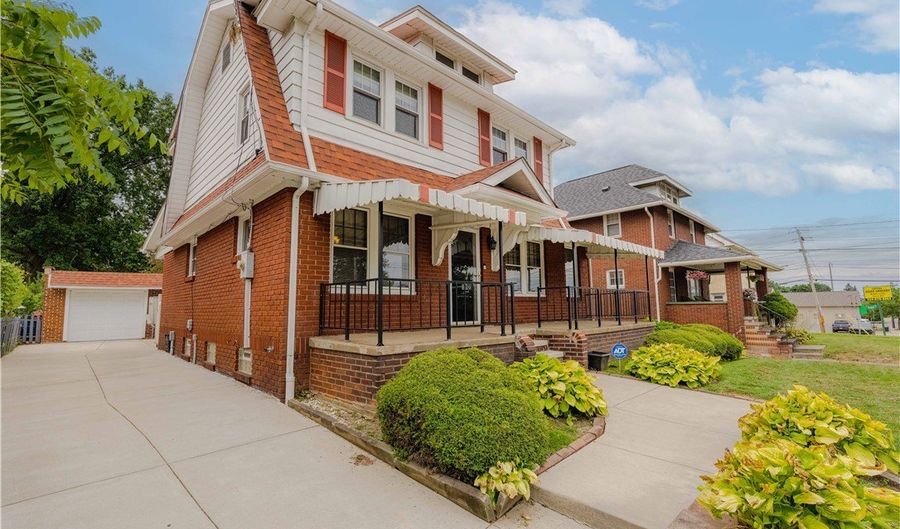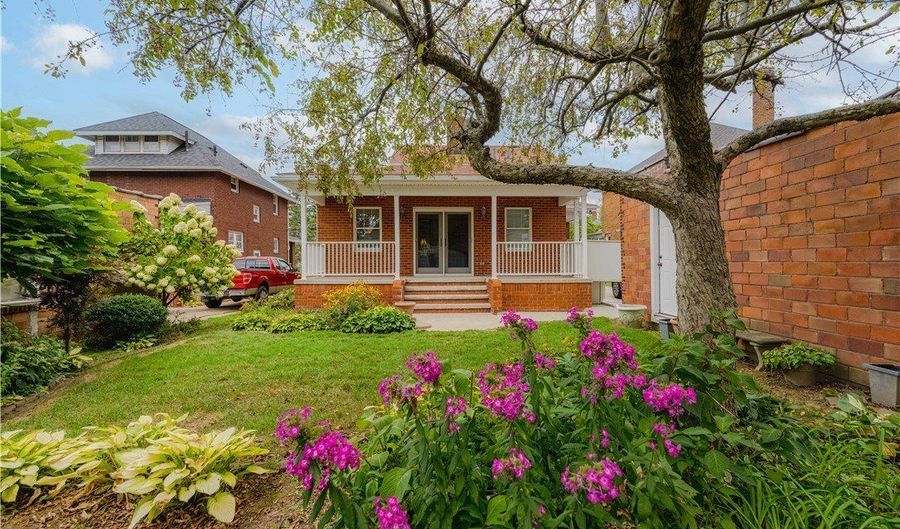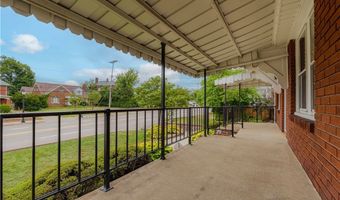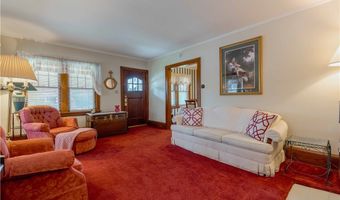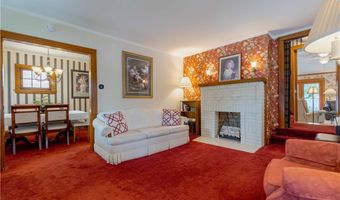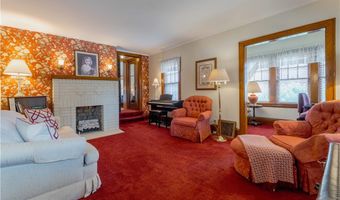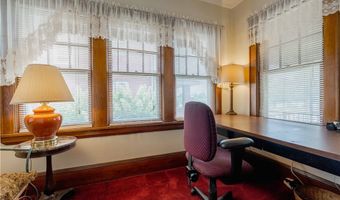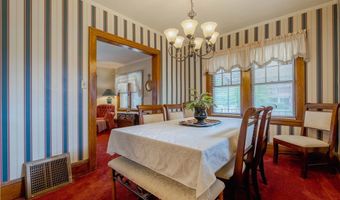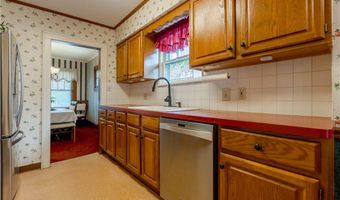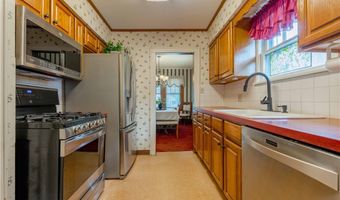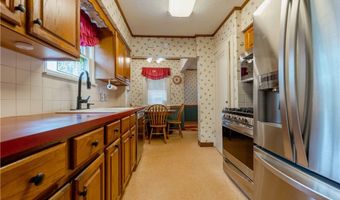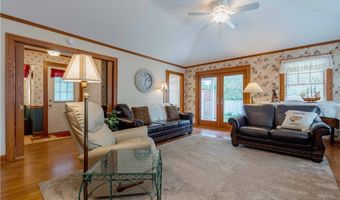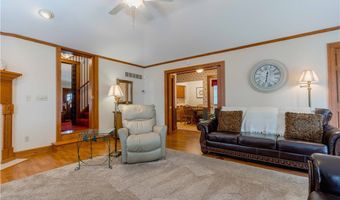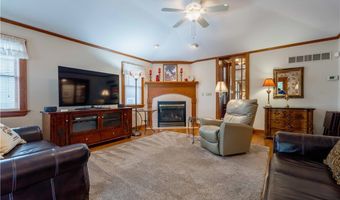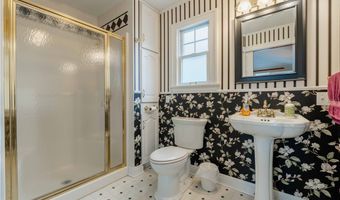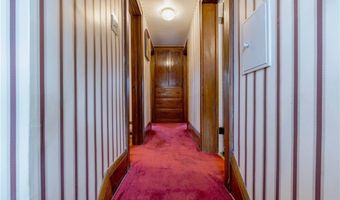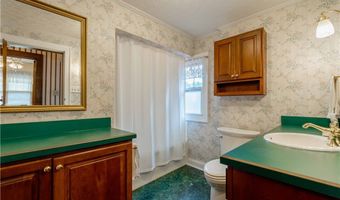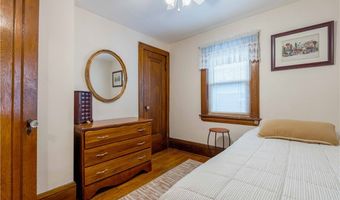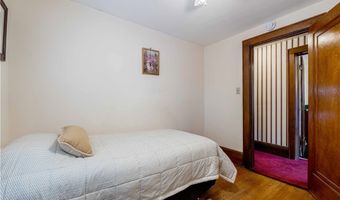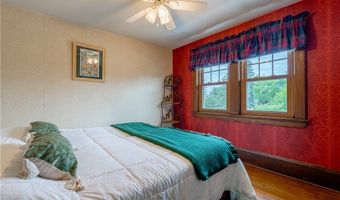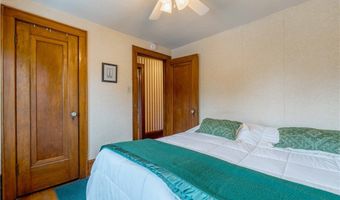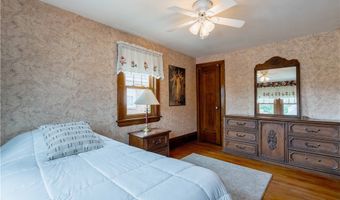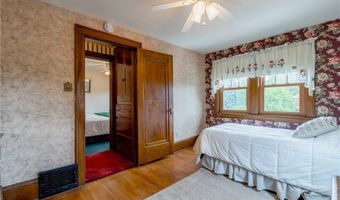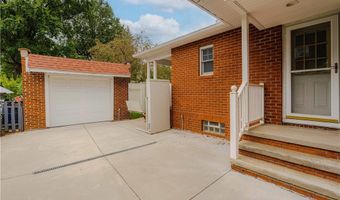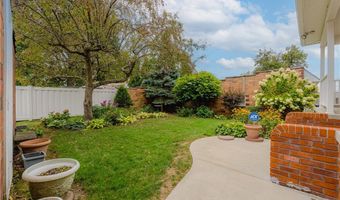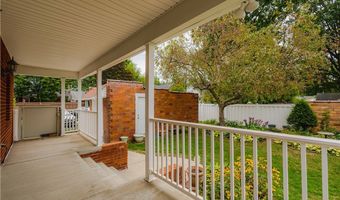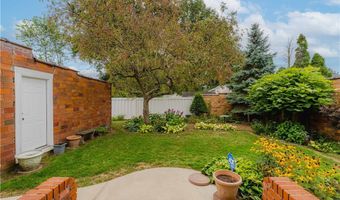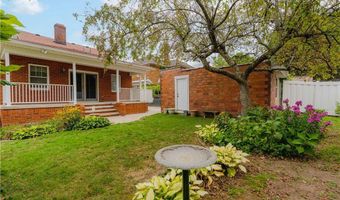472 E Tallmadge Ave Akron, OH 44310
Snapshot
Description
Welcome to this delightful three-bedroom, two-bath home in the heart of North Hill, where character and charm have been lovingly preserved by the same family for over 50 years. Recently professionally power-washed just four months ago, the home greets you with adorable curb appeal and landscaping, with a welcoming covered front porch-perfect for enjoying your morning coffee or unwinding in the evening. Inside, you'll find a cozy living room with a cosmetic fireplace that can easily be reconnected to the gas line currently presented but capped off, if desired, plus a charming little nook for an office, reading space, or a plant area for plant enthusiasts. The living area flows effortlessly into a spacious formal dining room, making it ideal for gatherings. The fully applianced kitchen includes a cozy eat-in area. On the rear of the home, there's a beautiful addition featuring a formal living room space with hardwood-style laminate flooring and another gas fireplace and mantle; a cozy haven for the colder months. You can close it off with pocket doors for extra privacy. A handicap-accessible full bath is conveniently located on the main level. Upstairs, you'll find three bedrooms and a second full bath. Hardwood believed to be under the carpets. Lovely french doors open the rear living room to the backyard oasis. Step outside onto another covered porch, overlooking a beautifully landscaped yard with mature plants and trees. The one-car detached garage and the wheelchair lift add both convenience and accessibility. This home has truly been meticulously cared for, with new windows in the addition and second story, a new roof (2021). Part of the driveway is heated (2015) for easy winter maintenance, and a tankless hot water heater adds modern efficiency. Plus, we're offering a one-year home warranty for extra peace of mind. Close to shopping, restaurants, and quick freeway access, this gem won't last long. Schedule your appointment today and come see it for yourself!
More Details
Features
History
| Date | Event | Price | $/Sqft | Source |
|---|---|---|---|---|
| Listed For Sale | $149,900 | $84 | RE/MAX Edge Realty |
Taxes
| Year | Annual Amount | Description |
|---|---|---|
| 2024 | $2,733 | SUPERBA LOT 3 ALL LESS PRT FOR RD 6-WD |
Nearby Schools
High School North High School | 0.1 miles away | 09 - 12 | |
Learning Center Forest Hill Community Learning Center | 0.3 miles away | KG - 05 | |
Elementary School Findley Elementary School | 0.5 miles away | KG - 05 |
