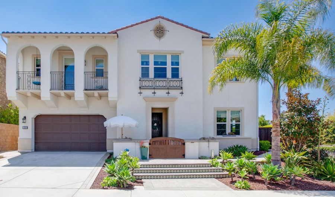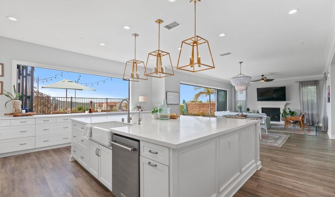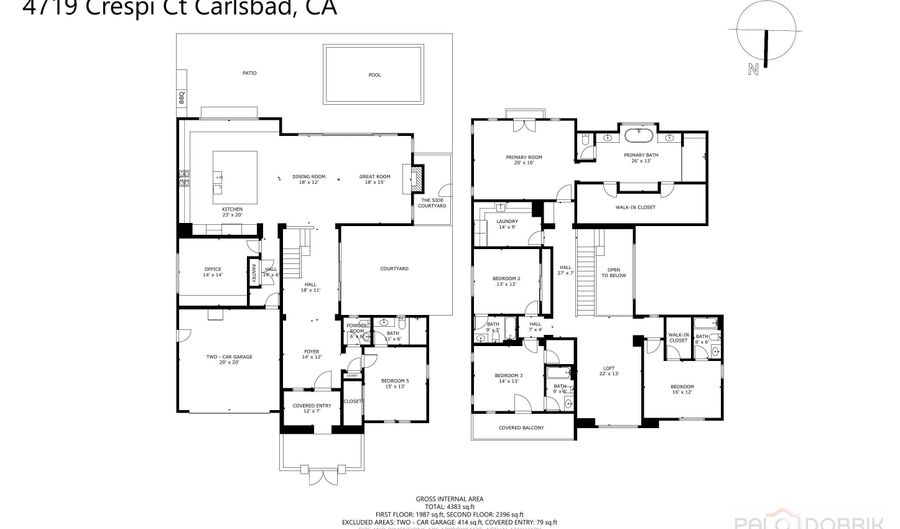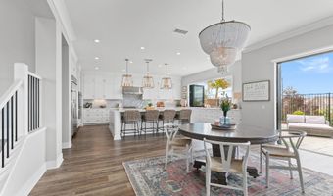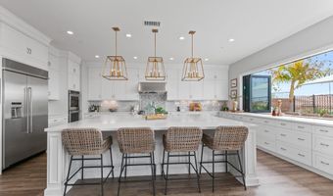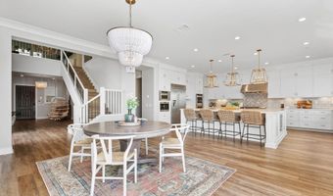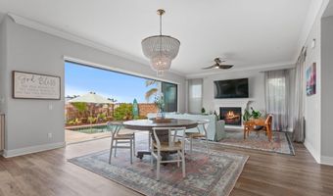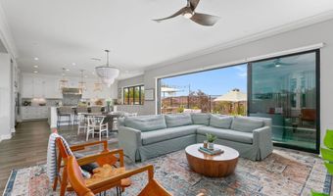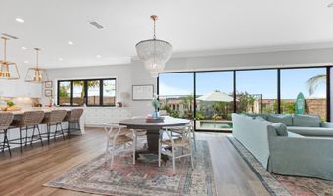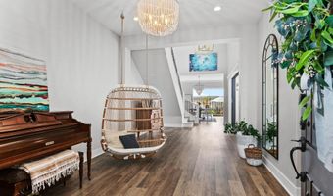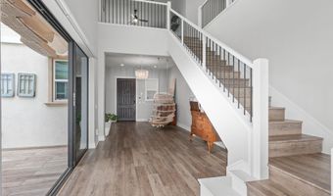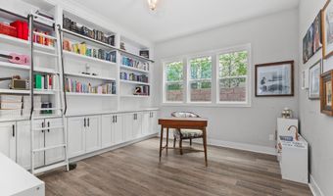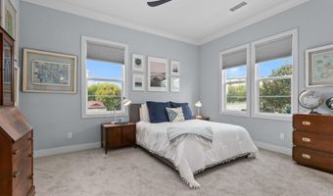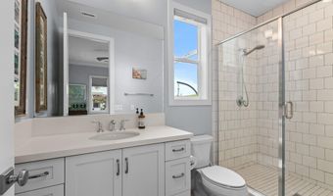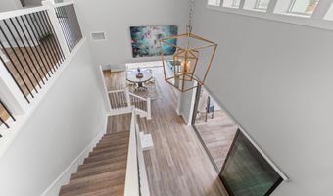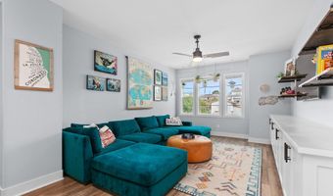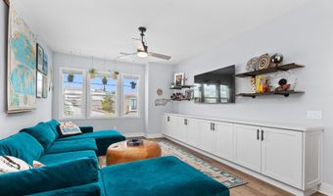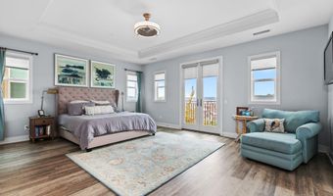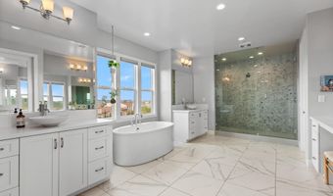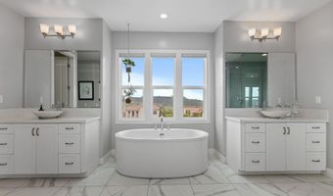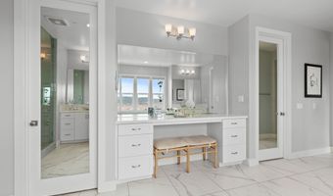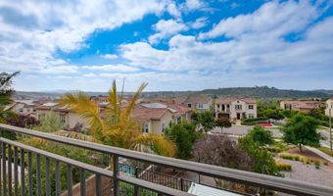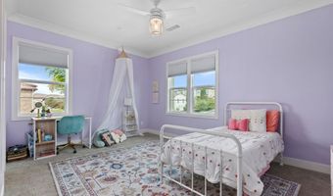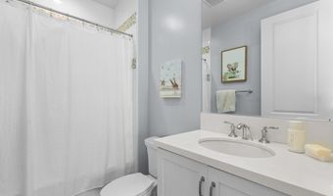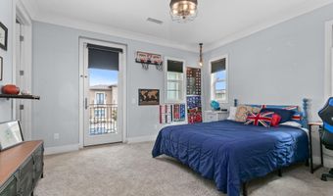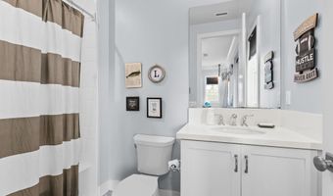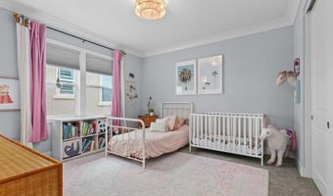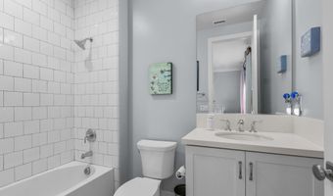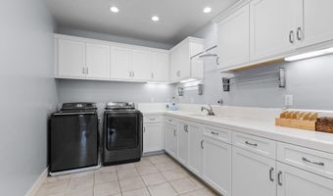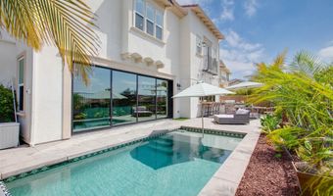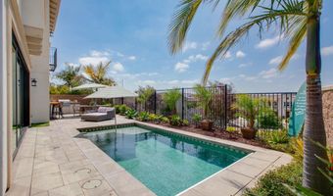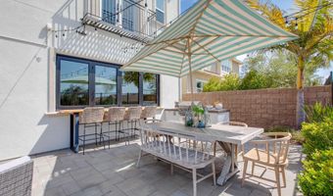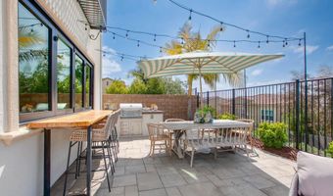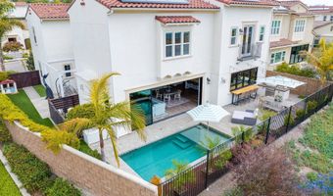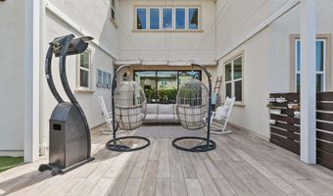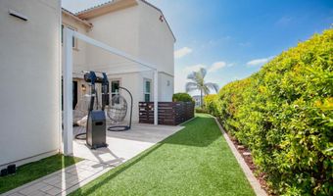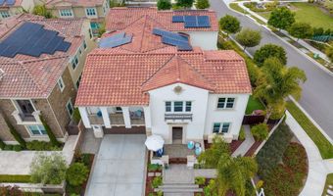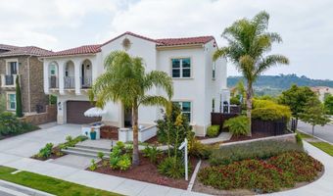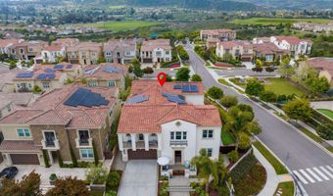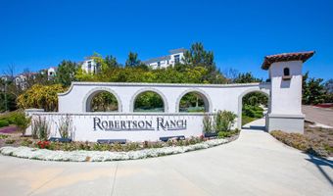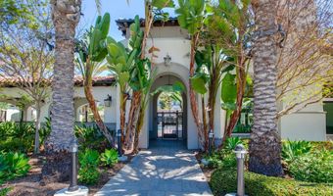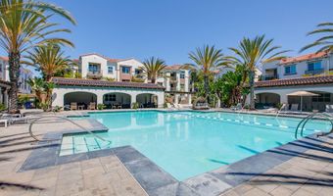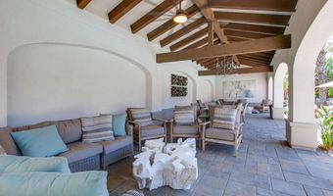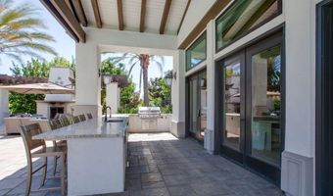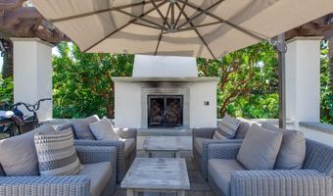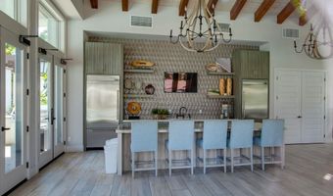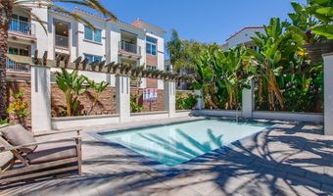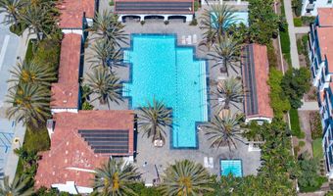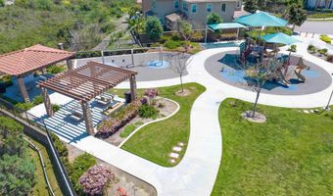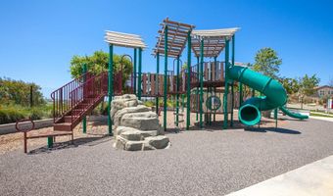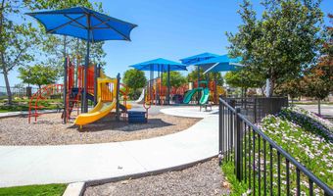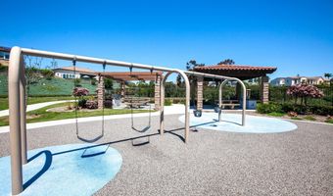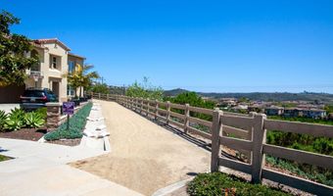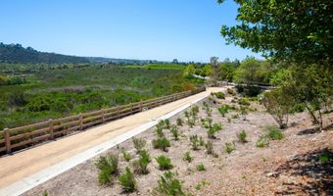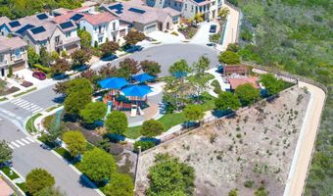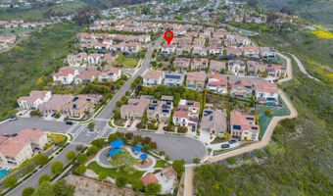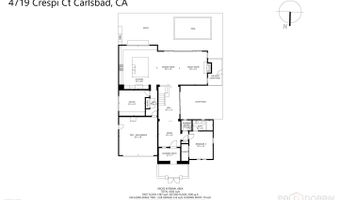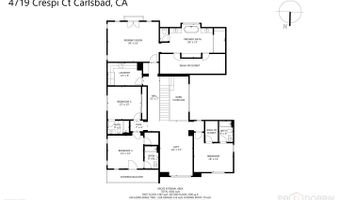4719 Crespi Ct Carlsbad, CA 92010
Snapshot
Description
REFINED PRICING 5/21. Best Turn-Key Carlsbad Price. Never Been on the market, Toll Brothers standout in exclusive hills Robertson Ranch community in coveted, gated Terraces enclave. This turn-key, luxurious residence offers vast views, corner lot, courtyard offers complete privacy & open space behind backyard. 4450 SF open living space, 5 BD, 5.5 BA. Oversize quartz kitchen island highlighted by cantina windows for seamless indoor outdoor entertaining. KitchenAide energy-efficient appliances, built-in fridge, 6 stove top, ceiling-height cabinetry & oversized large pull-out cabinets. Designer pendant lights, soaring ceilings, south facing stacking doors at great room for natural light to stream inside. Boundaries between indoors & out erased, punctuated by solar-run pool. 1 ensuite bedroom on the 1st floor & a dedicated office w/ charming built-in library & wine cooler. Upstairs loft offers ample room to gather w/custom built-ins. Upstairs host 4 ensuite bedrooms, one w/large balcony. Huge laundry room w/ sink & abundant cabinets. Glamorous primary room claims the best panoramic view. Relaxing primary bathroom has soaking tub, beautiful upgraded tile work. Dual sinks plus a designated vanity w/ abundant countertop space, 2 large walk-in closets. Fully OWNED SOLAR, zoned A/C, tankless water heater, whole house water filter system. Club house offers resort style amenities w/ lounge pods, fireplace, BBQ area, sitting area, splash pool, jacuzzi. Come home to a place where luxury meets soul, where detail tells your story.
More Details
Features
History
| Date | Event | Price | $/Sqft | Source |
|---|---|---|---|---|
| Price Changed | $2,700,000 -2.7% | $607 | Q Homes | |
| Price Changed | $2,775,000 -3.48% | $624 | Q Homes | |
| Listed For Sale | $2,875,000 | $646 | Q Homes |
Expenses
| Category | Value | Frequency |
|---|---|---|
| Home Owner Assessments Fee | $418 | |
| $1,566 | ||
| Other | $12 | Monthly |
Nearby Schools
Elementary School Hope Elementary | 0.9 miles away | KG - 05 | |
Elementary School Kelly Elementary | 0.9 miles away | KG - 05 | |
Middle School Calavera Hills Middle | 1.4 miles away | 06 - 08 |
