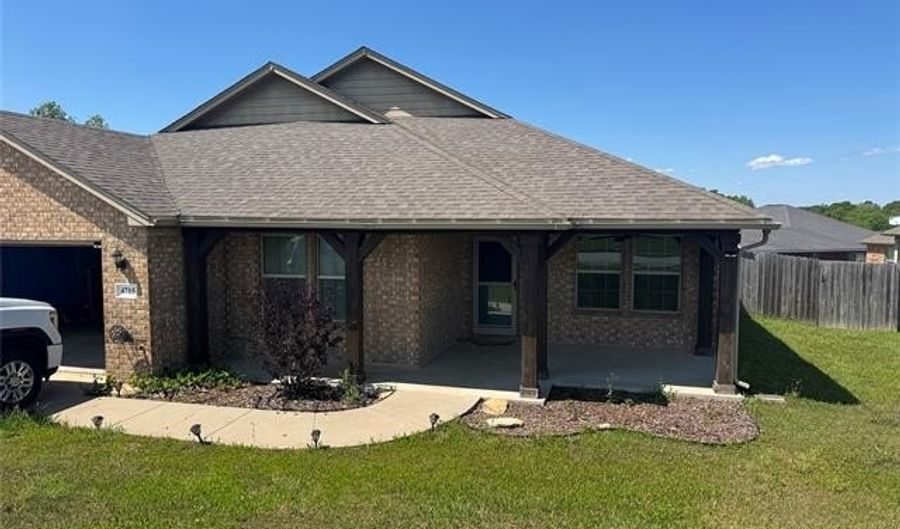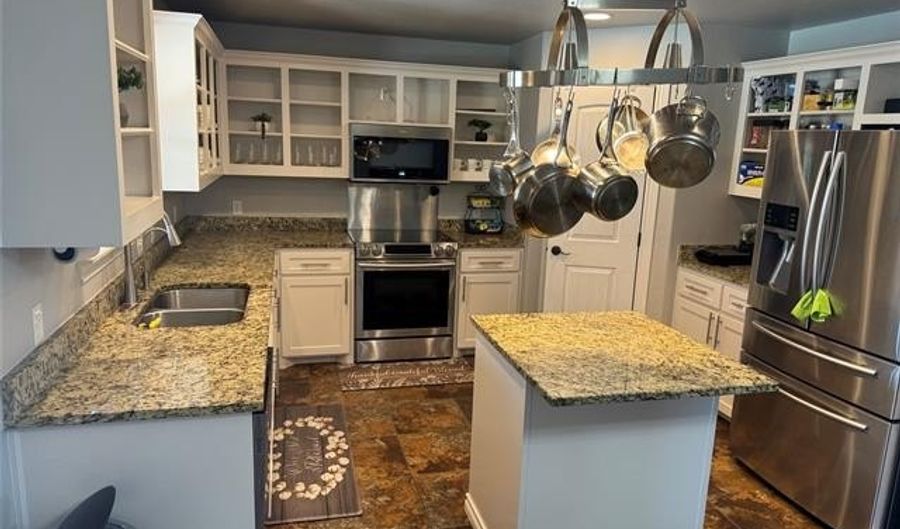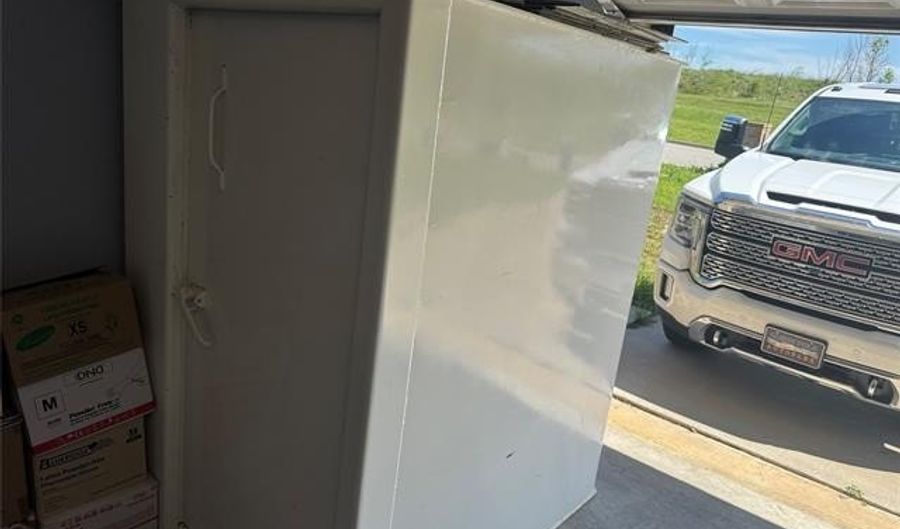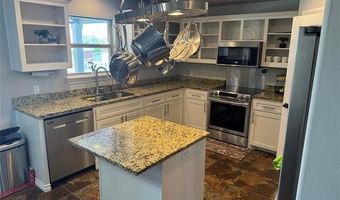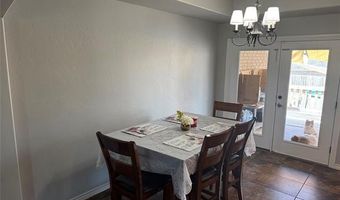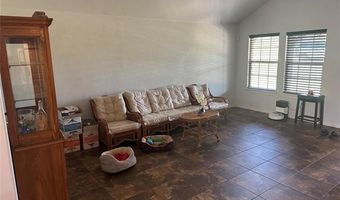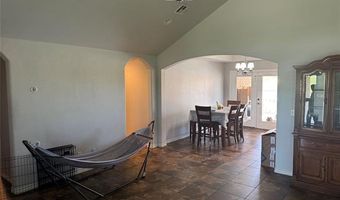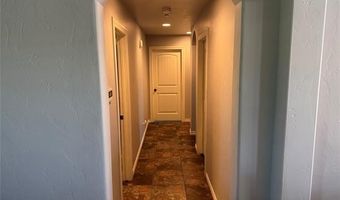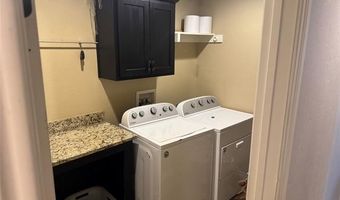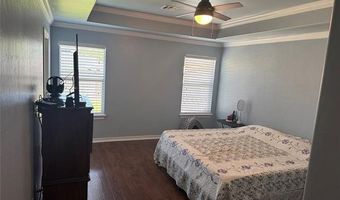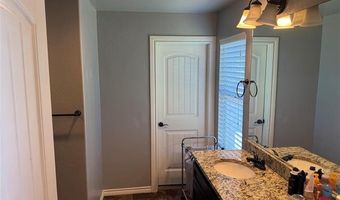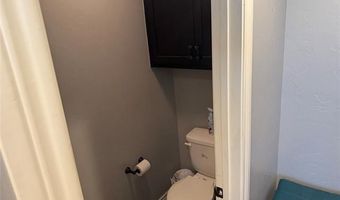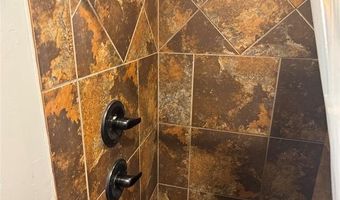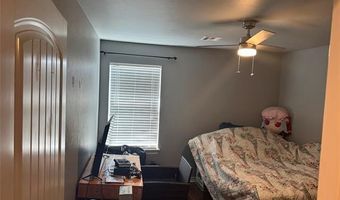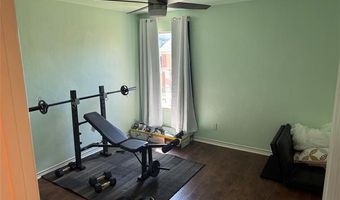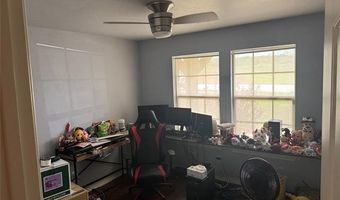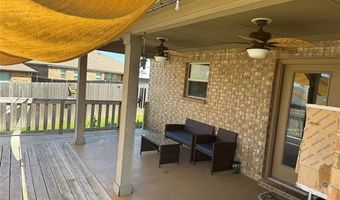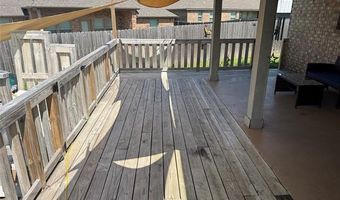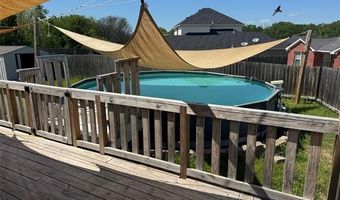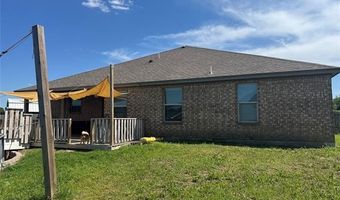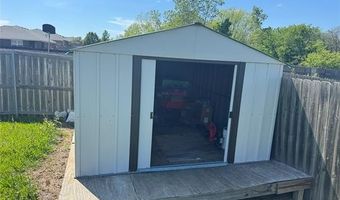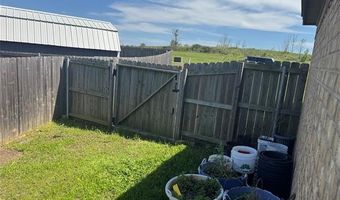4715 Travertine Ardmore, OK 73401
Snapshot
Description
Spacious & Stylish Home in Plainview School District
Step into comfort and elegance with this stunning 4-bedroom, 2-bathroom home spanning 1,900 square feet. Designed with attention to detail, the living room boasts a soaring vaulted ceiling, while the primary bedroom and dining room feature charming trayed ceilings that add depth and character.
A dream for any home chef, the kitchen is outfitted with sleek granite countertops, high-end stainless steel appliances, and ample storage. Whether hosting guests or enjoying a quiet night in, this space is built for function and beauty.
Outside, relaxation awaits—enjoy a covered patio perfect for entertaining, a refreshing above-ground saltwater pool, and a large storage building for convenience. The property also includes a 2-car garage and a storm shelter, ensuring security and peace of mind.
Nestled in the sought-after Plainview School District, this home offers a blend of style, space, and practicality. Don’t miss the opportunity to make it yours!
More Details
Features
History
| Date | Event | Price | $/Sqft | Source |
|---|---|---|---|---|
| Listed For Sale | $300,000 | $158 | eXp Realty, LLC |
Nearby Schools
High School Plainview High School | 1.6 miles away | 09 - 12 | |
Elementary School Plainview Intermediate Elementary School | 1.6 miles away | 03 - 05 | |
Middle School Plainview Middle School | 1.6 miles away | 06 - 08 |
