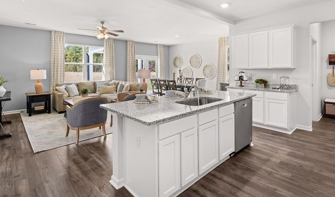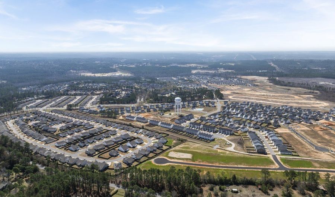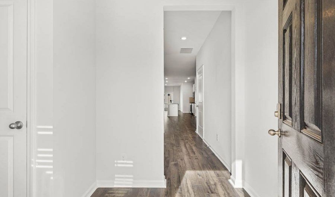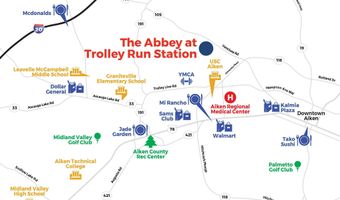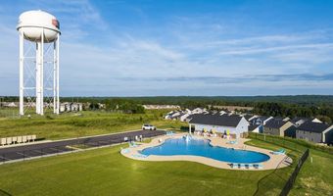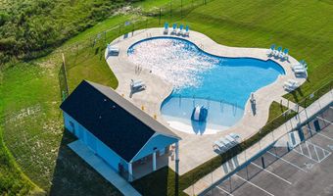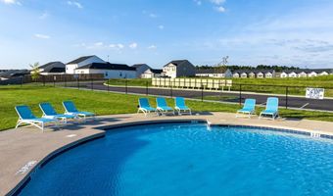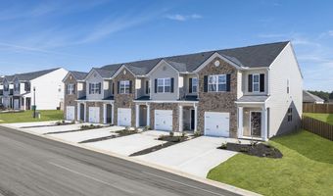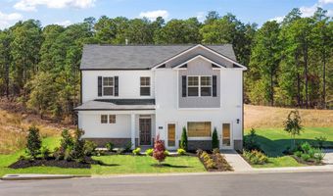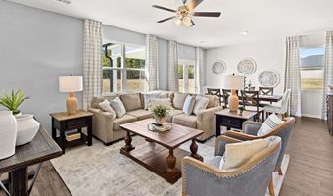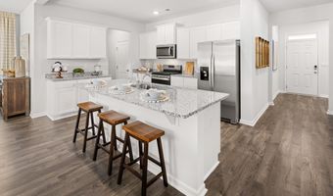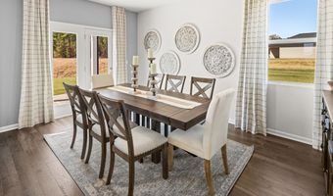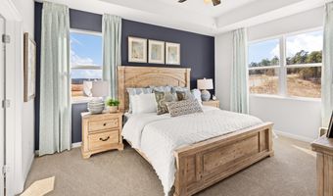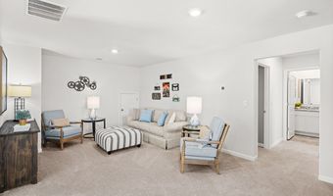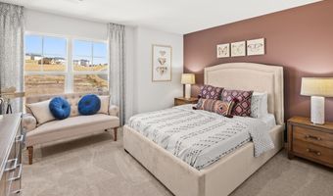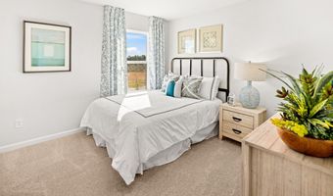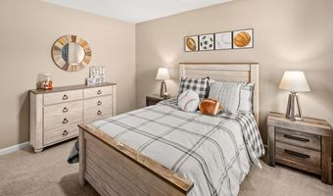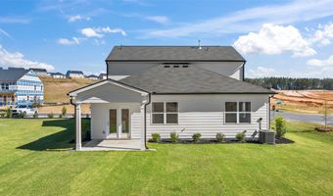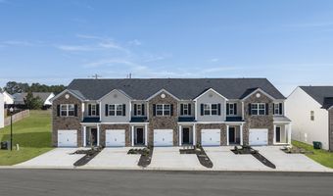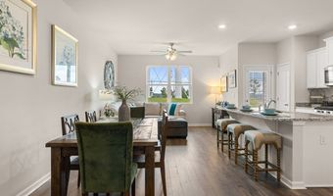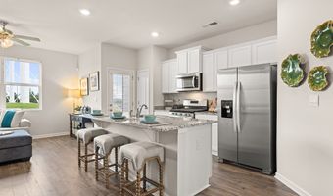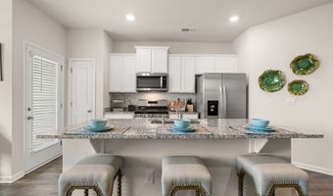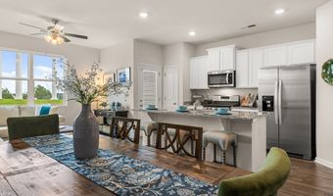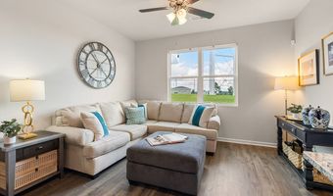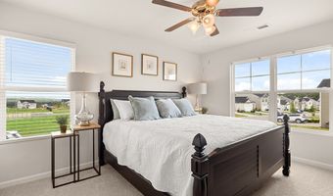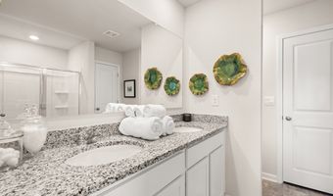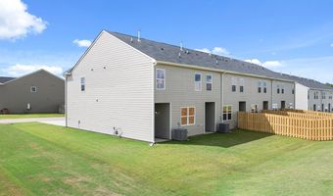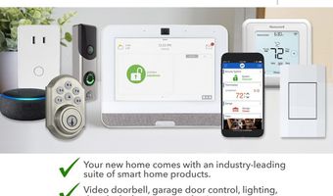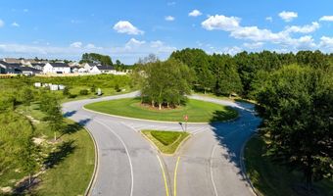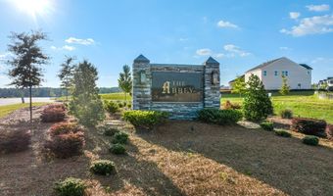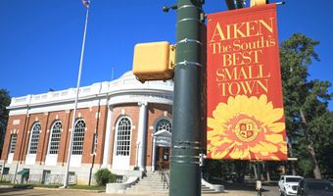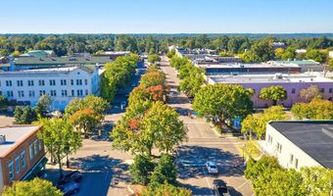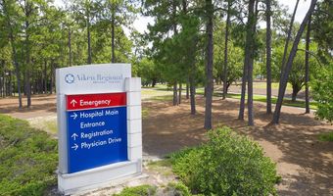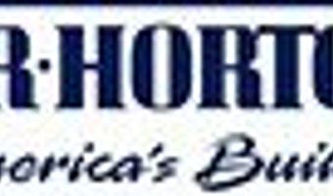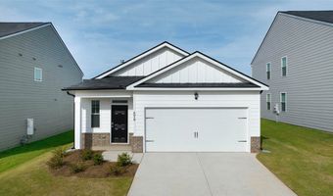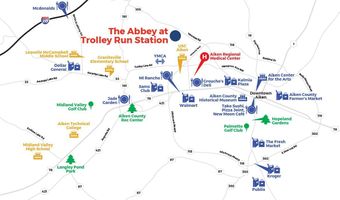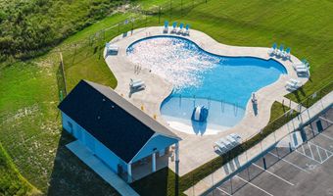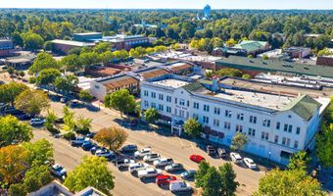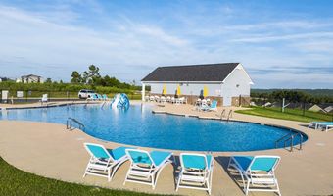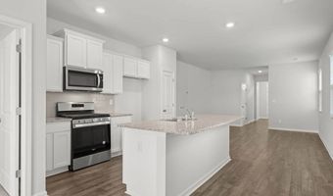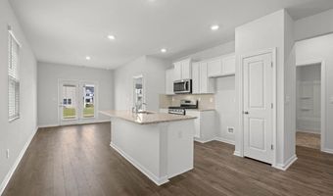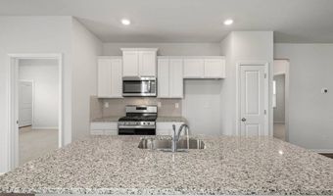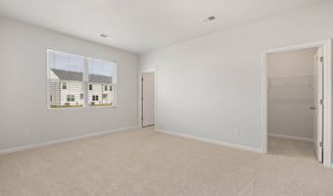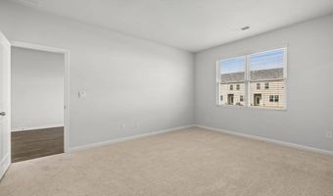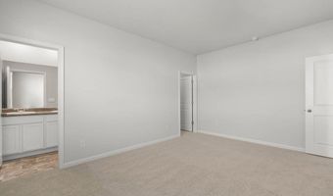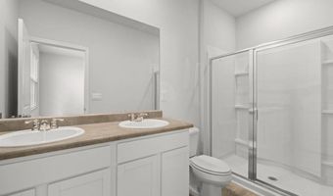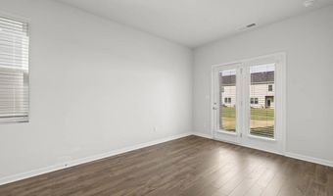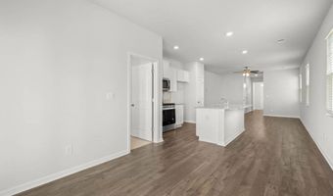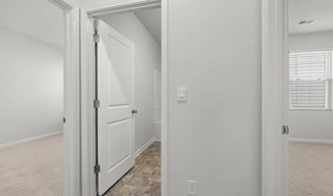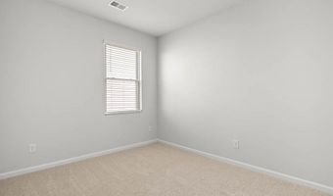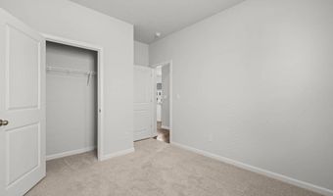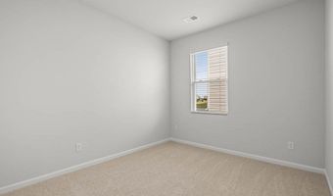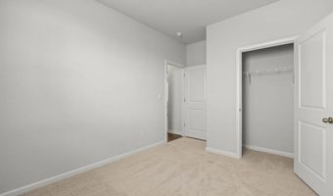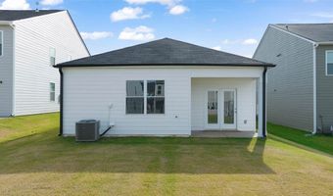471 WHITBY Ct Aiken, SC 29801
Snapshot
Description
The Burke floorplan at The Abbey at Trolley Run Station offers 3 bedrooms and 2 full bathrooms in a single-level home covering 1,376 sq feet. The 2-car garage ensures space for vehicles and plenty of extra storage that we always seem to need. Say no to those stairs and enjoy single level living at its best. This ranch plan features an island kitchen with granite countertops, sleek cabinetry and stainless steel appliances. The kitchen is centrally located between the family room and a casual dining area, allowing everyone to mingle. You can also entertain effortlessly on the covered patio, allowing easy access to the back yard. When its time to relax, a spacious bedroom suite awaits, featuring a private bath with dual vanities and a linen closet. There are also two generous secondary bedrooms with ample closets, separated by a hall bath. The Burke floor plan also includes additional storage space conveniently located near the laundry. And you will never be too far from home with Home Is Connected. Your new home is built with an industry leading suite of smart home products that keep you connected with the people and place you value most. Photos used for illustrative purposes and do not depict actual home.
More Details
Features
History
| Date | Event | Price | $/Sqft | Source |
|---|---|---|---|---|
| Listed For Sale | $251,230 | $183 | Augusta |
Nearby Schools
Middle School Kennedy - Lloyd Charter | 3.9 miles away | 05 - 08 | |
Elementary School Aiken Elementary | 4.7 miles away | KG - 05 | |
High School Aiken High | 4.5 miles away | 09 - 12 |
