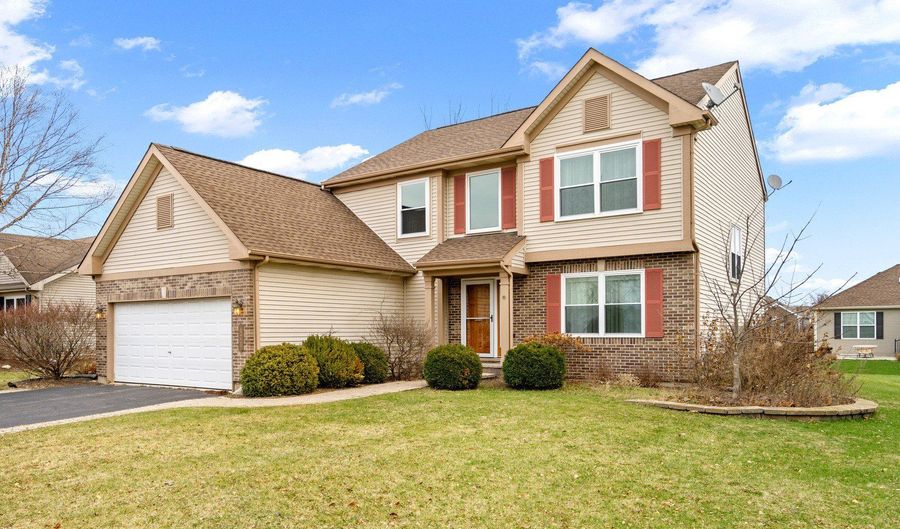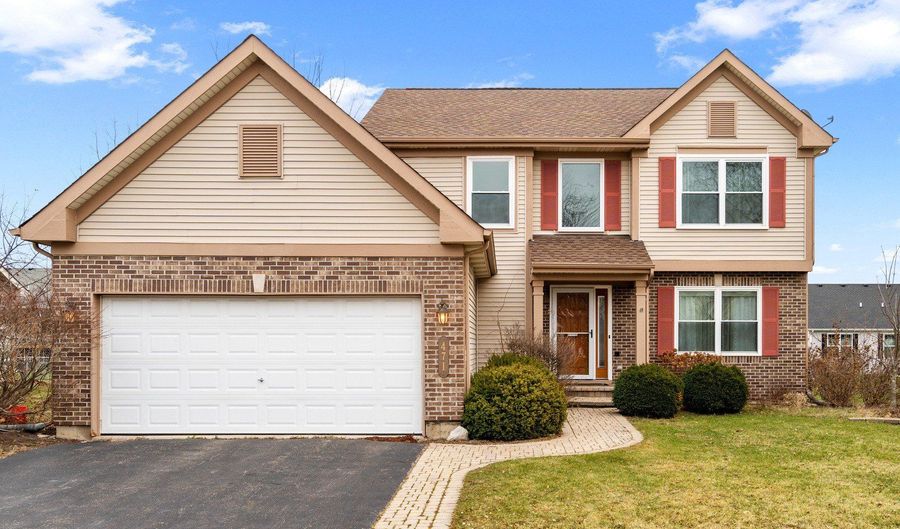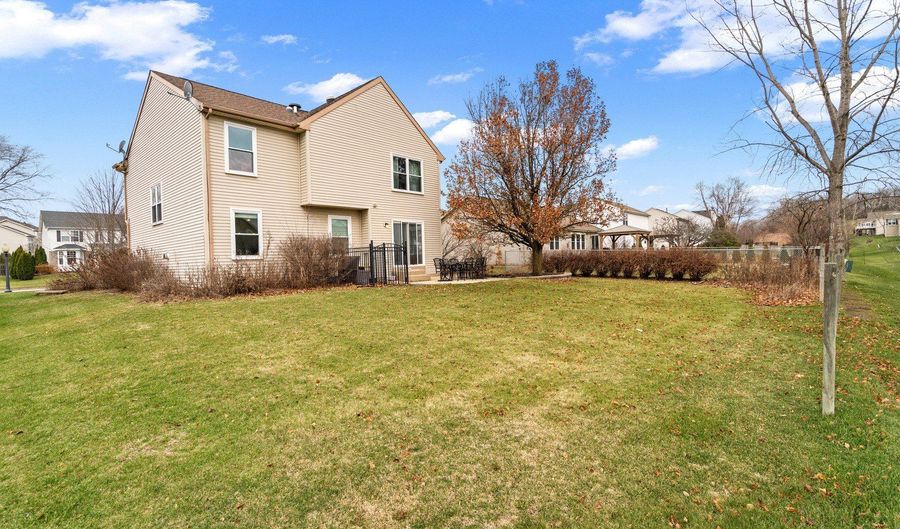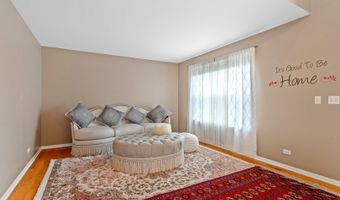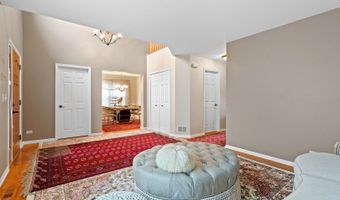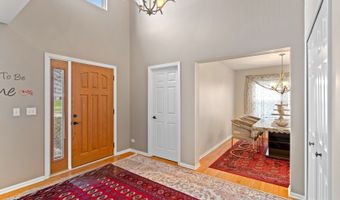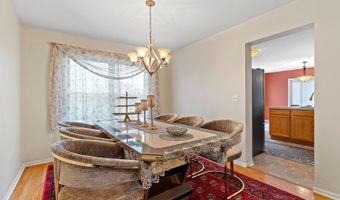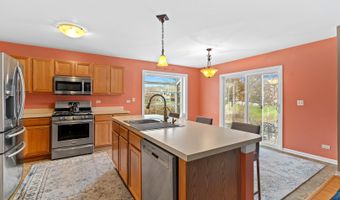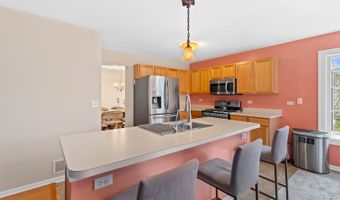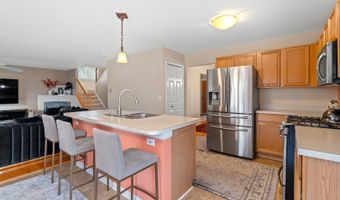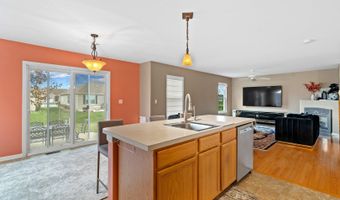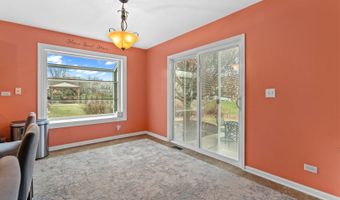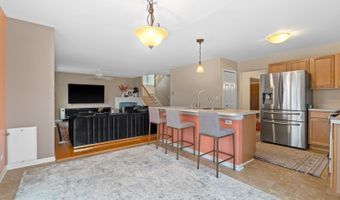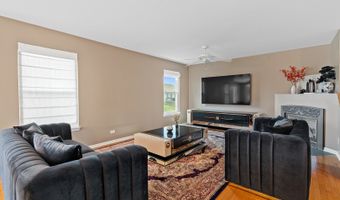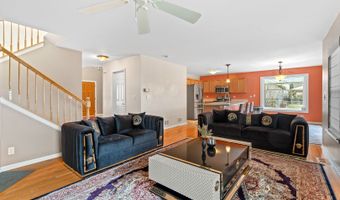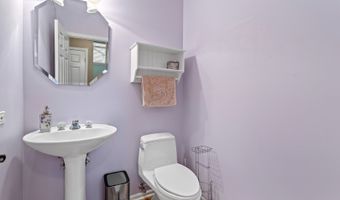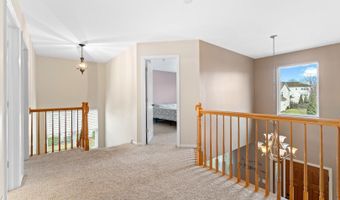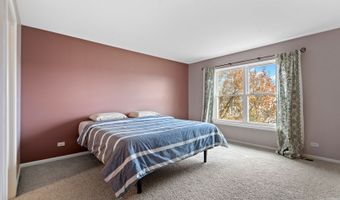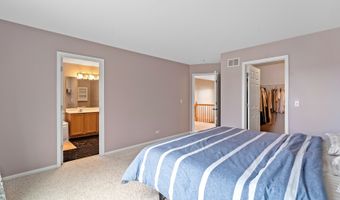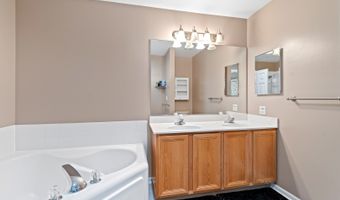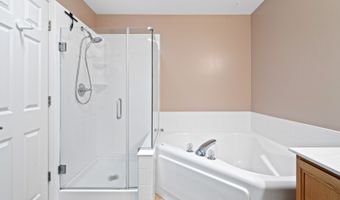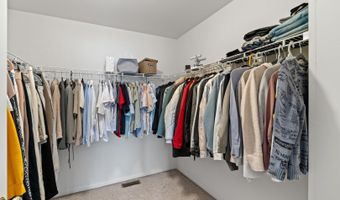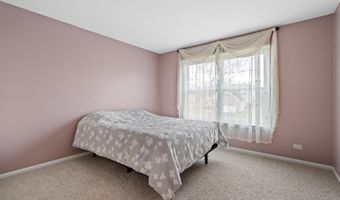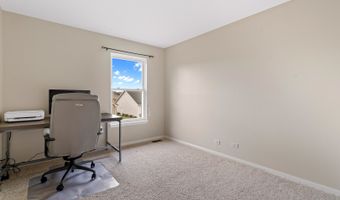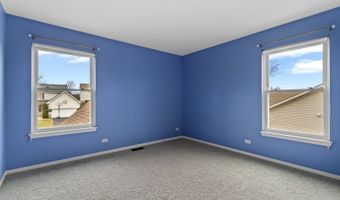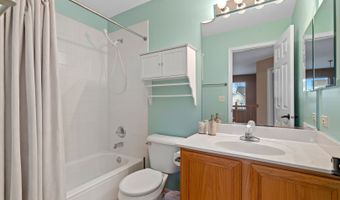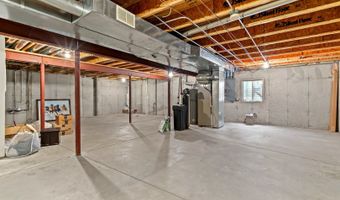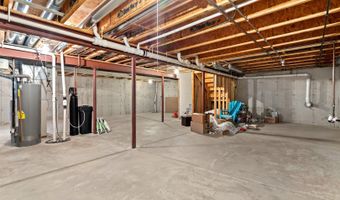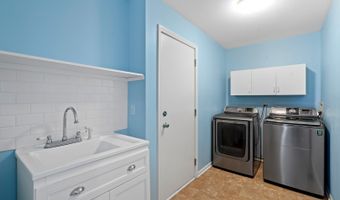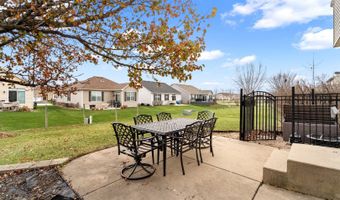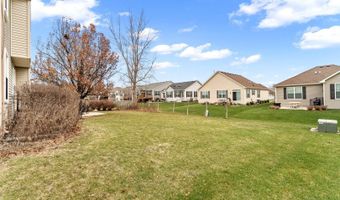471 Lake Plumleigh Way Algonquin, IL 60102
Snapshot
Description
This Comfortable Aspen model home is located in Algonquin Lakes. It has two floors, 4 bedrooms, 2.5 bathrooms, and a large basement with roughed-in plumbing for an extra bedroom or recreation space. The home is a few minutes from Algonquin Lakes Elementary School, parks, walking trails, and shopping. Inside, it has 9-foot ceilings and real oak hardwood floors on the main level. The open-concept kitchen includes stainless steel appliances, a large island, a garden window, and sliding patio doors with built-in blinds. Triple-pane windows, updated in 2012, provide natural light and energy efficiency. The family room has a gas fireplace. The primary bedroom on the second floor has a walk-in closet and a private bathroom with a bathtub and a glass-enclosed shower. The roof was replaced in 2016 with durable materials. Call today to schedule a viewing.
More Details
Features
History
| Date | Event | Price | $/Sqft | Source |
|---|---|---|---|---|
| Price Changed | $438,999 -0.23% | $198 | RE/MAX United | |
| Listed For Sale | $440,000 | $199 | RE/MAX United |
Taxes
| Year | Annual Amount | Description |
|---|---|---|
| 2023 | $8,645 |
Nearby Schools
Elementary School Algonquin Lakes Elementary School | 0.2 miles away | KG - 05 | |
Elementary School Eastview Elementary School | 0.9 miles away | KG - 05 | |
Middle School Algonquin Middle School | 0.9 miles away | 06 - 08 |
