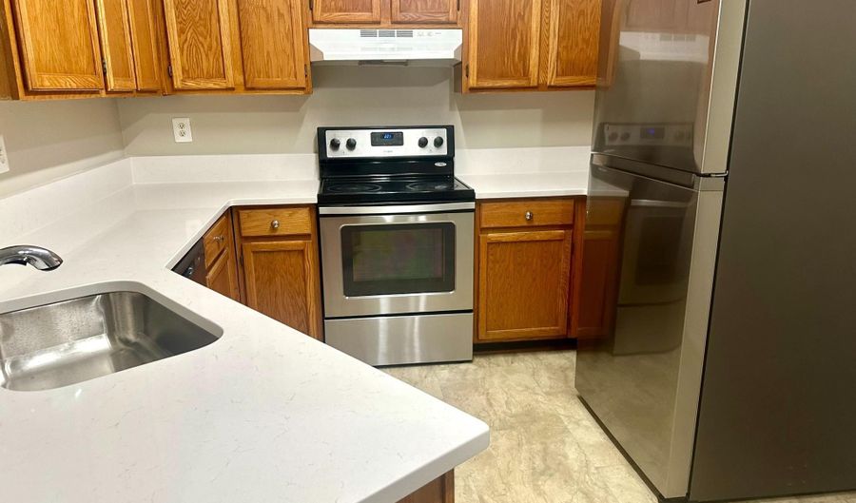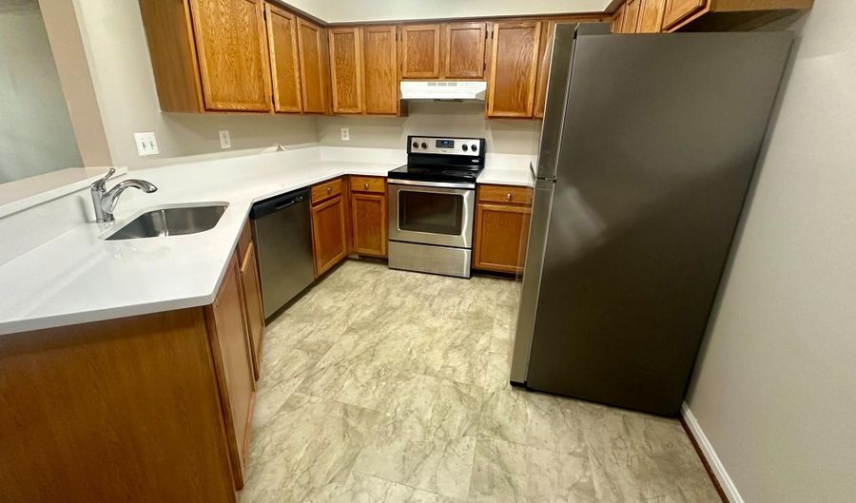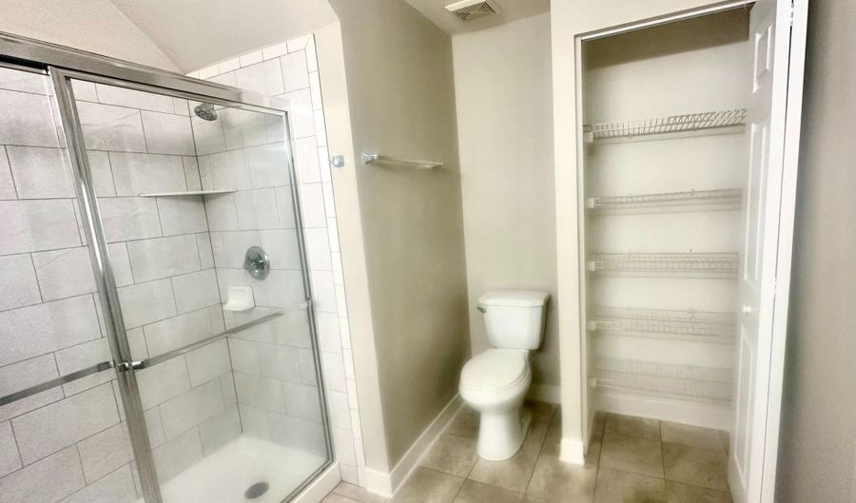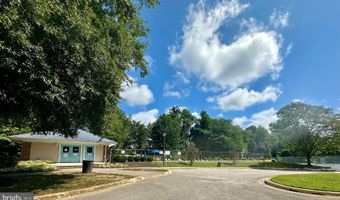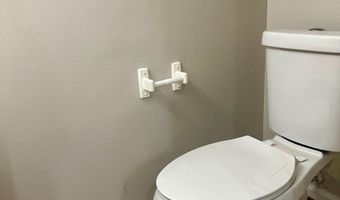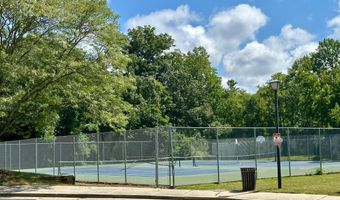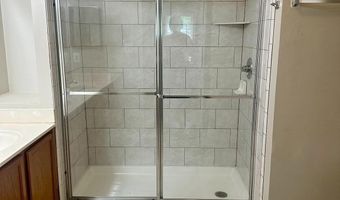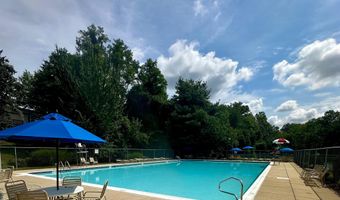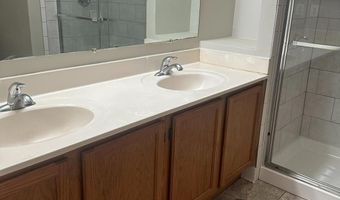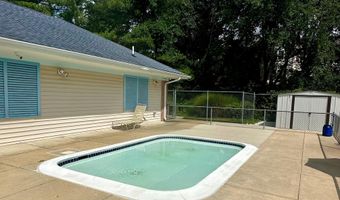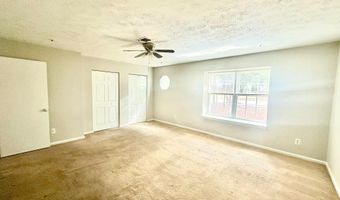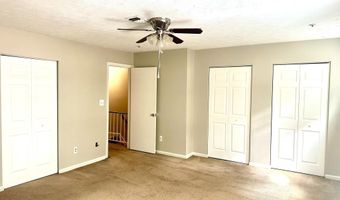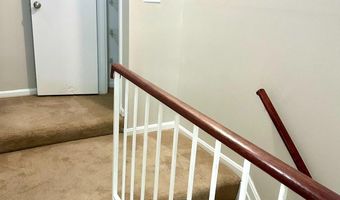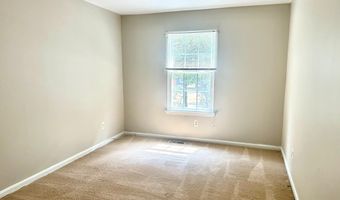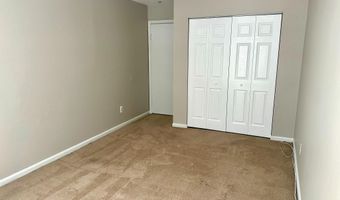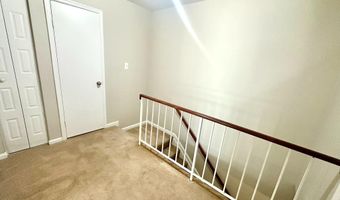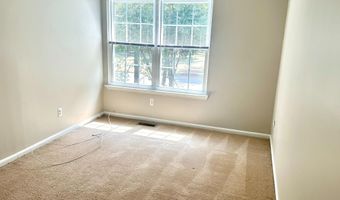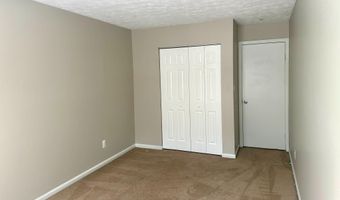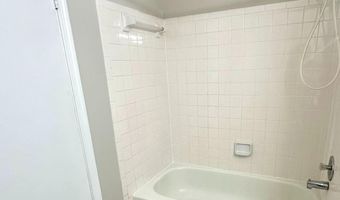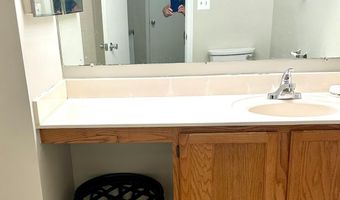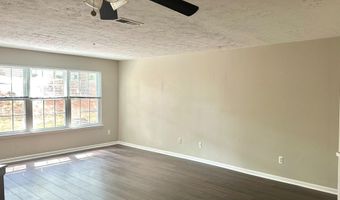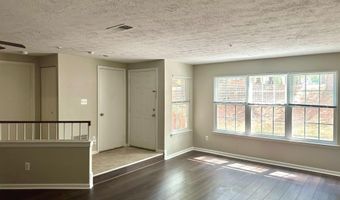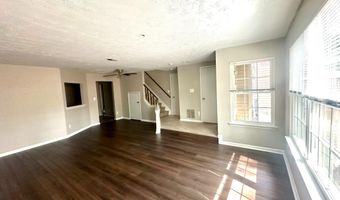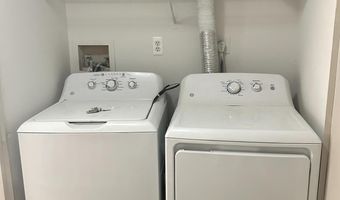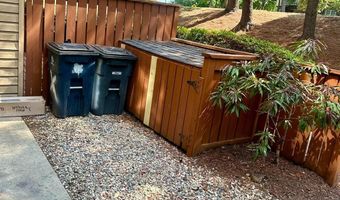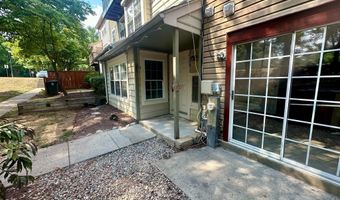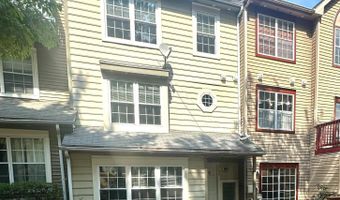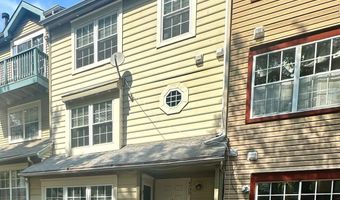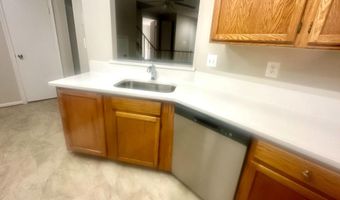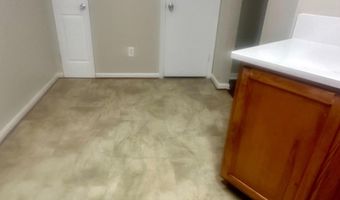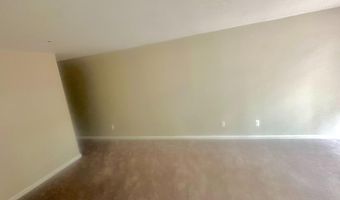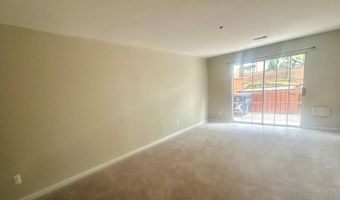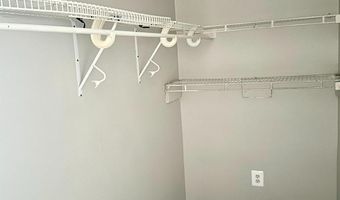4709 RIVER VALLEY Way 78Bowie, MD 20720
Snapshot
Description
Open house Saturday 8-16-25 10am to 1pm. Welcome home to this three-level townhouse with 1,829 square feet of living space offering 4 bedrooms and 2 full and 1 half bathrooms. The home is professionally cleaned, shows very well and is ready for immediate occupancy! Greet your guests in the raised foyer with a formal coat closet and maintenance free laminate tile floors for easy upkeep. Step down to the formal living room and formal dining areas that have gorgeous vinyl plank wood floors and a ceiling fan. There is a great entertaining flow to the kitchen with a pass-through window that makes serving snacks and drinks a breeze. The wood cabinets have been freshly updated and there are newer quartz counters, a pantry and more laminate tile floors. The powder room is centrally located and is very convenient. The very large and private fourth bedroom (or family room) is adjacent to the entry foyer has newer carpet (2024), a walk-in closet and a sliding door that offers great natural light and easy access to the front patio area. The second and third levels have brand new carpet (2025) with upgraded padding. Wander your way to the first upper level and find yourself in the primary suite with four closets, a ceiling fan and an ensuite primary bathroom. There are ceramic tile floors, a beautiful standalone shower, and a large vanity with two sinks and another closet to help you stay organized. The laundry area is also on this level and there is another hall closet for more storage. The second upper level has a hall bathroom with a tub and shower combination, ceramic tile floors, a large hall storage closet, a linen closet and two more generous sized bedrooms. Almost everything is newer. The refrigerator (2019), HVAC and dryer (2020), washing machine and windows (2021), dishwasher (2022), kitchen counters, sink and garbage disposer, living and dining room floors, primary bath floors and shower, hall bath floors, and carpet in main level bedroom (2024). The private parking spot #53 is closest to the stairs and walkway and there is plenty of visitor parking for convenience. The walkway to the home is very well lit at night to provide security and peace of mind. There is a garden bed out front waiting for you to add your touch with flowers or herbs for cooking. The community outdoor pool provides family fun during the warmer months. The photos are from 2024 and do not depict the brand new (8-9-25) carpet on the stairs and upper two levels. This is not a pet friendly property.
More Details
Features
History
| Date | Event | Price | $/Sqft | Source |
|---|---|---|---|---|
| Listed For Rent | $2,800 | $2 | EXIT First Realty |
Taxes
| Year | Annual Amount | Description |
|---|---|---|
| $0 |
Nearby Schools
Elementary School High Bridge Elementary | 3 miles away | PK - 05 | |
Elementary School Lake Arbor Elementary | 3.6 miles away | PK - 06 | |
High School Tall Oaks Vocational | 3.5 miles away | 09 - 12 |
