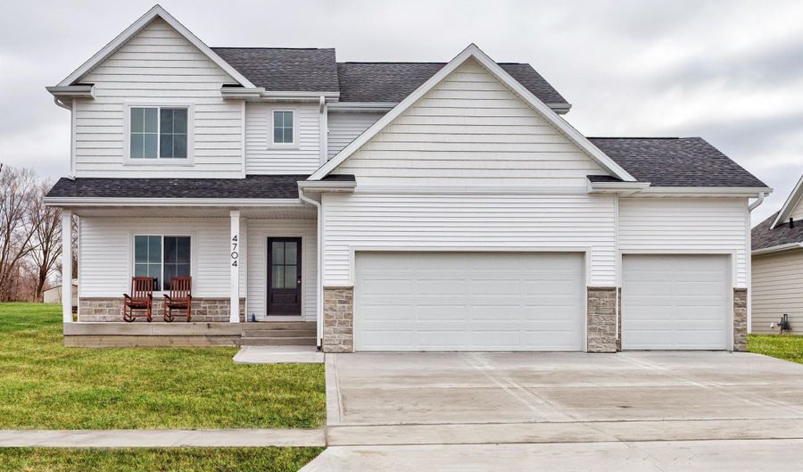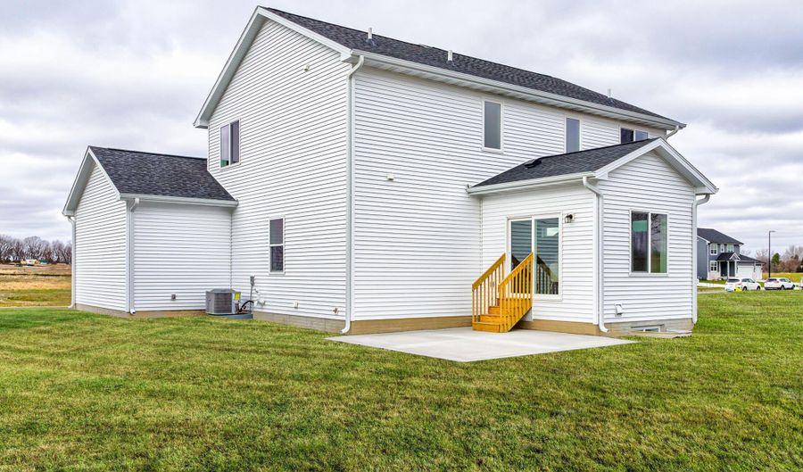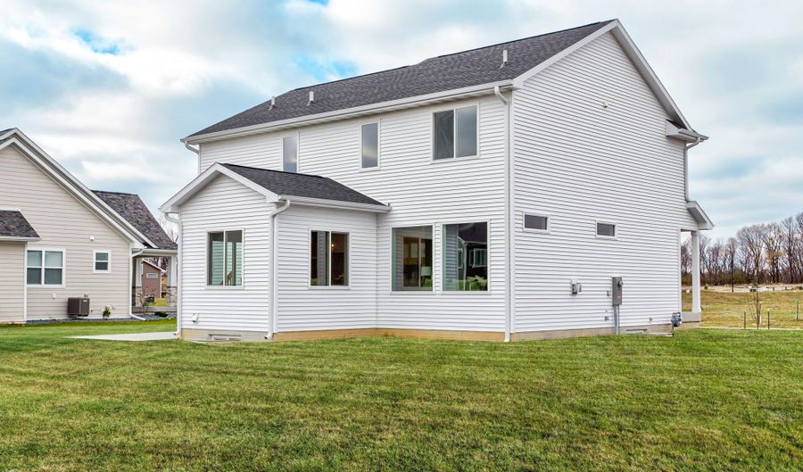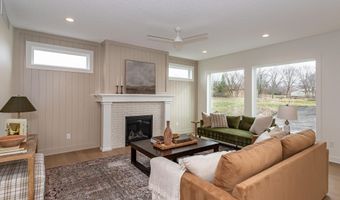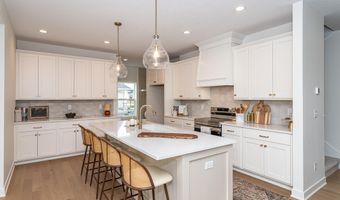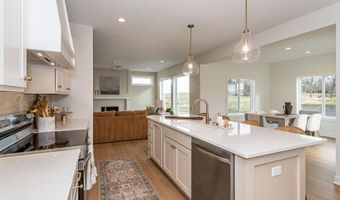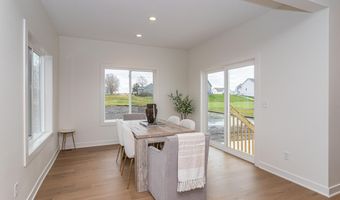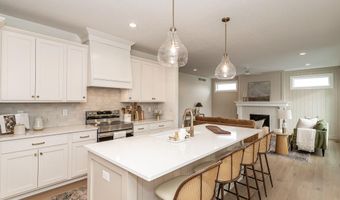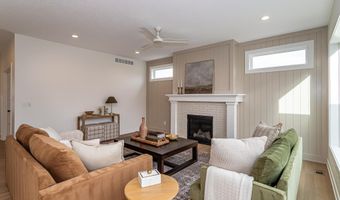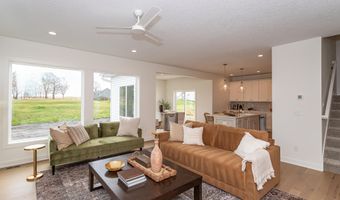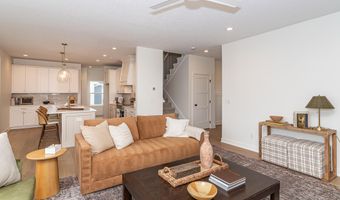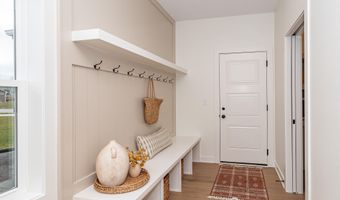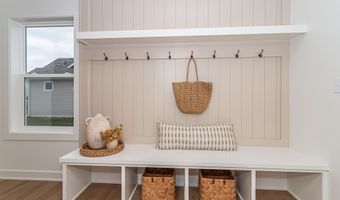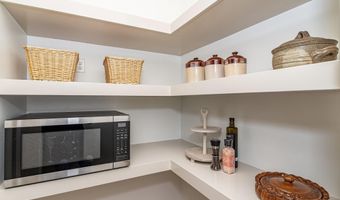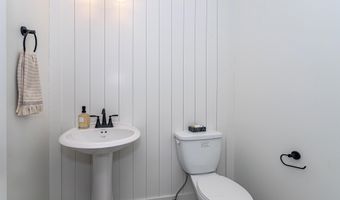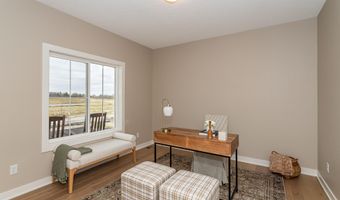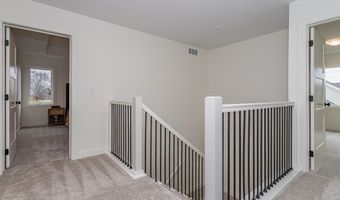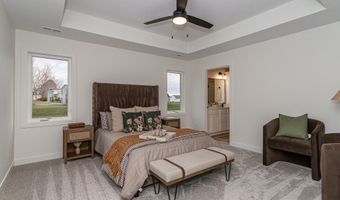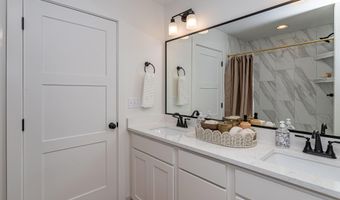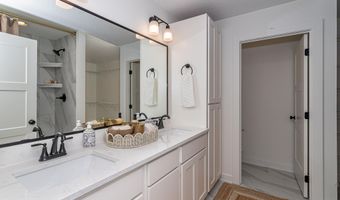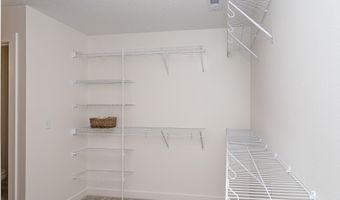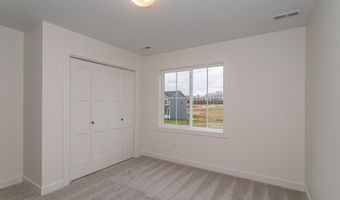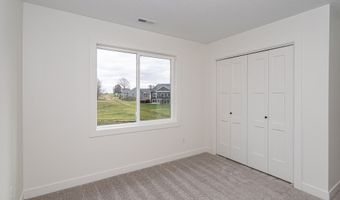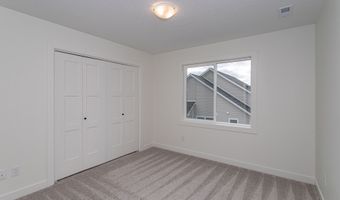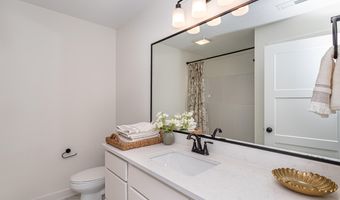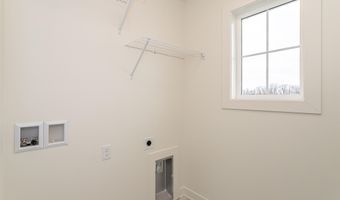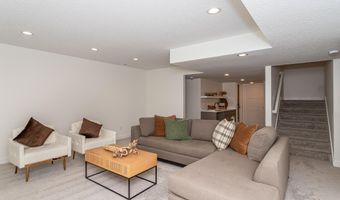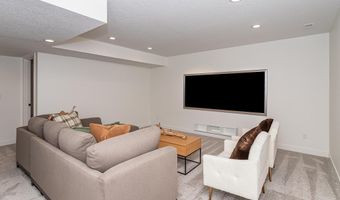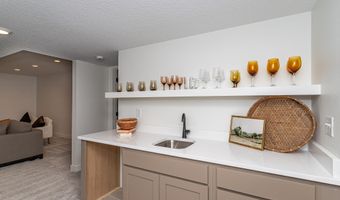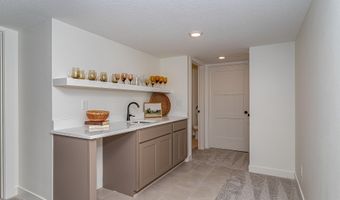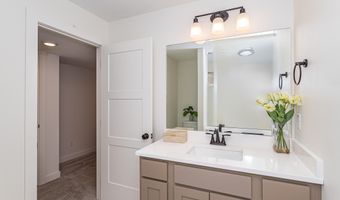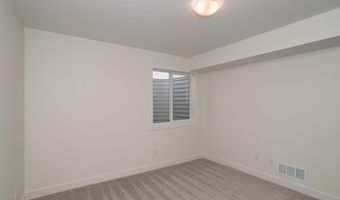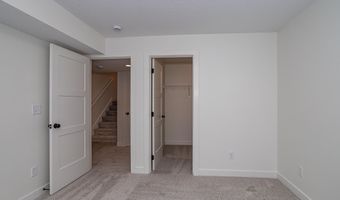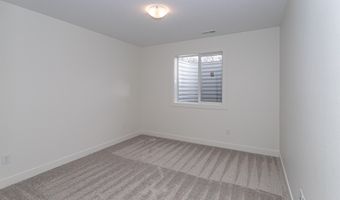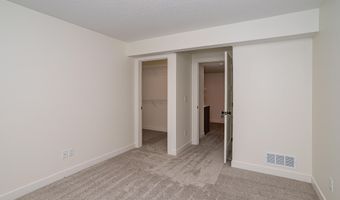4704 Everest Ave Ames, IA 50014
Snapshot
Description
Home is at trim stage! You'll fall in love with this 6BR, 3.5 bath two story home with great curb appeal. The exterior features a front porch and stone and shake siding details. Upon entering the home you'll notice the spacious main floor office to the left and the switchback staircase to your right. The great room features a hard surface flooring, open floor plan with gas fireplace, large kitchen with center island and a spacious dining area flanked on all sides by windows/patio slider flooding the space with natural light. Rounding the corner you will find a convenient mudroom/locker system, 1/2 bath and large walk-in pantry. The upper level boasts 4 bedrooms with the primary suite and ensuite bathroom and walkin closet. The laundry room can also be found on this level. In the lower level enjoy 2 additional bedrooms, family room with wet bar and 3/4 bathroom. This wonderful home built by Happe Homes is the Widmore floor plan and has been a popular plan throughout Central Iowa. The right rooms in all the right places! Modern amenities, multiple trim and electrical upgrades. Ask for your private tour today! Estimated completion date: mid-November
More Details
Features
History
| Date | Event | Price | $/Sqft | Source |
|---|---|---|---|---|
| Listed For Sale | $589,900 | $248 | RE/MAX REAL ESTATE CENTER |
Expenses
| Category | Value | Frequency |
|---|---|---|
| Home Owner Assessments Fee | $200 | Annually |
Taxes
| Year | Annual Amount | Description |
|---|---|---|
| $18 |
Nearby Schools
Elementary School Abbie Sawyer Elementary School | 2.3 miles away | KG - 05 | |
High School Ames High School | 2.2 miles away | 09 - 12 | |
Elementary School Edwards Elementary School | 2.8 miles away | KG - 05 |
