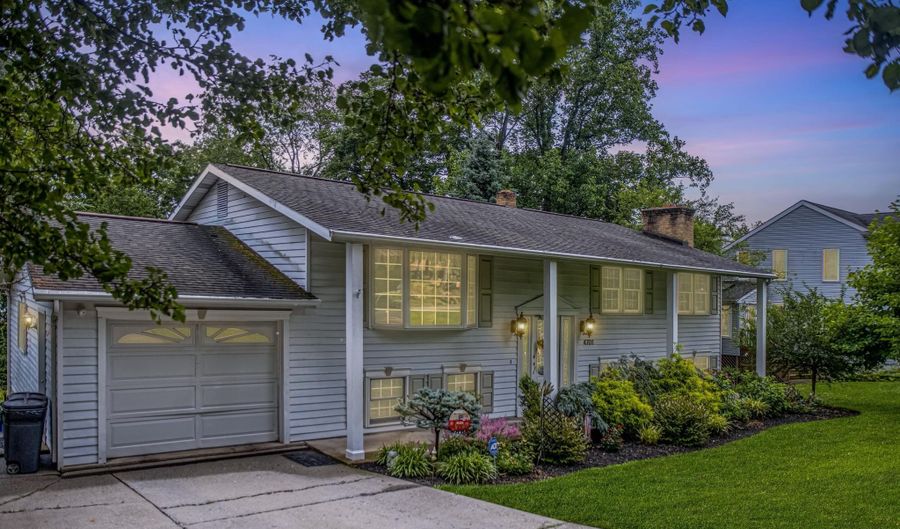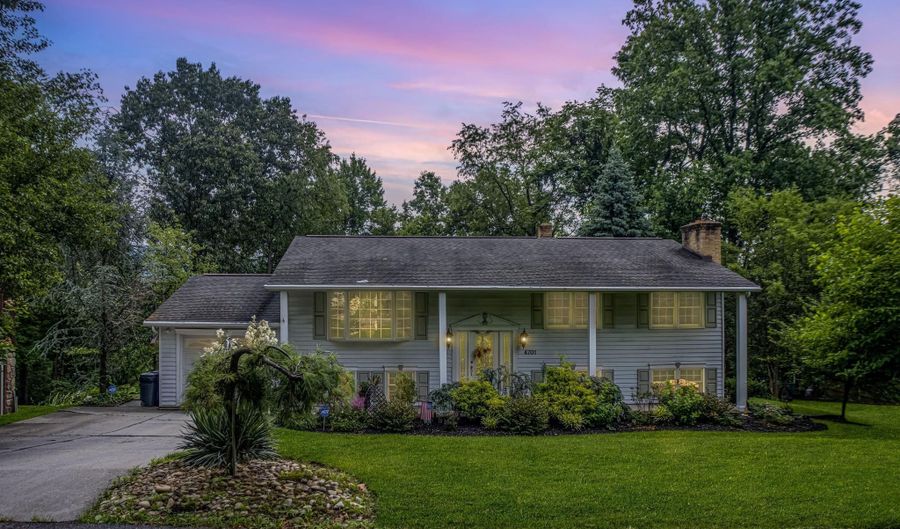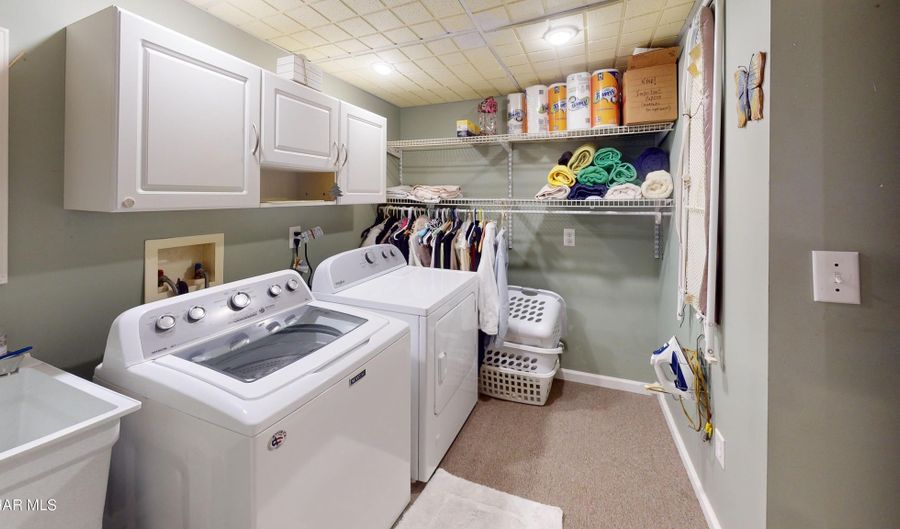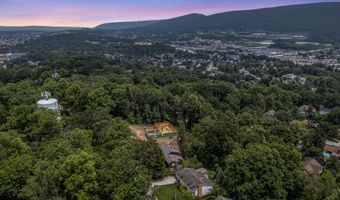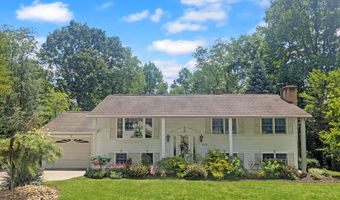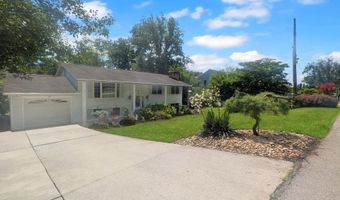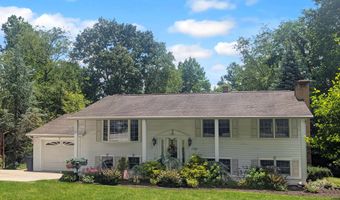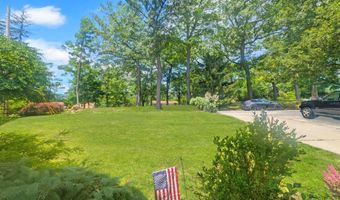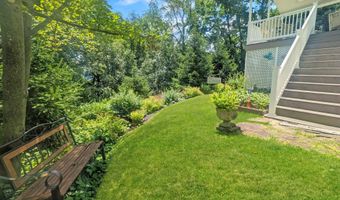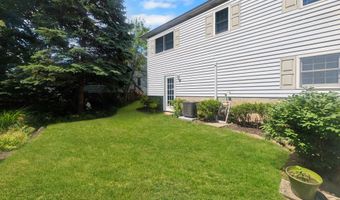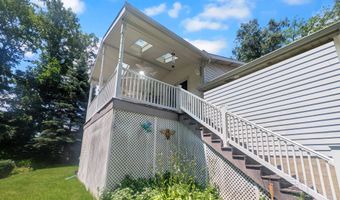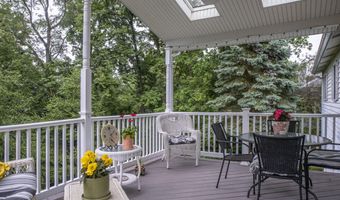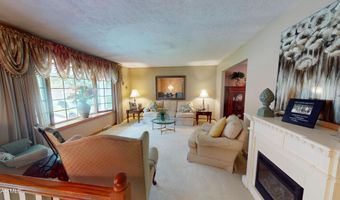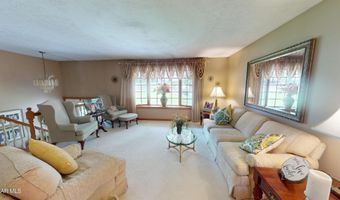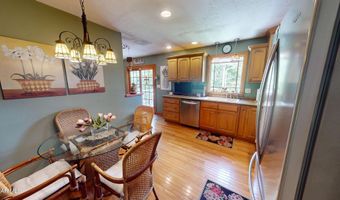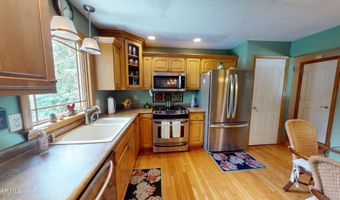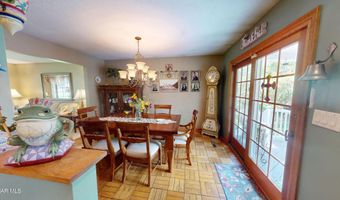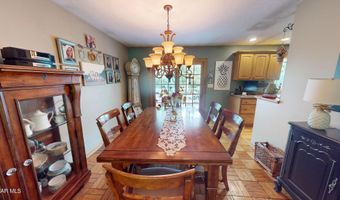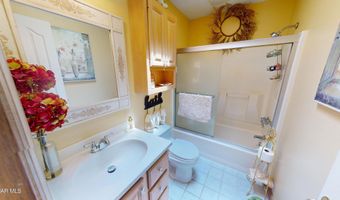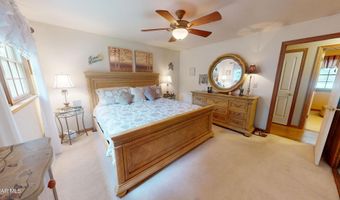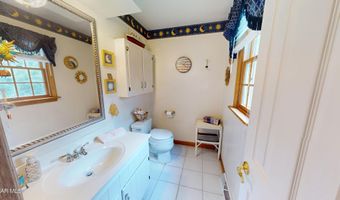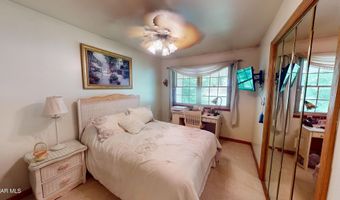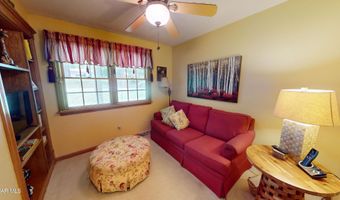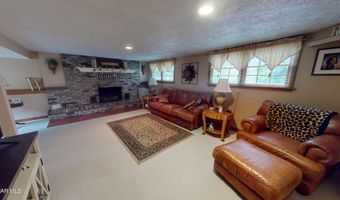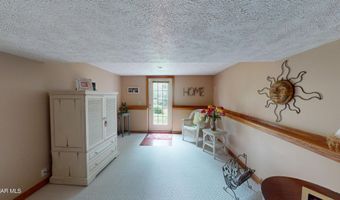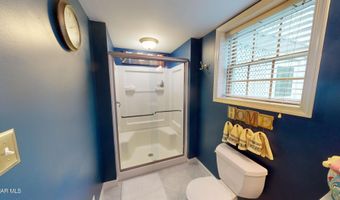4701 Lynndale Rd Altoona, PA 16602
Snapshot
Description
Enjoy the convenience of living close to local amenities with the feel of
living in the country at this beautifully maintained home in Altoona! It's located right across the street from Highland Park, with lovely forest views from both the front and backyards. Inside on the upper level, you'll find a gorgeous living room with a custom bay window showcasing breathtaking views of the park. The Kitchen has top of the line appliances newer cabinets and countertops - plus an eat in area with hardwood floors. There is a unique custom window above the sink that is the focal point of the room. The dining room walks out to a covered sun porch with a full roof and skylights. Here, you can enjoy eating meals al fresco or just relaxing and enjoying the local wildlife! There is also an updated full bath with skylights and three bedrooms on this level. One - currently used as an office. The Main bedroom has enough room for a king sized bed. It also has its own half bath. Downstairs you have a spacious family room with a brick gas-fired fireplace and a walk out to the backyard. There is also a propane heater on the wall for an additional heat source. Also on this level you have an updated full bath, laundry room, storage area and another storage room that could easily be finished and made into a 4th bedroom. New AC unit, new hot water heater, new furnace. There is also a walk up staircase to the one car garage and an ADT security system!
More Details
Features
History
| Date | Event | Price | $/Sqft | Source |
|---|---|---|---|---|
| Listed For Sale | $349,900 | $142 | Perry Wellington Realty, LLC |
Taxes
| Year | Annual Amount | Description |
|---|---|---|
| 2024 | $3,252 |
