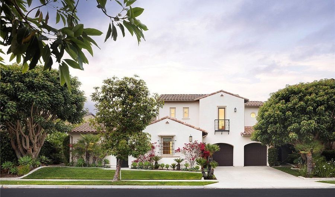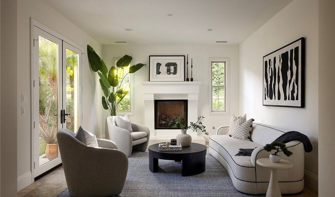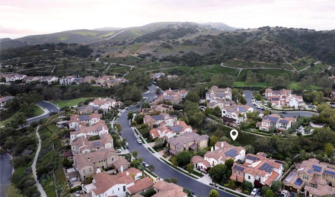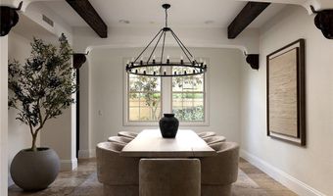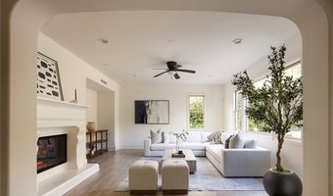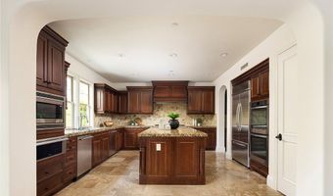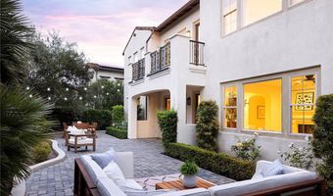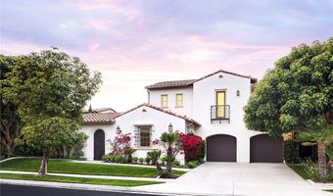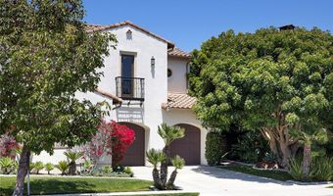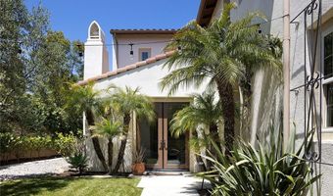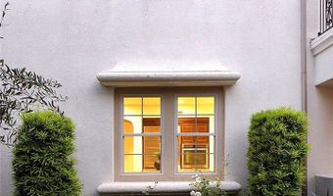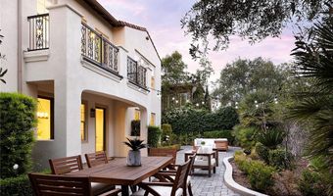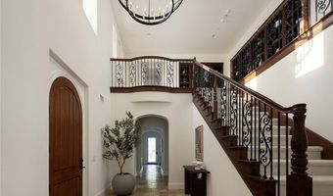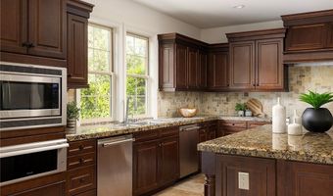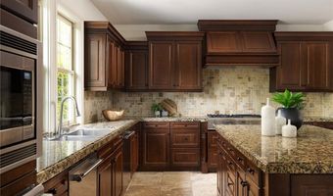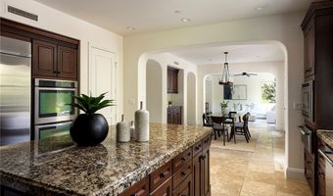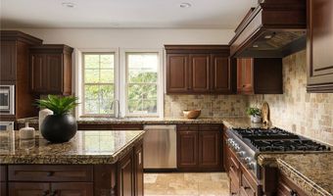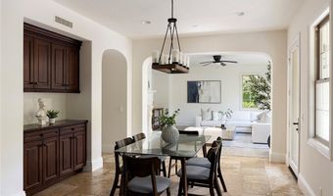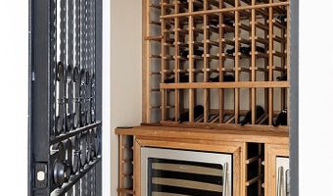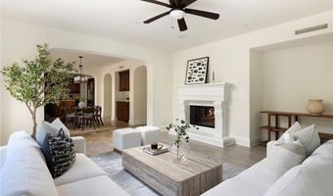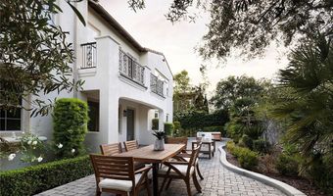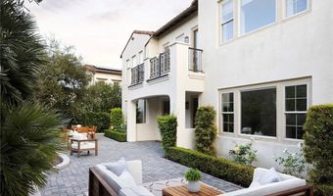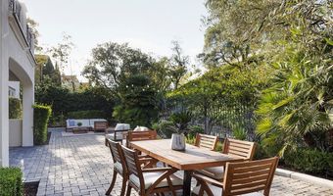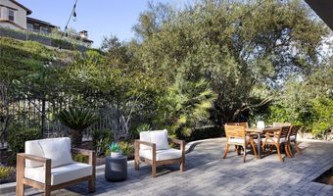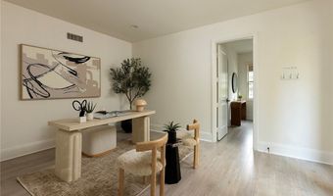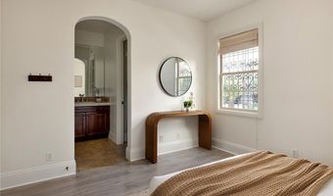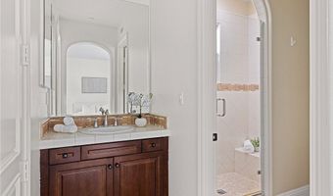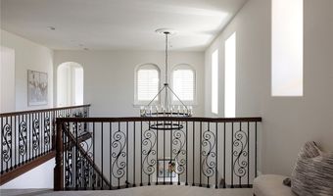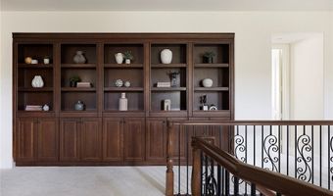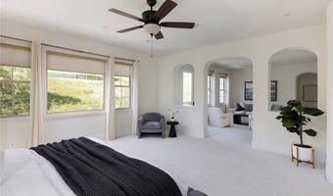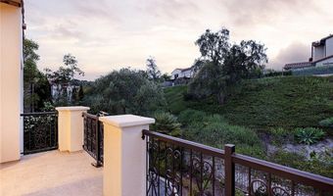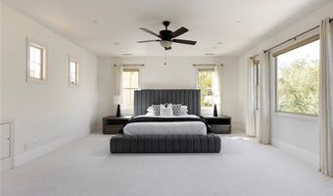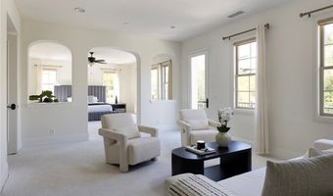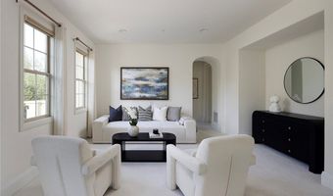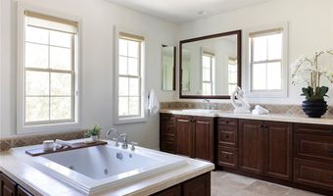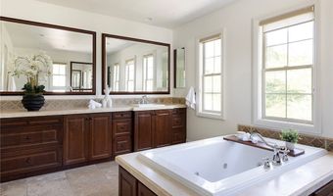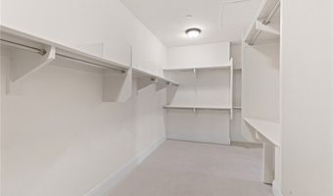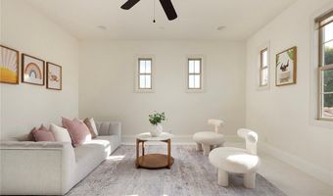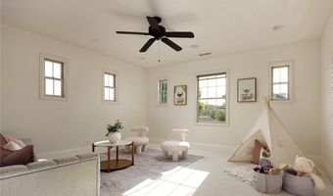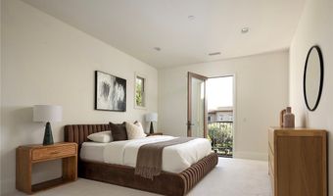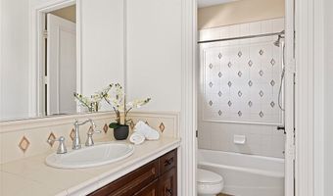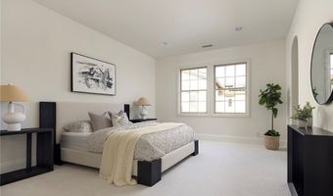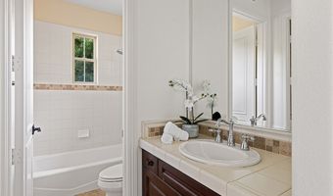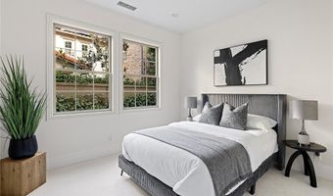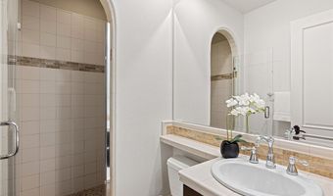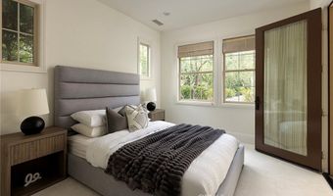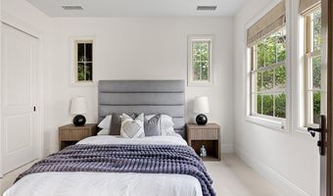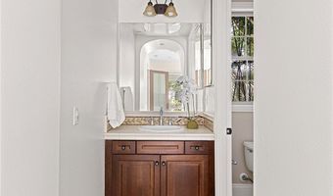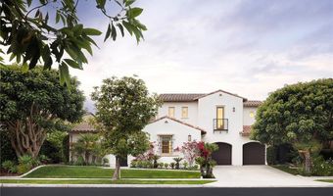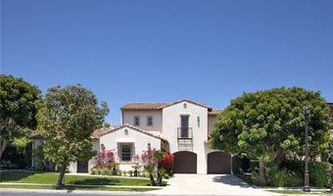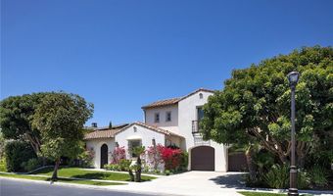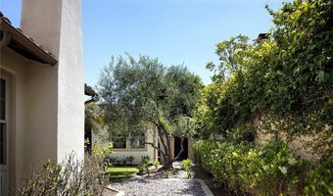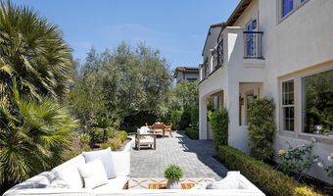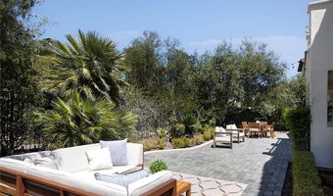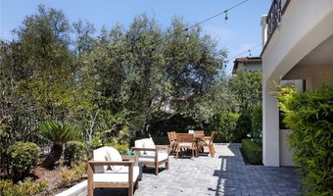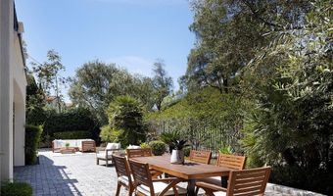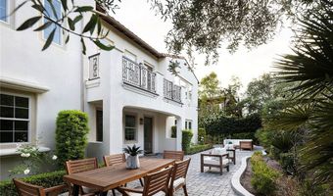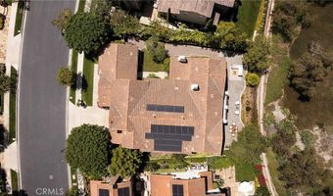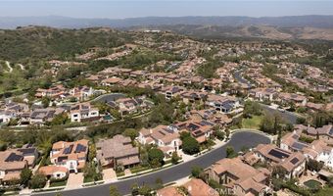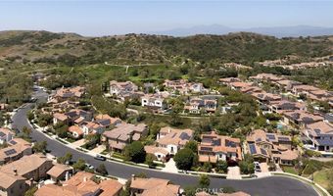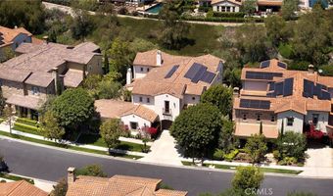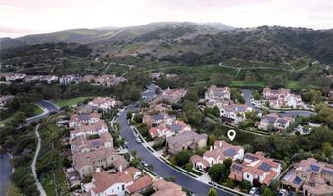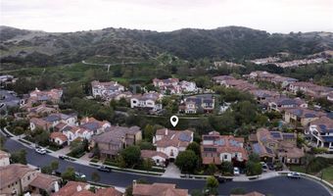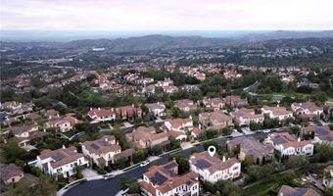Poised on a quiet cul-de-sac in one of San Clemente’s most coveted neighborhoods, this exquisitely tailored Spanish estate in Alta at Talega offers a masterful blend of architectural grandeur and privacy. Behind a gated entry and manicured lawn—where a detached casita offers enhanced privacy just off the courtyard—the six-bedroom, six-and-one-half-bath residence unfolds across approximately 5,356 square feet, with a tranquil greenbelt backdrop that enhances its sense of seclusion. Inside, a soaring double-height foyer introduces a dramatic staircase of finely wrought iron and carved wood—a statement softened by bespoke finishes and curated light. Formal living and dining rooms feature Mediterranean detailing: wood-beamed ceilings, hand-troweled plaster walls, and a wine cellar with barrel ceiling, locking iron gate, and dual wine refrigerators for seamless entertaining. At the heart of the home, a luminous great room with stone-clad fireplace and media niche flows into a generous breakfast area and designer kitchen. Here, granite countertops, a center island, walk-in pantry, and custom butler’s pantry pair with top-tier Thermador and KitchenAid appliances, including a six-burner range, warming drawer, two new dishwashers, and built-in refrigerator. Furniture-quality cabinetry and refined materials like travertine flooring, high-end carpet, and luxury vinyl plank ground the living spaces. Arched passageways, French doors, and hand-selected lighting offer architectural continuity throughout. Owned solar panels with battery backup bring energy efficiency into elegant alignment. Accommodations include a versatile main-level guest suite with private entry and sitting area. Upstairs, a loft with custom built-ins and a flexible bonus room with barn door complement a layout designed for both comfort and style. One bedroom offers ocean glimmers from a Juliet balcony, while the primary suite evokes five-star luxury with a peek-a-boo ocean view, private terrace, sitting room, dual-access walk-in closet, jetted tub, multi-head shower, dual vanities, and rich natural stone. Outdoors, the 9,237-square-foot homesite offers wraparound grounds framed by lush landscaping. A covered loggia opens to a paver-finished patio, with room for a future pool and spa—an open canvas for leisure and lifestyle. A two-car garage with EV charging adds modern convenience.
