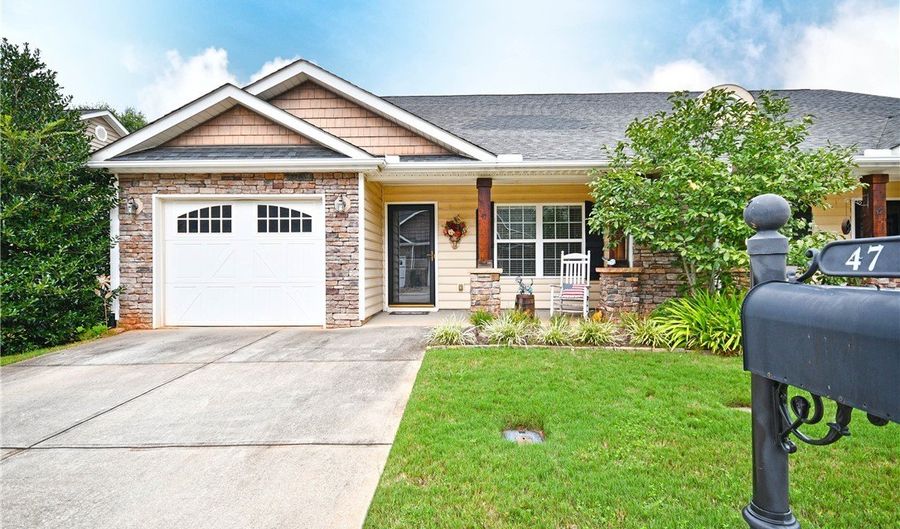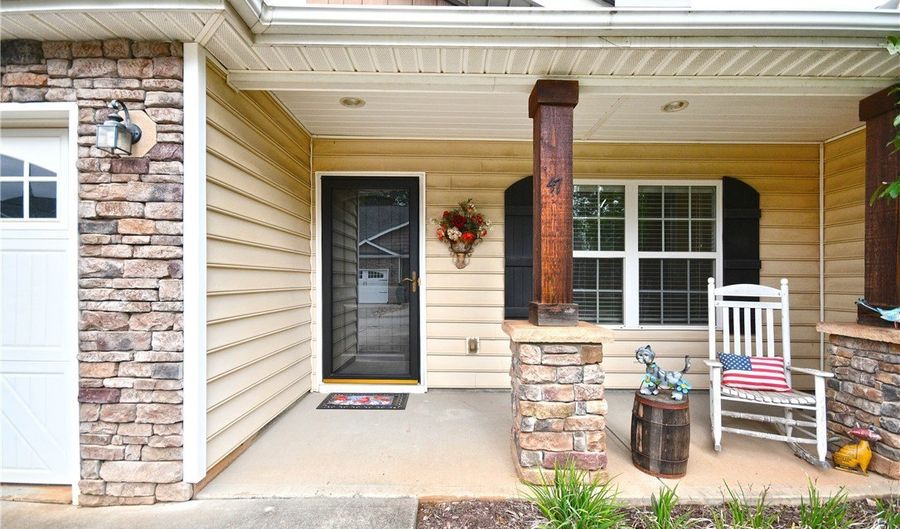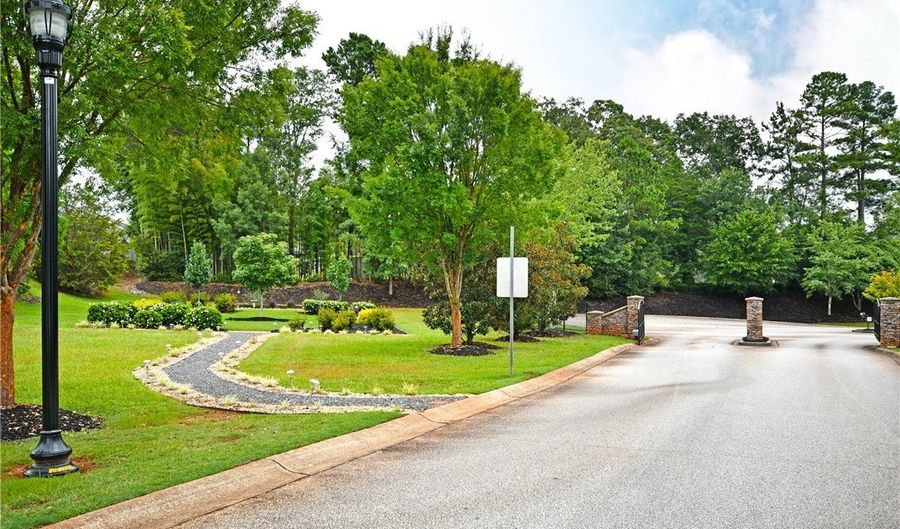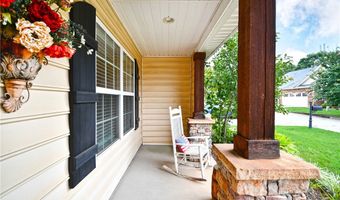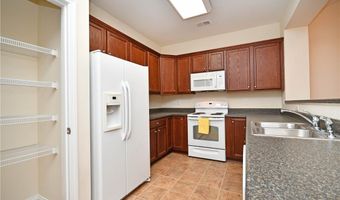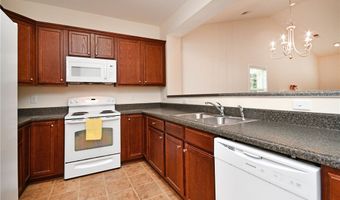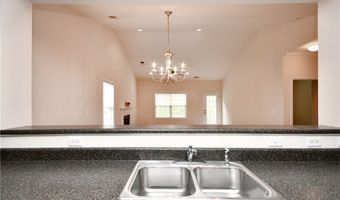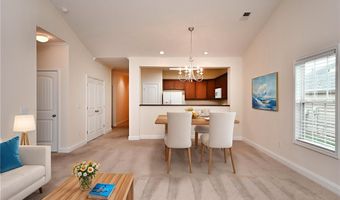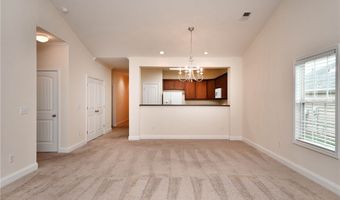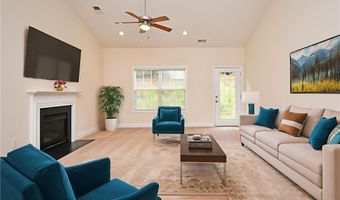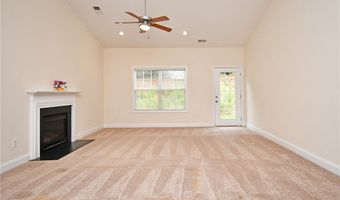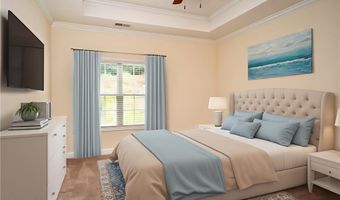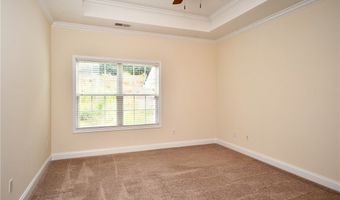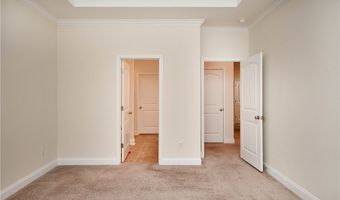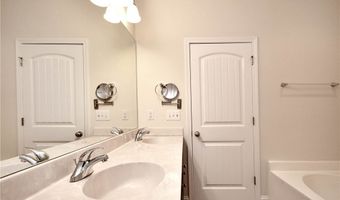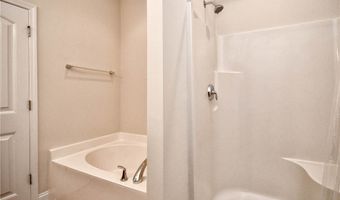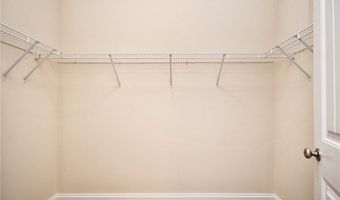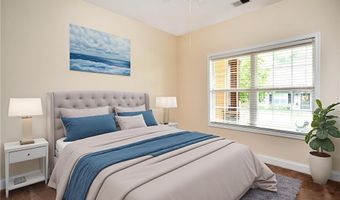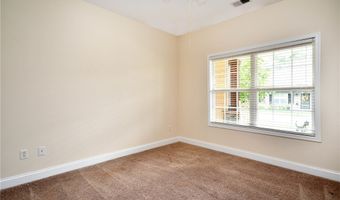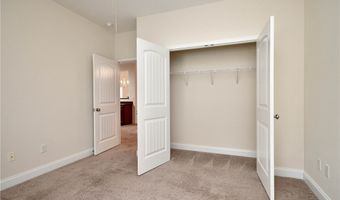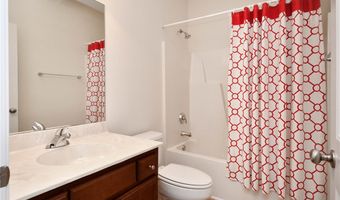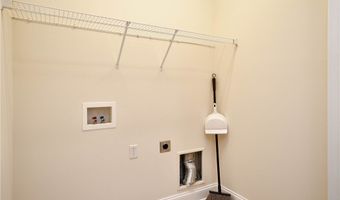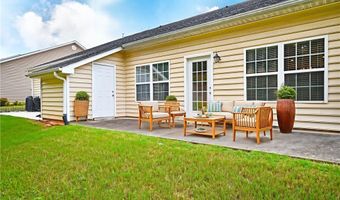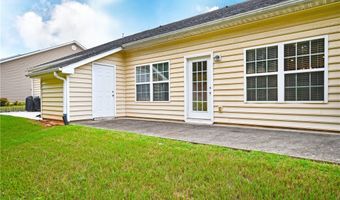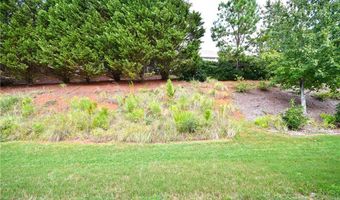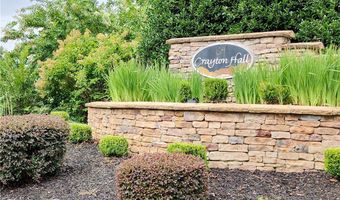47 Hillsborough Dr Anderson, SC 29621
Snapshot
Description
Step into a lifestyle of simplicity, comfort, and connection in this freshly painted, professionally cleaned one-story townhouse for sale in Anderson SC. Nestled in a quiet, gated community, this home offers the perfect blend of privacy and low-maintenance living. Inside, you'll find an open floor plan with soaring cathedral ceilings and recessed lights, creating a bright and welcoming space. The kitchen is fully equipped with a range, microwave, dishwasher, refrigerator, and pantry closet-ideal for everyday ease. The spacious primary suite features a tray ceiling, large walk-in closet, soaking tub, separate shower, and dual vanities for some extra elbow room. Enjoy your morning coffee or evening tea on the private patio, which backs to a natural, tree-filled hillside-peaceful and beautifully maintained. With a one-car garage, separate storage room, linen and coat closet, and a roomy laundry area, everything has its place. But what truly sets this home apart is the lifestyle it offers. The HOA handles all landscaping and yard maintenance, and city trash pickup keeps things easy and efficient. You'll be just minutes from the AnMed North Campus, the Anderson Area YMCA, and walking trails-ideal for those who enjoy staying active and engaged. Downtown Anderson's locally owned shops, restaurants, and community events are just a short drive away, making it easy to stay connected without the hassle. Whether you're looking to simplify your routine, enjoy more time for hobbies and travel, or be closer to town, this home offers a graceful next step in a vibrant and welcoming part of Upstate South Carolina.
More Details
Features
History
| Date | Event | Price | $/Sqft | Source |
|---|---|---|---|---|
| Listed For Sale | $297,000 | $222 | All Star Company |
Taxes
| Year | Annual Amount | Description |
|---|---|---|
| 2024 | $346 |
Nearby Schools
Elementary School Midway Elementary | 0.5 miles away | PK - 05 | |
High School T L Hanna High | 1 miles away | 09 - 12 | |
Middle School Mccants Middle | 1.8 miles away | 06 - 08 |
