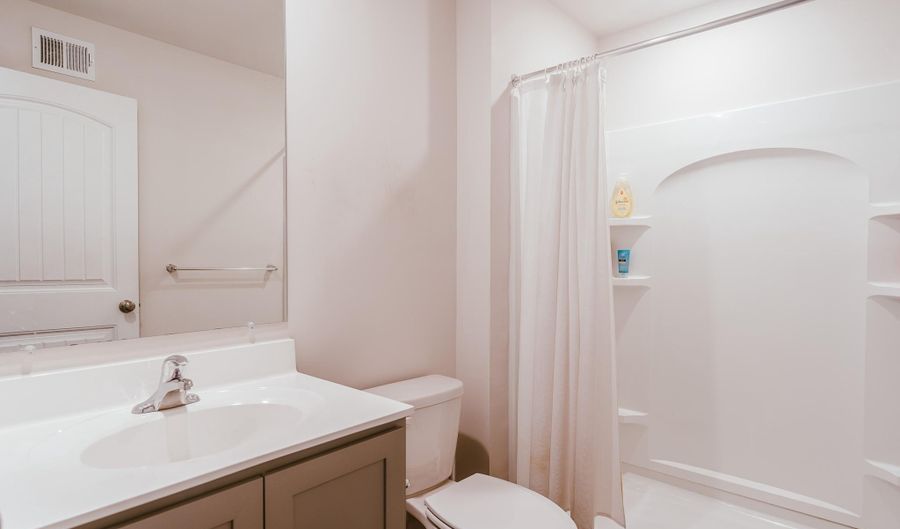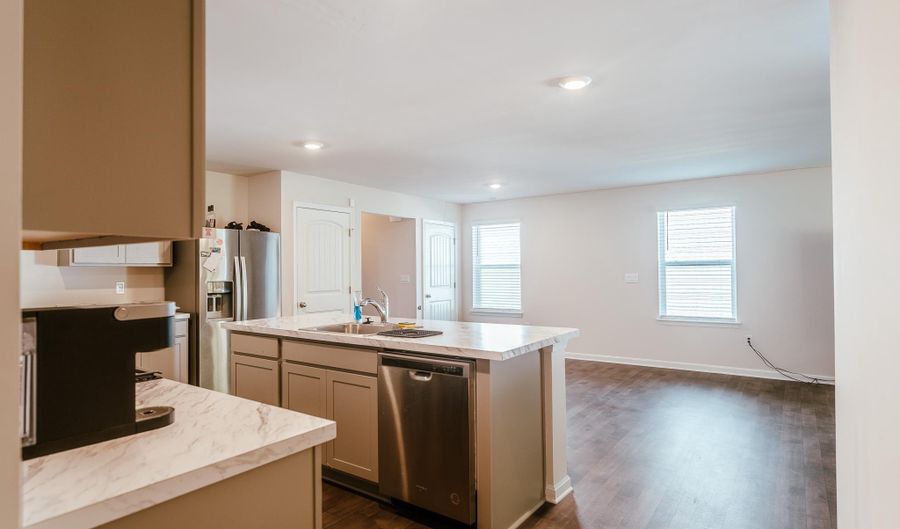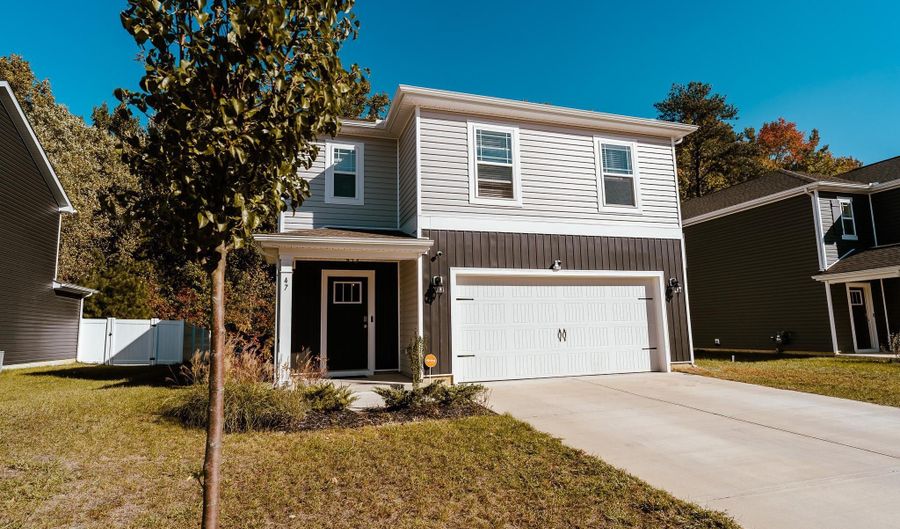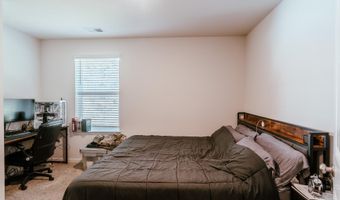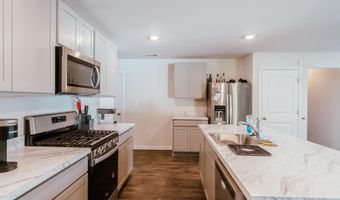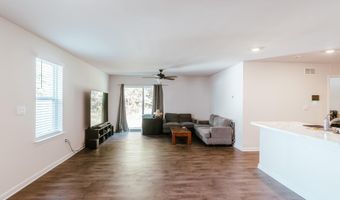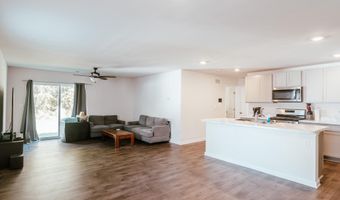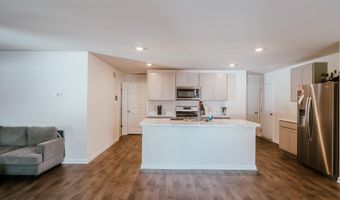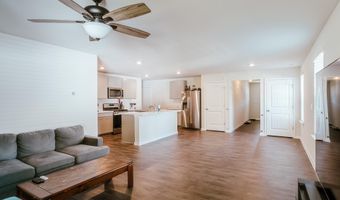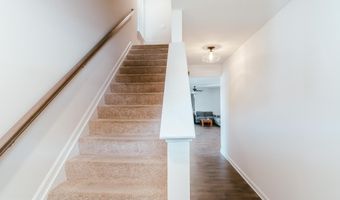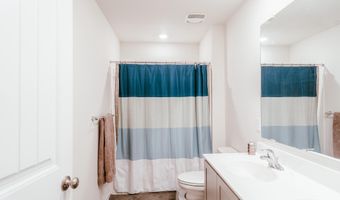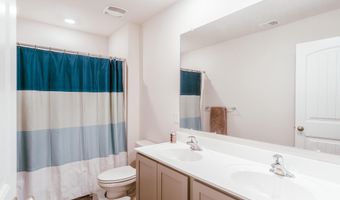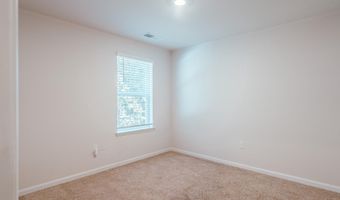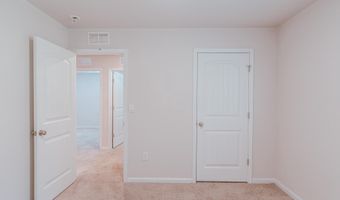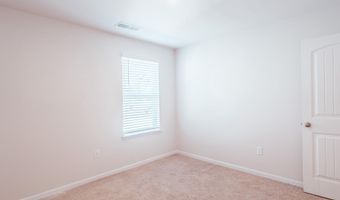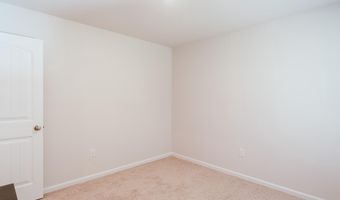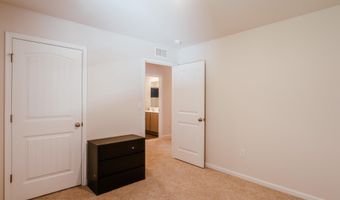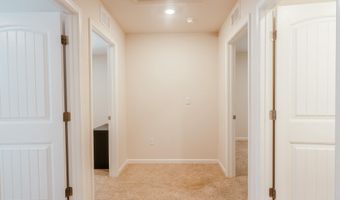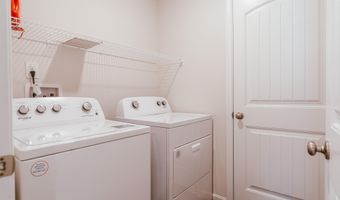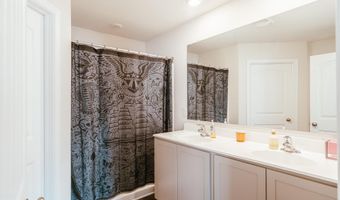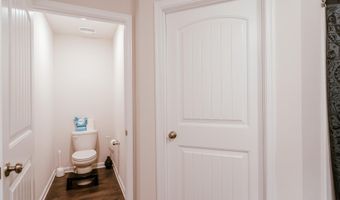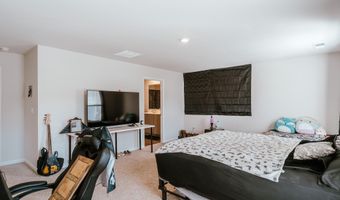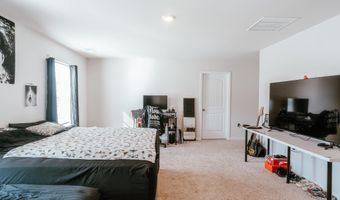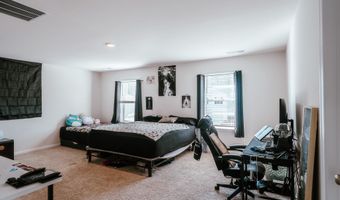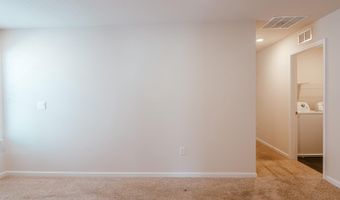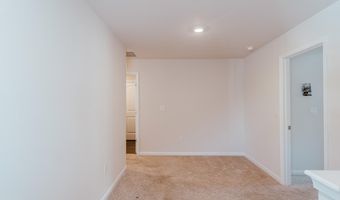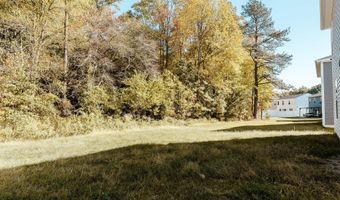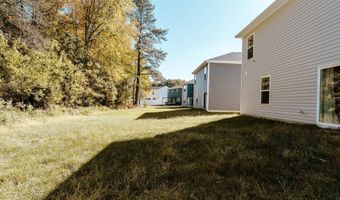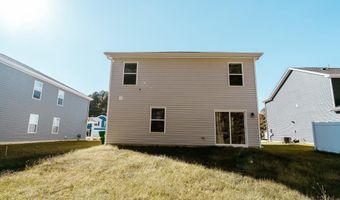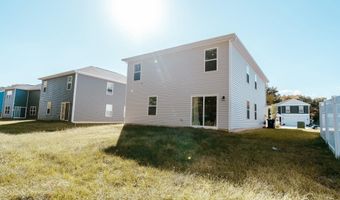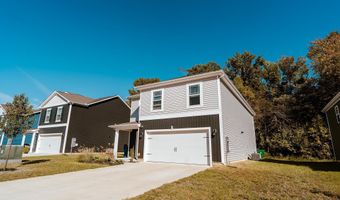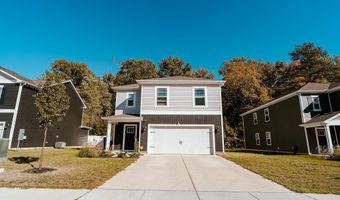Welcome to this exceptional 5-bedroom, 3-bathroom home in a wonderful community. This rare find offers ample space and modern comforts, perfect for families and entertaining alike. As you enter, you'll be greeted by stunning vinyl floors that flow gracefully throughout the main level. The inviting hallway leads you to an open-concept living area, designed for togetherness and light. The kitchen is a chef's dream, featuring sleek stainless steel appliances and elegant 42-inch cabinets, making it both functional and stylish. The spacious living room, located at the back of the home, provides gorgeous views of the meticulously maintained landscaping, creating a serene atmosphere for relaxation. Nestled in the rear corner of the first floor is a conveniently located bedroom and full bathroom, perfect for guests or those seeking easy accessibility without intruding on your private spaces. Upstairs, you'll discover four generously sized bedrooms, thoughtfully spread out for privacy, along with a convenient laundry area. The primary bedroom is a true sanctuary, fit for royalty, and boasts not one, but two closets for all your storage needs. The expansive primary bathroom features a walk-in shower, double vanity, and a private water closet, providing a perfect retreat at the end of the day. Step outside to the large, cleared backyard, which offers easy maintenance and backs up to a mature wood line, ensuring serene views and a peaceful setting. Don't miss out on this rare opportunity to own a stunning home that perfectly balances space, style, and community charm. Schedule your tour today!
