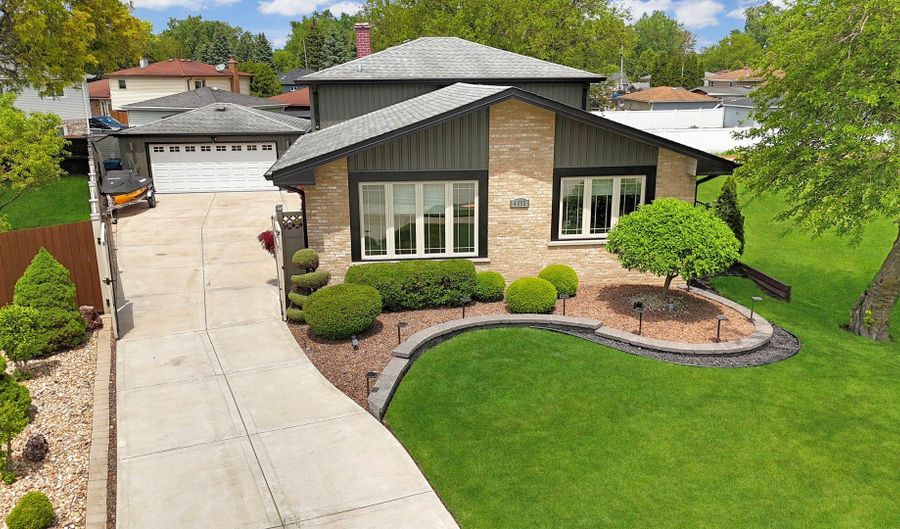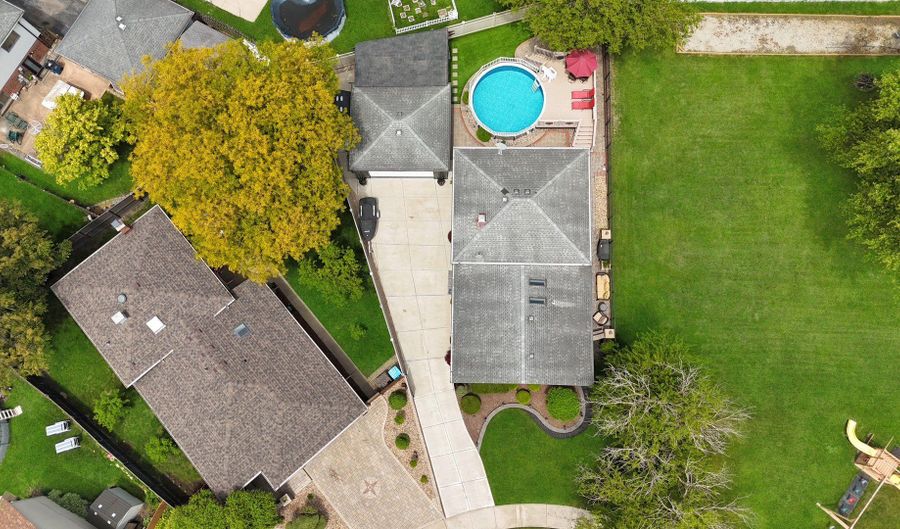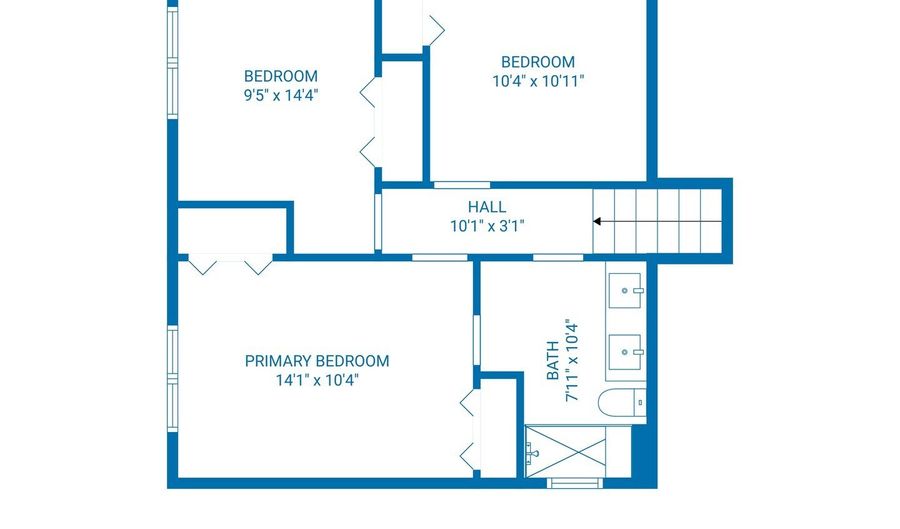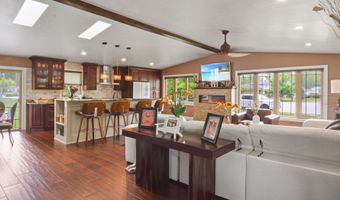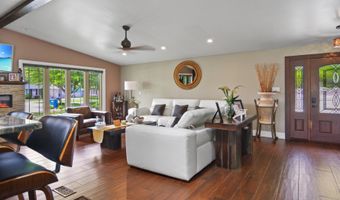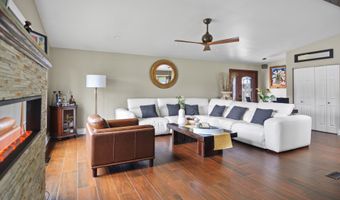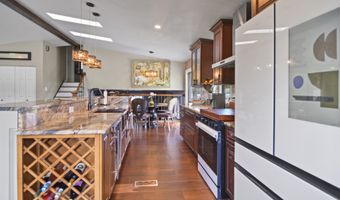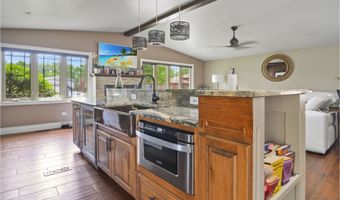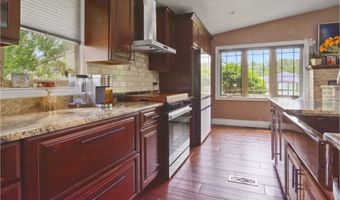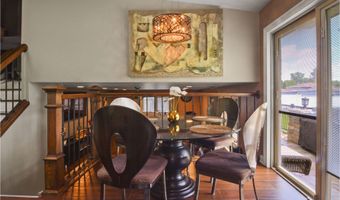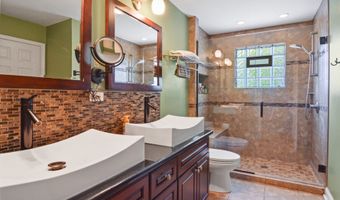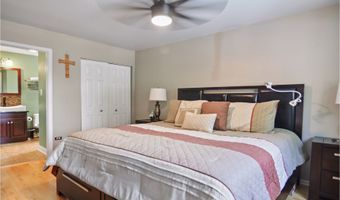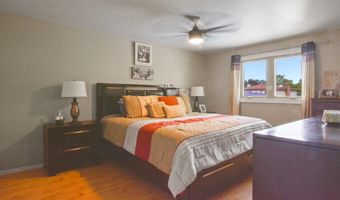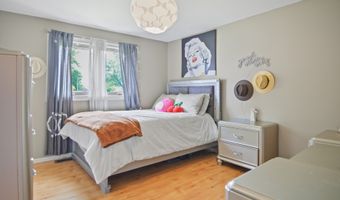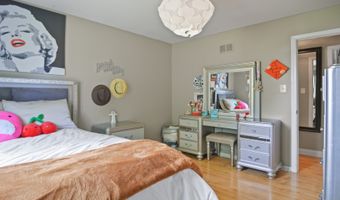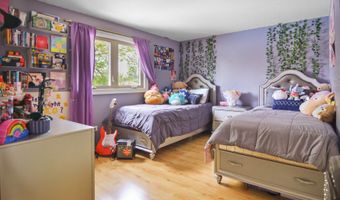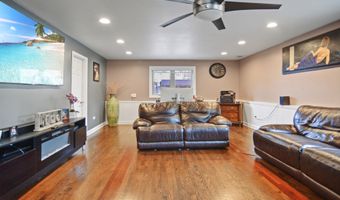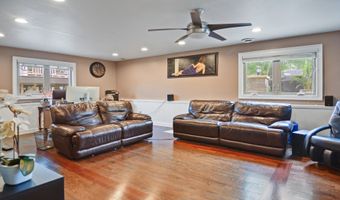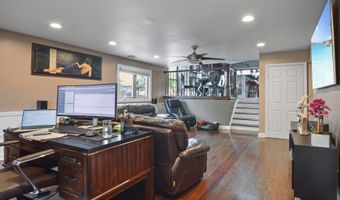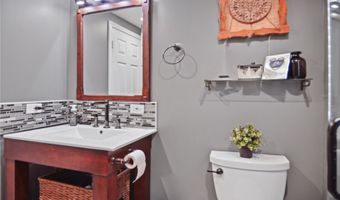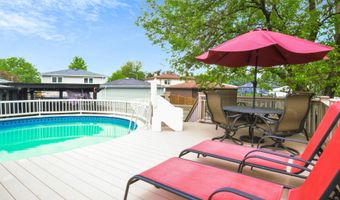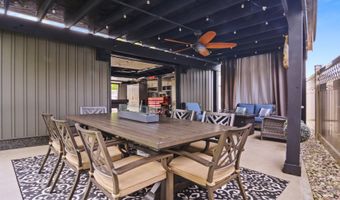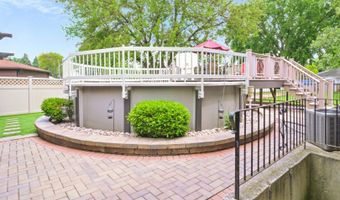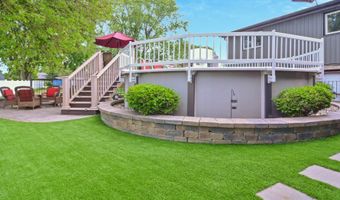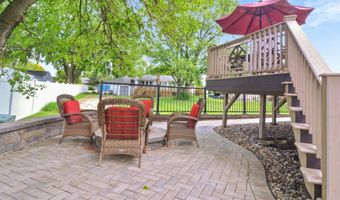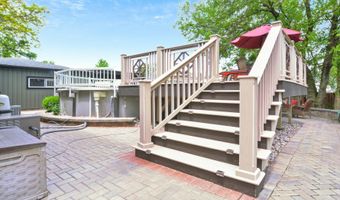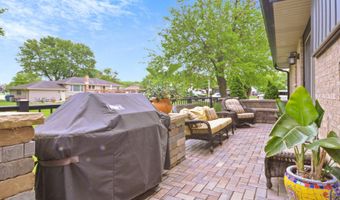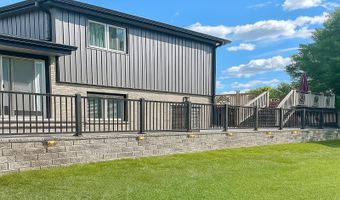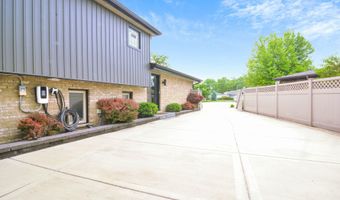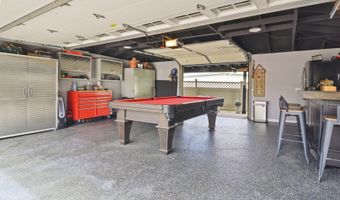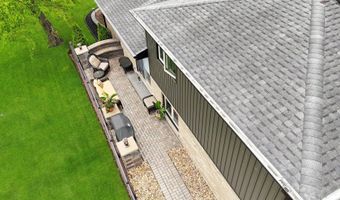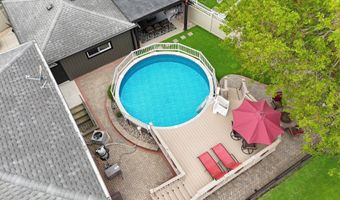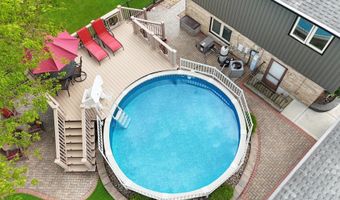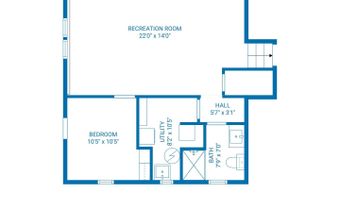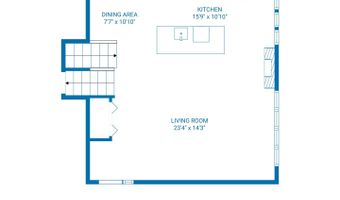4690 W 130th Ct Alsip, IL 60803
Snapshot
Description
Beautiful 4-Bed, 2-Bath Split-Level Home on Quiet Cul-de-Sac! This stunning home offers a spacious open floor plan with soaring cathedral ceilings in the kitchen and living room. The gorgeous, fully updated kitchen features, Custom Kitchen Cabinets, high-end appliances, granite counter tops & huge kitchen Island. Top-of-the-line wood laminate flooring that runs throughout the home. Enjoy two beautifully renovated bathrooms, including a main bath with double sinks and a second full bath on the lower level. The home includes 3 generously sized bedrooms upstairs and a 4th bedroom on the lower level, along with a huge family room with newer flooring. Other highlights include: Newer windows, roof, furnace, and central air. New vinyl siding on home & garage (installed May 2025) Massive concrete driveway with EV charging port. Beautiful backyard oasis with an 18-ft above-ground pool surrounded by a large composite wood deck. Gorgeous paver brick patio with built-in fire pit and Paver brick walkways. Covered pergola patio - perfect for summer nights. Beautifully landscaped front yard. Located near expressways, shopping, restaurants, and top-rated schools. Nothing to do here but move in and enjoy!
More Details
Features
History
| Date | Event | Price | $/Sqft | Source |
|---|---|---|---|---|
| Listed For Sale | $429,900 | $323 | RE/MAX 10 |
Taxes
| Year | Annual Amount | Description |
|---|---|---|
| 2023 | $8,152 |
Nearby Schools
Elementary School Lane Elementary School | 0.9 miles away | KG - 06 | |
Junior High School Prairie Junior High School | 1.4 miles away | 07 - 08 | |
Elementary School Hazelgreen Elementary School | 1.7 miles away | KG - 06 |
